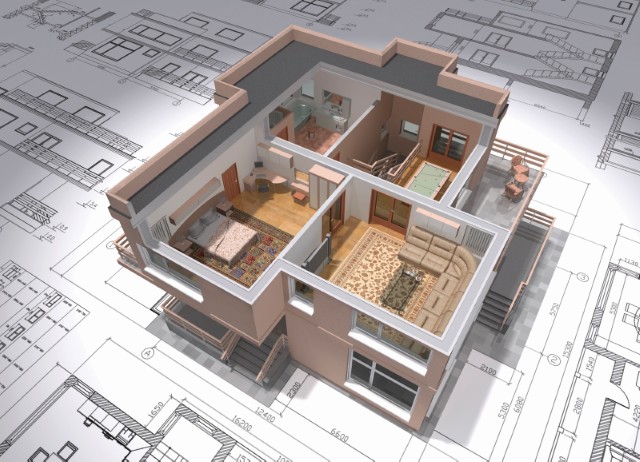 Recently, NAHB asked single-family home builders questions about how they distribute space in a new home. We asked about bedrooms, kitchens, and even closets and pantries.
Recently, NAHB asked single-family home builders questions about how they distribute space in a new home. We asked about bedrooms, kitchens, and even closets and pantries.
From 204 responses we then laid out what this “typical” house would look like. Naturally, bedrooms were allotted the most floor space, with 100 percent of respondents designating a “master bedroom.” Kitchens, however, could be created differently—as one room, or attached to a dining room or great room.
There were also some interesting diversions according to house size: small (under 2000 square feet); medium (2,000-2,999); or large (3,000+). As expected, separate dining rooms and walk-in pantries increased as homes got bigger. But statistics for great rooms, with the variable nature of their space, were irregular. Some builders view great rooms as separate; others mix them with kitchen, dining and family rooms.
And in smaller homes, the master bedrooms took up more percentage of floor space than that of larger homes—showing that builders won’t sacrifice this space based on affordability.
Bottom line, when deciding a floor plan, builders can use studies like these to reference for research. And be sure you and your builder are on the same blueprint!
Related Articles:

