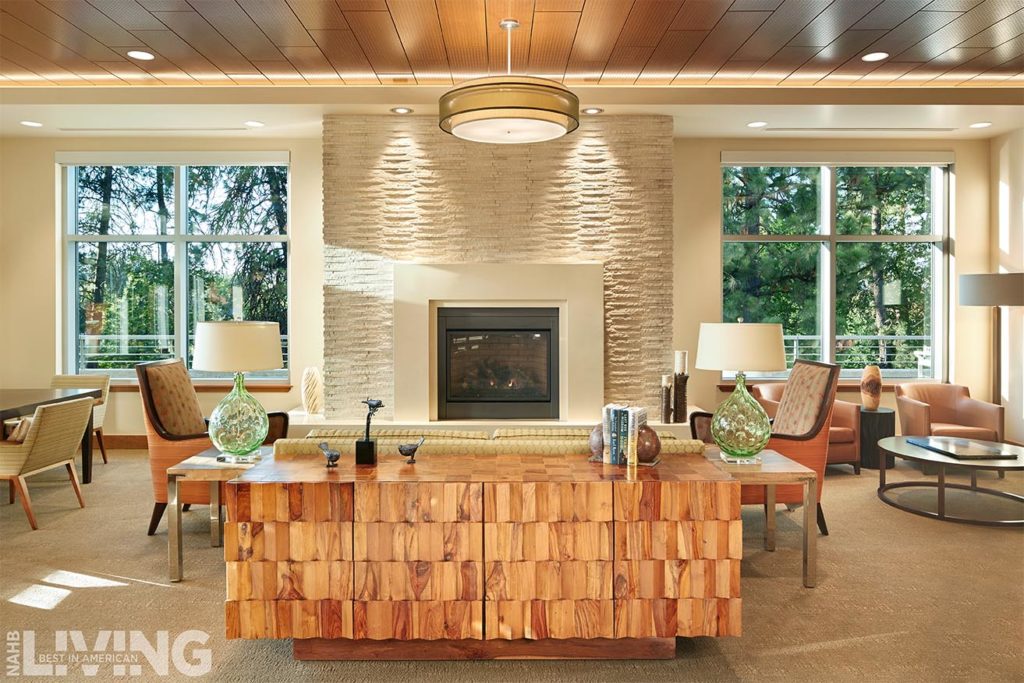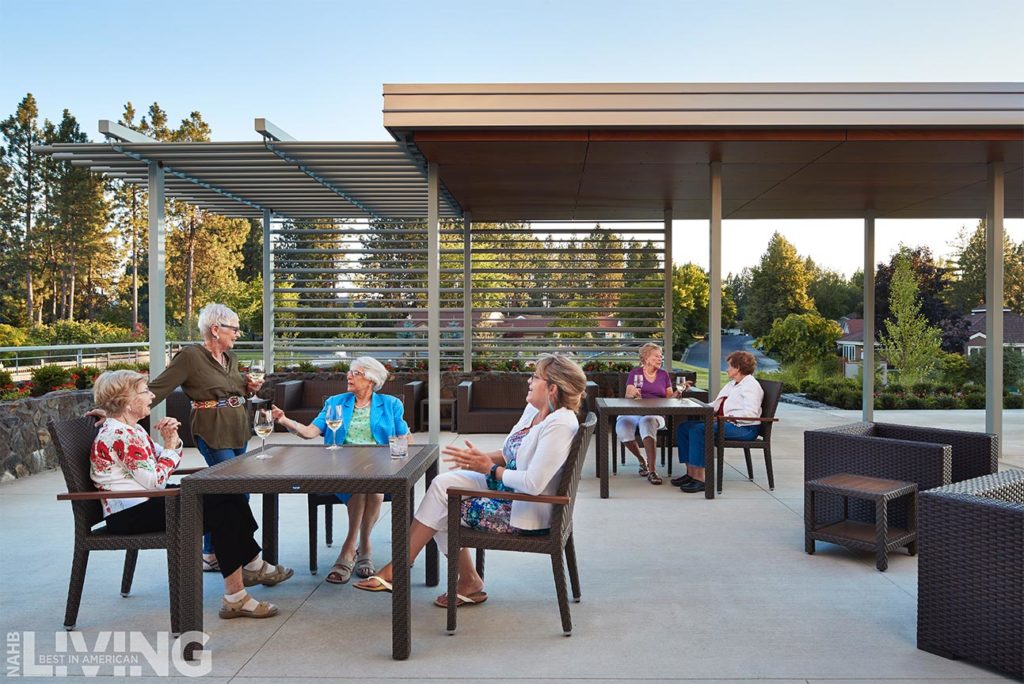When the leadership at Rockwood Retirement decided it was time to re-position their community—a 1960s “glass box” high-rise building with undersized apartments, sparse amenities, and poor energy performance—to meet market demands, it was important to not only continue their commitment to improving the residents’ well-being, but to deepen it.
A previously established, comprehensive program called Livewell, which embraces the eight dimensions of wellness through exercise programs, farm-to-table meals, spiritual meetings, vocational opportunities, art and education program, had proven to be very popular, yet the existing building could neither adequately support this program nor further the client’s overarching vision. The client’s vision focused on helping seniors stay physically and psychologically healthy as well as mentally alert through design attributes that include touch, daylight, water, color, natural ventilation, spatial forms, textures, and views of nature to generate surprise, anticipation, satisfaction, and delight.
The Summit at Rockwood was fundamentally driven by the desire to create a place that is full of life for its residents and staff members, a place that instills a sense of vitality. Knowledge of Biophilic design principles helped the design team to steer the vision of creating spaces that bolster the client’s values: vitality, well-being, and the eight dimensions of wellness.
The architect’s team embraced Biophilic design—architecture that values and strengthens the connection between inhabitants and nature—as a fundamental element of the design process for the new addition to the existing campus. Site selection was informed by the need and want to preserve an established wetland ecosystem as well as to enable residents to directly experience environmental features, such as constant natural light, textured natural materials, and panoramic views of conifers. On the interior, designers shaped the main corridor to emulate the flow of a river and named it “The Riverwalk”, which allows residents to experience the spatiality of natural shapes and fosters a place-based, spiritual relationship with the geographically and ecologically verdant, hydrophilic Pacific Northwest. Spaces were choreographed within the building to cultivate human-nature relationships, igniting the human spirit and propagating emotional reactions from staff and residents.
A new extended first floor functions as a central hub used by residents and visitors for concerts, dining, art, exercise, and parties. Included on the first floor is the library, which uses the Biophilic principles of prospect and refuge. Residents watch comings and goings from the entry, while being in a cozy room with forest views.

Library, Photo by Benjamin Benschneider Photography
Dining options now include casual, theatrical, and formal dining; also, outdoor dining terraces, full bar service and lounge on penthouse level of the Summit. The bar/lounge, with expansive glass windows and views to the outdoors, offers a casual place for meeting friends throughout the day and into the evening. The Embers Grille, located adjacent to the bar, serves food all day and offers display cooking that engages residents. The Grille was also remodeled from central dining. There has been a notable increase in the level of activity in the dining program. Residents are dining longer, utilizing venues during non-traditional hours, and inviting guests in more often. Outdoor terraces spill out from south/west sides/ east sides of building’s activity spaces and provide a seamless connection to surrounding wetlands and wooded area.
A new auditorium with reception space and outdoor terraces provide a place to bring residents of the entire community together. Programs include symphony performances, special banquets, and intergenerational events.

Outdoor Terrace, Photo by Benjamin Benschneider Photography
The Summit at Rockwood now offers the opportunity for a healthy, engaged lifestyle with choice and a heightened sense of community in a LEED-Silver certified building. Not surprisingly, the property has had strong success with the local market, with 80% of new apartments sold prior to completion of construction.
This project won a Platinum award at the 2017 Best in American Living™ Awards Ceremony. Judges praised its design, saying it is a beautiful “trends forward” project in both style and color palette.
Project team
Architect/Designer and Interior Designer | Perkins Eastman
Local Architect-of-Record | NAC Architecture
Builder | Walker Construction
Interior Merchandiser | Beyer Brown
Landscape Architect/Designer | SPVV Landscape Architects

