Project team:
Architect/designer: Anderson Canyon Design + Planning
Builder: Rohe & Wright Custom Homes, LLC
Interior designer: Marketing Designs, Inc.
Landscape architect/designer: Texas Landscape Group
Photographer: Michael Hunter Photography
This attached home was the final to be built in a gated development of eighteen luxury townhomes in the Upper Kirby District of Houston, Texas. The design required the home to be attached to homes previously built. The project team paid particular attention to foundations, walls and roofs and their connection to existing neighbors. With a buyer signing up prior to breaking ground, the design team’s creativity and careful planning paid off.
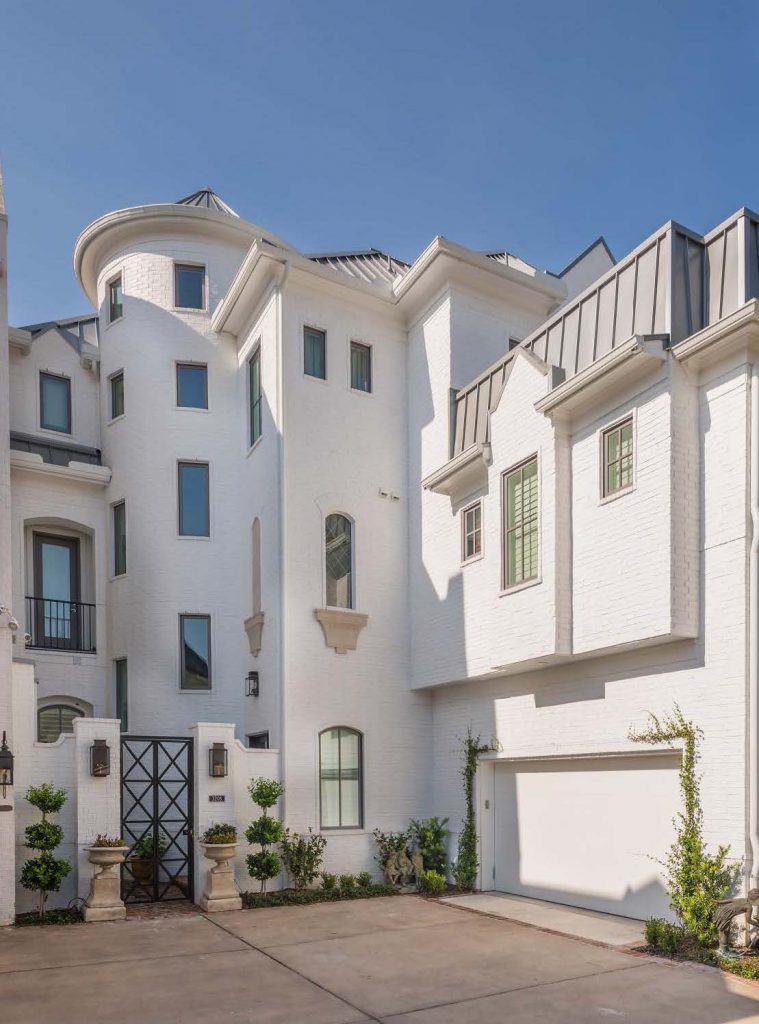
The 5,700 sq. ft. three-story townhome features a gated front courtyard entry. Photo by Michael Hunter Photography.
With careful design and planning, this 5,700 square foot home was outfitted with both a front and rear courtyard on the tight 6,434 square foot lot. The exterior materials and style were dictated by the community, which required a white painted brick and a galvalume standing seam metal roof.
The target market segment seeks ample entertaining space, so the design includes a media room, billiards room, exercise room and sauna, wine bar and sleeping porch off the master.
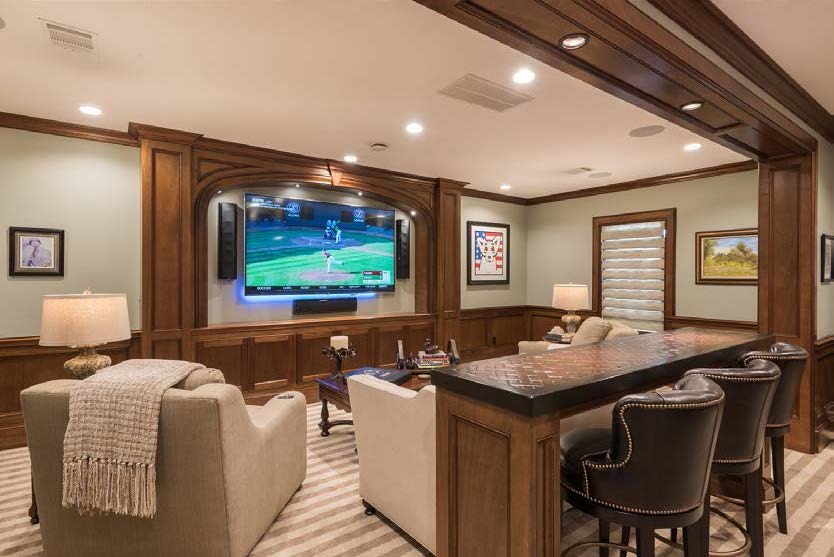
The third floor media room joins with the billiards room and features wool carpeting, custom built mahogany cabinets and wainscoting and a custom wood countertop with mahogany and walnut inlays. Photo by Michael Hunter Photography.
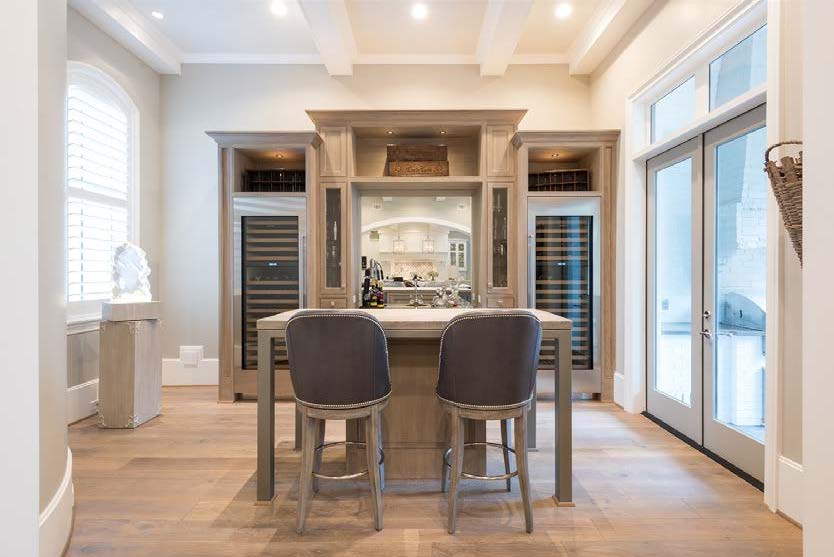
The empty-nester owners are wine connoisseurs and now have a lovely space to both house and enjoy their collection. Photo by Michael Hunter Photography.
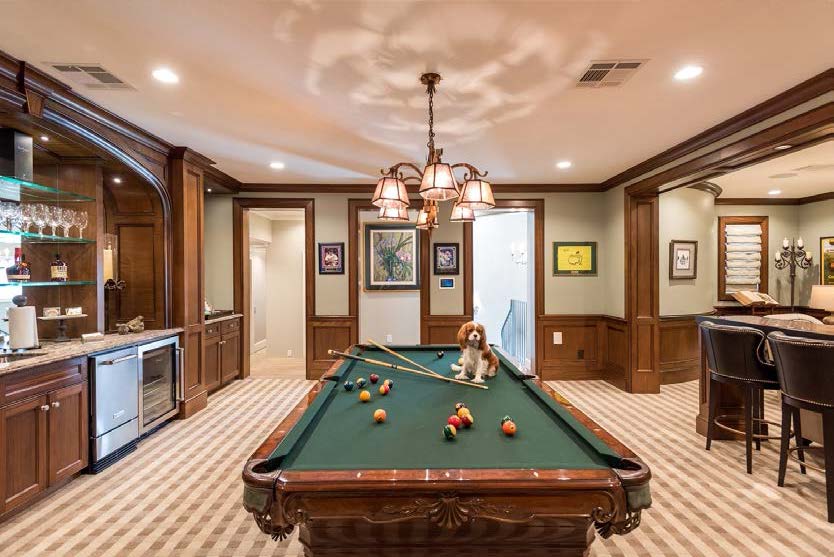
A full size pool table adjacent to the mahogany wet bar with custom floating glass shelves adjoins the media room for entertaining during the big game. Photo by Michael Hunter Photography.
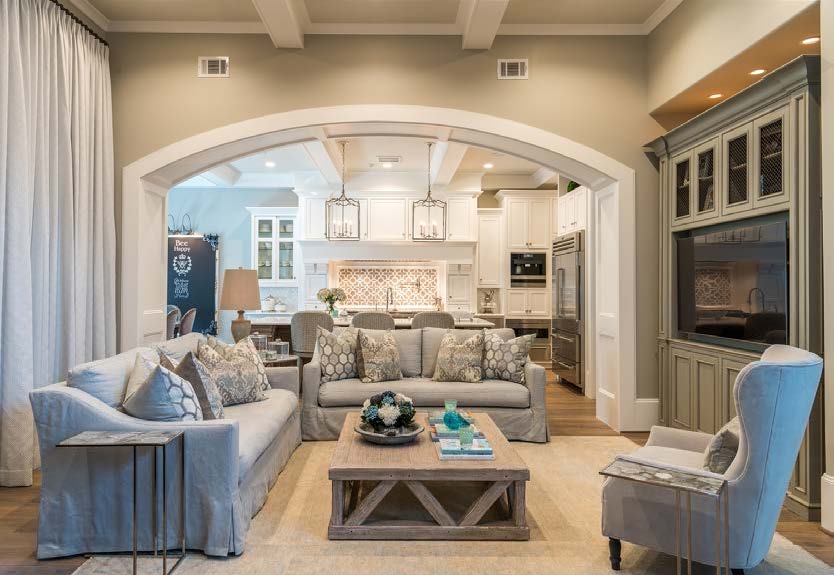
The casual great room in this home is full of natural light despite the fact that the home is attached on both sides. Photo by Michael Hunter Photography.
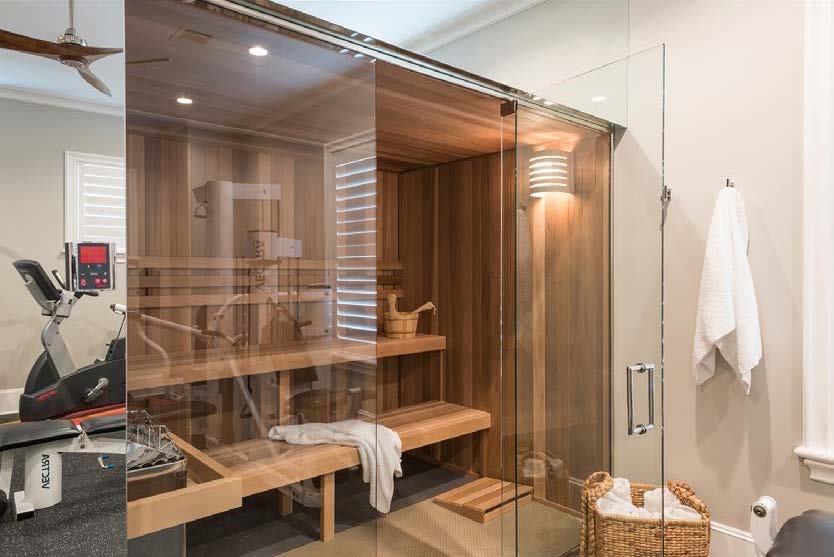
The exercise room has floor to ceiling mirrored walls, rubber flooring, a full circuit of fitness equipment and a custom built, glass enclosed dry sauna. Photo by Michael Hunter Photography.
His and Hers master baths and wardrobes flank either side of the master bedroom, which features a fireplace, sitting area, coffee bar and sleeping porch.
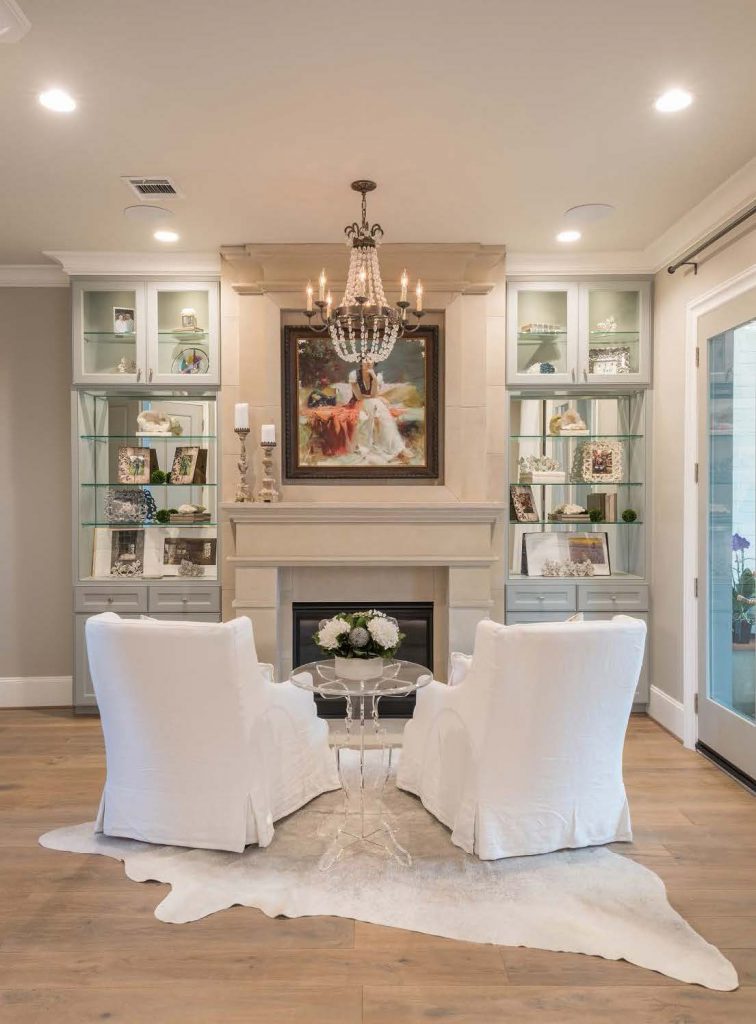
When entering the master suite, the owners first land in the sitting area with a remote controlled gas fireplace and hand carved stone mantle. Photo by Michael Hunter Photography.
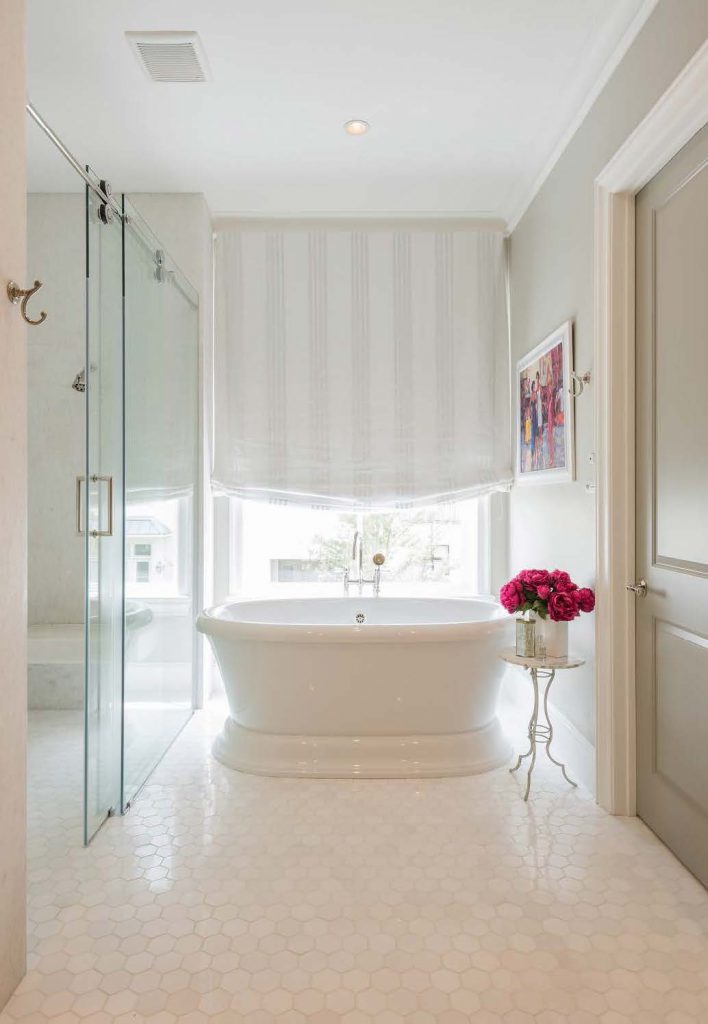
Her master bath features a white mosaic tile floor that flows straight into the oversized master shower through a sliding glass door to a cantilevered marble seat and a freestanding whirlpool tub with a remote blower and remote control. Photo by Michael Hunter Photography.
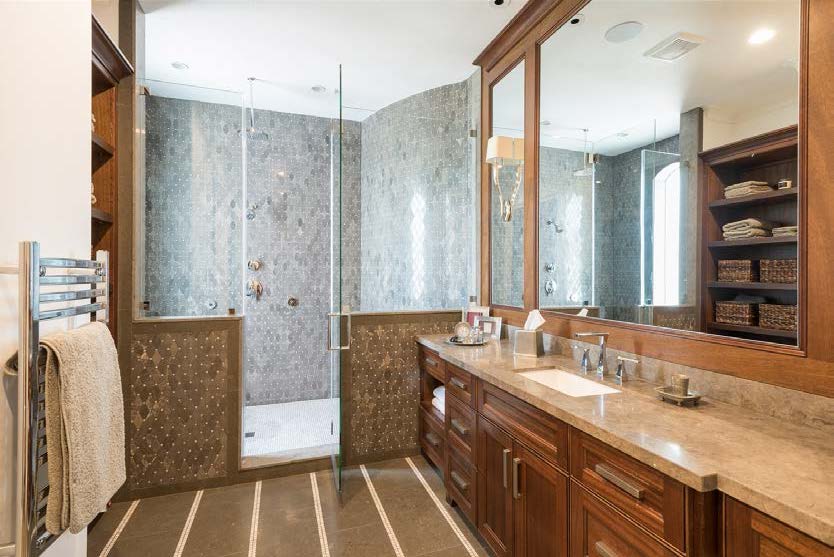
His master bath features handsome mahogany custom cabinetry, heated towel bars, grey tone mosaic marble tile from floor to ceiling inside the oversized shower and a tall opaque window that affords lots of natural light while still maintaining privacy. Photo by Michael Hunter Photography.
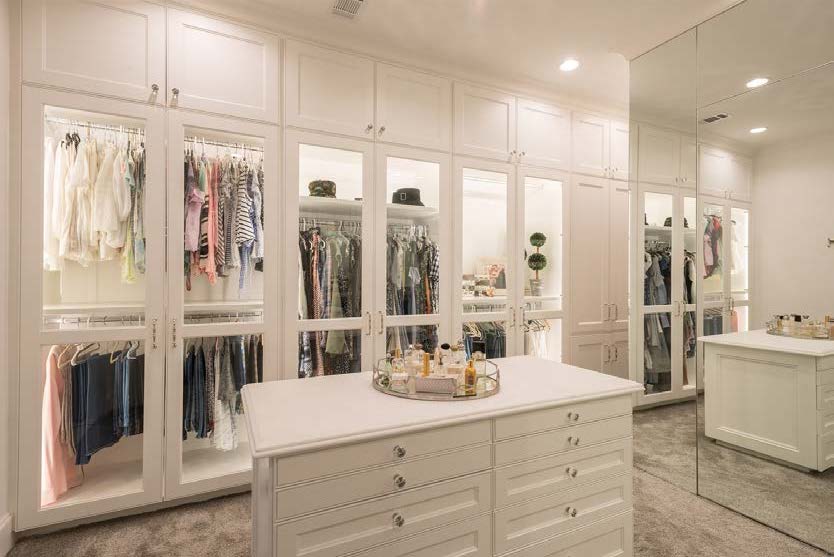
A custom designed and crafted wardrobe for the lady of the house includes a full-length mirror, glass enclosed and back lit hanging bays and a packing island with ample storage. Photo by Michael Hunter Photography.
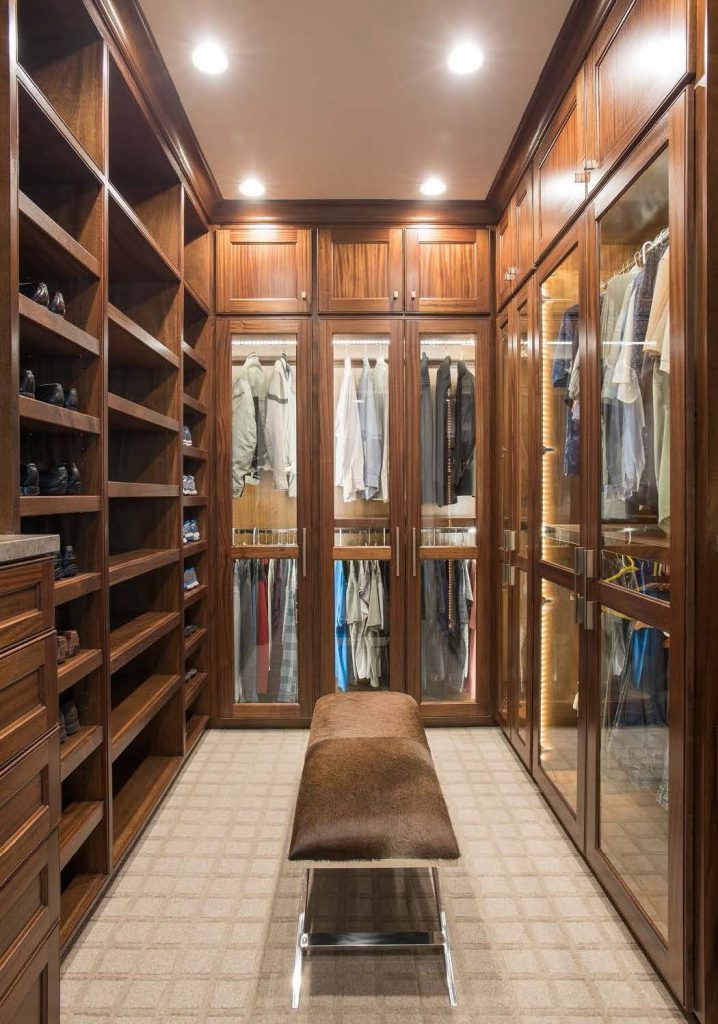
Matching his bath, the gentlemen’s wardrobe includes mahogany hand crafted backlit bays and floor to ceiling shoe shelving. Photo by Michael Hunter Photography.
The rear courtyard on the first floor incorporates a summer kitchen, fire pit, covered porch and lawn for the owners’ beloved Cavalier King Charles Spaniel.
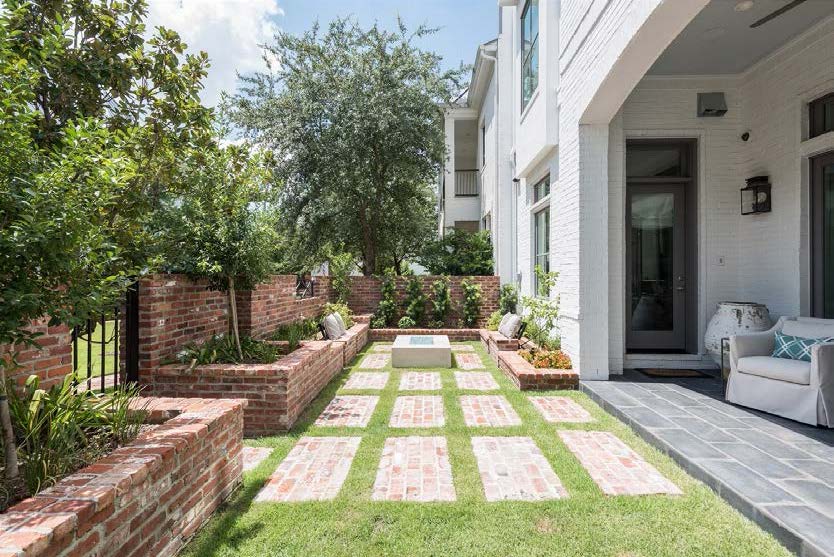
The rear courtyard features a firepit, brick planters and walk steps, LED lighting, covered porch and a summer kitchen with a custom built brick vent hood. Photo by Michael Hunter Photography.
This thoughtfully designed, exquisitely detailed and carefully executed townhome surpassed the very high expectations of its downsizing empty-nester buyers moving from the suburbs into the bustling urban neighborhood.

