Watch how this spacious master bedroom suite was transformed into a restful retreat. The clients built this custom home about thirty years ago when their kids were young. After many happy years of raising a family, the couple was looking for a home renovation that better reflects their new lifestyle as empty nesters. This includes using the space in different ways and updating the materials for a warmer and more inviting feel.
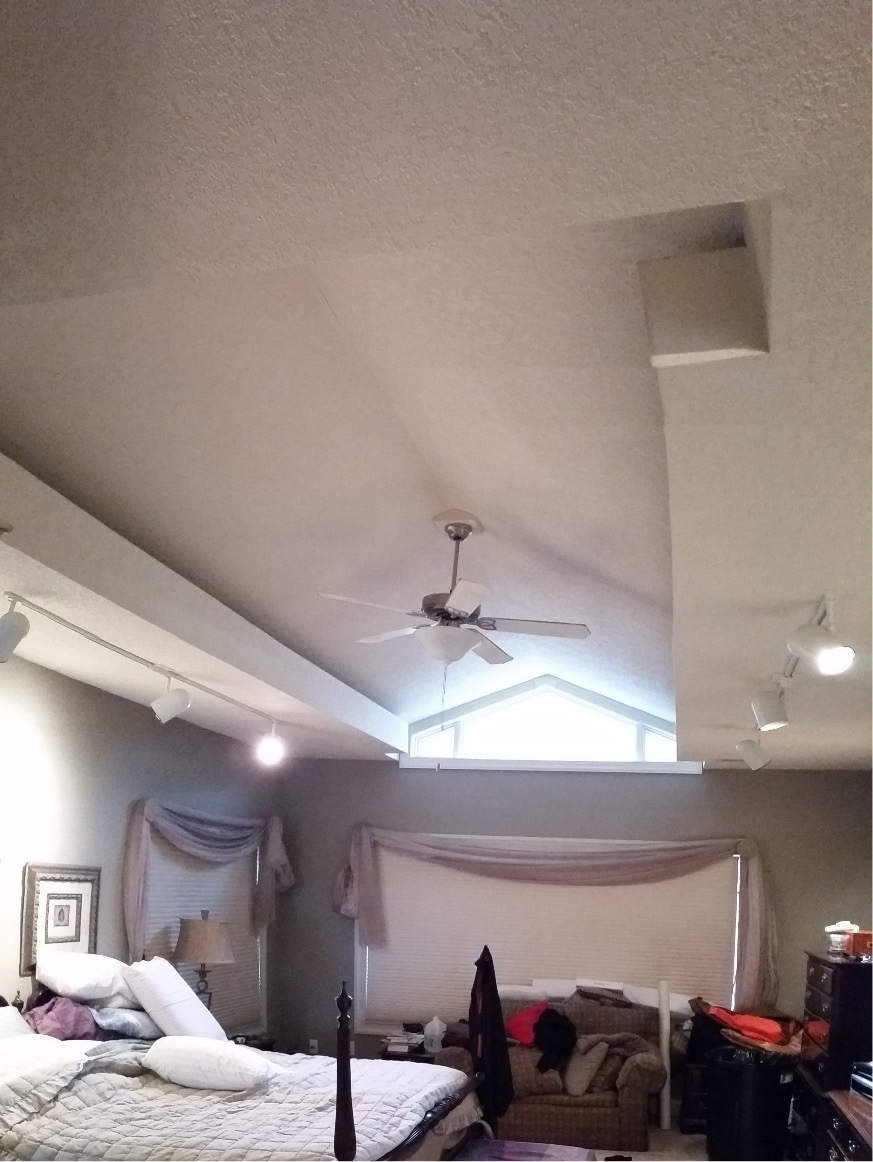
The master bedroom had heavy bulkheads, with outdated and insufficient lighting.
The new layout of the master suite shows a clear separation between a quiet bedroom area and the bathroom and closet. The amount of closet space, sauna, and the rest of the amenities in the bathroom were maintained, but several features on the clients’ wish list were added. These included a stackable washer and dryer, small refrigerator and coffee area, and a fireplace with a TV above it for relaxation after a hectic day. Storage areas were designed to be aesthetically pleasing and unobtrusive.
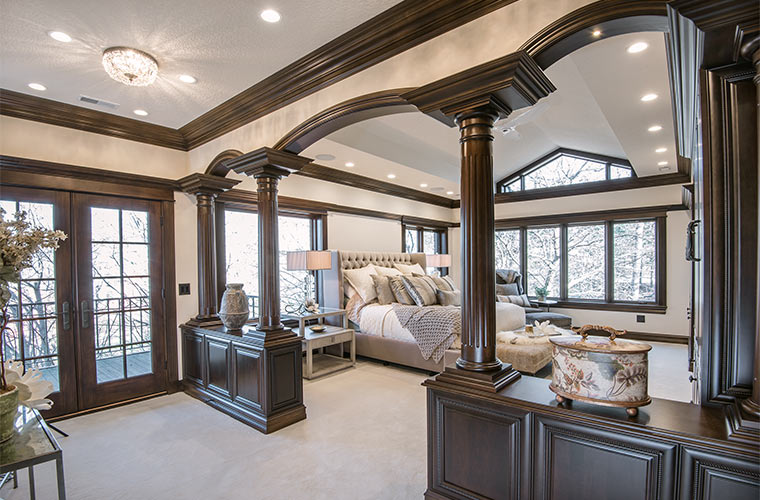
The ornate Tuscan-style woodwork visually connects the different zones of this master suite remodel.
The entry to the suite immediately sets the tone for beauty, luxury and solace. The suite’s second-floor balcony was replaced with a double French door, and aesthetic appeal was added with crystal lighting close to the ceiling, new carpet, and rich millwork.
The couple has varying work schedules, juggling early morning and late night shifts combined with travel. To create better separation between the sleeping area and bath area, a colonnade was introduced between the bedroom and bathroom. This created a functional transition space, and the ornate Tuscan interior brought another layer of the aesthetic they desired.
The master suite design is layered with a soft color palette and materials that create the desired warmth and calm feeling in the space. Curved wood moldings, arches, organic lines, and materials such as travertine and pebble tile for the floor were incorporated, teamed up with ornate paneled doors in a chocolate stain.
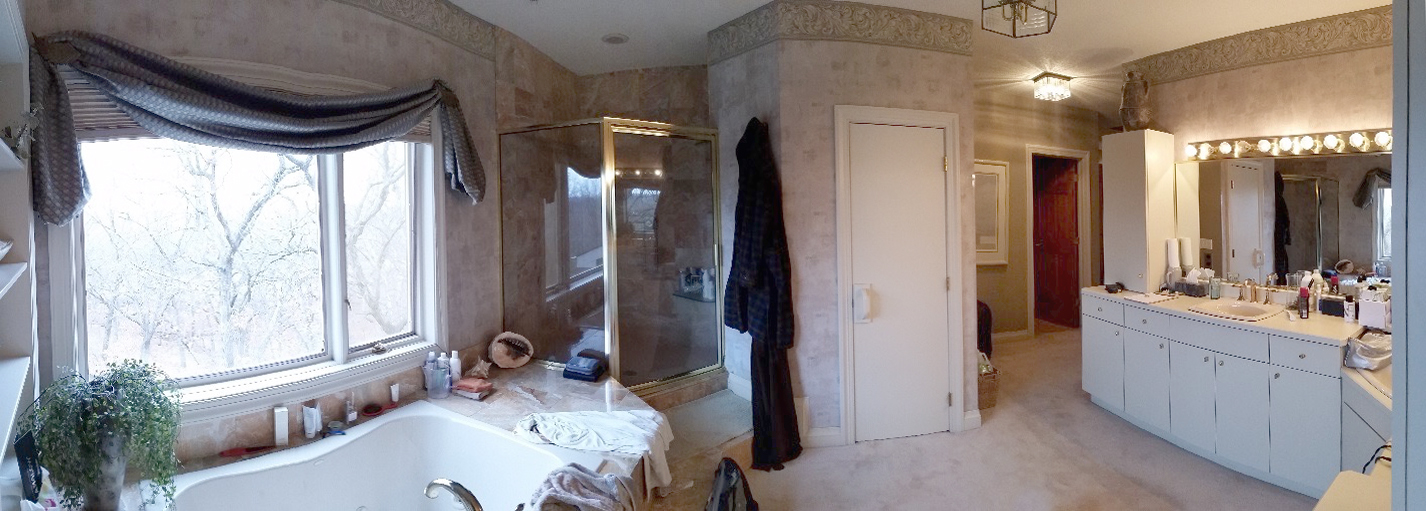
This view into the original master bathroom illustrates the clients’ challenges with their current space.
The homeowners were dissatisfied with the original bathroom’s small, corner shower, the lack of adequate storage space, and the transitions between the key areas. They asked for several added features and updated technologies.
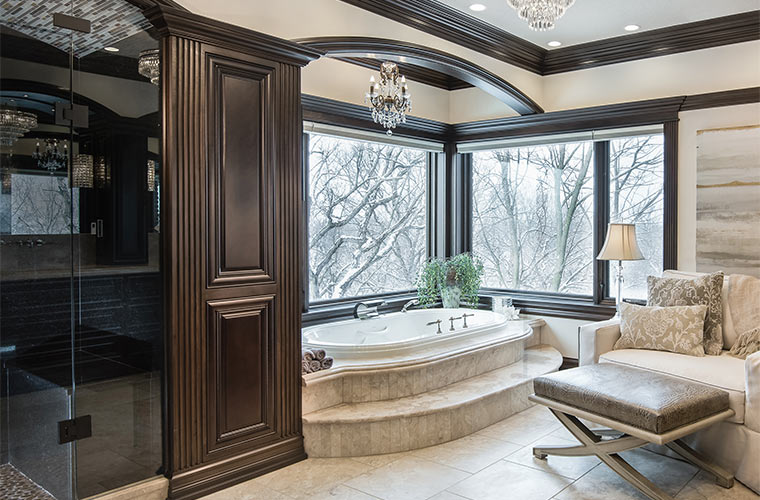
Ornate layered moldings stained in a rich chocolate brown provide an elegant feel; large windows bring in the view of the wooded back yard.
The reconfigured layout includes a double vanity with space for an under-counter fridge, coffee maker and microwave. The master bath was also designed for a separate water closet, large soaking tub tucked between two large corner windows, a clean fireplace, sauna, and finally, a vast closet with a built-in washer and dryer.
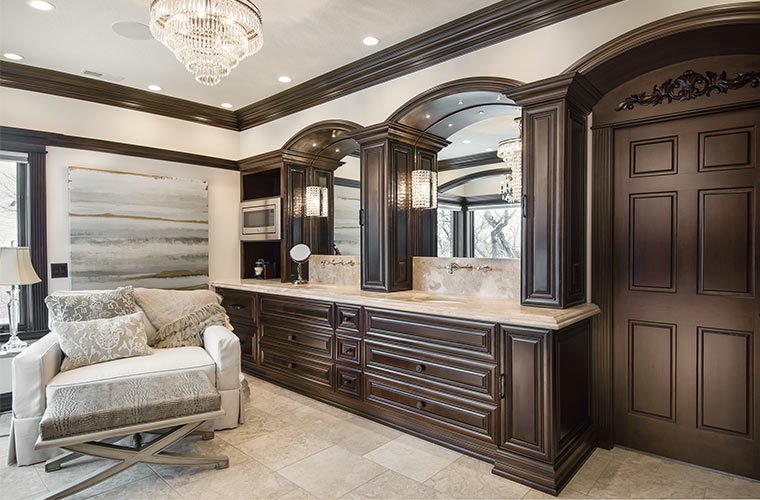
A new sink and vanity add efficiency by using drawer cabinets. The above-counter units echo the Tuscan-style pilasters, doubling as linen storage.
The new shower introduced a steam shower with bench and an oversized alcove for toiletries. Natural stone slabs were used for the walls, eliminating grout joints and balancing the smooth look of the granite with a pebble floor and linear drain.
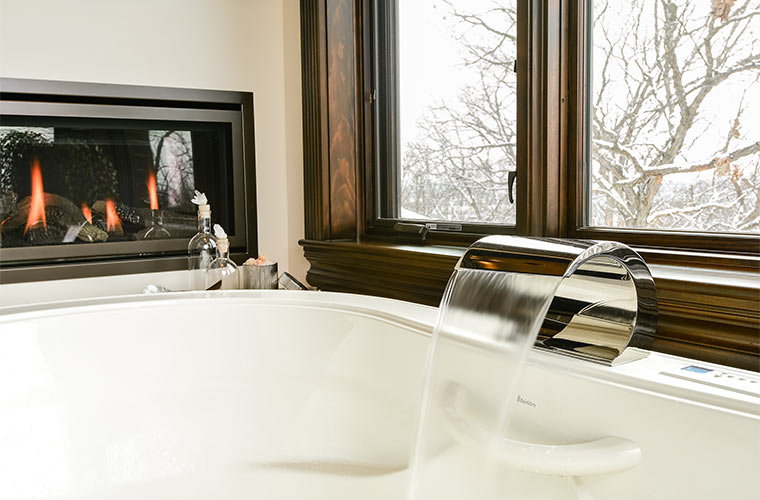
This oversized waterfall filler complements the clean lines of the fireplace and the wooded scenery outside the window. It is time to relax in front of the warm fire after a busy day.
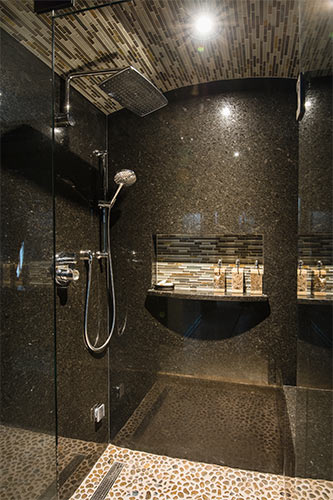
The steam shower with bench has an alcove for toiletries and full-size stone slabs for walls. Polished granite
balances with the tactile pebble floor.
The travertine countertops at the vanity area and the tub deck were fabricated with a built-up detailed edge to harmonize with the tub edge. For the floor, the same travertine was selected in a large, square running bond with in-floor heat, connecting the two areas and providing a lighter backdrop for the custom woodwork.

A new sink and vanity add efficiency by using drawer cabinets. The above-counter units echo the Tuscan-style pilasters, doubling as linen storage.
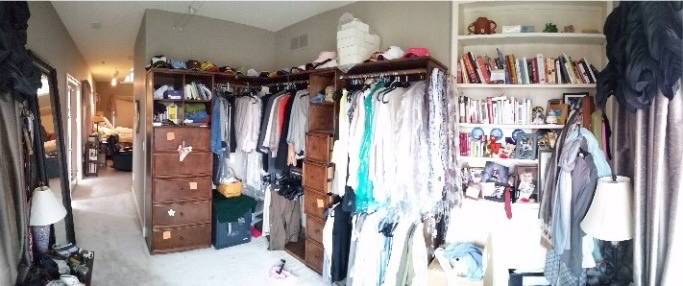
These closet areas are getting a needed facelift and more efficient lighting. The old white cabinets were updated to provide better storage and other modern perks and features added.
The transformation of the master closet leaves it unrecognizable from this original overcrowded space. The master closet is an extension of the rest of the suite. The oversized drawers of the central travertine counter and chandelier lighting accentuate the refined elegance of the space. There are plenty of pull-out shoe drawers, space for hanging clothes, and extra storage up to the nine-foot ceiling.
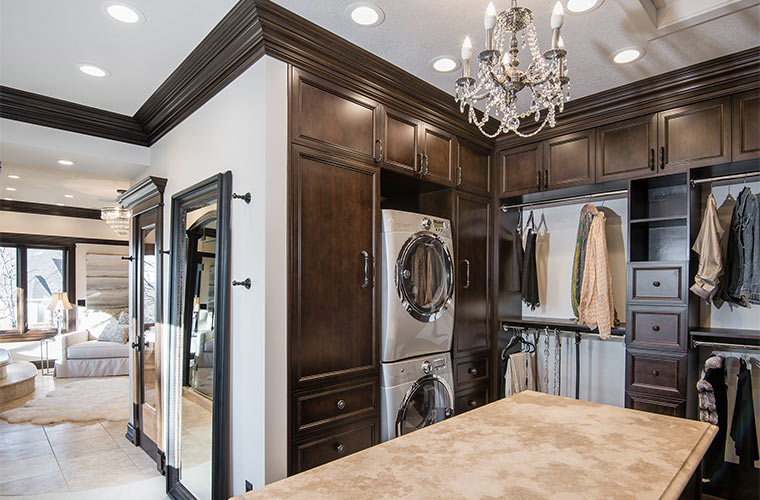
Mirroring the master suite’s touches of rich woodwork, travertine counters, and chandeliers, the master closet was designed for efficient flow.
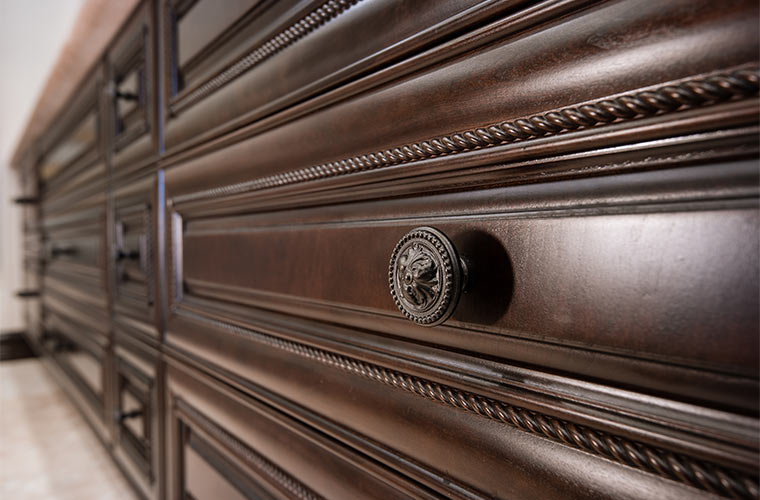
Throughout the master suite, brass knobs and pulls in a deep bronze color were used – accenting the ornate finish of the custom cherry cabinets.
“We finished this project feeling honored to be chosen to work on a renovation of such scale, sophistication and style. We are also proud that our field team, led by Lead Artisan Craig Seagren, completed this renovation project with great praise from the clients.”
Project Team
Architect and Builder: Silent Rivers Design + Build

