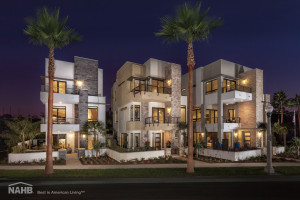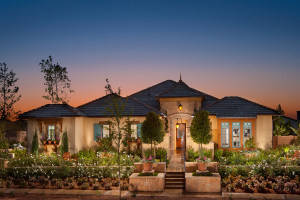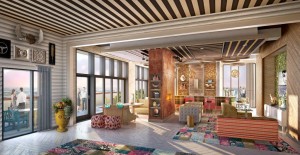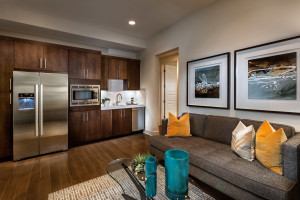The line between urban and suburban is blurring, especially as the millennials enter the home buying market. Historically, the inability of cities to retain families was partly due to the homogeneity of urban housing stock. If you wanted single-family you had to move to the suburbs and take your money with you. Cities that change their zoning to accommodate single family attached and even detached housing stock will be better equipped to keep that tax base in the city. This is happening all across the country and it may be urban, but the designs are reminiscent of a historic, small town streetscape.
2. Mix It Up! Product Types, Price Points, And Even Builders!
Projects that included a mix of product types did much better during the recession. This makes a project both mixed income and multigenerational which diversifies your market and creates an opportunity to provide both affordable and luxury options.
 3. Say Goodbye to the Front Lawn
3. Say Goodbye to the Front Lawn
The traditional front lawn is being replaced by lush landscaping, which often serves a dual purpose of managing stormwater and adding to the curb appeal of a community. This allows large homes to occupy a smaller lot and encourages residents to use common areas and trails for recreation, instead of their front yards. These front-yard gardens are deceptively low maintenance and create a unique design opportunity, acting as a picture frame for the home. Combined with the use of street trees, parkways, and front porches, the yards present attractive and welcoming streetscapes.
4. Interior Courtyards
Interior courtyards are popular in all housing types right now, including in single-family homes, multifamily complexes, and within communities. The primary difference is scale.
Community gardens are popular with homeowners and often occupy community courtyards, while multifamily projects use interior courtyards to showcase private amenities such as pools and fire pits. You are even seeing a lot of courtyards within single-family homes, courtyards provide private and safe outdoor living areas.
Adaptive reuse, which is defined as transforming old industrial and commercial buildings into homes and common spaces, is helping communities come back to life in a variety of ways. These spaces utilize existing services and infrastructure and often encourage further redevelopment around them. In many cases, demolition of these buildings would have been a significant loss to the communities character and history.
6. Food!
Food amenities are one of the hottest new trends right now! We are slowly becoming a more health conscious country. We love organic foods, farmers markets, and farm-to-table restaurants. Willowsford is a new community that looks like a small agrarian town. It covers 4,000 acres, 2,000 of which have been designated as permanent conservation the rest is working farmland and small village style development.
At Willowsford they have a Community Supported Agriculture Program which offers weekly vendors and demonstrations at the Farm Stand and CSA pickup and workshops in organic gardening, cooking, and healthy living. When you join CSA as part of your Home Owners Association (HOA) fee you get the first pick of the crops each week, a mix of vegetables, fruit and herbs. In return, the residents support the farm by paying for the produce in advance.
7. Public Art
Art is a real community building too and it can also help a developer brand their community. Bring in an art consultant and ask them how you could infuse elements of public art into your community and tie pieces together throughout. Commission a local artist to paint a mural on a wall by the pool or the park. Give residents opportunities to create art for their community while you are still in the building process and create a buzz around the community and make people want to move there.
8. Outdoor Spaces
Even as we build on smaller lots and create more density, there is plenty of opportunity to create great outdoor spaces through the incorporation of well designed porches, patios and rooftop terraces. Many residents don’t want to have to do upkeep on a yard but they still want to enjoy the outdoors both in public and private spaces. The Playa Vista community in California has 3 story homes, each story with its own outdoor space and instead of that deck being off the back of the home, it’s off the front of the home.
9. Detach From Your Garage
Putting the garage in the back can do wonders for the streetscape, but what if you detach the garage from the home completely? That’s what is done in many of these new pocket neighborhoods. Residents still want the covered garage, but instead of being on the same lot as the home, it’s just a short walk on the trail to your along the courtyard.
The accessory dwelling unit, also known as granny flats or in-law apartments, have re-emerged during and after the recession as homeowners need to supplement their mortgage payments, or house an aging parent or millennial child recently back from college.
They can be either attached or detached and as we begin to realize we don’t really need that huge back yard anymore, there is space for them on many existing lots. These are already gaining popularity in the custom home market, it’s not long before they start being offered as an option in the production home market.
Related Links




