Project Team
Architect: Bassenian Lagoni
Builder: Pardee Homes
Interior Designer: PDI/Pacific Dimensions
Landscape Architect: SJA Inc.
Land Planning: Project Design Consultants
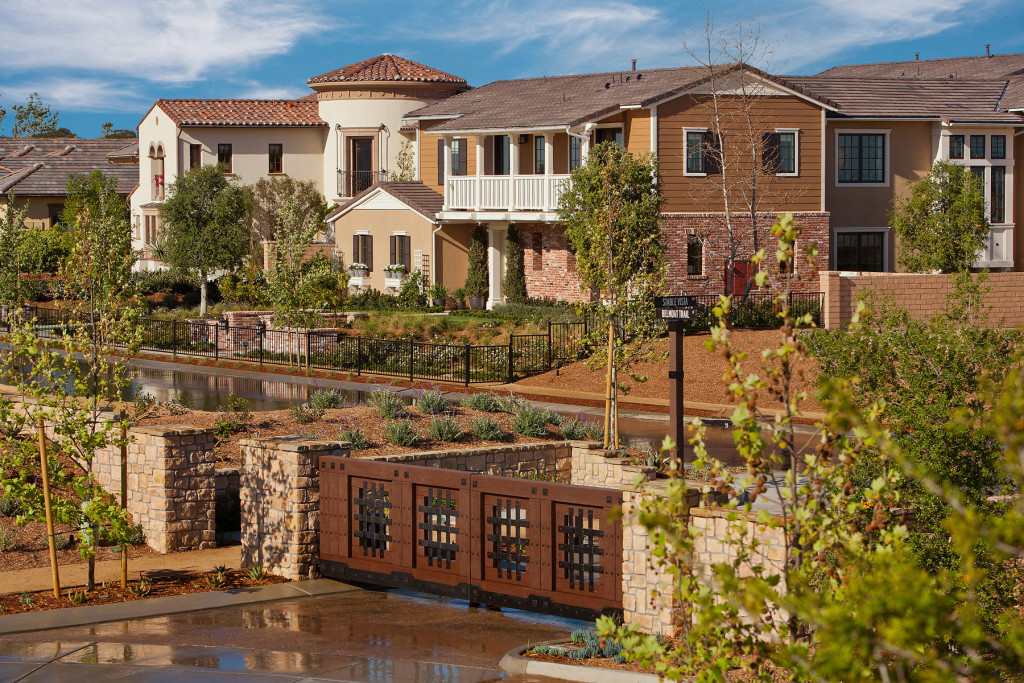
Photography by Eric Figge
The story of Pardee Homes’ community in San Diego is one our industry has waited for a long time: with each release, million dollar plus homes sell out immediately.
How did the San Diego market turn so fast? The answer is simple, it didn’t. What created the sales success at Alta Del Mar are the same things that have forever contributed to best-selling communities:
- Strong knowledge of the local market
- An exceptional site
- Architecture that responds to the site and offers buyers homes that embody the latest trends in design
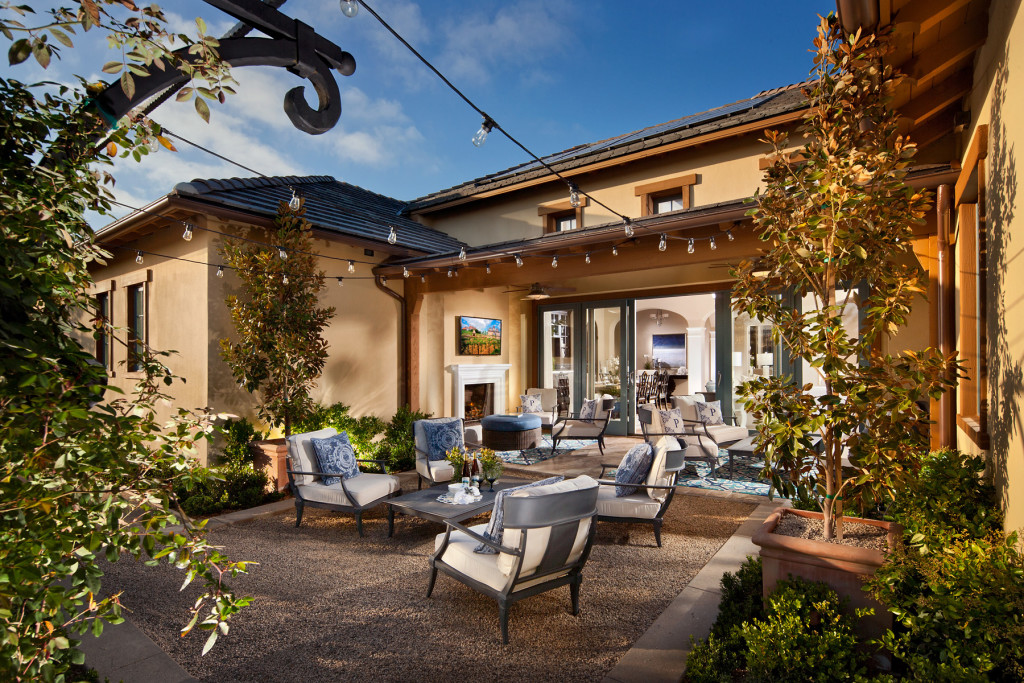
Photography by Eric Figge
A singular setting atop a plateau in the Del Mar Mesa is home to Alta Del Mar’s 107 estate homes as well as custom home sites. Topography offers lush views in all directions to coastal canyons. Each lot captures spectacular views while affording homeowners privacy in their outdoor living environments.
Architecture for the estate home collection draws inspiration from San Diego’s 1915 Pan Pacific Exhibition, the watershed event that ushered in the golden age of residential architecture in Southern California in the early 20th century. Timeless architectural styles – Spanish, French and Monterey – come to life through form, detail, color and materials. Stucco, wrought iron, tile and rich wood create architectural expressions that blend seamlessly with the Mediterranean-like environment.
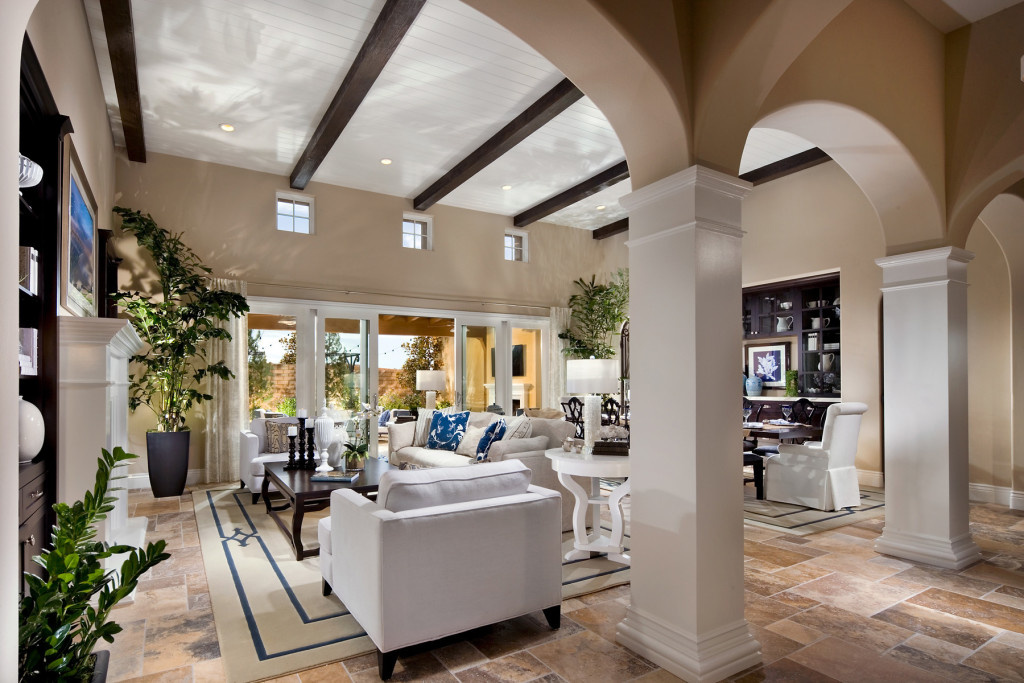
Photography by Eric Figge
Floor plans range in size from approximately 4,151 square feet to 6,235 square feet and offer both single- and two-story living. Bassenian Lagoni associate vice president/senior designer Hans Anderle says that each plan in the estate home collection blends contemporary ideas and features for relaxed indoor/outdoor living and offers spaces that can be both intimate and grand depending on the occasion. “Everyone has a traditional and even nostalgic notion of ‘home’,” explains Anderle. “Our job as residential architects is unique because we create environments that preserve the traditional while recreating it for the way we live today.”
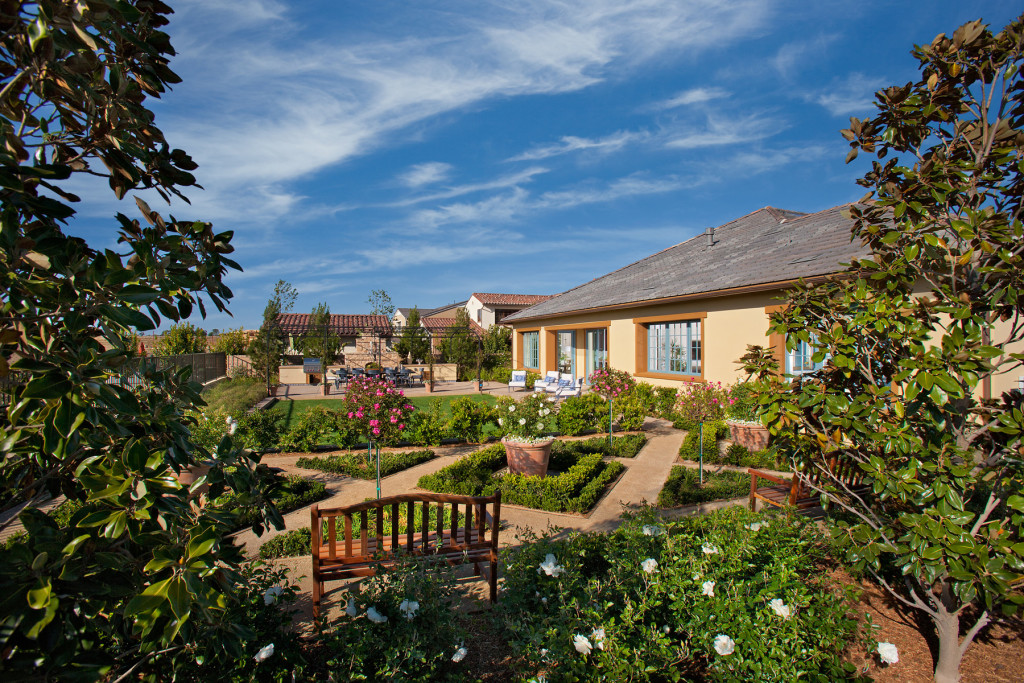
Photography by Eric Figge
In judging the prestigious Best in American Living Awards design competition, each year jurors identify innovations in new home designs. The “today” spaces in the homes at Alta Del Mar mirror the trends noted by the jury and more importantly, desired by home buyers. These spaces include:
- High quality detailing: Authentic, high quality detailing brings an architectural style to life. In the single-story French Country-inspired elevation details bring the design to life: concrete flat tile hip roofs with clay barrel tile accents at the hips; entry accents that start with form – a stone tower – and are accompanied by a wrought iron gate and pre-cast concrete surround at the door and accent elements like finished wood shutters and pot shelves.
- Spa-like Master Baths: Marble and quartz combine glass and wood to create a soothing yet efficient space that meets the dual needs for retreat and for a well-organized area that can accommodate two busy professionals. In the Spanish-inspired home natural light combines with a nature-based color palette while a corner cabinet/vanity configuration increases storage options.
- Kitchen Features: Oversized islands define the kitchen spaces at Alta Del Mar. Similarly, kitchens orient to the outdoor living environments and to the great room, creating that informal gathering area for family and entertaining.
- Rooms with different specialties: Game rooms, libraries, wine rooms, sun rooms, outdoor kitchens, home offices, drop zones, sleeping porches and laundry spaces with room to clean the clothes and the dog abound and offer flexibility and personalization to buyers.
- Ceiling Treatments: A honey-combed wood panelized ceiling in the dining room, a coffered ceiling in the master bedroom, a painted orange ceiling in white-walled game room and a sloping ceiling in the sun room add dimension and visual interest in each home.
- Multi-generational living: The Monterey plan offers a unique plan form – a front facing guest room with an expanded private living space. Similarly, the Spanish and French estates include private guest suites away from the main living areas that offer private access to outdoor living environments.
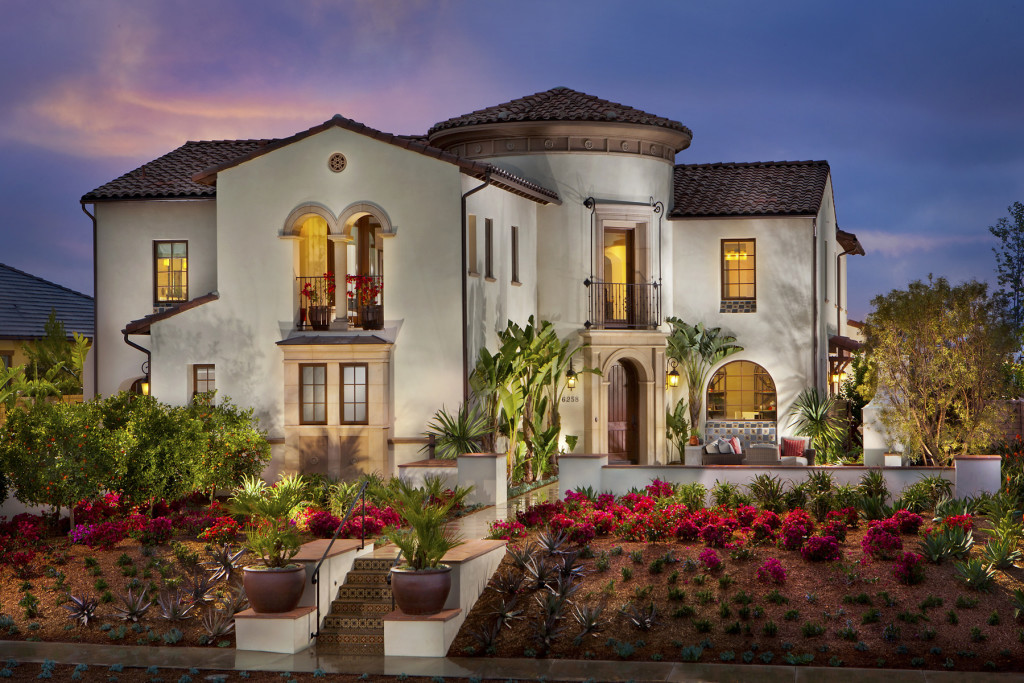
Photography by Eric Figge
This rich assortment of living spaces and luxury details create the one-of-a-kind community. “The site is a secluded promontory, with great natural beauty, exquisite views and natural enclave character,” says Bob Clauser, Pardee Homes senior vice president of marketing and architecture. “We wanted every particular of Alta Del Mar to complement this inherently magnificent location, and we were confident that if we met this goal, buyers would respond immediately – as they have.”

