Architect/Remodeler: BuildSense
Interior Designer: Alys Design
Land Planner: Trent Lloyd Design
This Renovation breathes new life into an 1870’s farmhouse in Pittsboro, NC. The rapidly growing family desired to live a modern lifestyle while respecting the history of the existing home. To support the immediate family and serve as the gathering place to a large extended family, the home was renovated and expanded to add a new kitchen, indoor and outdoor living areas, and a master bedroom suite.
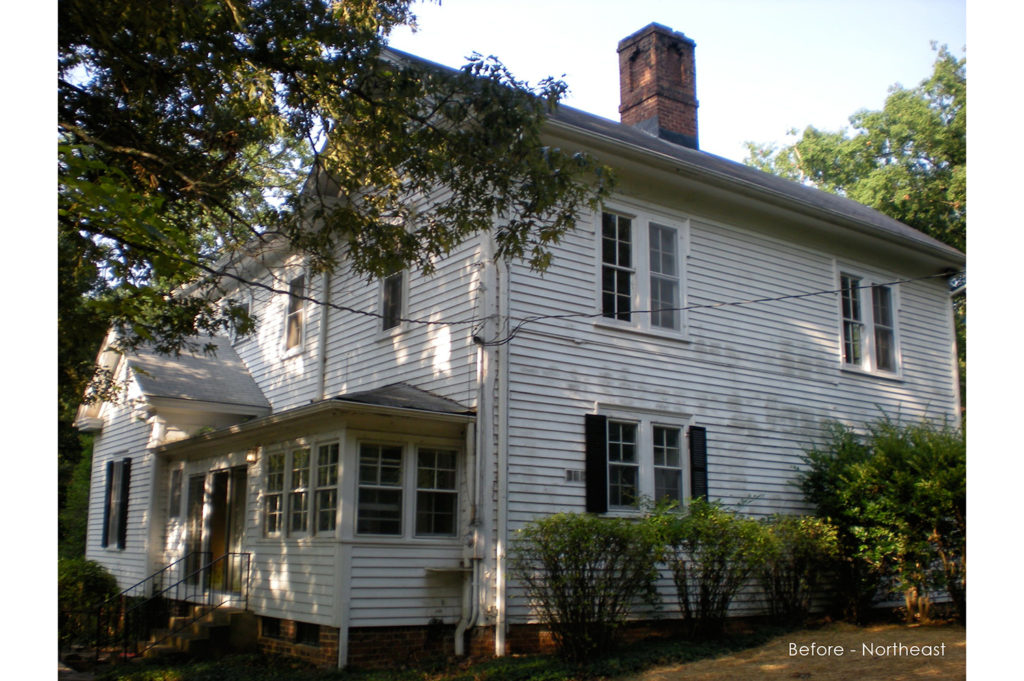
Photography by Lisa Gotwals
The original home’s gable roof forms were used to redefine new and historically appropriate additions. The former “rear” of the home is now a welcoming entry that activates the site by gracefully opening to the existing pond, cottage, and pool areas. The addition of numerous gathering areas, such as a kitchen island, a dining banquette, a grill deck, and an expansive wrap-around screened porch along this eastern edge, further reinforces the connection from interior to exterior.
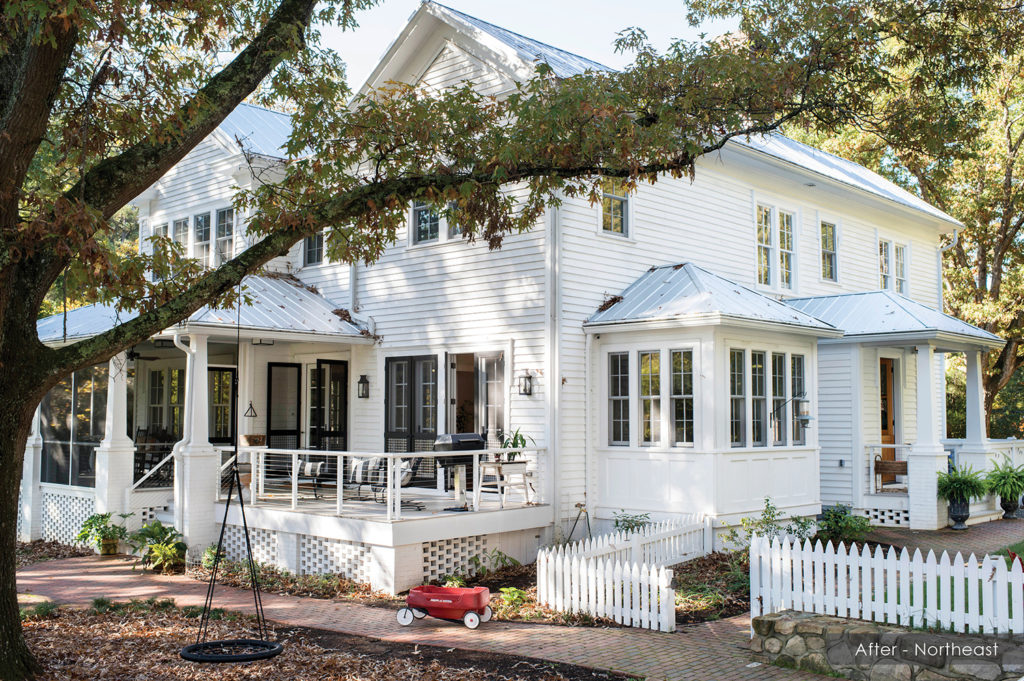
Photography by Lisa Gotwals
The original home’s simple L-scheme plan was compromised over the years with numerous additions along the rear face. All fascia, soffit, window, and trim details were meticulously documented and recreated to match and align with the existing detailing. The existing front corner porch informed the construction of a new and expansive wrap around screened porch that has become the family’s favorite location. All new masonry piers, foundation screen walls, columns, and detailing were fabricated to match the existing components.
Along the Eastern edge, the wrap around screened porch transitions to a covered entry access to the homes center hall and then to an open grilling deck directly accessible to the kitchen. On the North elevation, a new three-sided banquette provides a cozy and light-filled dining experience. Additionally, a mudroom and entry has been added addressing ease of access from the existing garage/shop location to the North.
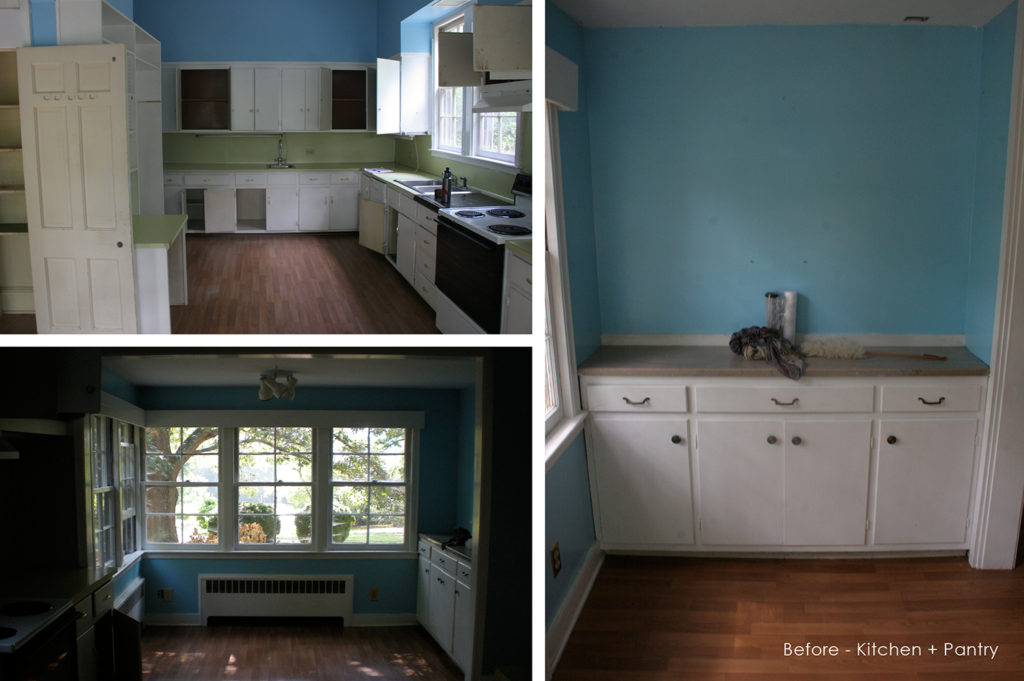
Photography by Lisa Gotwals
The homeowner’s pleasant memories of family gatherings in her mother’s Alabama kitchen drove the design of numerous items. The kitchen island is the same Alabama marble from her childhood home. The windows sills were dropped low for maximum natural light but remain high enough to support a pillow-cushioned backrest. The banquette depth is greater than typical to support child or adult lounging and/or napping as she did as a child. The old kitchen area was redefined for a pantry and butler’s pantry area. This butler’s pantry hall connects the new kitchen area to the existing formal dining room and the new mudroom entrance.
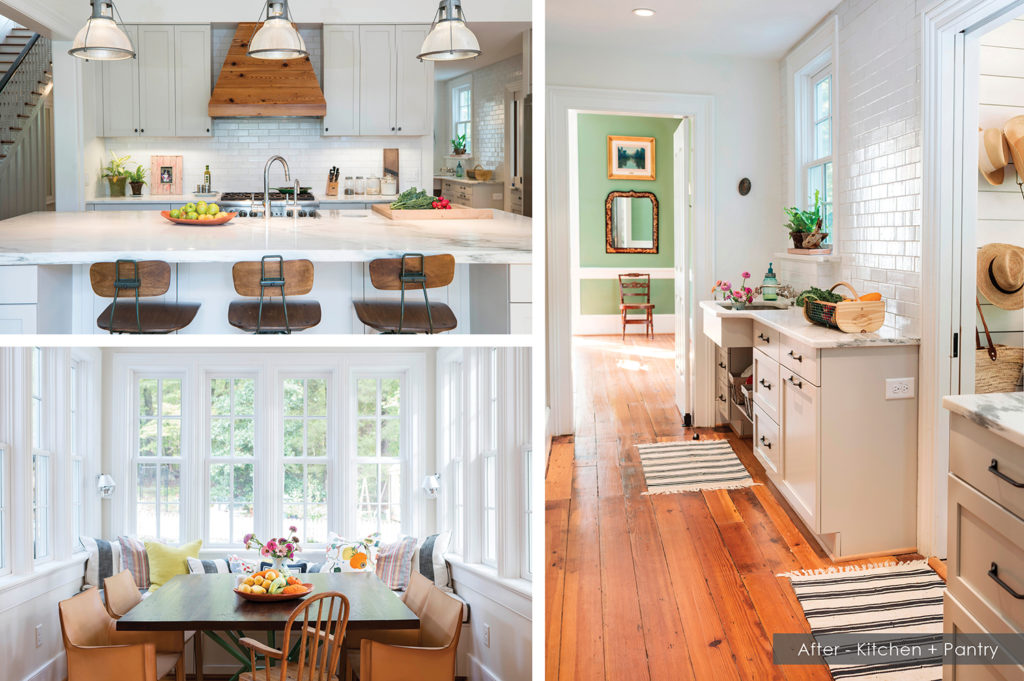
Photography by Lisa Gotwals
The extruded two story gable forms clearly define the new Eastern entry to the home’s center hall. Beyond the grill deck and French doors to the right lies the new kitchen. Beyond the screened porch to the left lies the living room. The entire second floor along this face is the new master suite. These important spaces all enjoy the best views to the heart of the site and the pond beyond.
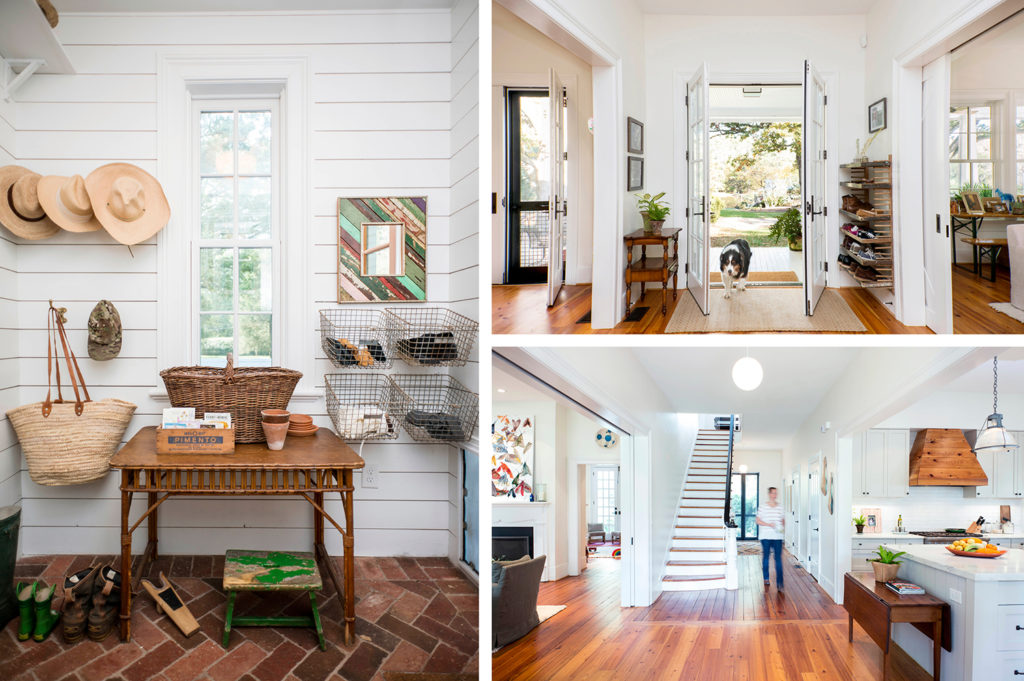
Photography by Lisa Gotwals
The extension of the existing center hall now opens and looks out upon the heart of the site to the East. Huge cased openings define a separation of the center hall and living room and kitchen but maintain the openness for it to function as one gathering space more indicative of contemporary living. The Expanded existing living room has a new gas stove in the old existing hearth. Massive pocket door barn sliders allow for the room to become more private and cozy when desired. New heart pine flooring was used to match the existing floor as well as for the kitchen hood. The new mudroom floor utilizes reclaimed brick from the original structure cut to ½” thickness and laid like tile.
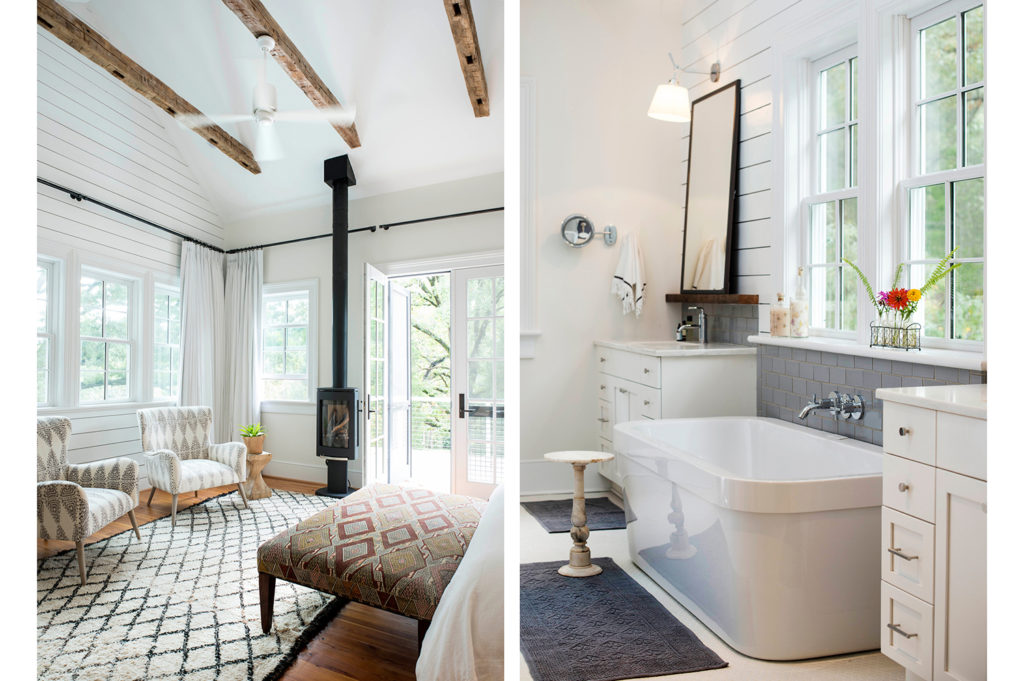
Photography by Lisa Gotwals
Reclaimed beams salvaged from an old shed on site were used as true structural members for the Master Bedroom’s cathedral ceiling. This sitting area at the foot of the bed features a gas stove and access to a roof top deck on the Southeast corner. The master bathroom utilizes salvaged lumber for mirror shelves.

