The client’s coastal New England roots inspired this Shingle style design for a lakefront lot. With a background in interior design, the client’s ideas strongly influenced the process, presenting both challenges and rewards in executing her exact vision.
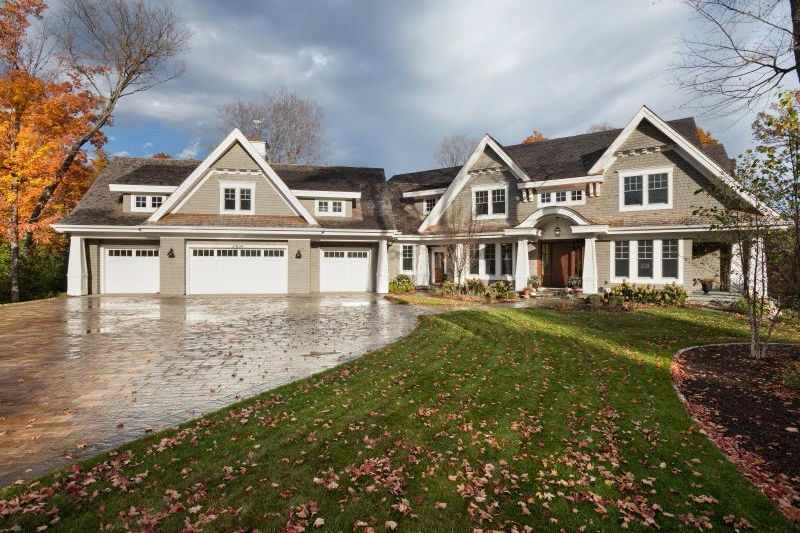
Exterior, photo by Landmark Photography
Project team
Architect/Designer: Royal Oaks Design
Builder, Developer, Interior Designer: Lecy Bros. Home
Photos by Landmark Photography
An overarching vintage coastal style grounds a thoroughly modern open floor plan. Designed to house a busy family with three active children, a primary focus was the kitchen, and more importantly, the butler’s pantry tucked behind it. Flowing sequentially from the garage entry and mudroom, and with two access points from the main kitchen, the butler’s pantry fulfills the utilitarian functions of storage and prep, leaving the main kitchen free to shine as an integral part of the open living area. Subtle touches delineate the “rooms:” a wood ceiling in the great room and a brick floor in the informal dining room, making it look like a later addition to a vintage home. Each space has a wall (or three) of windows overlooking the lake.
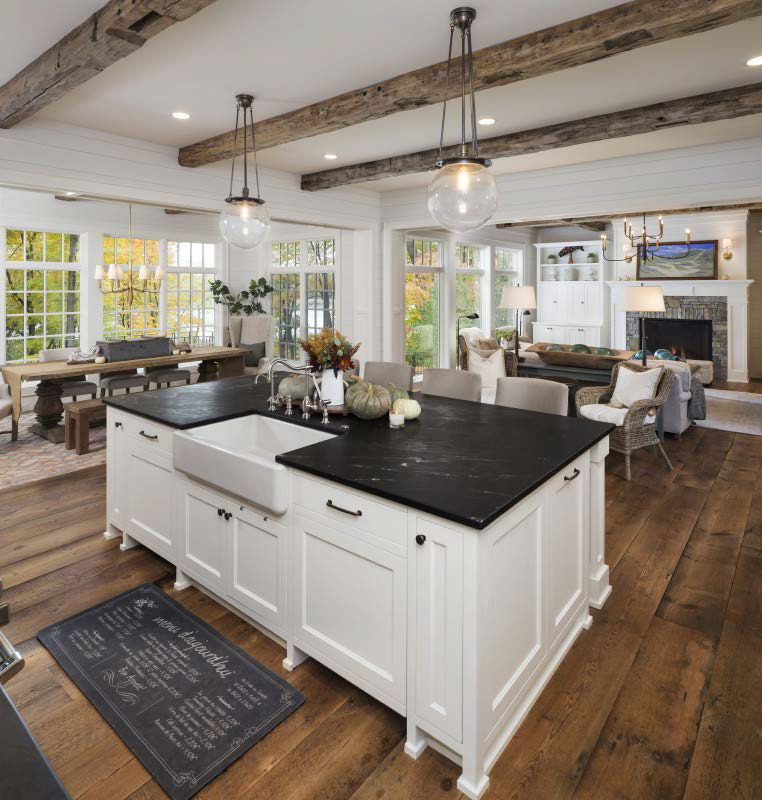
Lake views from the open plan, photo by Landmark Photography

Kitchen, photo by Landmark Photography
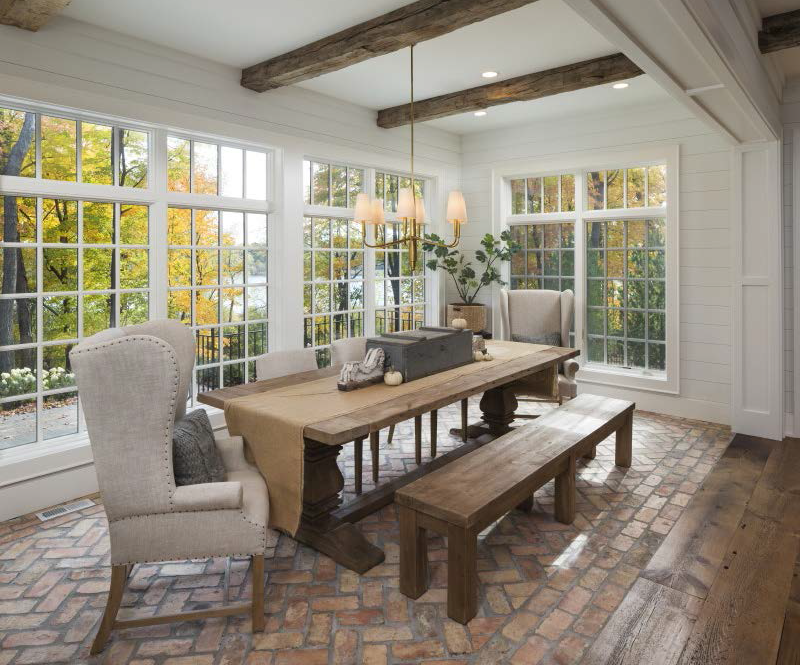
Informal dining room, photo by Landmark Photography
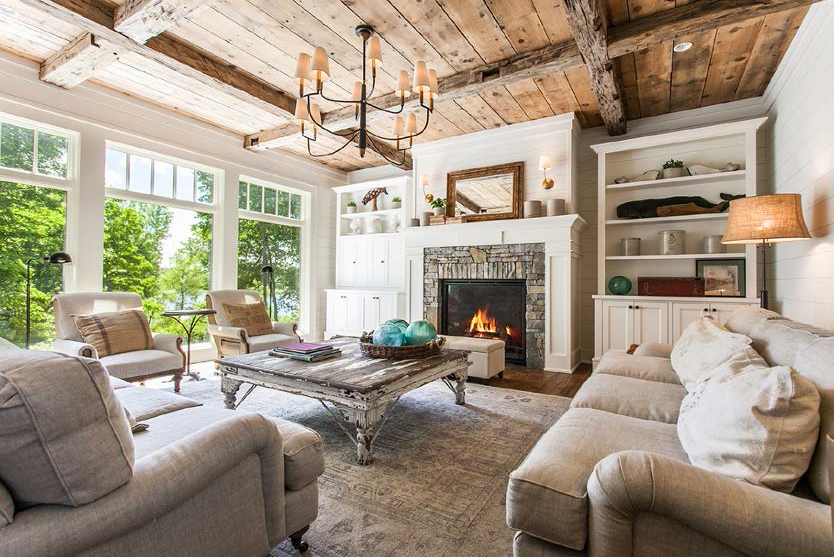
Living area, photo by Landmark Photography
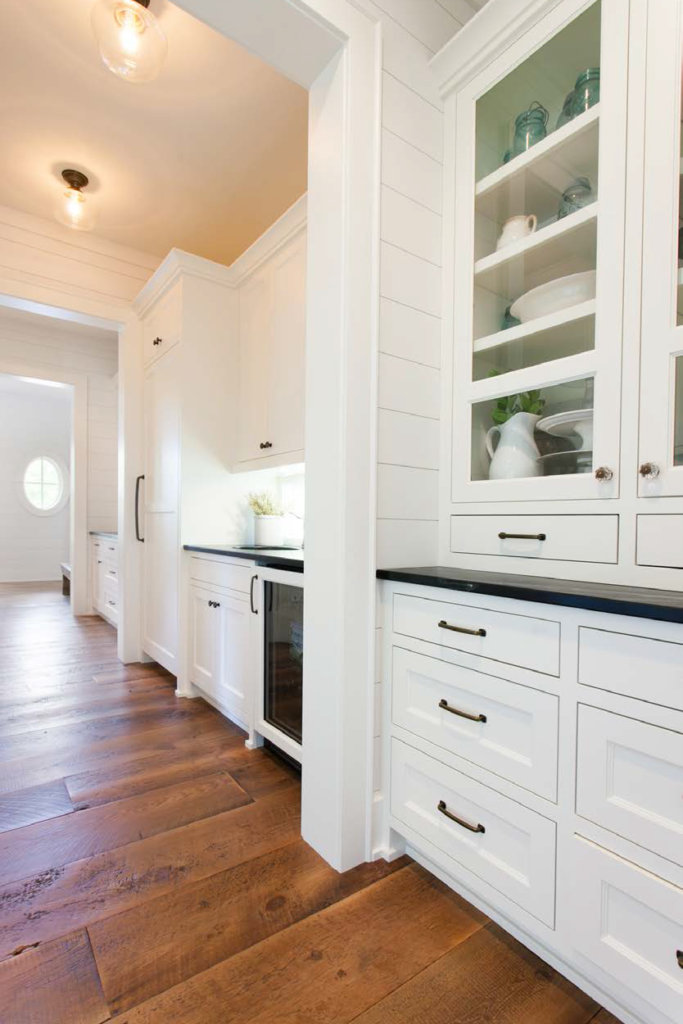
Butler’s pantry, photo by Landmark Photography
The home is situated on a pie-shaped lot bordered by a lake, allowing for breathtaking views from multiple rooms. The master suite and two of the three secondary bedrooms on the second floor overlook the lake, as does the upstairs playroom, tucked into the angle between the main house and the garage. The lake can even be glimpsed from the lower level, where the lot’s slope allows for a corner wall of windows above grade. These windows bring natural light to a space designed for rest and recreation, complete with built-in wine storage and a sport court. A last-minute inspiration resulted in a hockey rink in the bonus room above the garage.
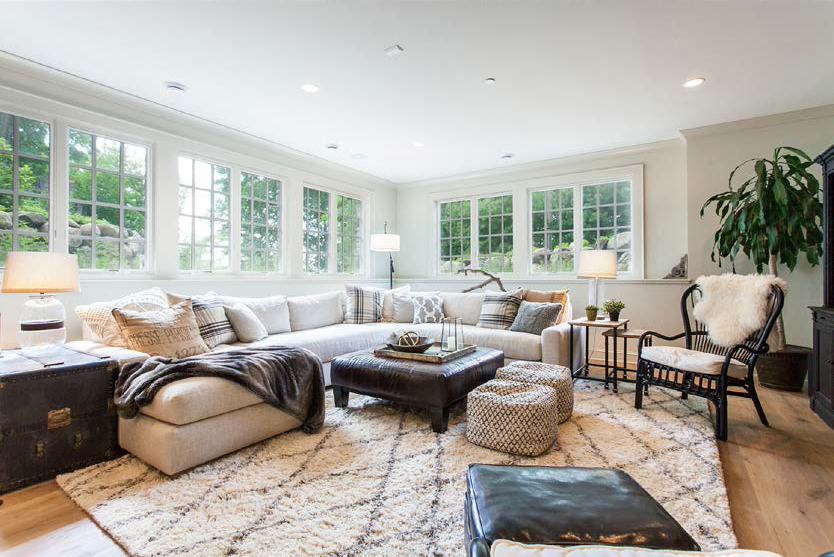
Lower level, photo by Landmark Photography
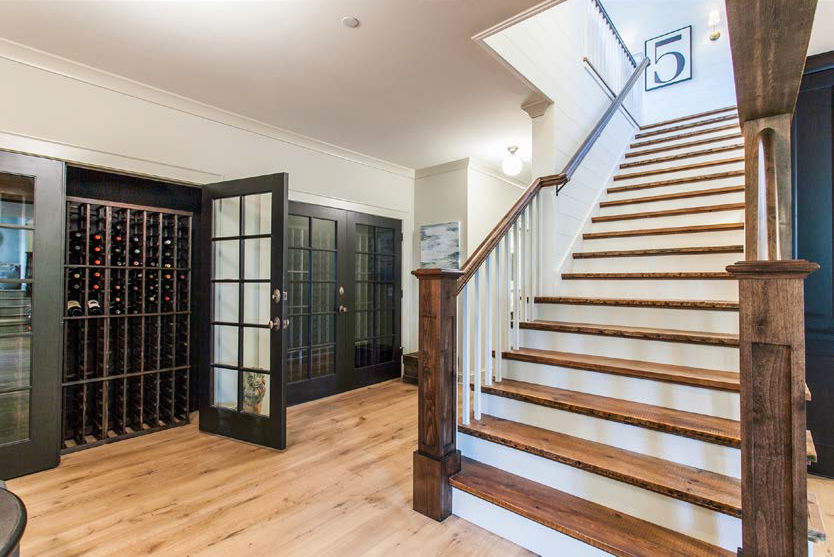
Wine cellar, photo by Landmark Photography
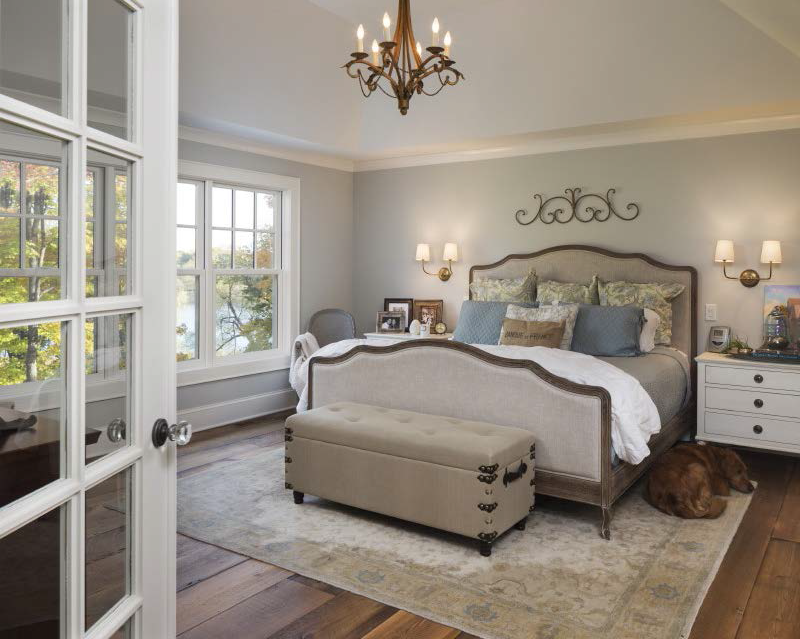
Master suite, photo by Landmark Photography
Neighborhood height restrictions resulted in what is essentially a one-and-a-half story design, with the upstairs rooms tucked directly under the roof. In this design, however, traditional gable dormers expand and extend to the front wall of the home, creating the impression of a full two-story home as well as giving the upstairs rooms plenty of height. The effect is a modified Cape Cod that perfectly captures the spirit of coastal New England architecture.
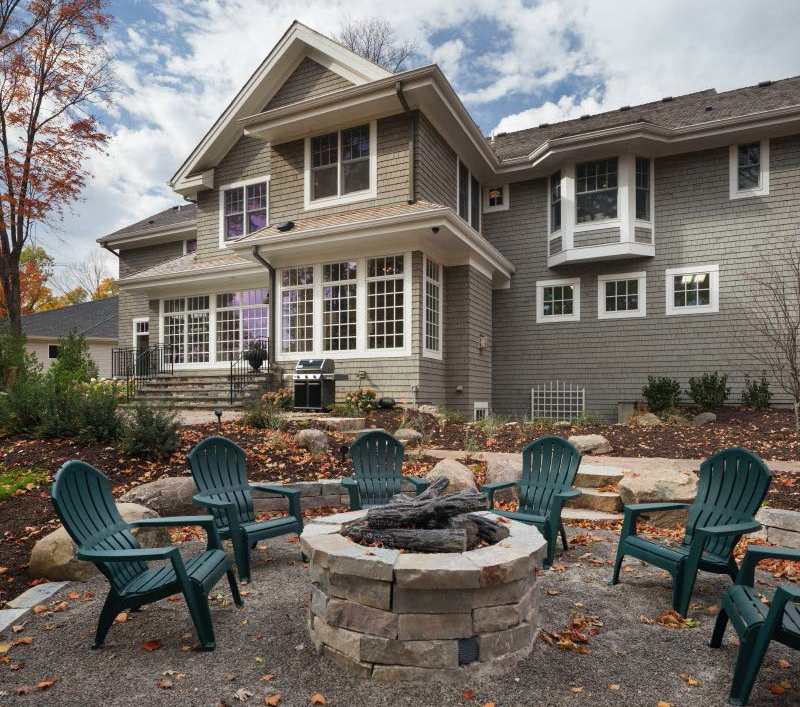
Rear facade, photo by Landmark Photography

