A twelve-acre tract originally inhabited by 1970’s obsolete townhomes was split into four smaller sites with different product types, allowing for a diverse community that fits the needs of many buyer types. One of these sites has been masterfully reimagined and executed as Aria at Willowick Park: a 325-unit rental community with a focus on green space, panoramic views, and meeting the needs of an active Houston lifestyle.
Aria at Willowick’s Park project team includes:
Architect/Designer and Land Planner | Steinberg Dickey Collaborative, LLP
Builder | Westchase Construction
Developer | Fein
Interior Designer and Interior Merchandiser | Moore Design Group
Lighting Design | KGM Architectural Lighting
Landscape Architect/Designer | Kudela & Weinheimer
Photographer | Bruce Glass Photography
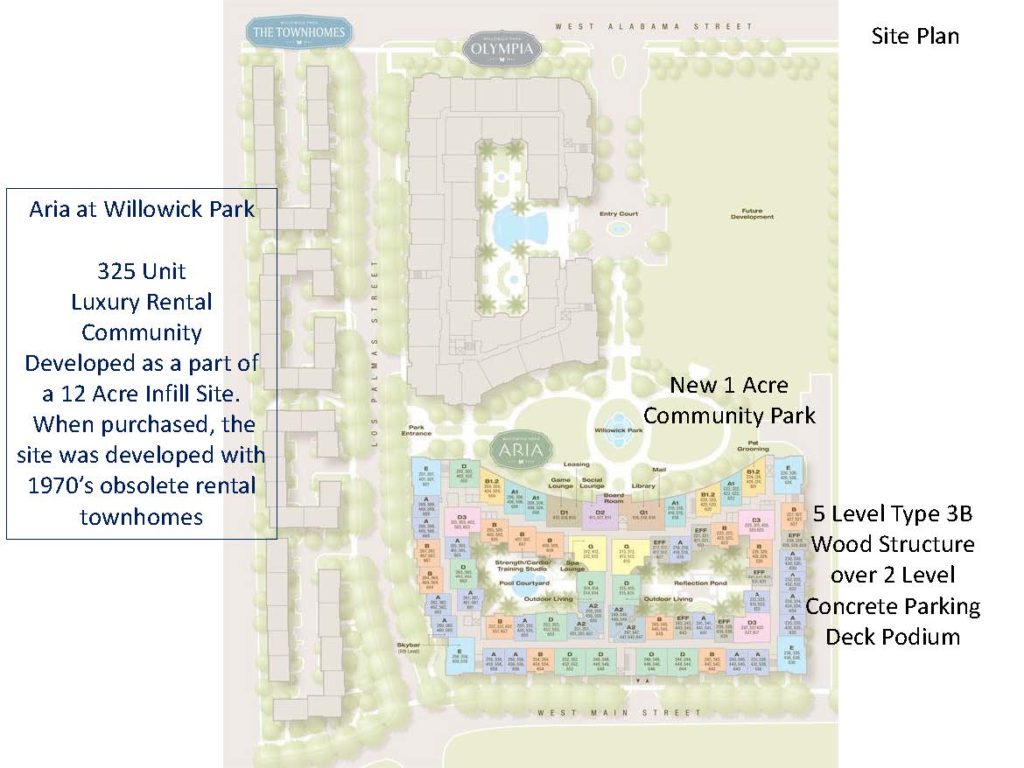
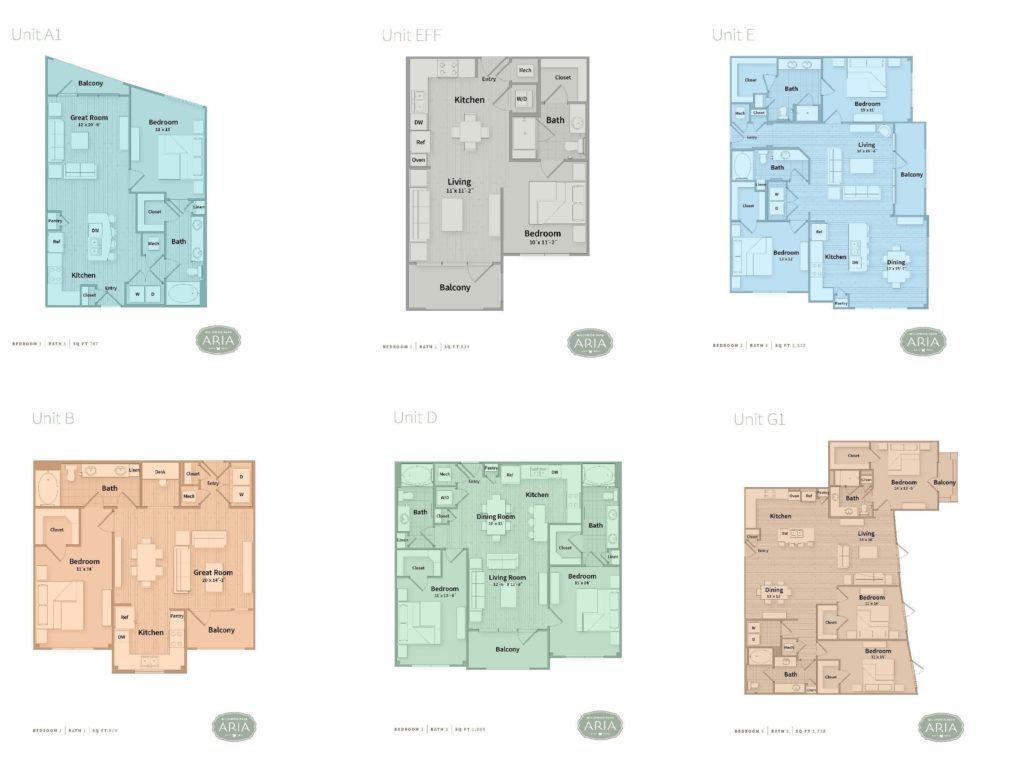
Instead of overbuilding the site with very little green space, and with the encouragement of the architect, a 1.5 acre central park—Willowick Park—was developed to be the heart and anchor of the community. The oval shape of the park helps to define the form of the surrounding buildings. Willowick Park is an open park for all to enjoy, not just the residents of this development.
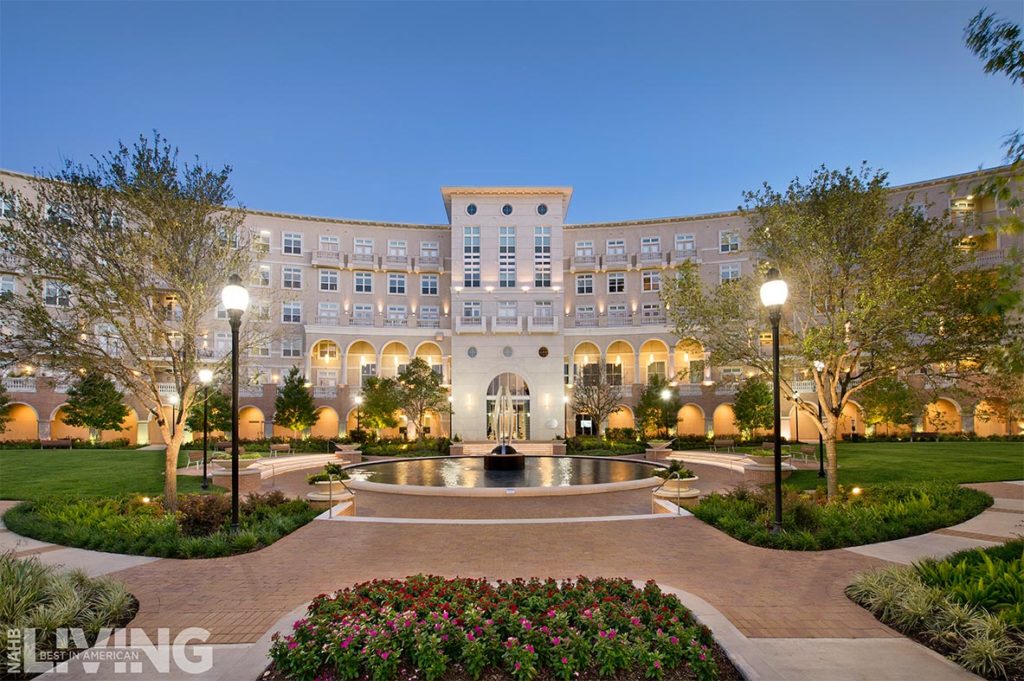
Photo by Bruce Glass Photography | The main entry complemented by the park and fountain in the foreground.
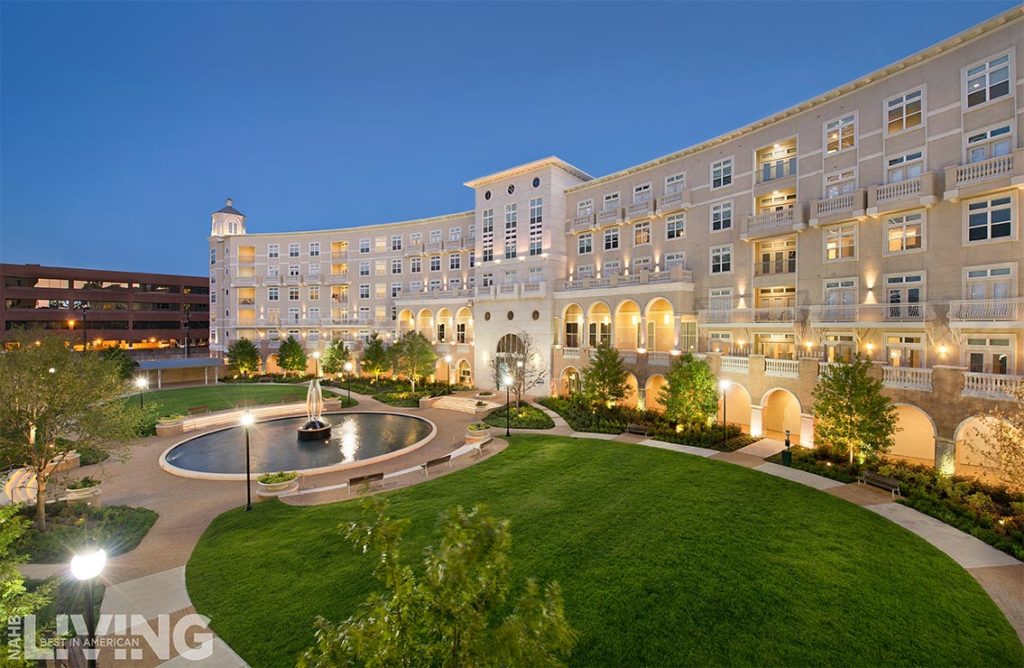
Photo by Bruce Glass Photography | Multiple points of entry are accessible by following the park’s curving walkways.
Two of the streets that surround the property were landscaped many years ago with beautiful oak trees. Sixty years of growth have created one of the most amazing allies of trees to be found in Houston. Building setbacks were increased to preserve this alley, which created larger green spaces around the building. To further activate these areas, park benches were installed for the whole neighborhood to utilize.
Aria offers the residents the following amenities and services to meet their needs:
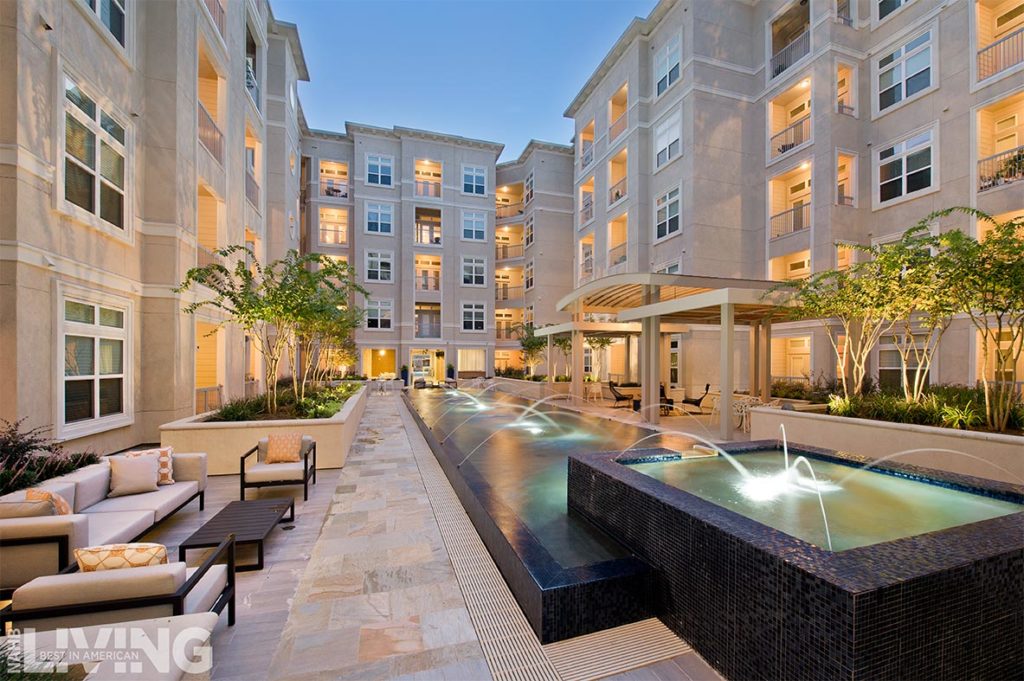
Photo by Bruce Glass Photography | The relaxation courtyard is punctuated with group seating areas and centered around a water feature spanning fifty feet.
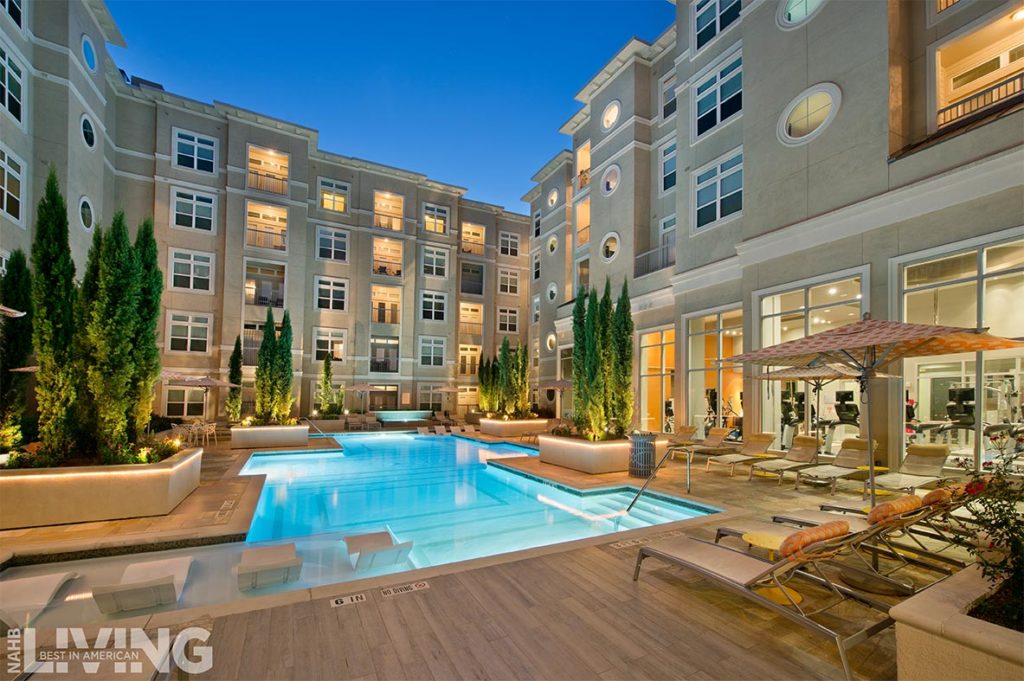
Photo by Bruce Glass Photography | A resort-style pool with sundeck and heated spa is available to residents. It also includes an in-pool chaise lounge tanning ledge.
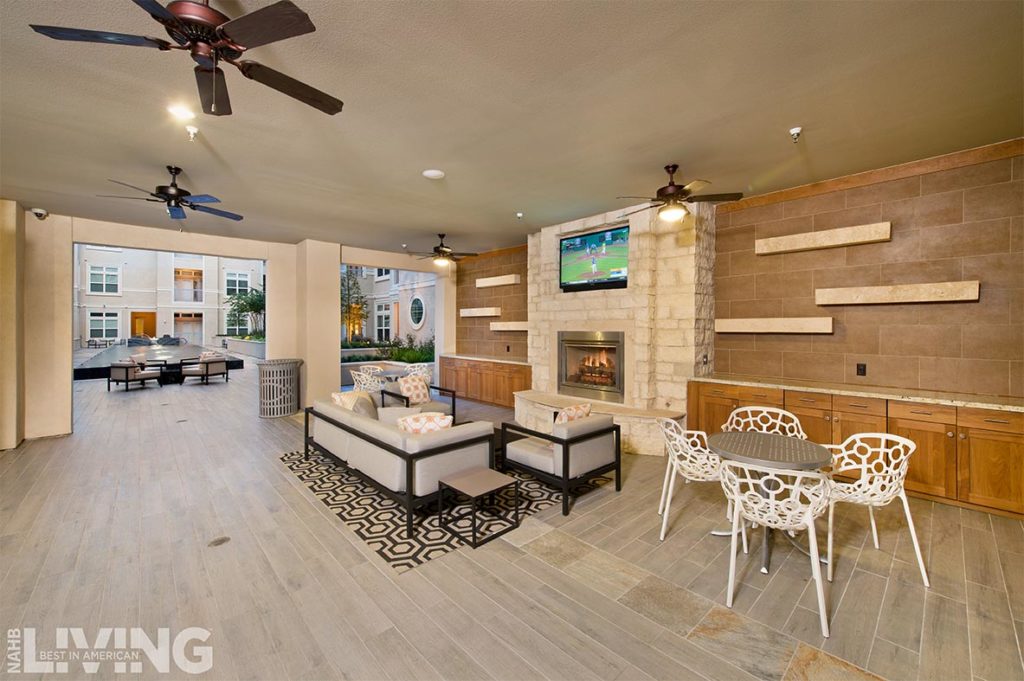
Photo by Bruce Glass Photography | A covered outdoor living room and cabanas connect the pool and relaxation courtyards.
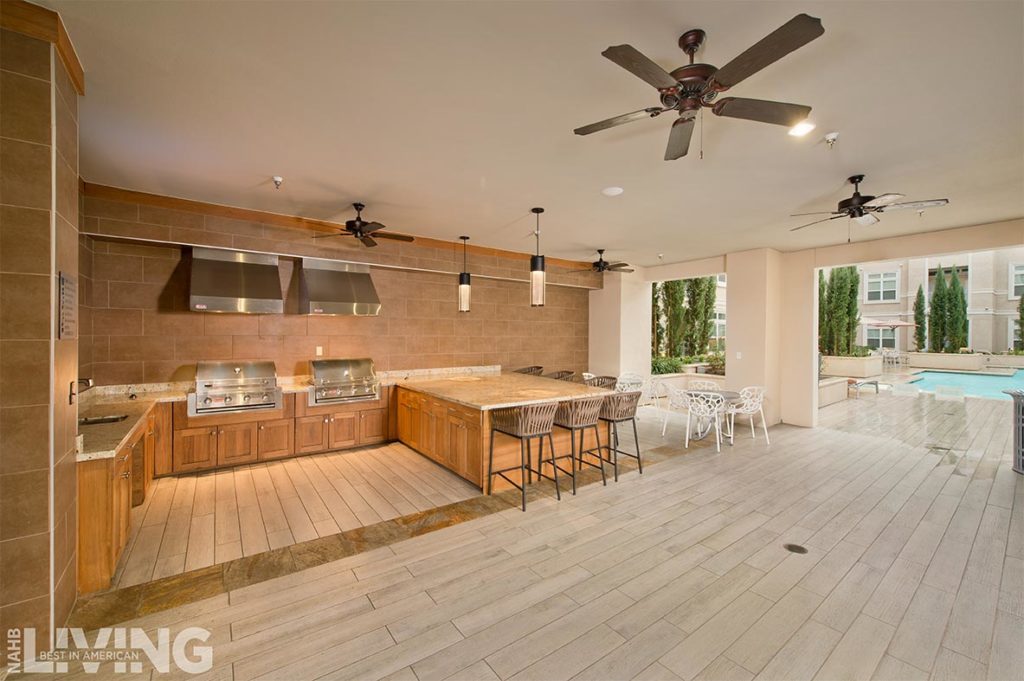
Photo by Bruce Glass Photography | The covered outdoor living room also features an outdoor kitchen.
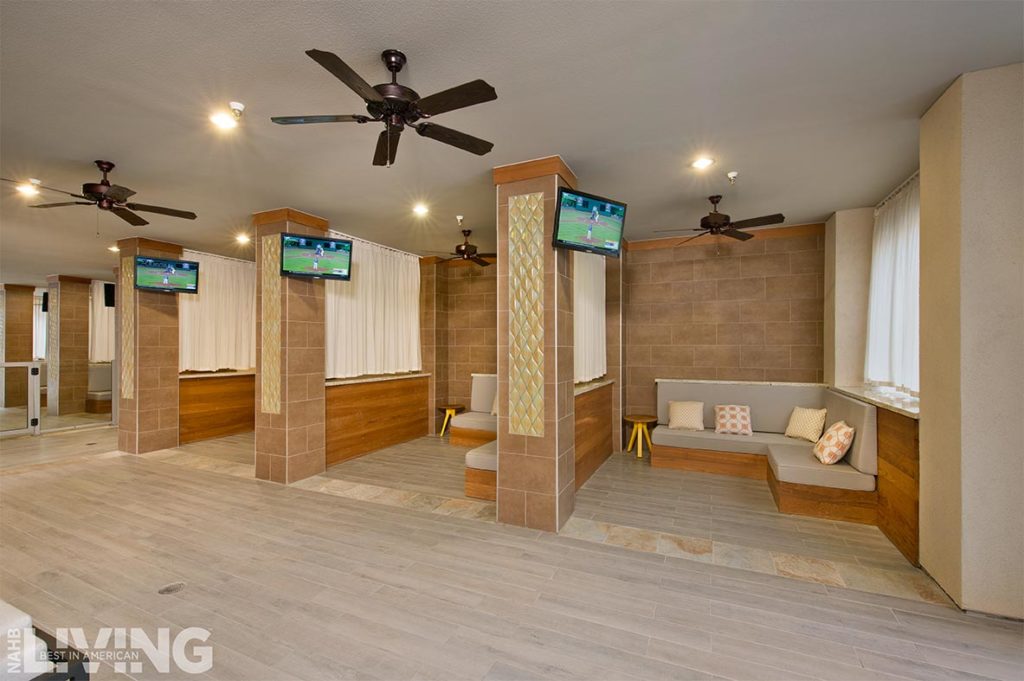
Photo by Bruce Glass Photography | Residents can enjoy TVs in each cabana space.
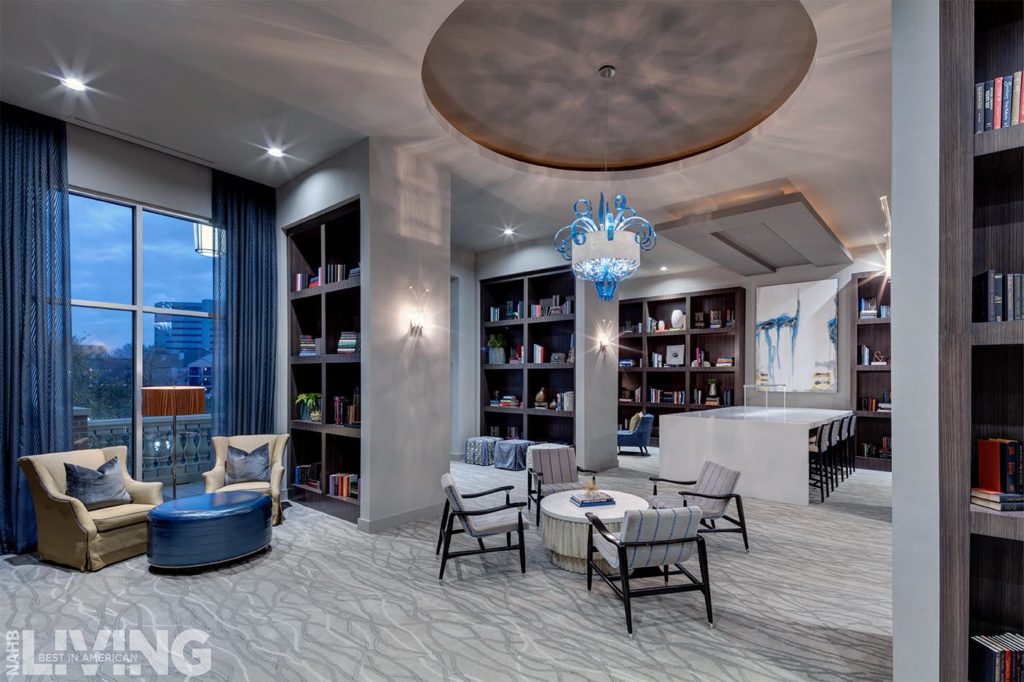
Photo by Bruce Glass Photography | The library has multiple seating areas, and guests can look out over the park from the accessible balcony.
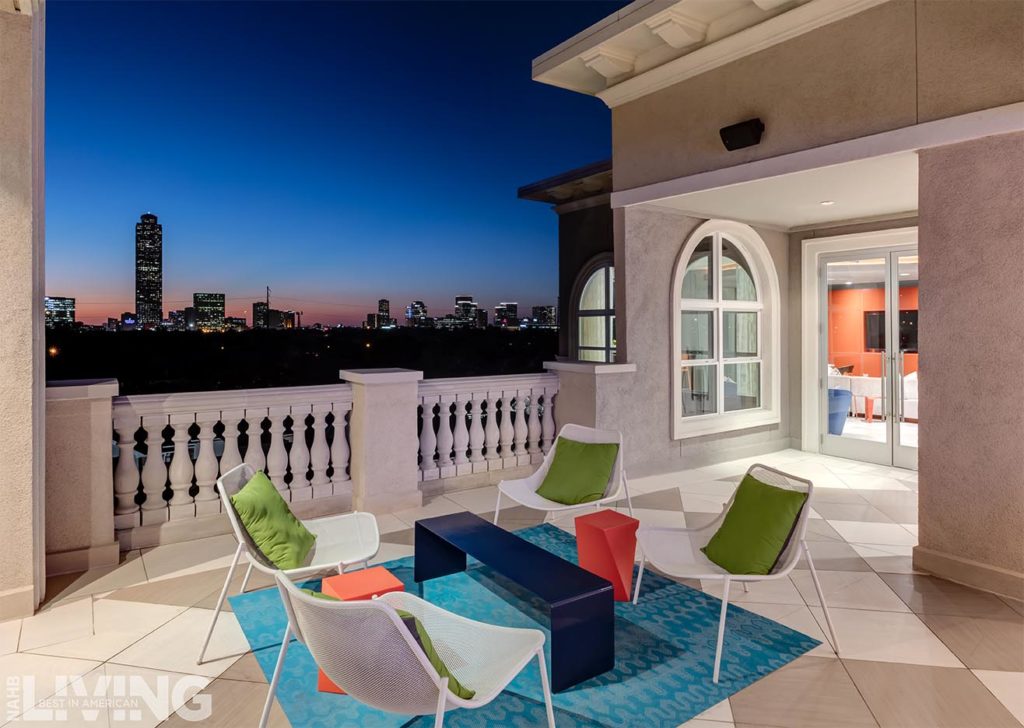
Photo by Bruce Glass Photography | A 6th floor sky bar has indoor and outdoor seating and views of uptown Houston.
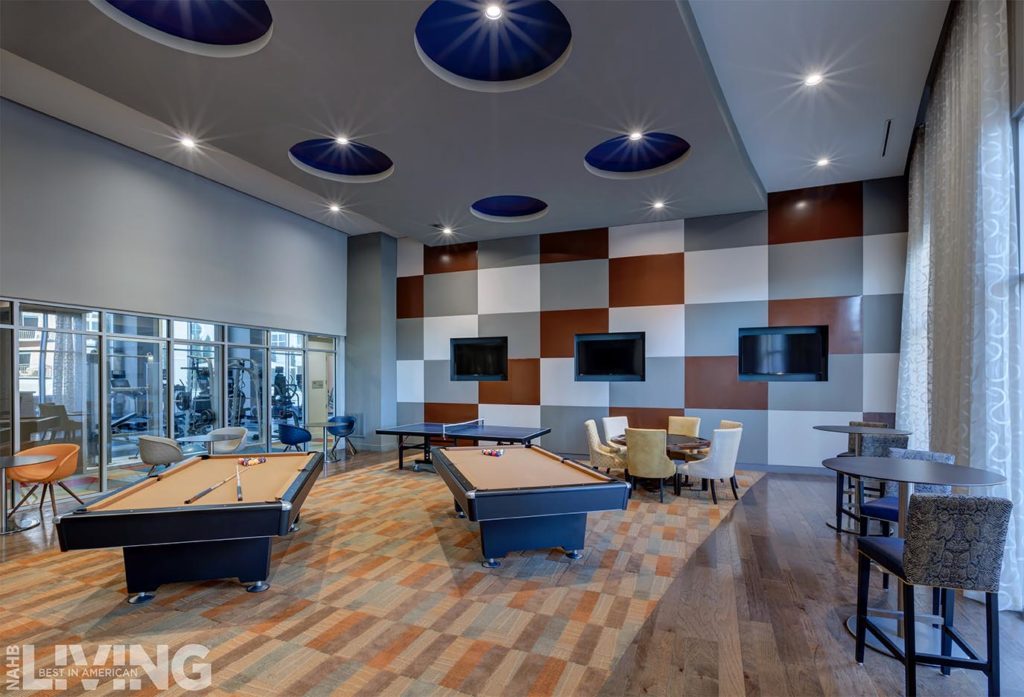
Photo by Bruce Glass Photography | The spacious game room is available to residents and their guests.
Additional amenities include:
- Fully-equipped exercise facilities
- Yogo and spin room
- Spa facilities with two treatment rooms and a lounge
- Social lounge with a gaming area and coffee bar
- Board room for meetings or large dinner parties
- Guest suites
- Package and cold food service retrieval
- Concierge and 24-hour security
- Pet grooming
- Bike shop and multiple storage sites
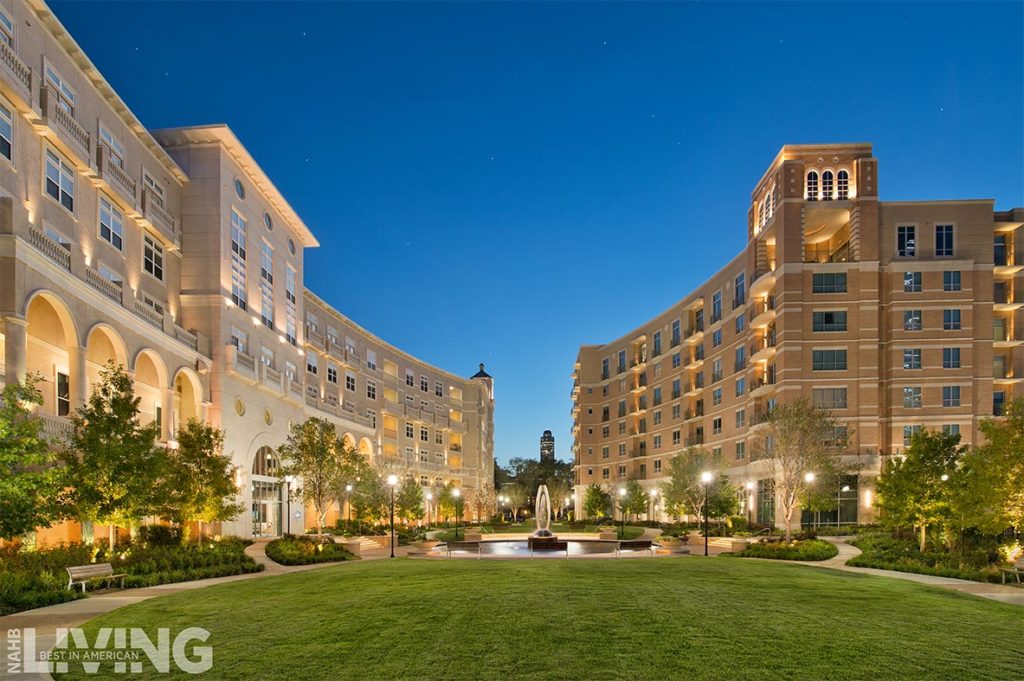
Photo by Bruce Glass Photography | With spring (finally) making it’s way, residents will continue to enjoy all that the Aria has to offer.

