Project team:
Architect/designer: Looney Ricks Kiss
Builder: Forte Building Group
Interior designer: Pamela Wilder
Interior merchandiser: The Mix Interiors and Styling
Landscape architect/designer: Fields Landscape Architecture
Photography by McGinn Photography
This home is located on a small parcel within a new infill neighborhood designed to maintain existing topography and major tree structure. Situated at the apex of a common frontage green that provides pedestrian access, the home is focused towards the common green and flanked by homes on each side. The garage is positioned to the rear/side and accessed off a shared vehicular lane.
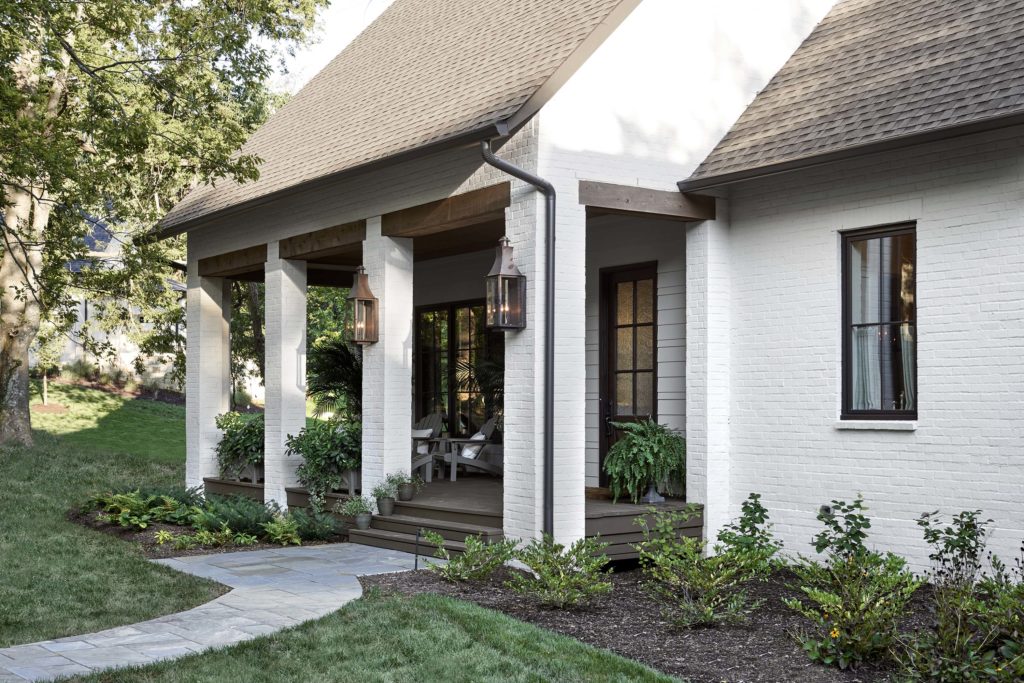
Front entry, photo by McGinn Photography
The home was designed for an empty-nester, pre-retiree couple with desires of shifting their lifestyle from their previous larger family-sized home. The layout functions for ease of daily living and accommodates entertaining extended family guests. While not obvious, Universal Design principles and functions are incorporated throughout.
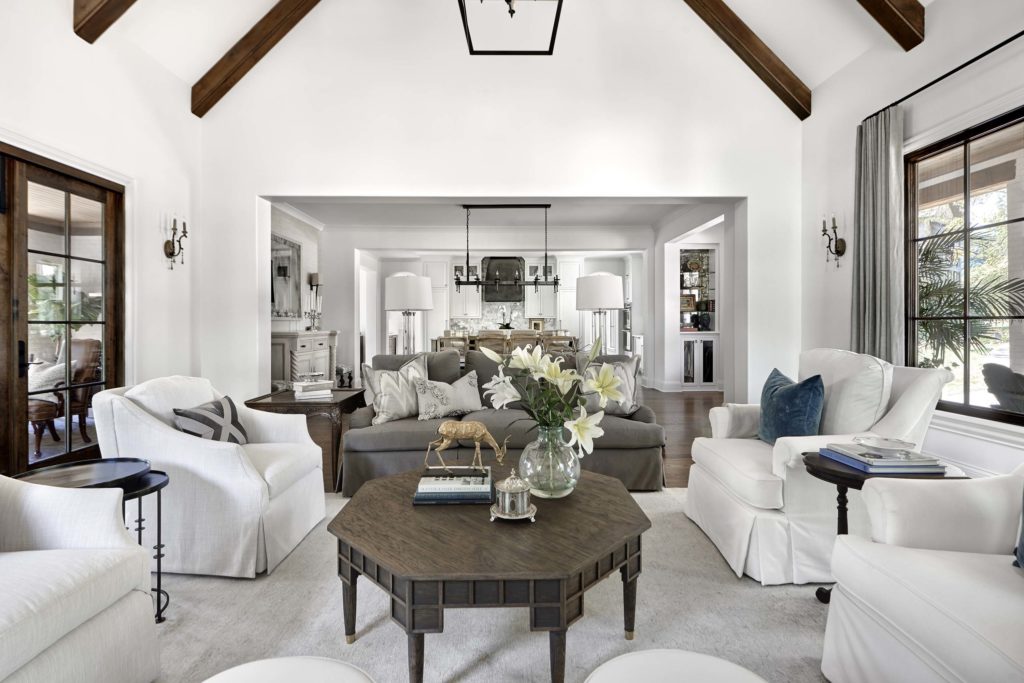
Living, photo by McGinn Photography
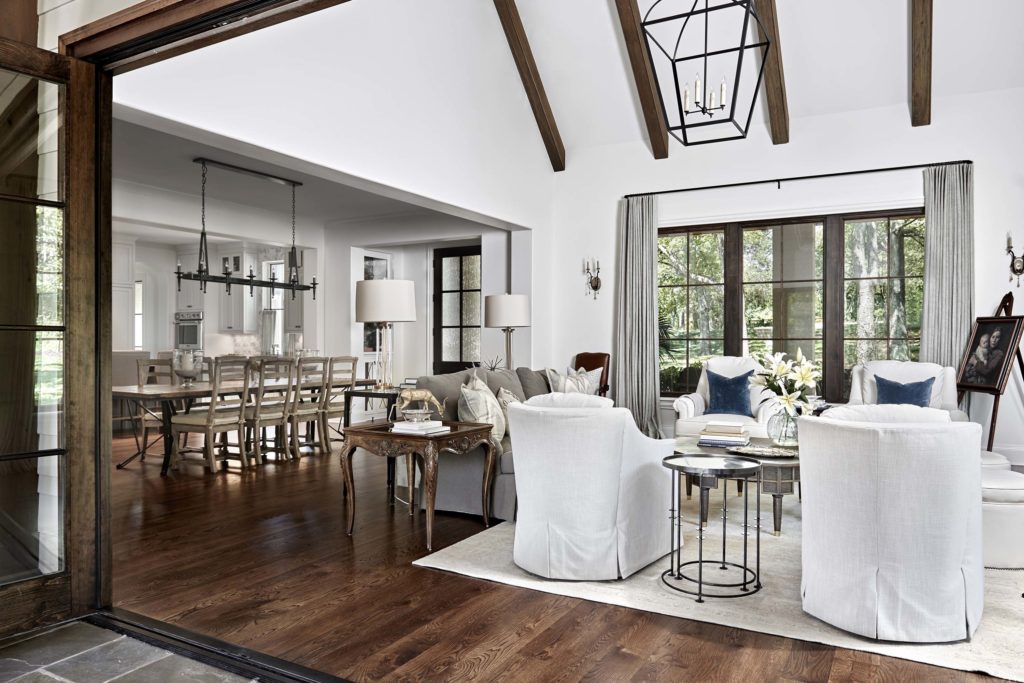
Living and dining, photo by McGinn Photography
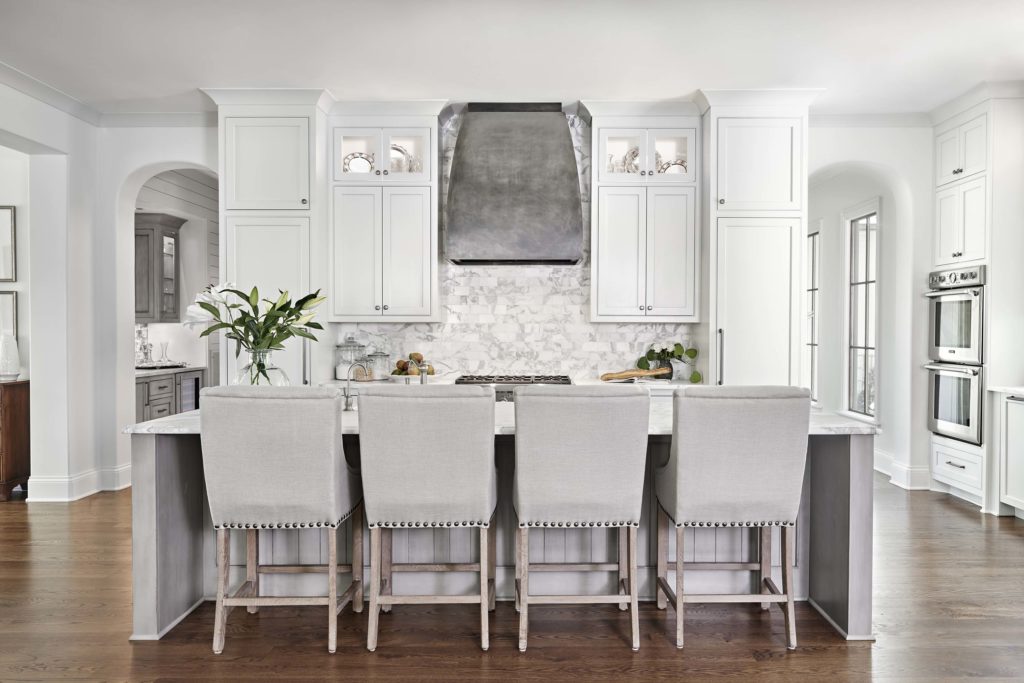
Kitchen, photo by McGinn Photography
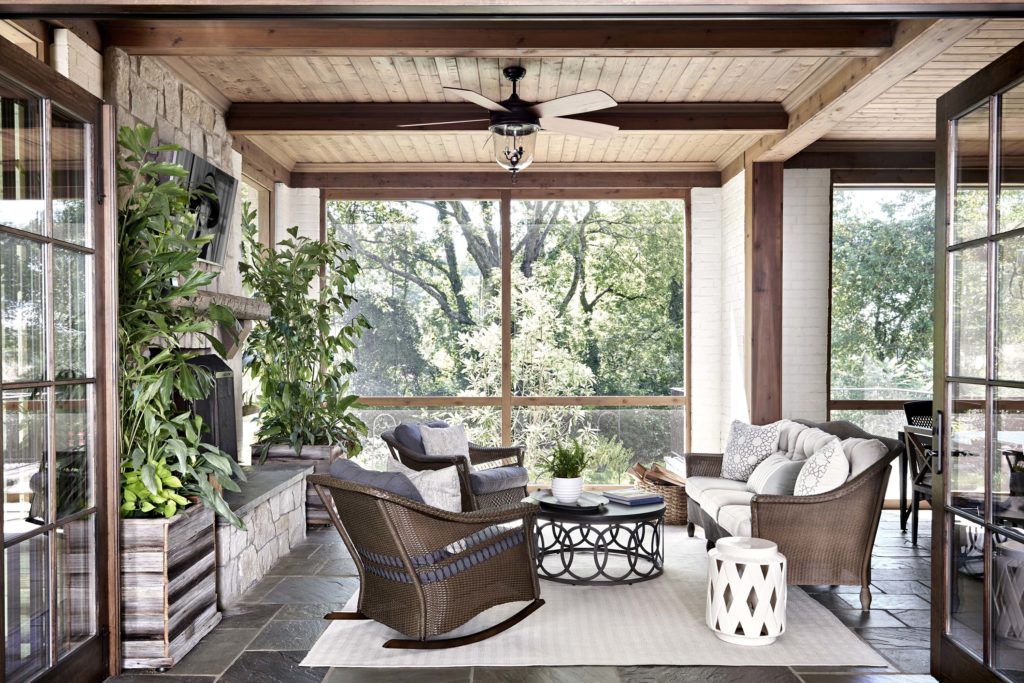
Photo by McGinn Photography
Pleasant and balanced natural light is apparent in the core living spaces. The plan embraces both the common green and the private rear lawn. The usable front porch opens to the dining/foyer and the family/keeping opens to the outdoor room. An internal service gallery is naturally lit from the stairway, while the master gallery has a rhythm of windows. Service functions are located between the two.
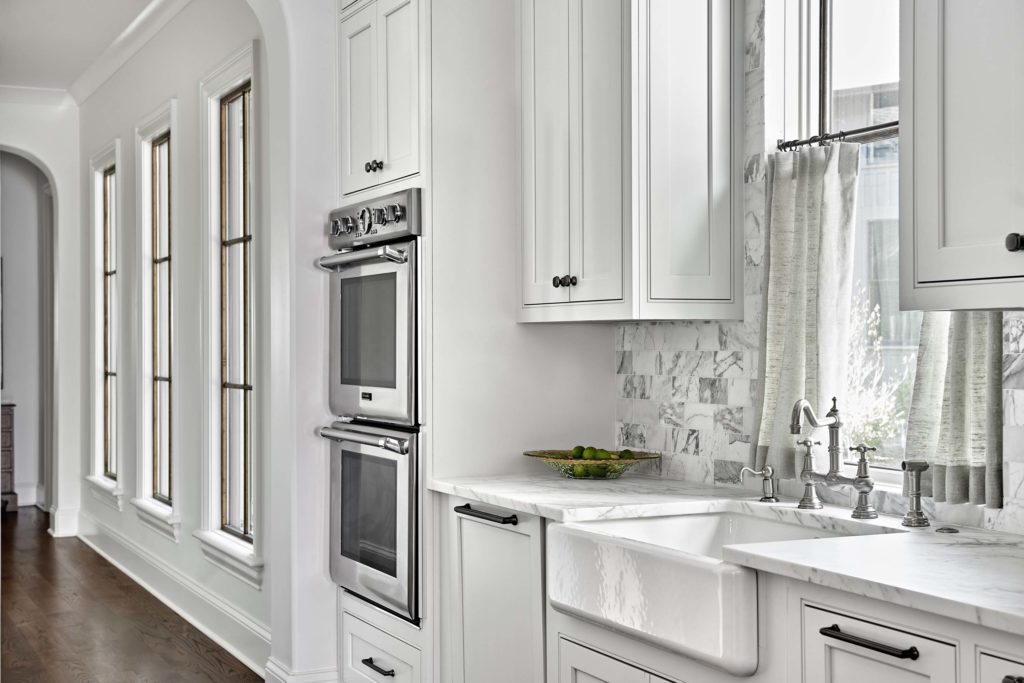
Service gallery and master gallery, photo by McGinn Photography
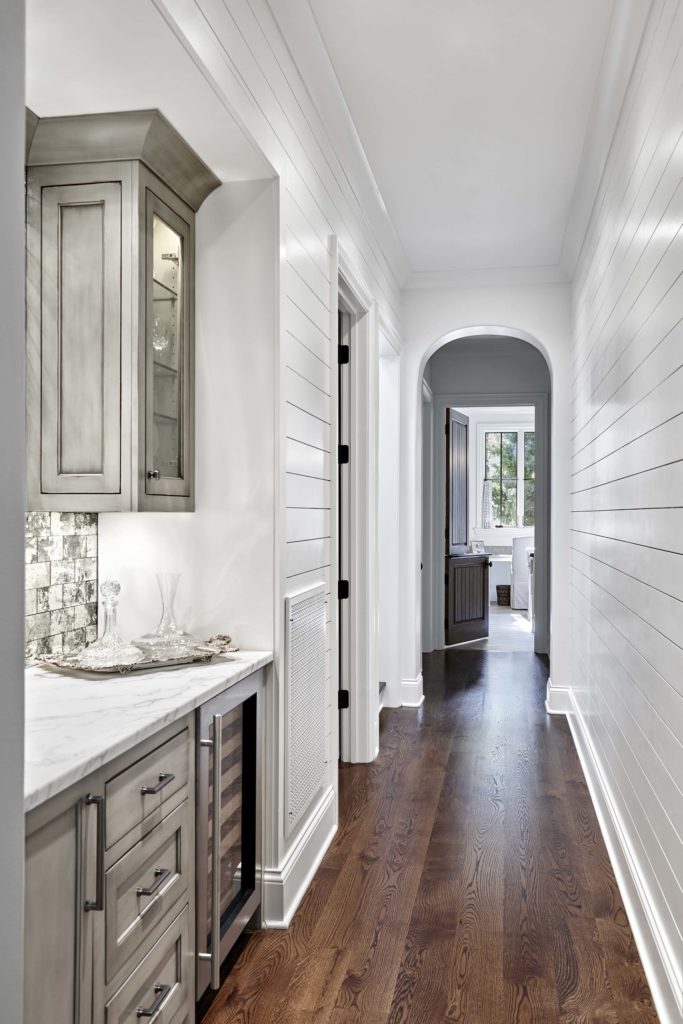
Service gallery, photo by McGinn Photography
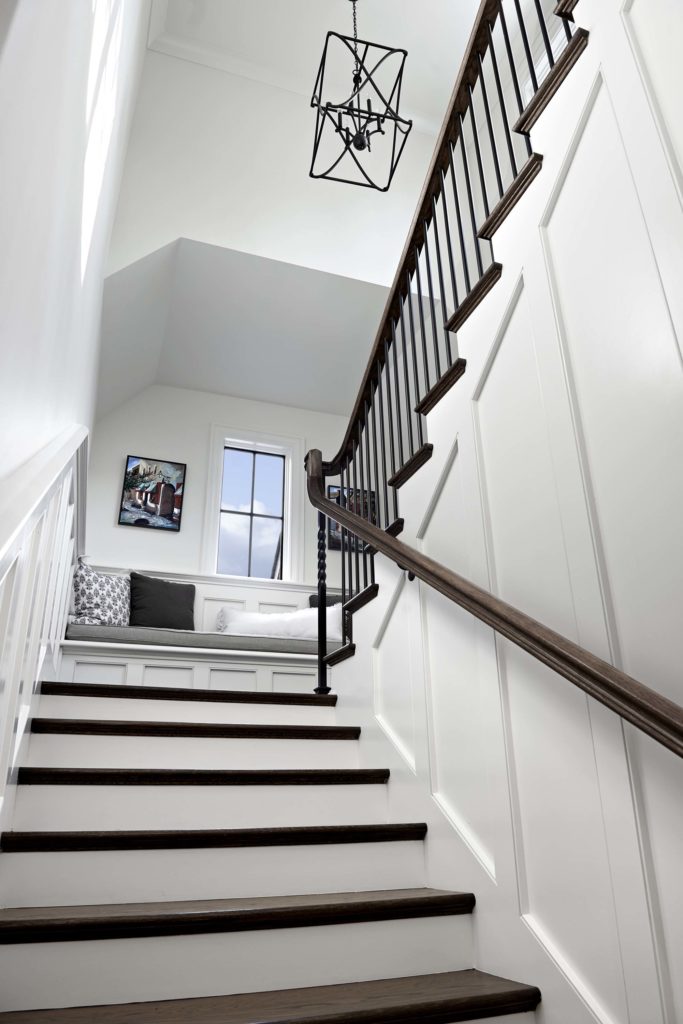
Stair with seating, photo by McGinn Photography
The “do-all” room is an example of economizing space and maximizing function combined with enjoyable experience. Located at the terminus of the internal gallery and serving as a quick and easy connection between the garage and master suite, this space accommodates utility, home office, wrapping, sewing/hobby, and pets into one multi-use functional area.
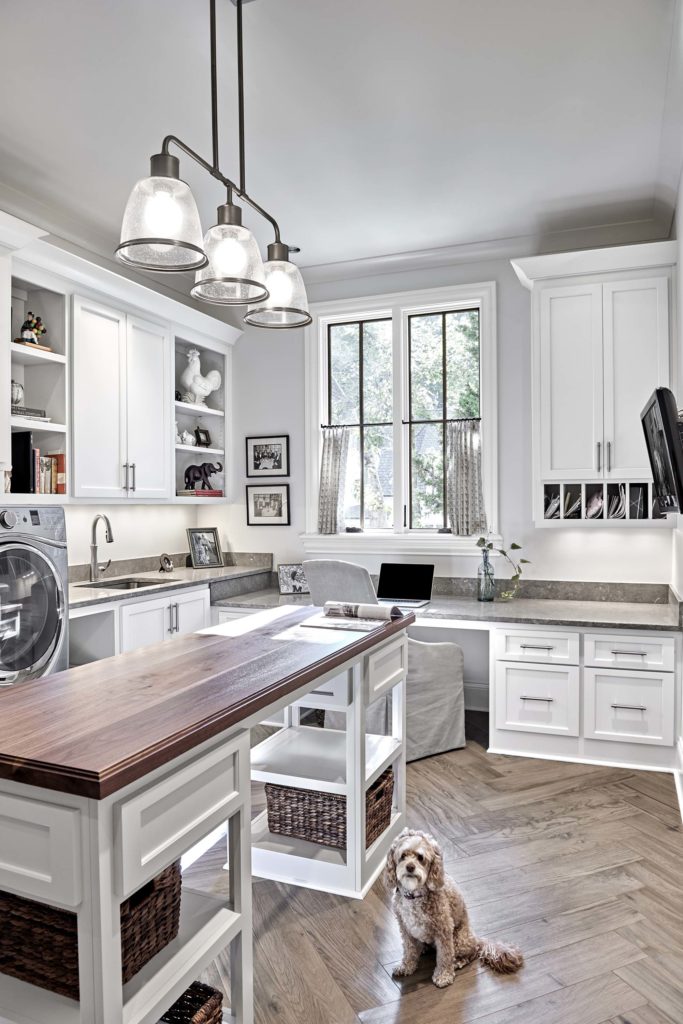
The do-all room, photo by McGinn Photography
A separate, private suite on the main level allows for ease of guests, and on the second floor, a bunk room with an adjacent, private suite allows for enjoyable overnight stays for children and grandkids.

