At Olympic & Olive, KTGY Architecture + Planning designed a seven-story mixed-use development for Lennar that stands-out for its modern design, use of bold color and carefully placed decks that maximize views from the building and sunlight to the pool area. The building’s iconic Olympic & Olive sign, located on the 7th floor roof deck, is reminiscent of the Hollywood Sign and other notable signs in the style of Hollywood’s glamour era, such as the building sign at The Broadway Hollywood.
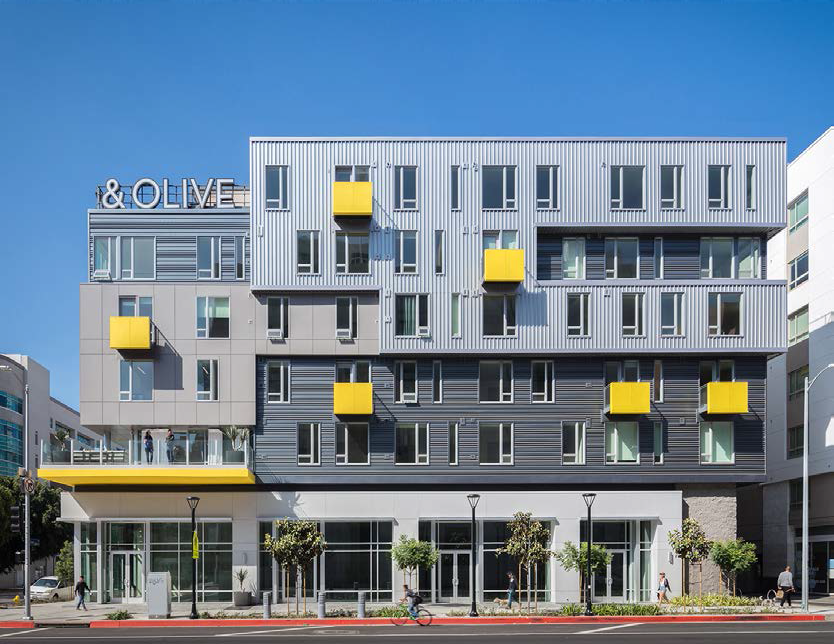
Exterior, Photography by Darren Bradley and Les Nakashima-Nextimage3d
Before it opened as for-rent residential, Olympic & Olive caught the eye of Oakwood Worldwide. The global leader in corporate housing was looking for a new flagship location to launch an upscale extended stay location that would appeal to a new class of executives who demand an extremely high-quality location for project work or relocation to Los Angeles. Oakwood found this at Olympic & Olive, where the modern architectural design and accessibility to all that Downtown Los Angeles has to offer stood out among the company’s choices.
Project team
Architect/designer: KTGY Architecture + Planning
Builder and developer: Lennar Multifamily Communities
Interior designer: Hibner Design Group and Gensler
Landscape architect/designer: MJS Design Group
Photography by Darren Bradley and Les Nakashima/Nextimage3d
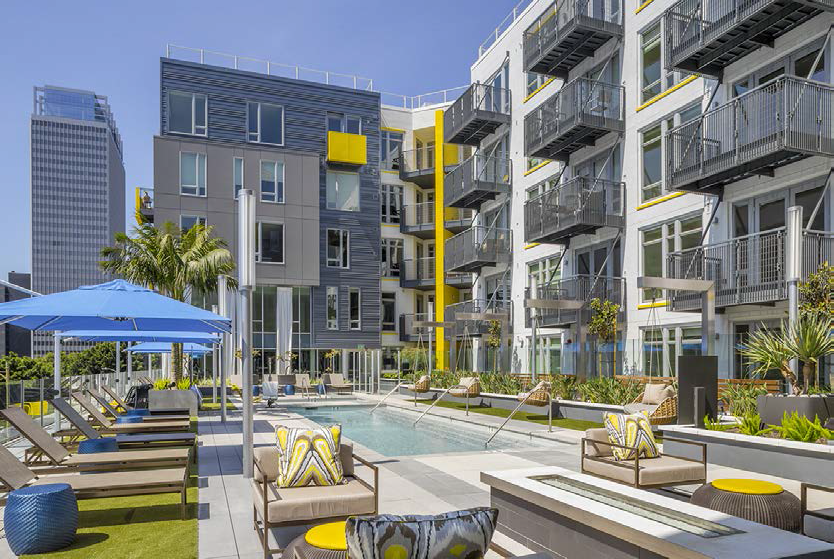
Outdoor amenities, Photography by Darren Bradley and Les Nakashima-Nextimage3d
Oakwood Worldwide, under the parent company, Singapore-based Mapletree Investments, acquired Olympic & Olive in 2017, citing the quality of the building as what they are looking for as they continue to expand their portfolio of properties. Oakwood found that the modern mid-rise apartment community features an energetic downtown presence where residents can experience boutique-style design, including a hip seventh floor sky lounge, downtown views from the pool deck and townhomes with front-door stoops along Olive Street. Outdoor spaces and other amenities foster a sense of community for residents, creating an urban oasis amidst the downtown energy.
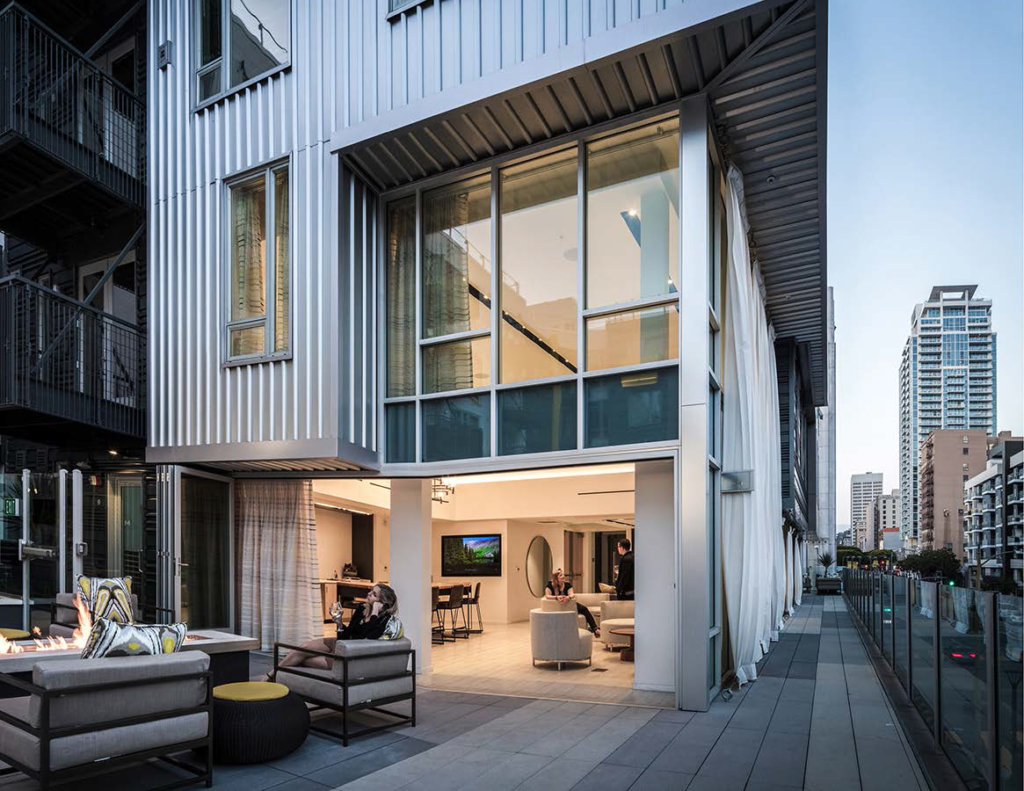
Amenity space and balcony, Photography by Darren Bradley and Les Nakashima-Nextimage3d
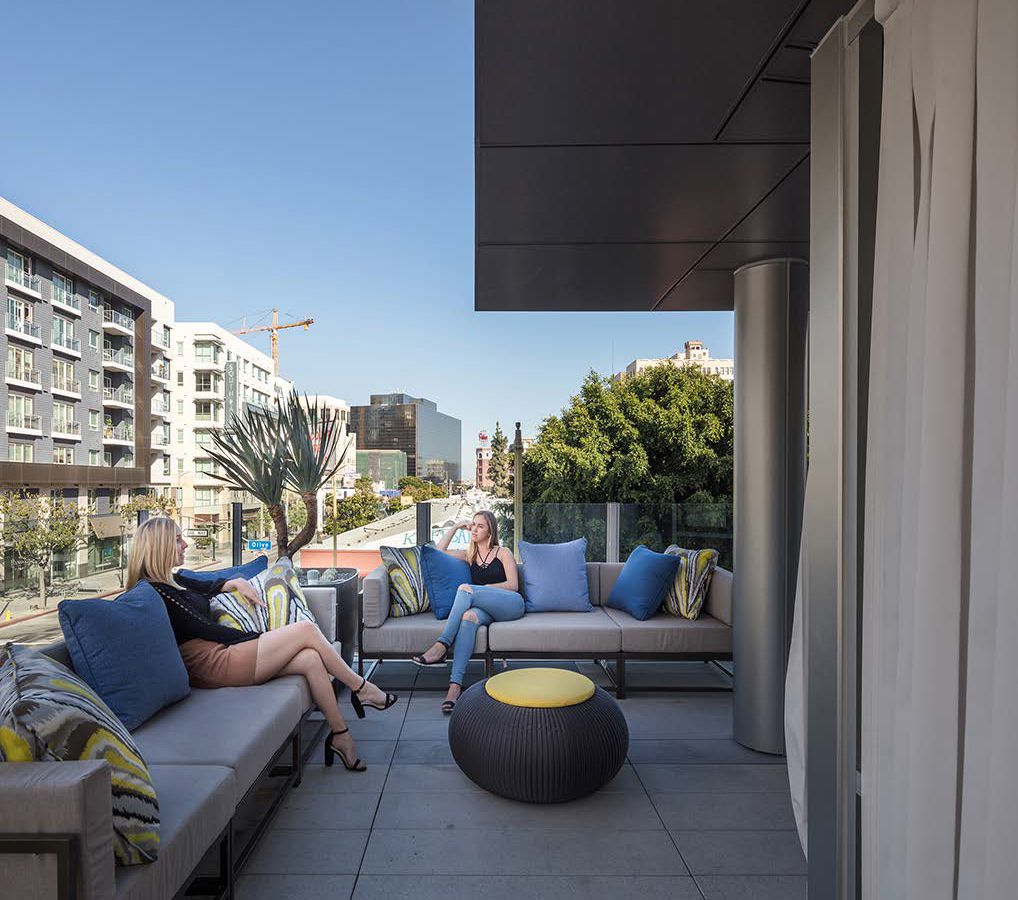
Photography by Darren Bradley and Les Nakashima-Nextimage3d
Defying the trend of monolithic boxes, the exterior is a quilted composition of metal cladding engaging its context in form, program and materiality. The project massing opens to the urban fabric, sharing the main outdoor experience with the city. Exterior curtains support this being the community’s “living room.” The building is wood-framed above podium, so extra care and coordination were required to execute the dynamic pattern of materials and fenestration. Rather than filling upper levels of the corner with “premium” units, the main indoor amenity space is located on the upper levels, connecting to the exterior balcony.
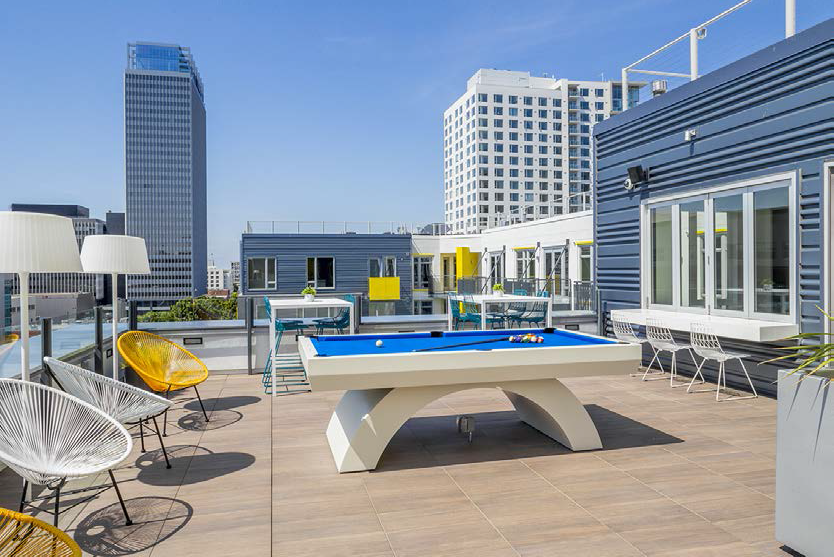
Rooftop amenities, Photography by Darren Bradley and Les Nakashima-Nextimage3d
Oakwood Olympic & Olive offers furnished and unfurnished apartment options, including 201 units of studio, one- and two-bedroom residences with open-concept living areas. The units feature designer finishes, including quartz countertops, glass-tile backsplashes, stainless steel appliances, gas ranges, 10-foot ceilings and in-unit washers and dryers. The furnished apartments are complete with fully equipped kitchens and contemporary furniture. The property’s outdoor spaces include a pool as well as more intimate spaces for smaller gatherings and a paw park for four-legged residents. Onsite conveniences include secure bike storage, underground parking with EV charging stations, multiple co-working spaces for groups of two through twelve and a high-tech fitness center.
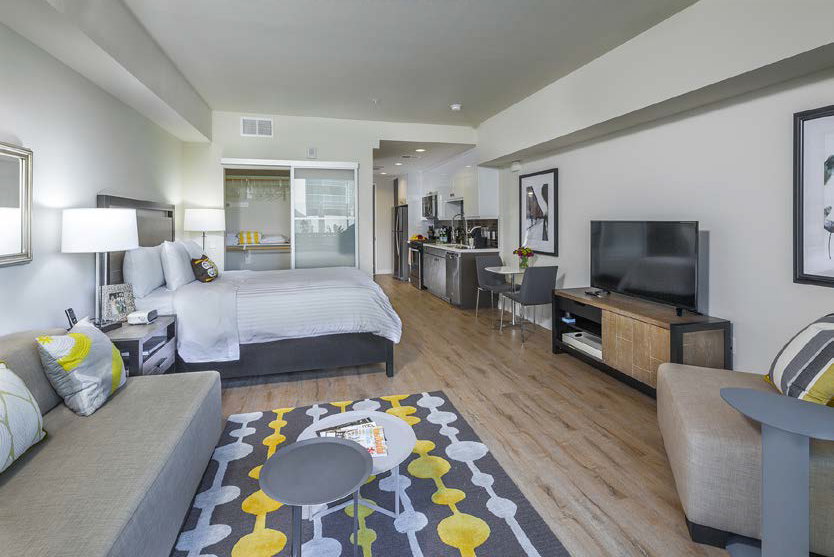
Unit, Photography by Darren Bradley and Les Nakashima-Nextimage3d
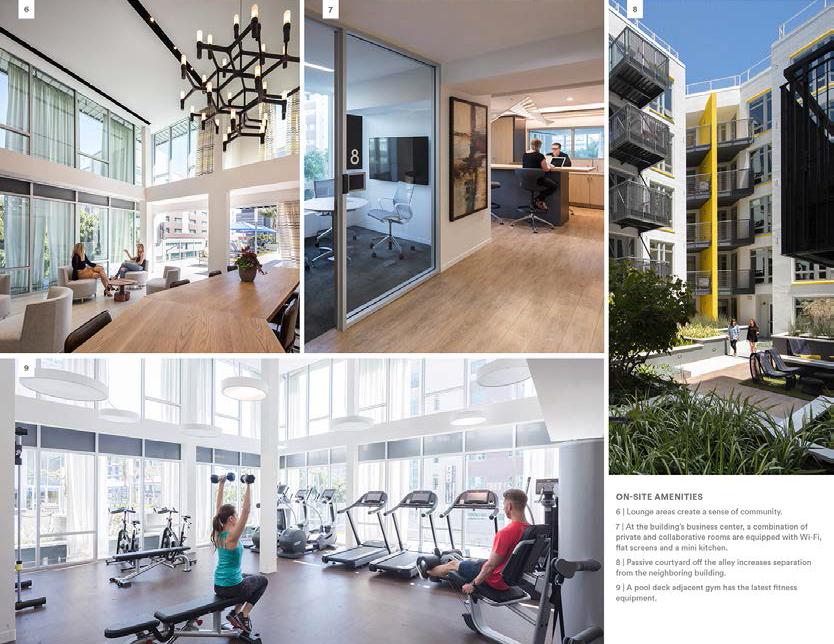
Amenities, Photography by Darren Bradley and Les Nakashima-Nextimage3d
With a Walk Score of 95, a Transit Score of 100, and a Bike Score of 82, Olympic & Olive is a testament to how far South Park has come—and an example of how architectural design contributes to the modern lifestyle.

