In late 2016, after a decade of falling in love with their North Hyde Park neighborhood of Austin but suffering through their 1940s bungalow, residents Brian and Jessica decided it was time to start fresh on their dream home. Working with Clark Richardson Architects through the custom design process and partnering with Peak Design+Build for construction, the 2-bedroom, 2-bath residence and guest house took shape. A modern approach—and one that remained respectful of the existing neighborhood fabric—was paramount at all stages of the project.
Project team
Builder: Peak Design+Build
Architect: Clark Richardson Architects
Photography by Paul Finkel
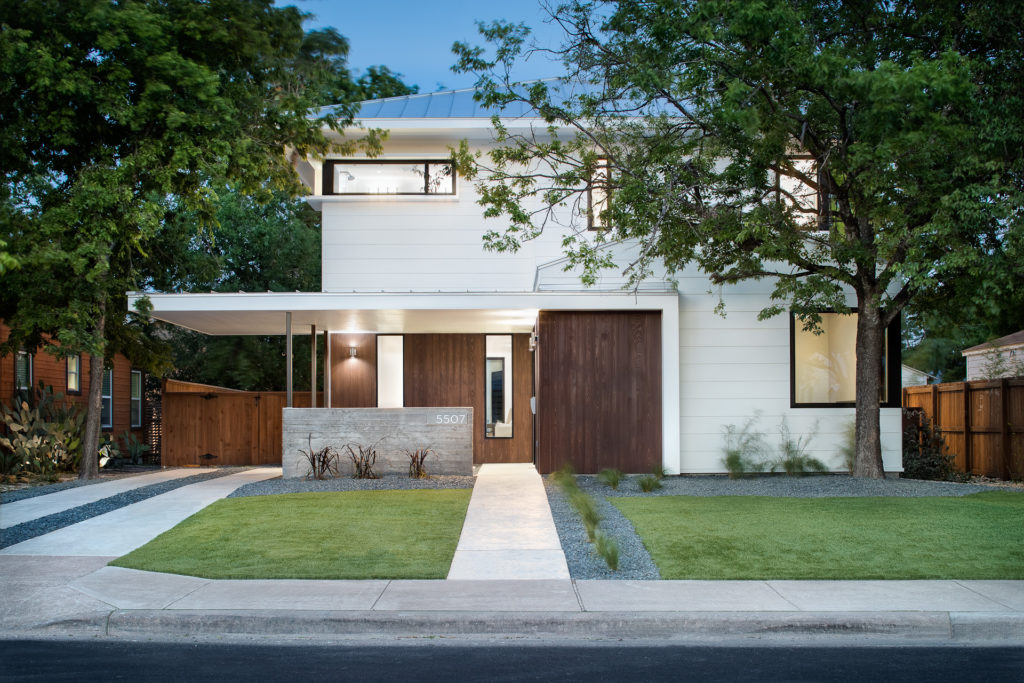
Front facade, photo by Paul Finkel
The homeowners desired a home that would be welcoming and obliging to their frequent visitors. Their North Hyde Park Residence was conceived as a transition node between exterior and interior realms. A generous covered front porch, extending as a carport canopy, frays the volumetric edges of the main entry. An intersecting volume continues the low profile across the street edge, reducing the impact of the two story main volume beyond. The entry sequence is bracketed by two existing trees thoughtfully preserved by the site placement of the building, allowing the wrapping form of the entry canopy to frame the entry court, accentuated further by shifts of material as the massing recedes.
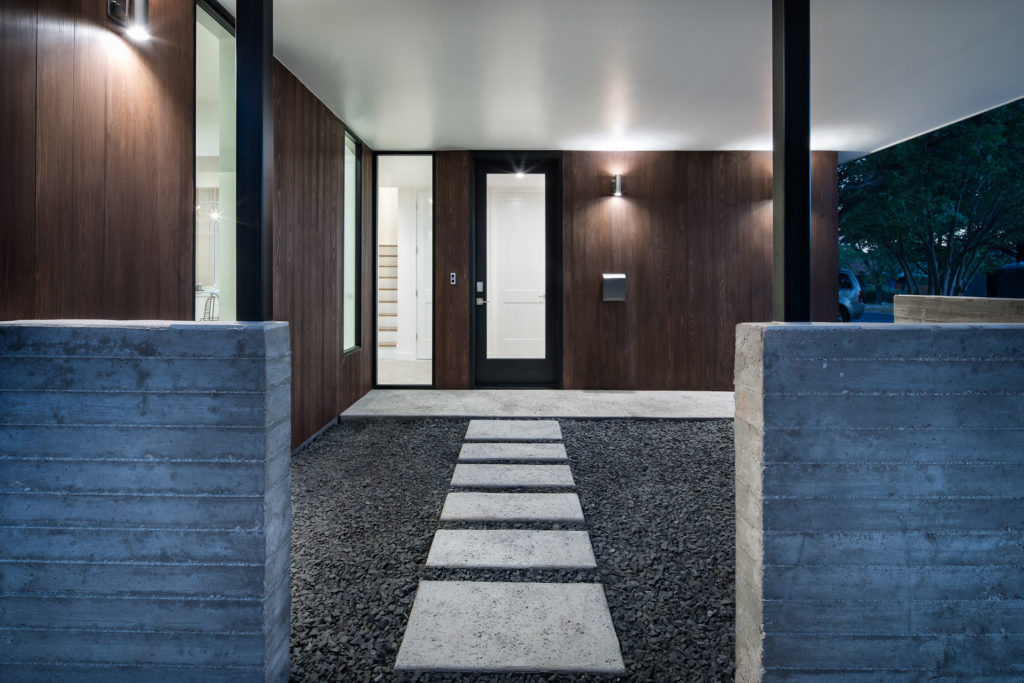
Front entry court, photo by Paul Finkel
Entry into the home remains compressed by a spine running the length of the home, allowing the primary spaces to unfold along a subtly defined axis. One is carried through the house with living and dining directly linked on one side, and the kitchen and stair opposite. The guest bedroom and bath remain discretely within the low front volume.
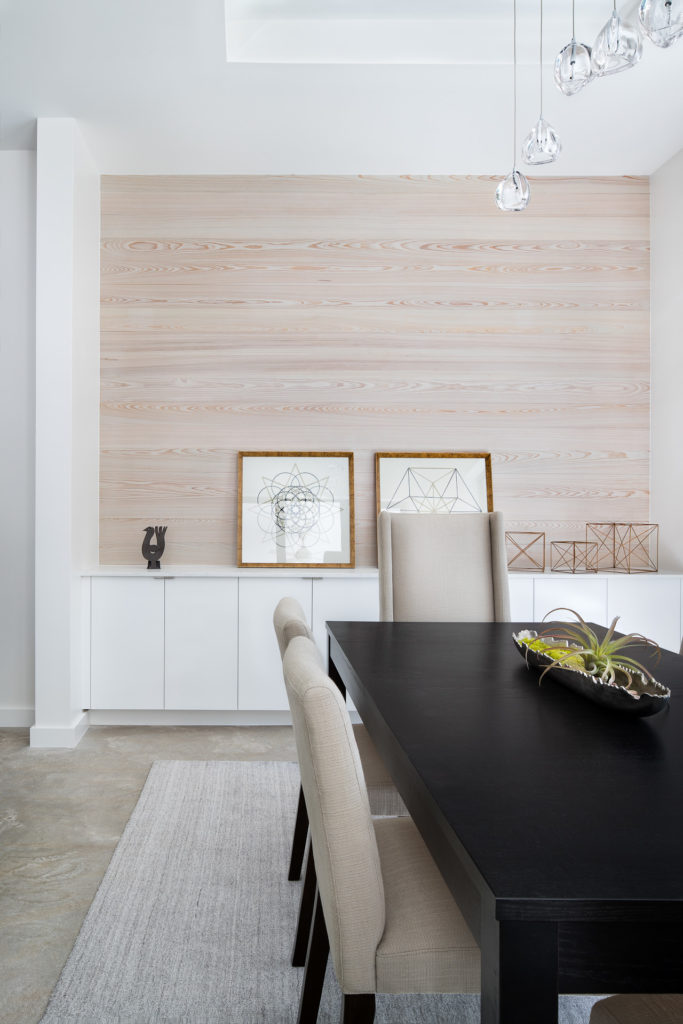
Dining room, photo by Paul Finkel
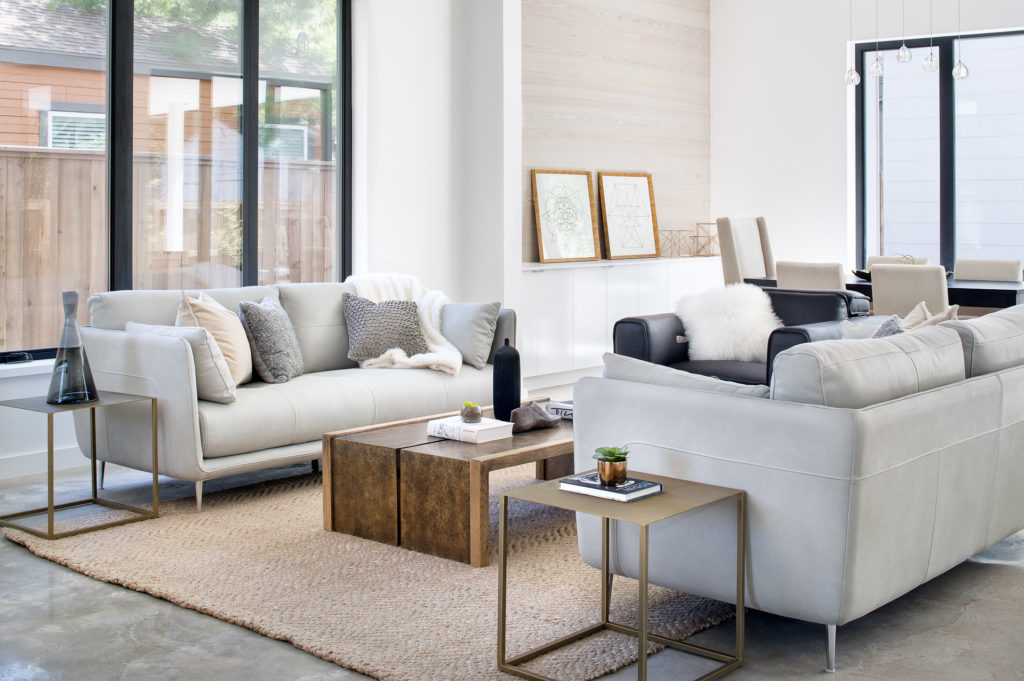
Living room, photo by Paul Finkel
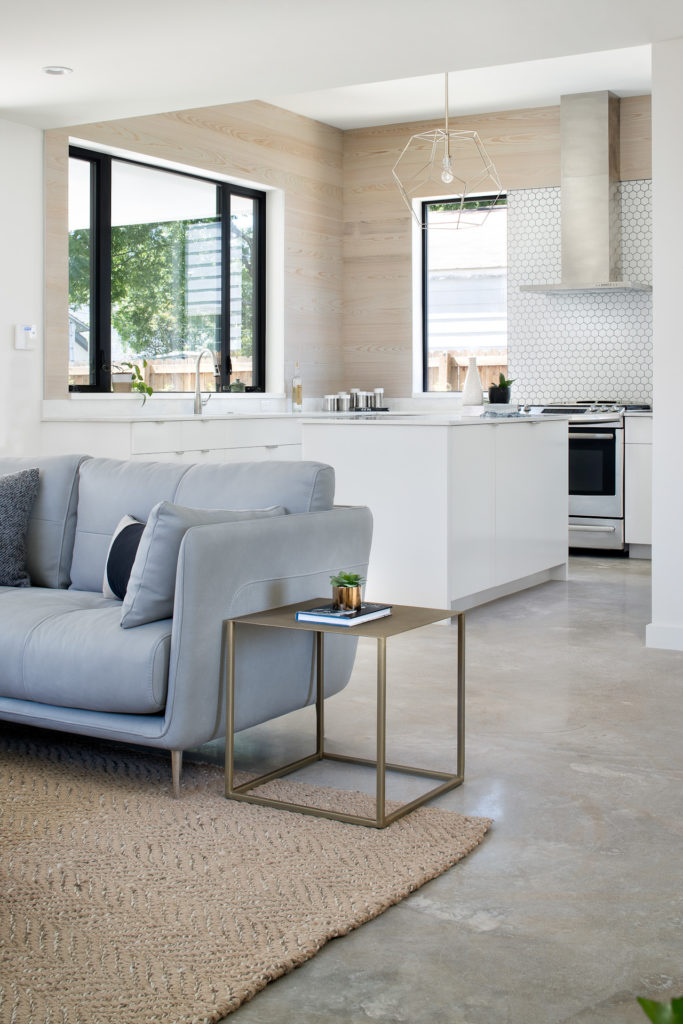
Living to kitchen, photo by Paul Finkel
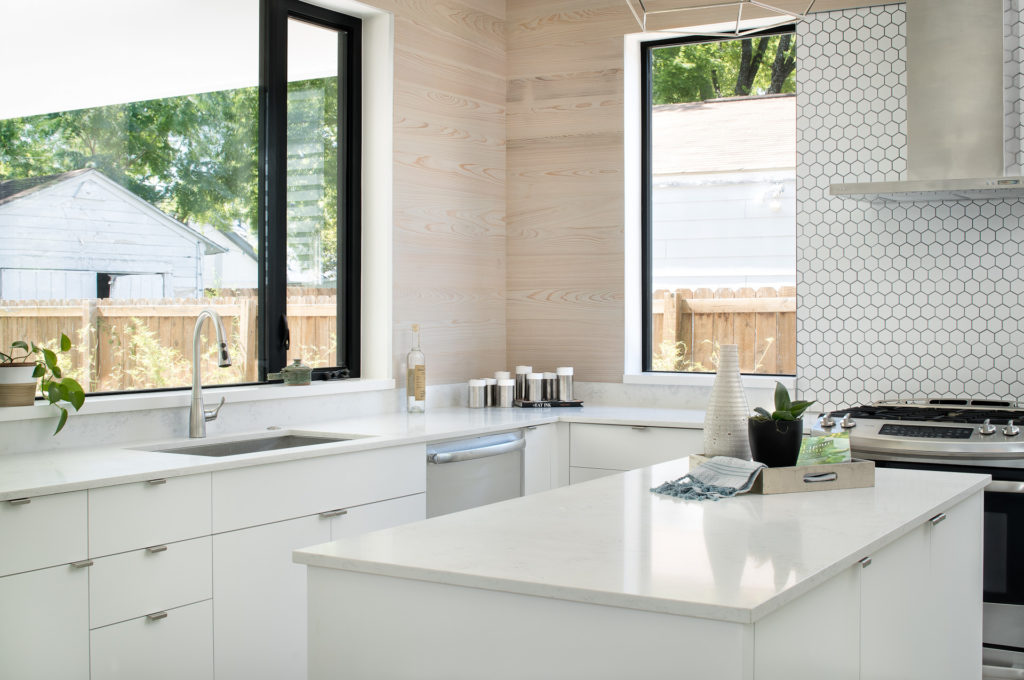
Kitchen details, photo by Paul Finkel
Daylight is prevalent in all spaces, yet appropriately controlled depending on façade orientation. The spine leads to a covered back patio, mimicking the front, which offers the same soft transition into the exterior. A lap pool and fire pit compose with the two-story guest suite, set back from the outdoor rooms by a simple but effective wood slat screen wall at the exterior stair.
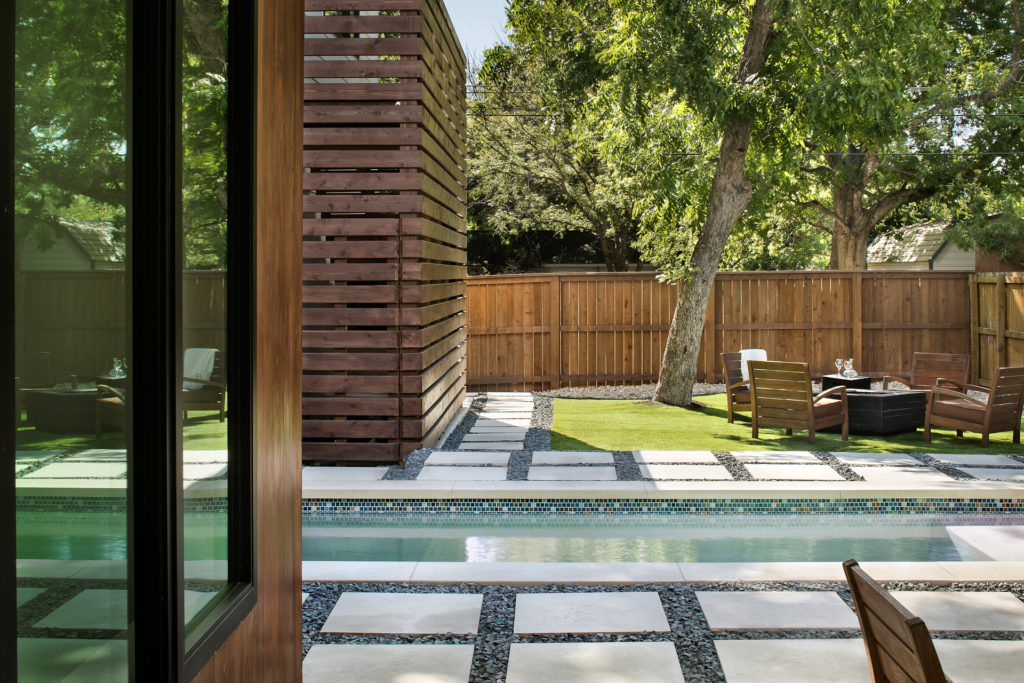
Rear patio and pool, photo by Paul Finkel
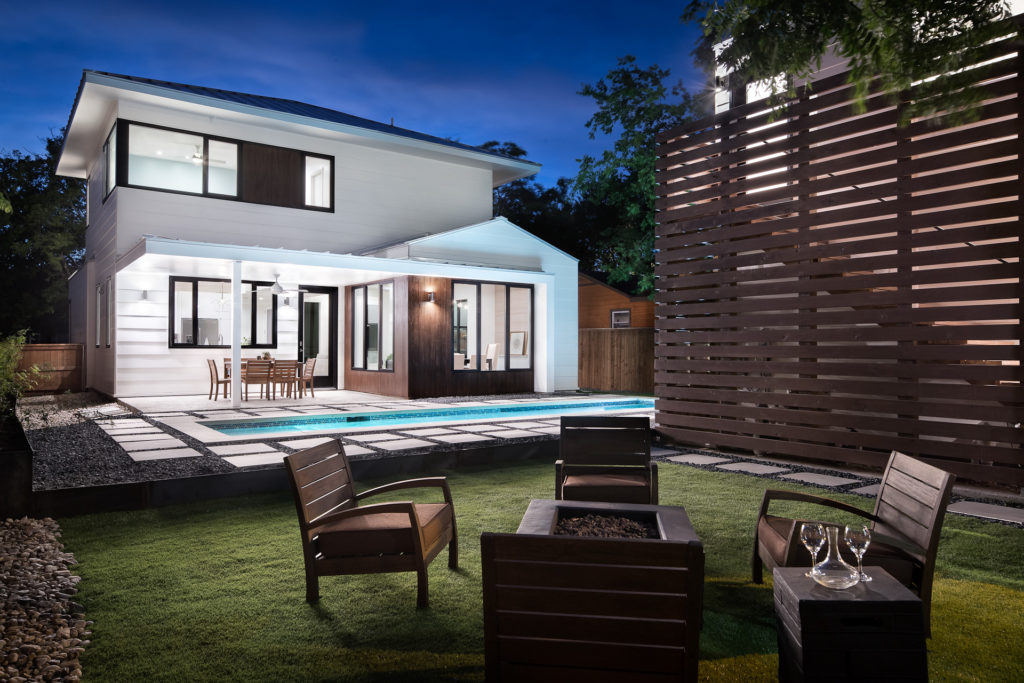
Rear view to home and guest suite, photo by Paul Finkel
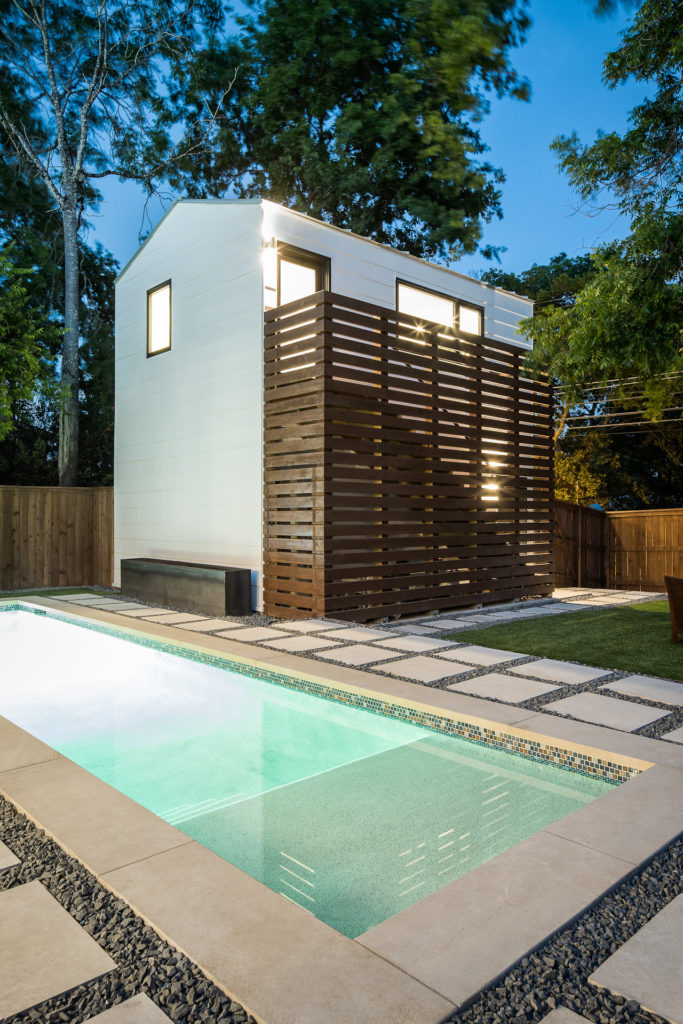
Guest suite and pool, photo by Paul Finkel
The master suite overlooks both the front and rear scenes, perched among the tree canopy, and completes the façade compositions with tight modern detailing.
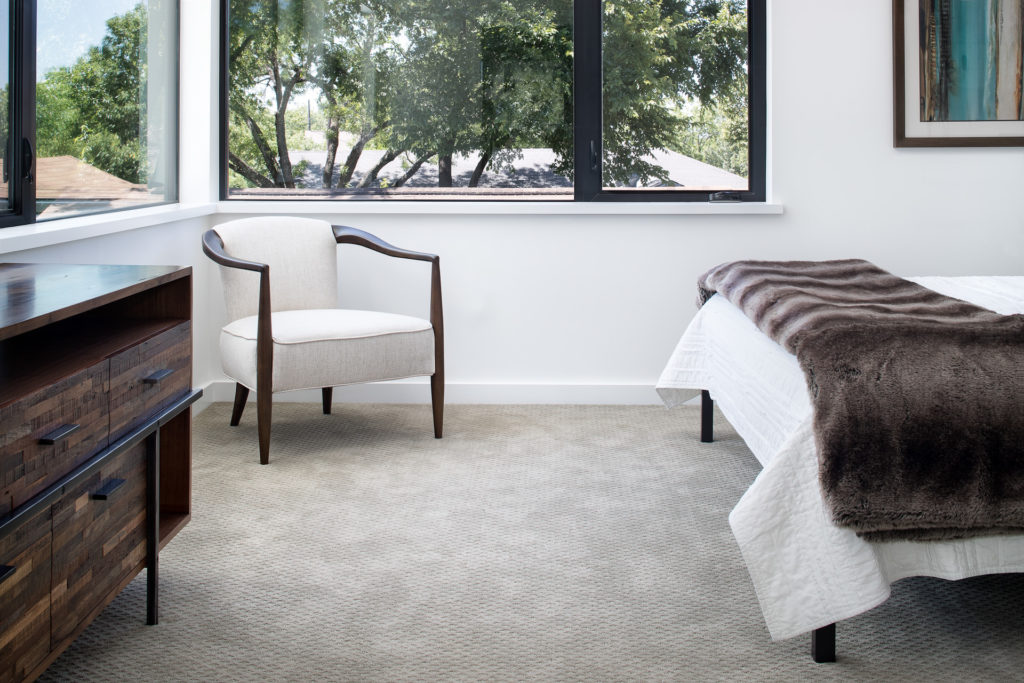
Master bedroom, photo by Paul Finkel
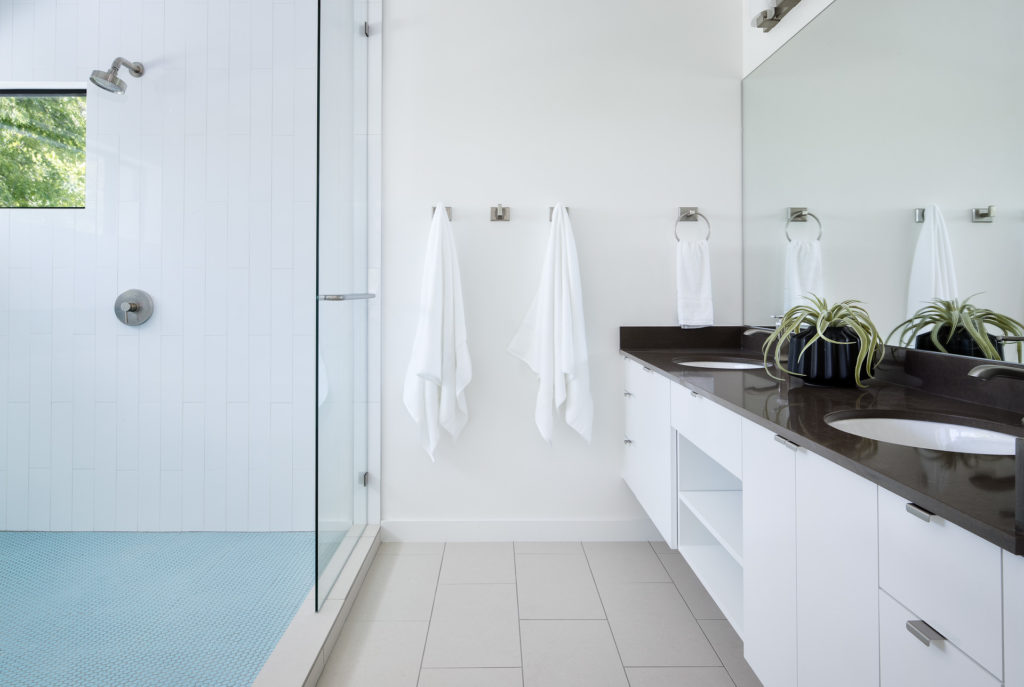
Master bath, photo by Paul Finkel
An often challenging proposition, this project succeeds in preserving the scale and feel of the neighborhood while also elevating the home with thoughtful modern design.

