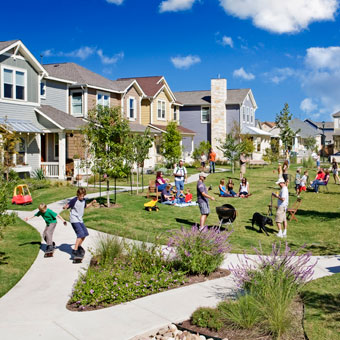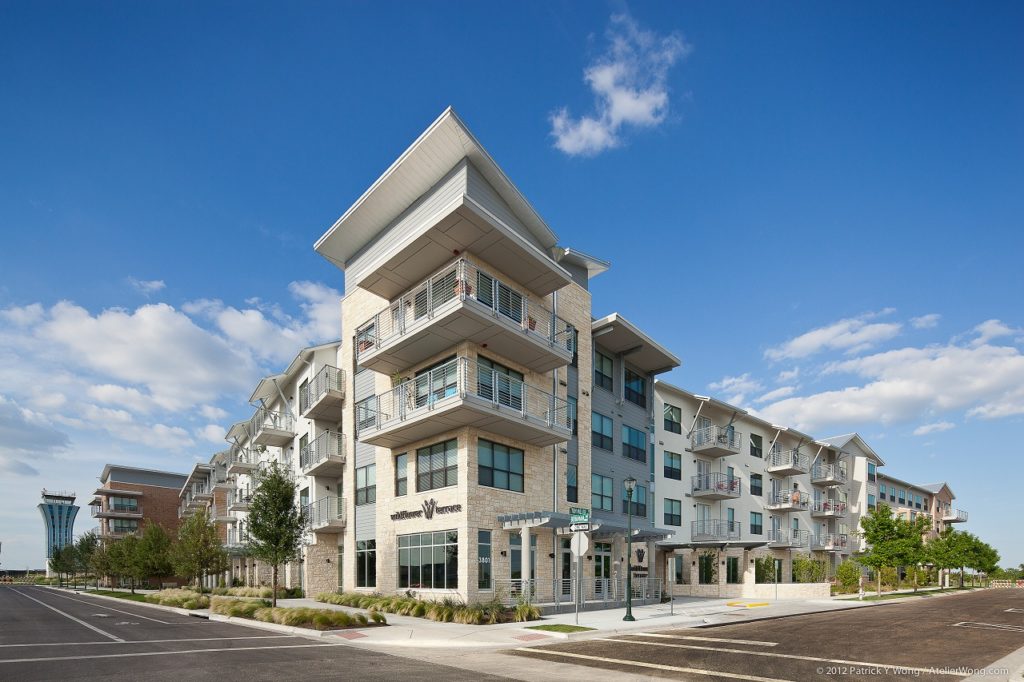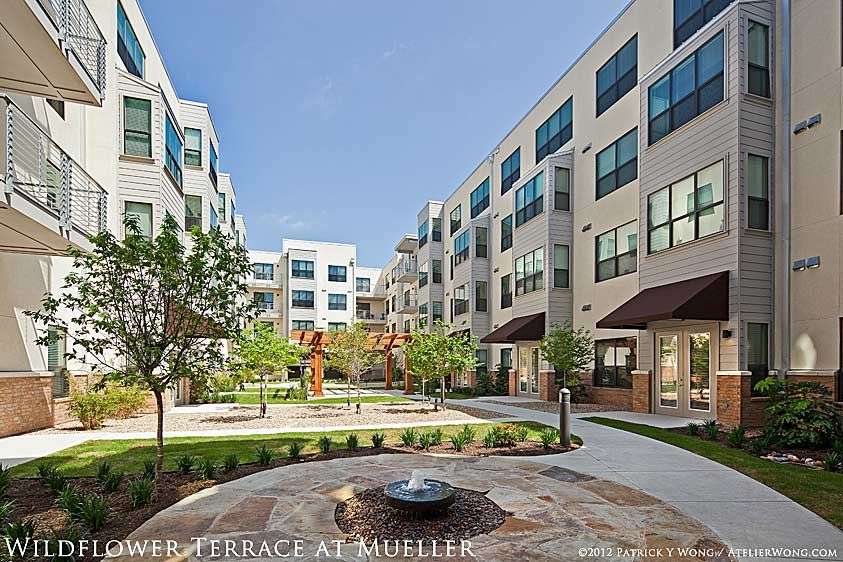Wildflower Terrace is a senior mixed-income apartment property in the 700-acre Mueller planned unit development in Austin, Texas. Completed in 2012 and developed by DMA Development Company, LLC, the building contains 201 rental units and resident amenities in addition to 5,500 square feet of ground-floor retail space.
Mueller is an urban infill site that redevelops the area formerly occupied by the former Robert Mueller Municipal Airport, Austin’s principal airport until it closed in 1999. This joint project between the City of Austin and Catellus Development implements a master plan to convert the site to commercial, residential, and recreational uses. Open to new residents since 2007, the project is estimated to be completed by 2020.

When fully built, Mueller will include over 5,900 homes, including a minimum of 25 percent of affordable owner-occupied and rental units. The Mueller Affordable Homes Program outlines the provisions for the site’s affordable housing development. The results of the affordable housing program are reviewed annually by the Austin Housing Finance Corporation and incorporated into the City’s consolidated affordable housing plan.
Wildflower Terrace was the first predominantly affordable rental property in Mueller when it opened in 2012. The four-story building with one- and two-bedroom apartments includes structured parking that allows each resident to park on the level adjacent to their apartment. Like most of the major multifamily developments in Mueller, Wildflower Terrace is a mixed-use property. The ground floor retail tenants are Bikram Yoga Austin East and Realty Austin – East.

Wildflower Terrace – a mixed use development at Mueller in Austin, TX
Wildflower Terrace’s 201 apartments include 174 units subject to income qualification, ranging from 30 to 80 percent of the median family income, and 27 units leased at market rates. The affordability term is 99 years.
The attractive architecture and design of Wildflower Terrace, in coordination with Mueller’s design guidelines, contribute to the overall appeal of the Mueller development. The affordable and market-rate units in the energy efficient, LEED-Silver certified building are indistinguishable, with 700 to 1000-square-foot floorplans, 9- and 10-foot ceilings, ENERGY STAR appliances, washer/dryer connections, and walk-in closets. Most units have balconies or porches, some with views of downtown Austin. The property also include ADA mobility-accessible units, and site- and hearing-accessible units.

The $24.8 million project was financed with the help of a small seed money loan from the Mueller Foundation, a nonprofit created by Catellus to support Mueller’s affordable housing goals. The project also attracted $14.5 million in equity from nine percent low income housing tax credits, secured in 2010.
Starting the project during the Great Recession yielded a lower construction pricing, which allowed room in the budget for higher-quality finishes. Amenities include a movie theater, community room, fitness center, billiards room, a library and computer center, laundry facilities, and an art studio. Walking trails and Mueller’s Southwest Greenway and future Southeast Greenway are nearby.
You can read more about Wildflower Terrace in the report, How Did They Do It? Discovering New Opportunities for Affordable Housing.

