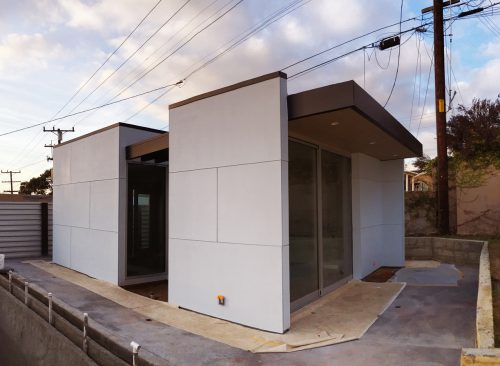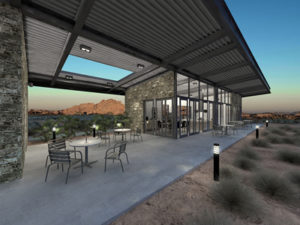Midcentury modern architecture refers to the mainstream American residential style from the 1930s to the 1960s. It emphasized the interweaving relationship between indoor and outdoor, a living style that brought nature closer to home. It was also the beginning of a shift to a more simple and honest architectural language. Some of the masterpieces created by renowned designers Richard Neutra and John Lautner greatly influence today’s design professionals.
Midcentury modern ideas and architectural elements still appear in many of the contemporary houses we see today. Here are some reasons why the style has endured in the 21st century, along with tips and tricks you can follow.
Open floor plan
The open floor plan design has many advantages. It maximizes the use of the house’s square footage by minimizing partition walls, which enables a smooth, uninterrupted flow. It also accommodates large events without sacrificing the flexibility of the space. Combined with the use of large windows, open floor plans allow natural light to fill the entire house.
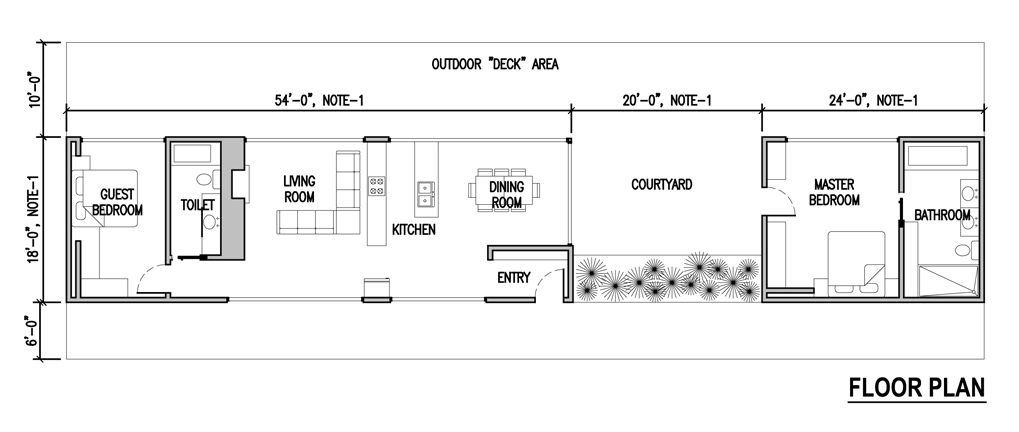
This design option is especially useful for buildings with unusual shapes due to site constraints. The plan below shows a triangular-shaped building that would not have been possible without an open floor plan. The kitchen, dining and living areas on the first floor are interconnected both physically and visually. This allows a flexible and efficient use of the available space.
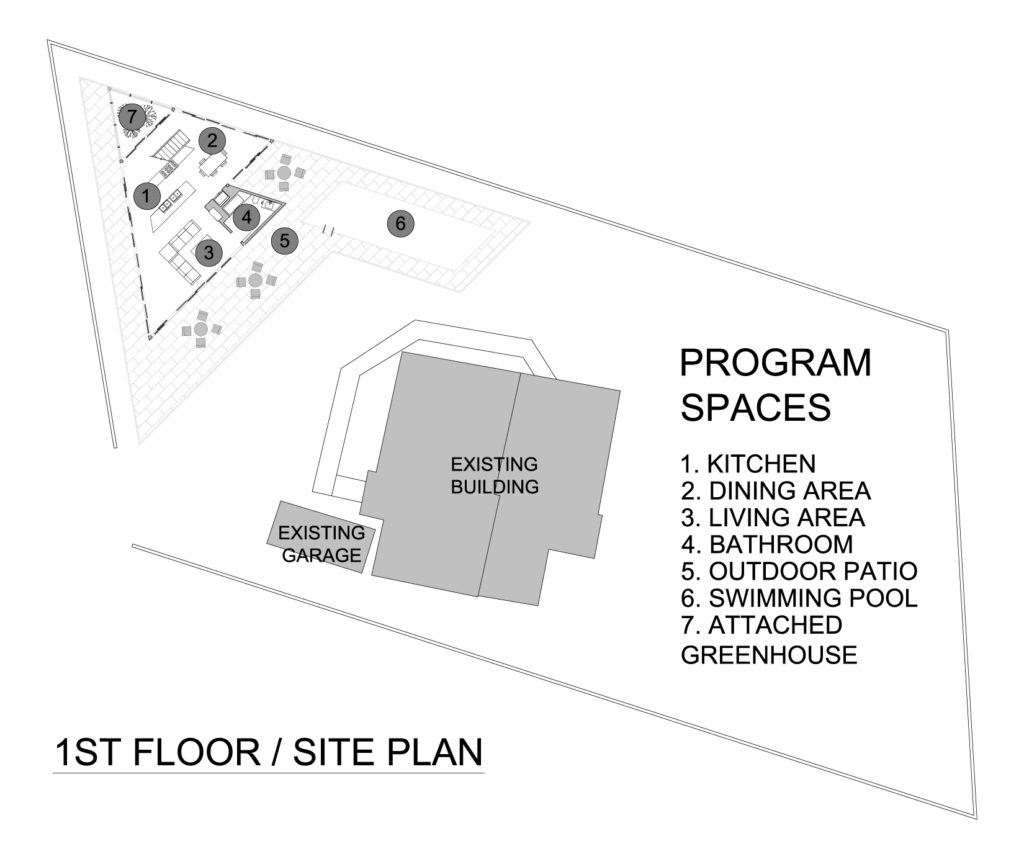
The “openness” of a floor plan design is not limited to the horizontal. Another home, below, shows a dining area that opens to the second floor and to the roof skylights.
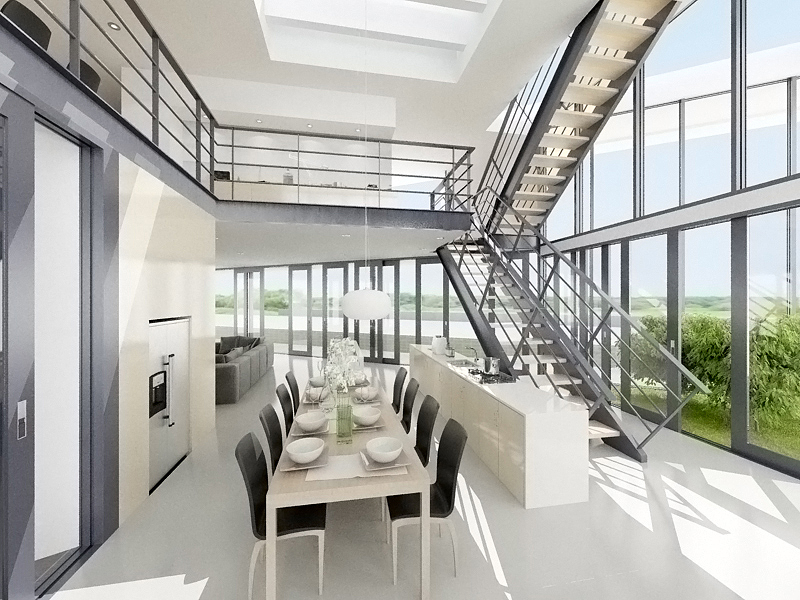
This dramatically increases the amount of natural light in areas without adjacent windows. The most convenient way to utilize natural light is at the vertical circulation. The opening for the stair, for example, can be enlarged to serve this purpose.
Structural honesty (exposed structure)
Exposed structure can sometimes reduce construction cost by eliminating the need for furring and/or additional drywall finishes. The success of exposing structural elements partially depends on how well the designer/architect understands construction methods. Materials such as the types of lumber, plywood, concrete form ties, fasteners and finishes must be clearly specified in the construction document so the contractor can comply with the aesthetic requirements. Meanwhile, the contractor/builder will need to be aware of the aesthetic intent to execute that vision.
Exposing steel structural elements and concrete walls can be tricky. In the case of a concrete wall, the specific form ties, plywood grades (form work) and other materials must be clearly identified prior to bidding. For structural steel, the architecturally exposed structural steel specification is sometimes used.
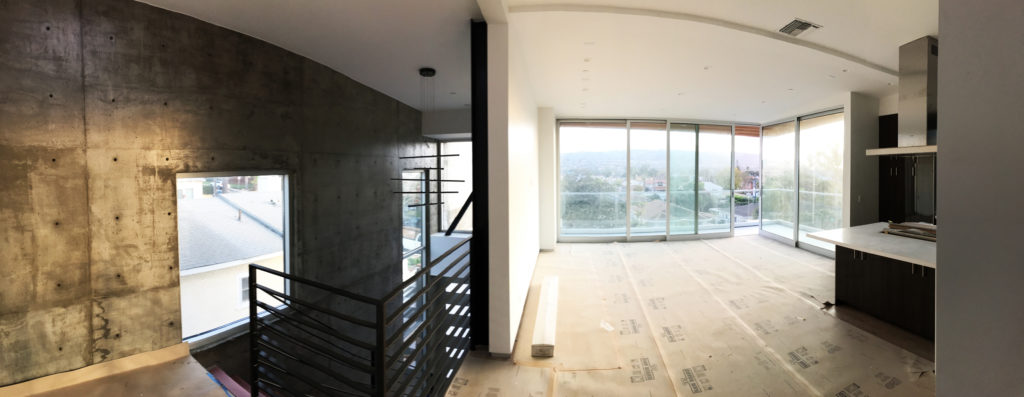
The contractor must be made aware of these requirements during the bid since they can significantly impact the cost. When detailed correctly, exposing certain structural elements can create a very interesting and unique aesthetic quality that works particularly well with the overall architectural language.
Extensive use of full-height windows
The latest low-e, double-pane glass and thermal frame technologies revived the extensive use of full-height windows. Without these technologies, this would not be possible in states with stringent energy requirements, such as California. The amount of glass used is also critical in areas with extreme winters. Designers and energy consultants must find the right balance between its aesthetic value and the energy efficiency of the house.
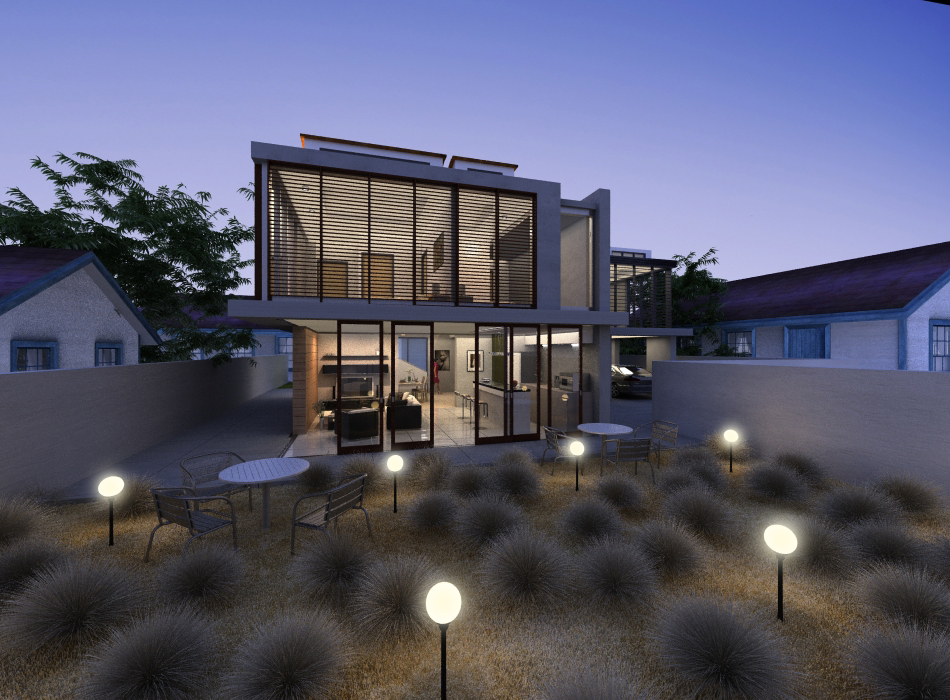
The choice of glazing units also matters. The glass unit could be insulated or laminated, and the type of low-e coating and color should also be carefully considered and communicated to the builder. Besides allowing for ample natural light, full-height windows have additional advantages. The use of sliding glass doors diminishes the boundary between indoor and outdoor and creates a vibrant space for large gatherings.
Large overhangs
For decades, designers have used large overhangs as a passive solar design strategy. They continue to be one of the most cost-effective ways to maximize natural daylight while controlling a home’s heat gain during the summer. They are especially important in hot, arid climates such as the deserts of Southern California.
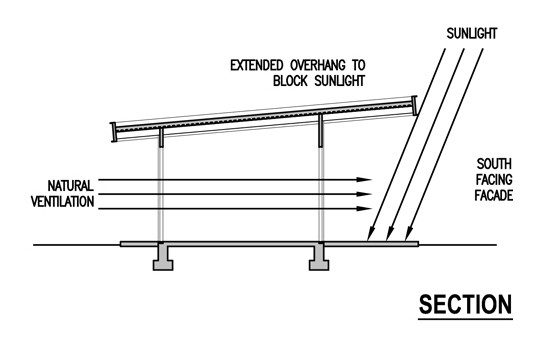
Extended overhangs help protect doors, windows and foundations from severe weather. They also create a covered area for the outdoor living space.
The effectiveness of large overhangs depends on the designer’s understanding of the existing site characteristics and the climate in which the project is located. There are different ways to incorporate the extended overhang in a contemporary design. In lieu of the traditionally bland choice of vented stucco soffit, the structural system could be exposed to achieve a more simple and honest structural aesthetic. However, this choice makes protecting exterior exposed structures from rust a must. High-performance paint or wood-protection coating can be used depending on the project location.
—Yu-Ngok Lo, AIA, CDT, LEED AP, NCARB, principal/owner of YNL Architects in Culver City, California
This article was originally published in the spring, 2017 issue of Best in American Living™ magazine.
