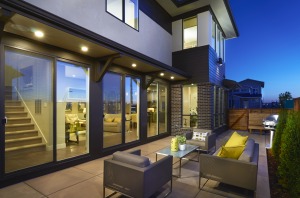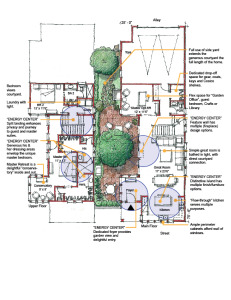 Who knew that thinking small can sell big? But that’s exactly what happened for Boulder, Colo.-based DTJ Design when they shifted from the traditional “value box” thinking around small-lot housing, and instead began to integrate the “residual” outdoor space into the properties. Now, these infill spaces sell twice as fast as “plain jane” spaces that don’t incorporate these useful features.
Who knew that thinking small can sell big? But that’s exactly what happened for Boulder, Colo.-based DTJ Design when they shifted from the traditional “value box” thinking around small-lot housing, and instead began to integrate the “residual” outdoor space into the properties. Now, these infill spaces sell twice as fast as “plain jane” spaces that don’t incorporate these useful features.
Normally, small-lot housing has underused outdoor space – side yards used for grading and drainage rather than as an amenity. But there are so many more options!
 For example, in one project, DTJ now takes a 35-foot lot and leverages side yards for meaningful use, and open space becomes a form-giving element of the home. Easements combine two narrow side yards into one useable space, the entire length of the lot. This integrated outdoor room becomes the heart of a 25-foot-wide plan.
For example, in one project, DTJ now takes a 35-foot lot and leverages side yards for meaningful use, and open space becomes a form-giving element of the home. Easements combine two narrow side yards into one useable space, the entire length of the lot. This integrated outdoor room becomes the heart of a 25-foot-wide plan.
The home is essentially one room deep, enveloping the courtyard. Every room embraces the outdoor space or looks down into it, with corner alcoves bathed in light. Even circulation to the master suite is a light-filled hallway (with split-landing stair) offering views to the courtyard below.
Read on here in City Living Gets a Share of the Great Outdoors for more about natural lighting, “energy centers” and 7 tips on “leveraging to live larger.”
Related Articles:

