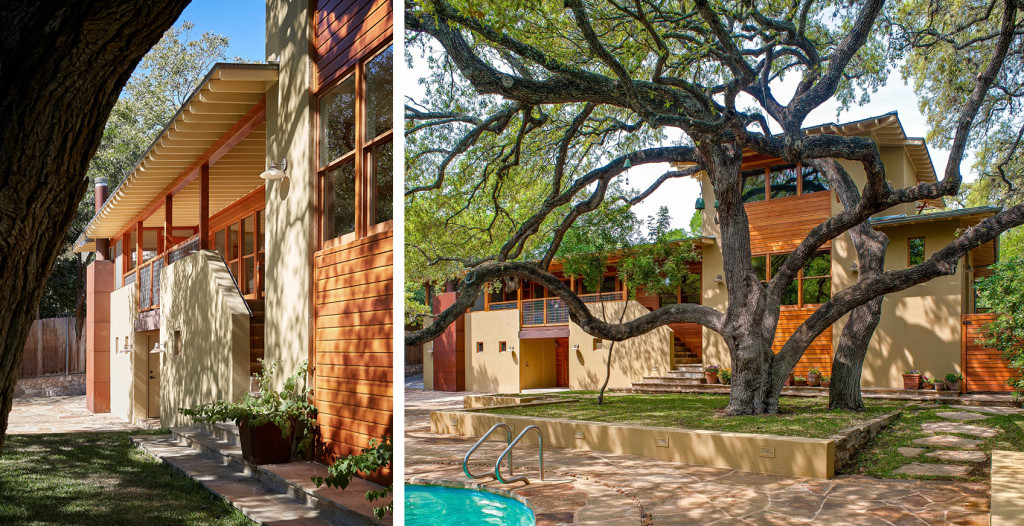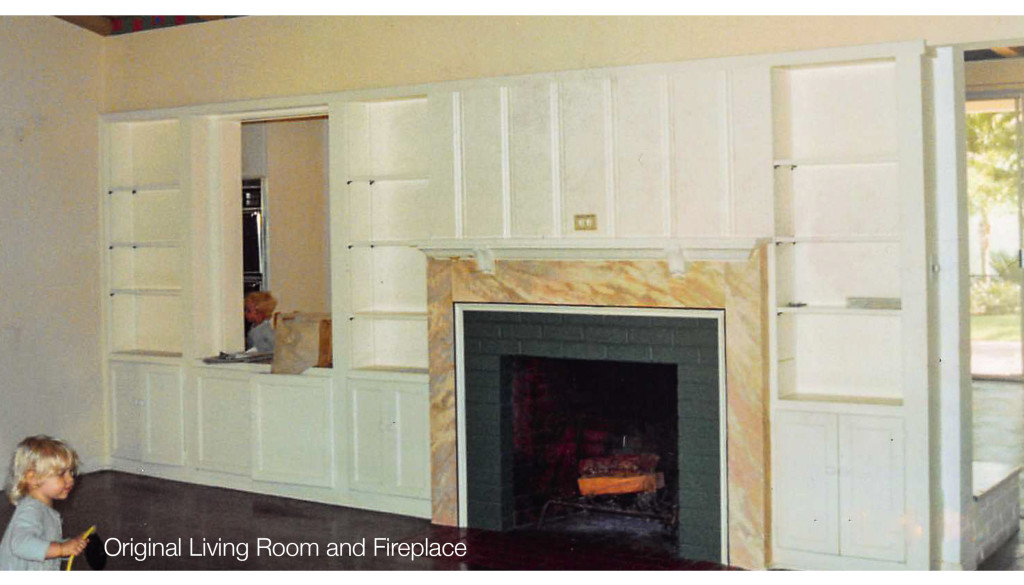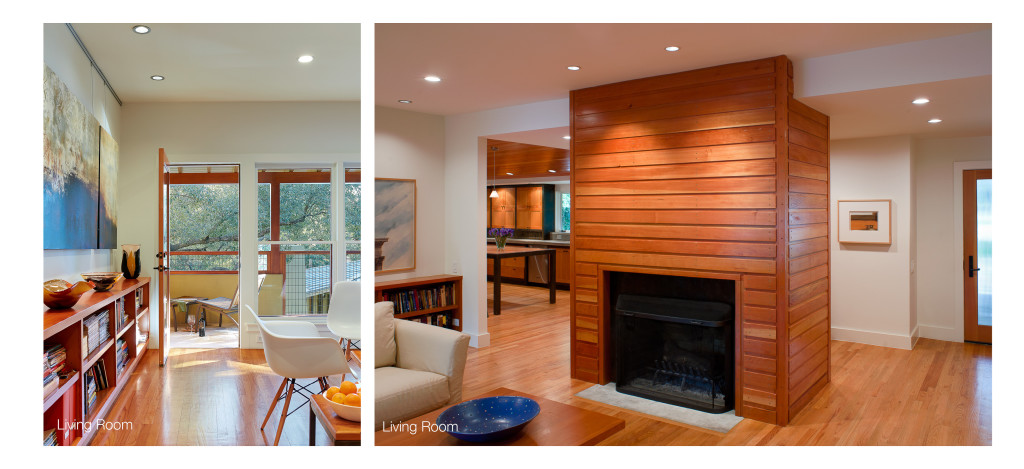Project Team
Architect: Craig McMahon Architects
Remodeler: Craig McMahon AIA
Interior Designer: Molly McMahon
Developer: Craig McMahon AIA
Land Planner: Rialto Studio

Dror Baldinger
This newly remodeled 50’s era Ranch Home is located in central San Antonio is small urban upscale Alamo Heights and was a 2015 BALA Silver remodeling winner. The home was an experiment in salvaging and re-purposing the typical long squatty low ceiling Ranch into a modern open living environment, fully engaging the unique landscape offered on the property. The property is deceiving from front yard to back-with the split level site offering three stories of living spaces.

Dror Baldinger
The original 2,400 square foot home was expanded to its current 3,200 square feet by opening up the maze like spaces typically found in home of that era. The typical 8-foot low ceiling heights found in the home were opened to allow for vaulted spaces. The project began by removing many of the interior walls, creating a modern and open plan. Excavation into the original ceilings allowed for the existing low sloping roof lines to vault for larger volumes. Bedroom spaces were re-organized around a central family space and the upper floor addition for the “tree house” bedroom allowed for the additional needed bedroom and connected to the lower “maids quarters” of the previous generation for a great pool house/bath and overflow bedroom space.

Dror Baldinger

Dror Baldinger
Additive small addition elements were connected to the front and rear elevations to allow for connected living porches. The front yard master patio space started the process of re-engaging the house with the mature landscape and expanding the inside/outside experience. The same occurs in the backyard-where a linear addition allows for direct porch access on an upper level to see the mature landscape and pool of the backyard. Materials were carefully considered with a keen interest to update the 70’s ranch into a more contemporary look and feel. The original wainscot of brick was covered with a veneer of masonry stucco to ground the home and to create a base line of materials to tie all 4 sides of the home together.

