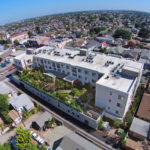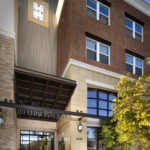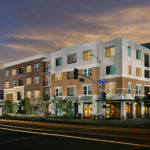Project Team
Architect: William Hezmalhalch Architects, Inc.
Builder: Thomas Safran & Associates
Interior Designer: Wendy Weiner Interior Design
Developer: Thomas Safran & Associates
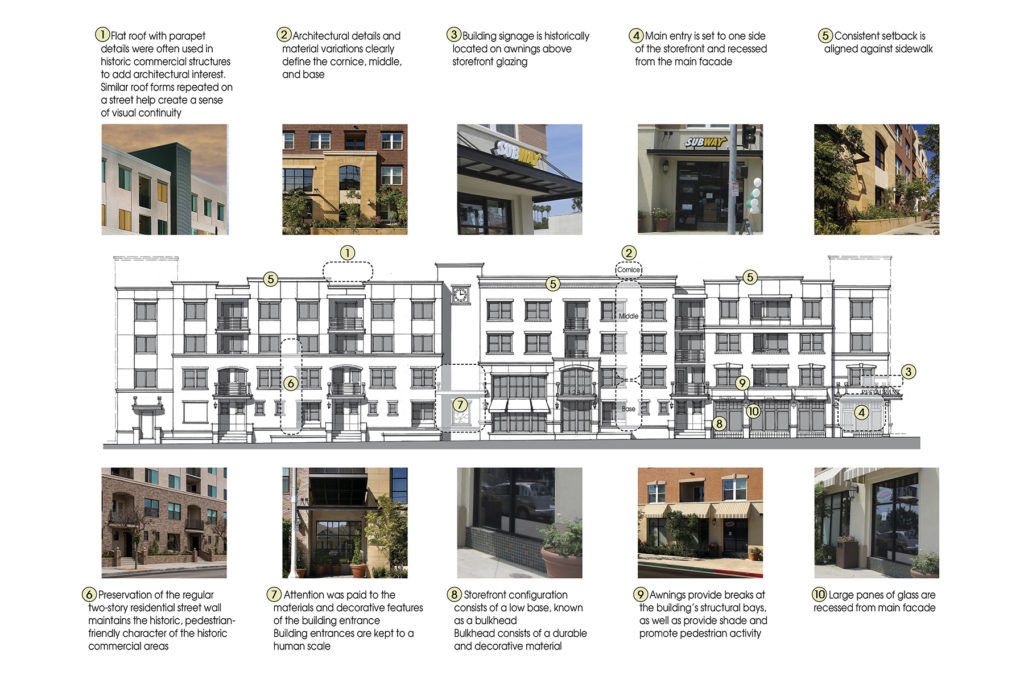
Photographer: AG Photography
The design significance of this mixed-use development was to make it appear as if it was a series of old buildings that had been constructed and restored over time within the existing neighborhood. This was a challenge because the surrounding neighborhood context was primarily single-story, single family homes.
- Photographer: AG Photography
- Photographer: AG Photography
- Photographer: AG Photography
The program required three stories of residential on top, a concrete podium deck with, parking, lobby entrance and a retail component. The structure was divided into three distinctive masses with contrasting materials reducing the scale into what looked like three separate buildings.
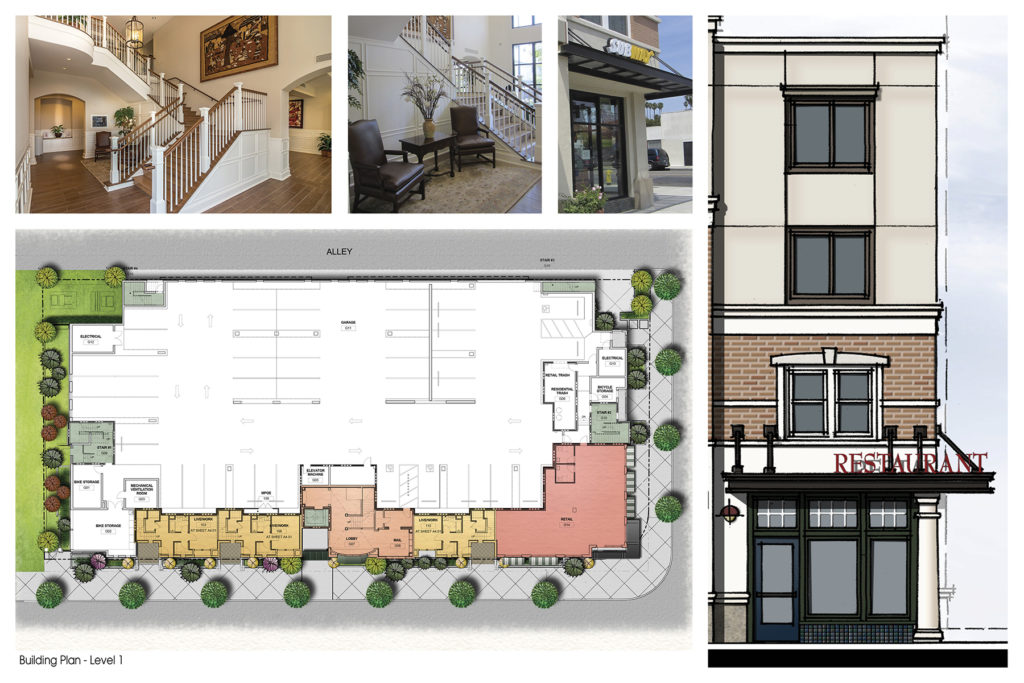
Photographer: AG Photography
Two-story townhomes with stoops create the “first” building at the west side. The “second” building is the two-story residential entry lobby while the base for the “third” building is the retail component. Attention to the material delineation and color detail selections projected a sense of permanence. Articulated window fenestration, the use of a large canopy at the residential entry and fabric canopies at the retail entries further refine the building parts and the use of brick and tile accents enhanced the elevations. This LEED Silver project has benefited the surrounding neighborhood with an entire city block that has been cleaned up and reactivated.
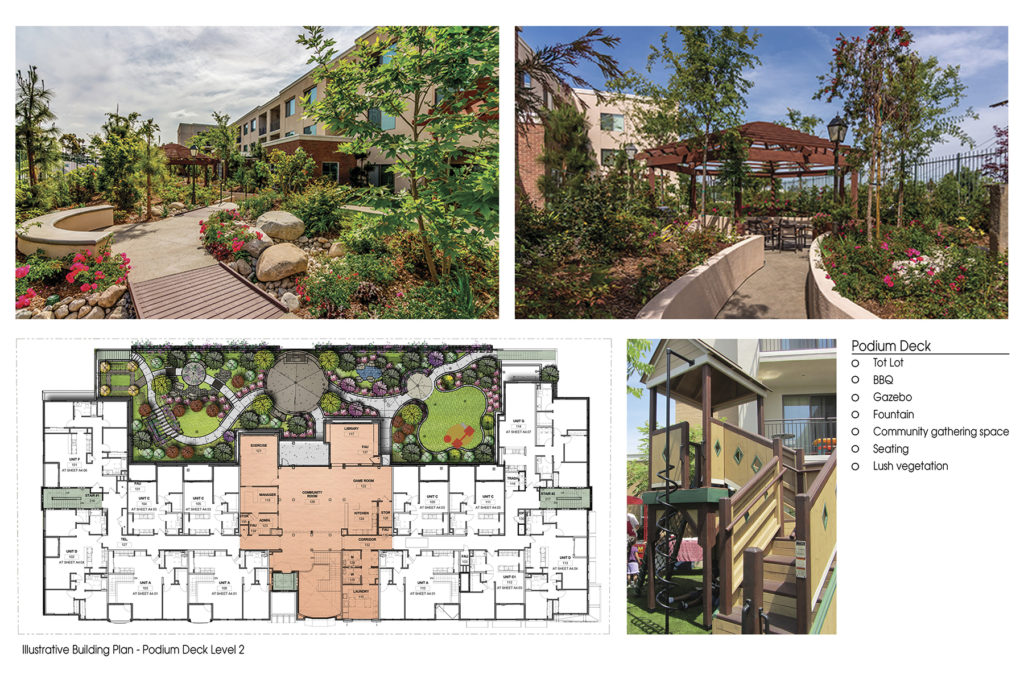
Photographer: AG Photography
