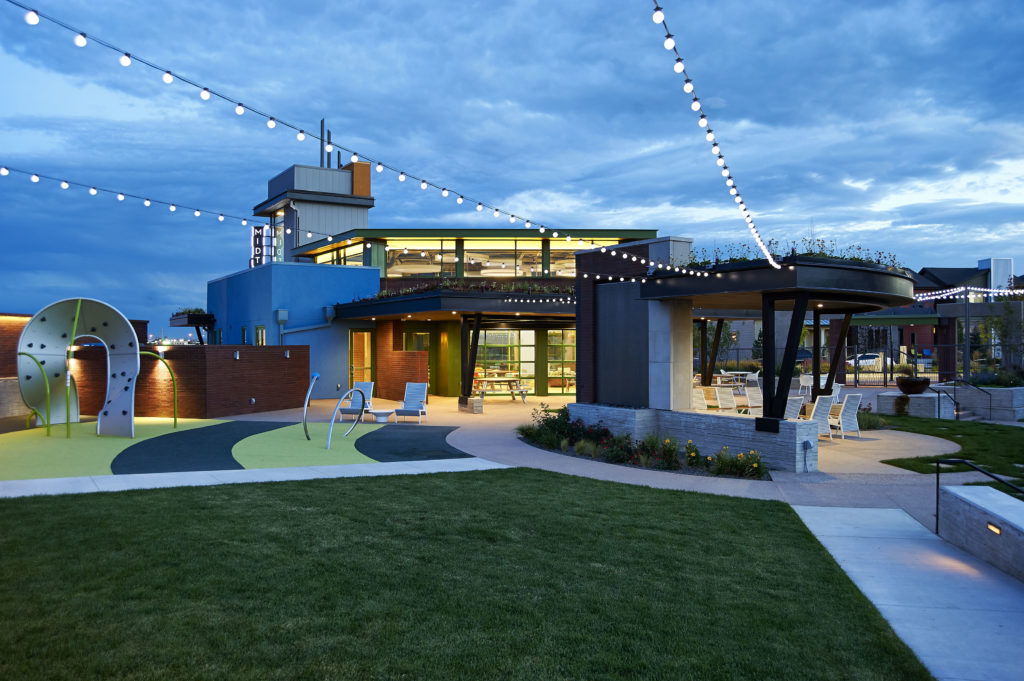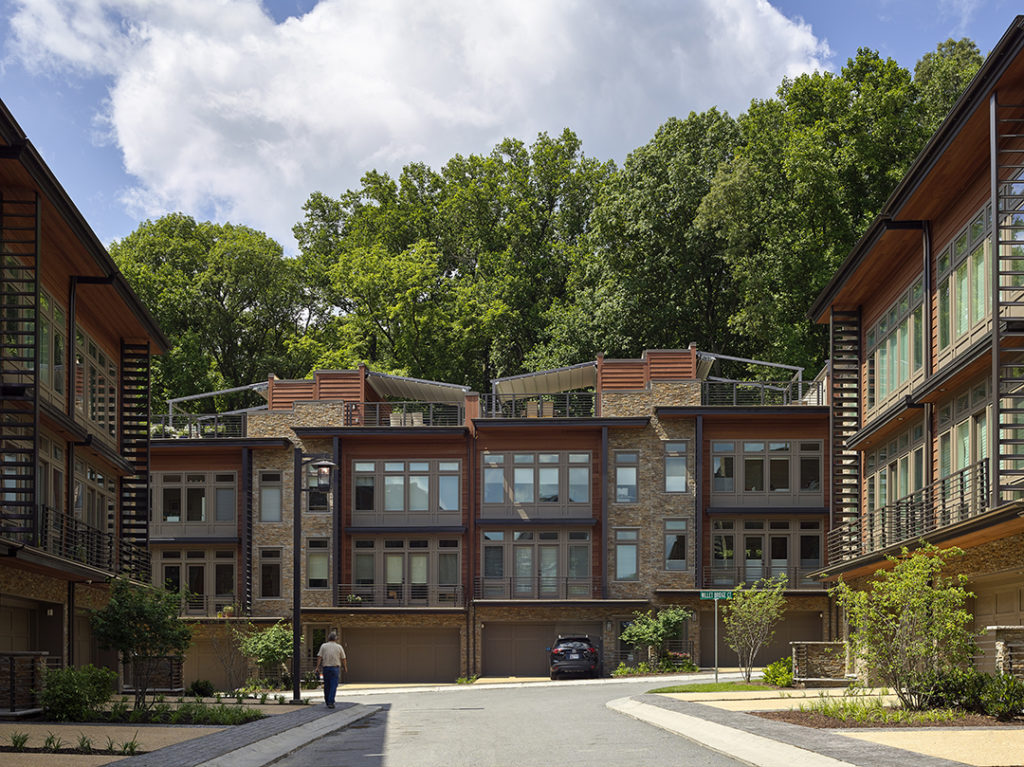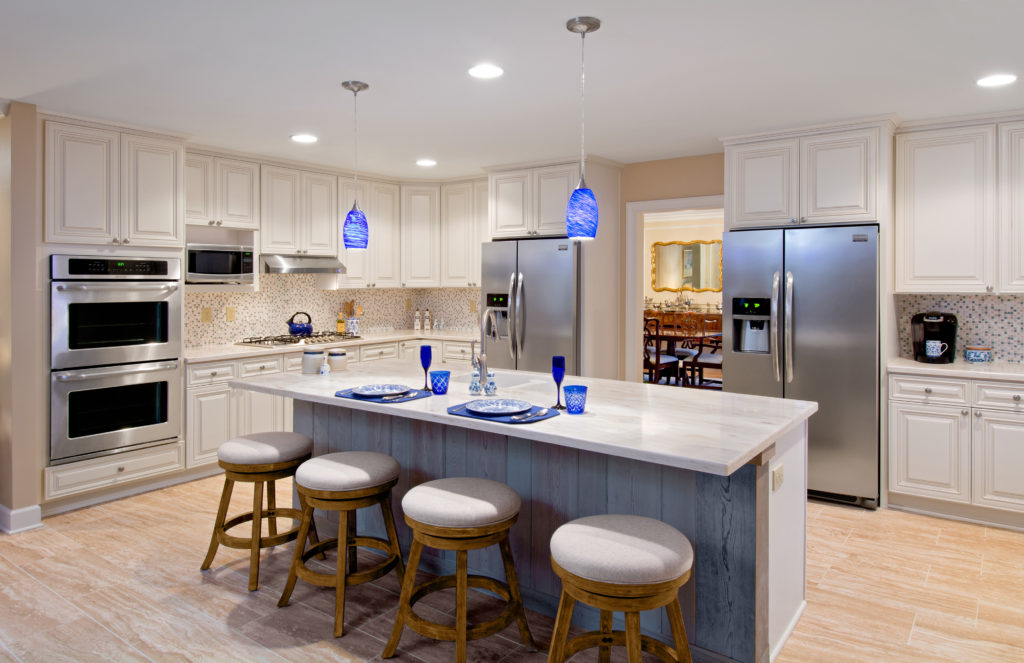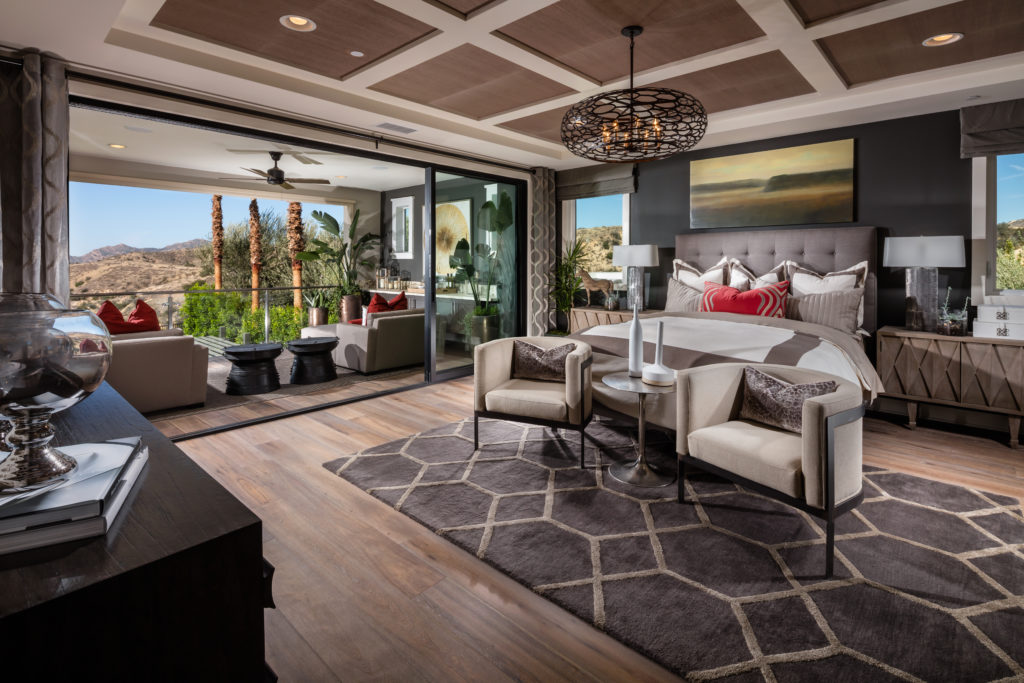What’s new? What’s hot? What’s the next big thing? These are questions NAHB Design Committee members attempt to answer each year at their Fall Design Trends presentation and conversation. Allied professionals—builders, architects, designers, interior merchandisers and land planners— share the best new ideas from their marketplaces. Here’s a recap of the latest insights in community creation, architectural solutions, and interior design.
Community Creation: Planning for Indoor/outdoor, CSAs, and Pedestrian-friendly rental neighborhoods
The nature of community changes, often during the duration of creating it. Diana Rael of Norris Design in Denver shared these thoughts on the ongoing development of Denver’s “Midtown” community:
- Design every inch of the community
- From the outset rethink the traditional housing mix
- Plan for indoor/outdoor living both at the home and the community level
- Around the mixed-use core of the community, integrate different product types—for sale and for rent—in front-loaded and alley-loaded layouts
Norris and many other participants noted that community-supported agriculture is a hot amenity, piggybacking on the farm-to-table movement in restaurants. A few panelists cautioned, though, that some suburban developers embraced the idea and created community gardens, only to find they had to repurpose the space because too many home owners didn’t have the time to use them.

Ron Ruscio Photography
Community planners also are rethinking rental communities, making them far more more pedestrian-friendly. Larry Garnett Designs combines rental detached cottages, townhomes, and flats in a community with greenways, parks, walking trails, and more.
Architecture
Change is afoot in the still-hot apartment market. Lessard Design, Vienna, Va., shared ways to reduce the long corridor by designing two boutique cores and jogs that mean half of all units are corner units with windows on two sides. Similarly, outdoor space design is as important as inside design in apartment communities.
Other design trend highlights include:
- Designing for Density: On infill parcels, maximizing the number of homes is important to making the deal pencil. In a stacked and packed townhome configuration, Lessard shared a design that includes a unit every 10.5 feet linear length with individual entry and two-car direct access garages.
- Elevation Evolution: As the character of new homes take on a more modern vernacular—design details, color and material choices must change as well. KGA Studios in Louisville, Colorado, describes “appropriate” color as contextually and stylistically correct with the appropriate balance of color and material.
- modern farmhouse, contemporary, etc.

Tom Holdsworth; Thomas Arledge
- Seamless Living: Indoor/outdoor living continues to drive a lot of design decisions. In Florida, Marc-Michaels Interior Design says the latest incarnation of this trend is water hugging architecture, with pools and water features moving closer and closer to the home.
- Kitchen Zones: Housing Design Matters of Jacksonville, Fla., suggests that the kitchen space planning is about more than just cooking. To accommodate the multiple functions in a kitchen, it is important to create multiple access points and eliminate dead-end. Creating two work triangles eliminates traffic jams and an entertainment/prep zone allows for guests and family to serve drinks, prepare snacks, etc., while keeping guests and kids away from the cooking zone. Another option is to create a separate beverage center.

Johnson Pictures
- Aging in Place: The spa-like design in the master bath is a perfect place to accommodate aging in place without looking institutional. Lita Dirks & Co. of Denver suggests curb-less showers, a built-in shower seat, a handheld showerhead for the soaking tub and shower and openings and floor space that can accommodate a wheelchair.
Interior Design
The changing character of elevations is changing interior design as well. The Modern Farmhouse trend, for example, is being expressed inside with exposed beam ceilings, open kitchens with a center island, large farmhouse sinks, and open shelving in place of some cabinets. Similarly, the Mid-Century modern design trend continues, putting minimalism in vogue again—particularly among the Millennial generation.
Other hot interior trends include:
- Expansive use of glass throughout the home to add light and height to any space
- Geometric shapes with extremely high contrast
- Stairway design with open risers and glass railings
- Asymmetrical balance in fireplace, feature walls, lighting, mirrors, and architecture
- Less cabinetry in kitchens and bathrooms—making way for beautiful shelving designs and exposed displays of necessities
- Large porcelain tiles (18”x36” or 24”x28”) rather than natural stone

Chris Mayer Photography
Once again, the Fall Design Trends revealed what many builders will incorporate into their next projects as they move into a new year with a bright forecast for new home building and sales.

