The homeowners’ goal for this Steamboat Springs, Colo., BALA Platinum winner for One-of-a-Kind Custom or Spec Home 1,501 – 2,500 square feet, was to create a one-of-a-kind getaway while keeping the size relatively small. (Have YOU entered BALA 2018 yet? Get started here!)
 The open concept and use of larger windows makes the interior feel warm and bright.
The open concept and use of larger windows makes the interior feel warm and bright.
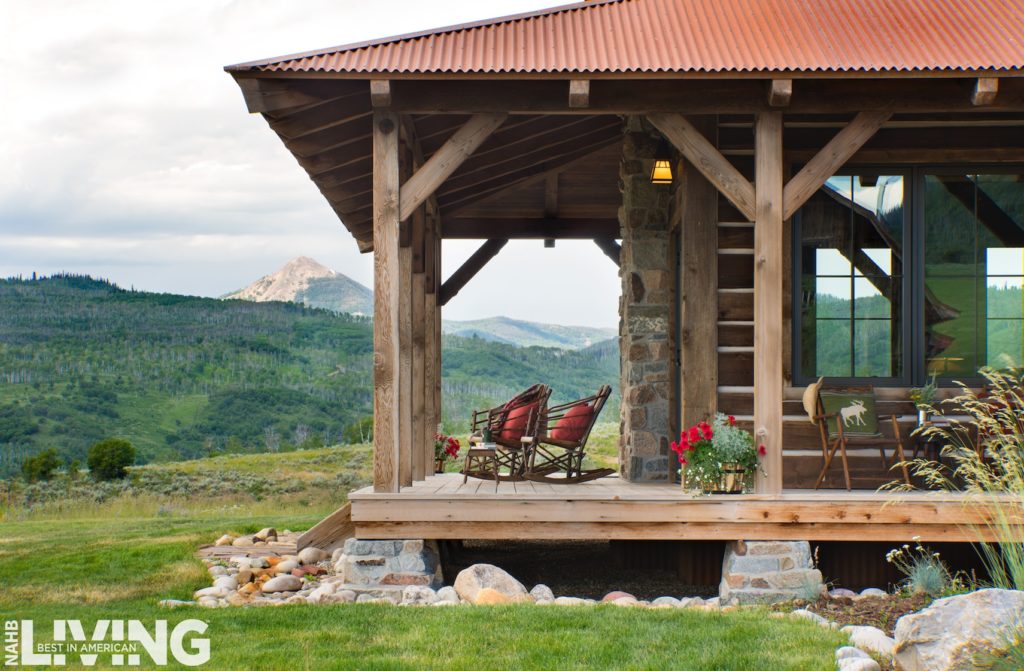 A key design element is the wrap-around porch with multiple access points. The traditional nature of the porch adds to the character of the exterior, while providing multiple vantage points for outdoor living.
A key design element is the wrap-around porch with multiple access points. The traditional nature of the porch adds to the character of the exterior, while providing multiple vantage points for outdoor living.
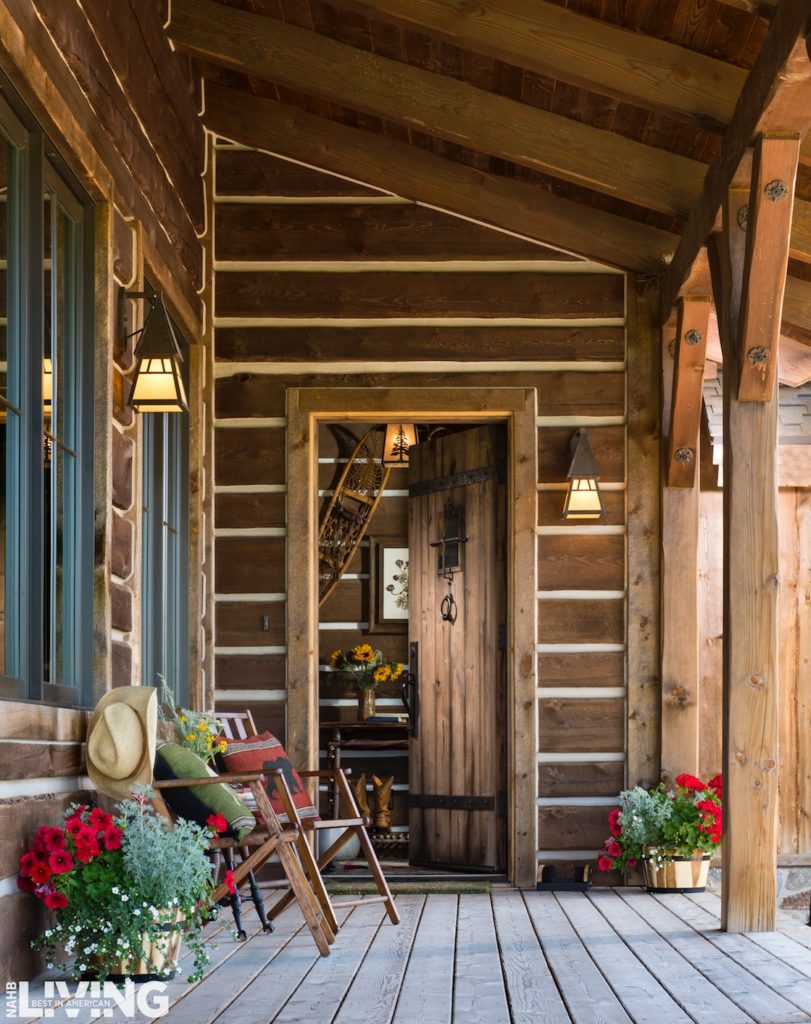 Wood is an obvious feature of the home, which mixes structural timber framing, faux log siding, vertical siding, and many other interior elements.
Wood is an obvious feature of the home, which mixes structural timber framing, faux log siding, vertical siding, and many other interior elements.
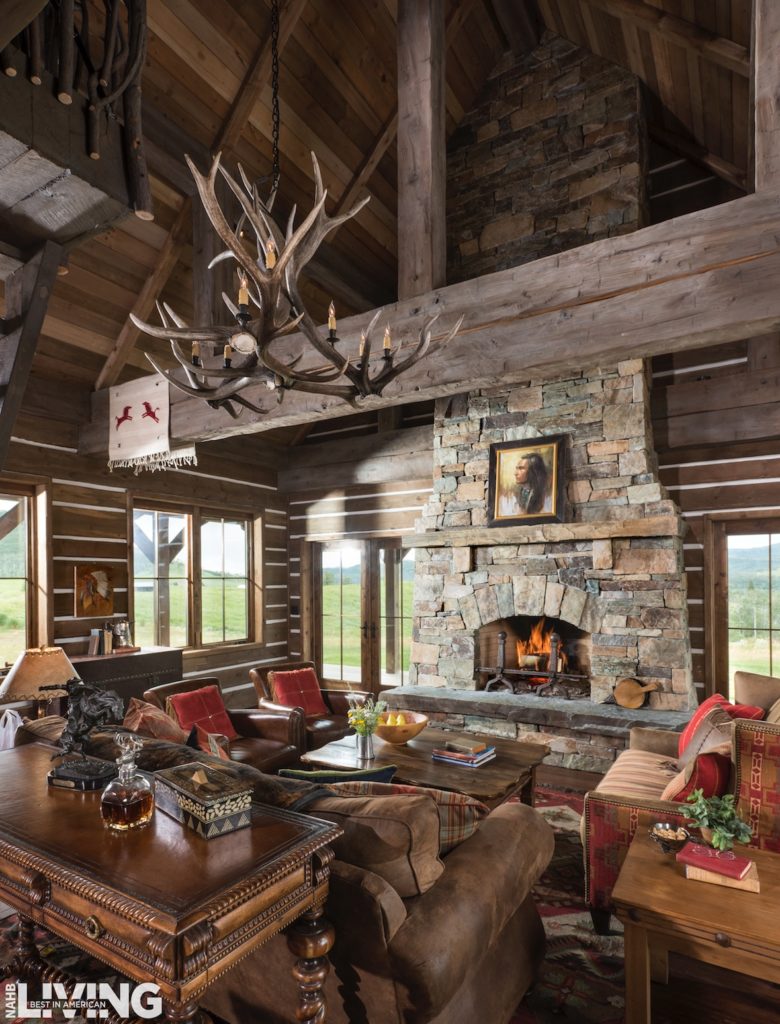 The timber framing itself was designed specifically for the aesthetic needs of each space.
The timber framing itself was designed specifically for the aesthetic needs of each space.
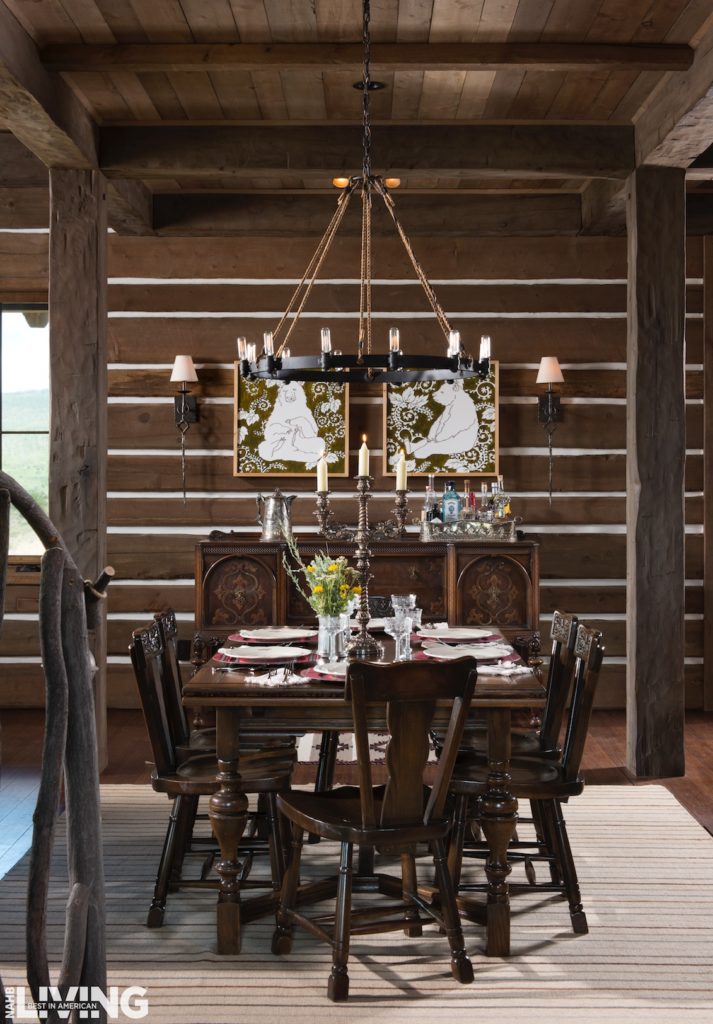 Judges commented: “Perfect; beautiful; tasteful inside and out; original; nailed the interiors; refreshing; fantastic.”
Judges commented: “Perfect; beautiful; tasteful inside and out; original; nailed the interiors; refreshing; fantastic.”
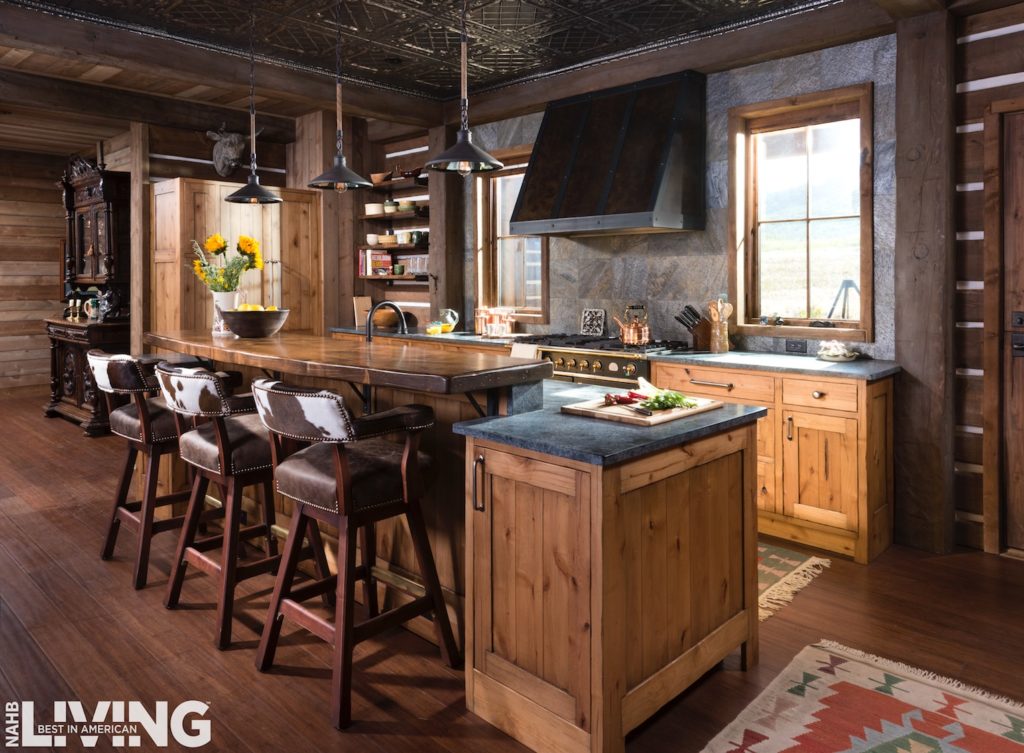 Read more and visit the photo gallery.
Read more and visit the photo gallery.
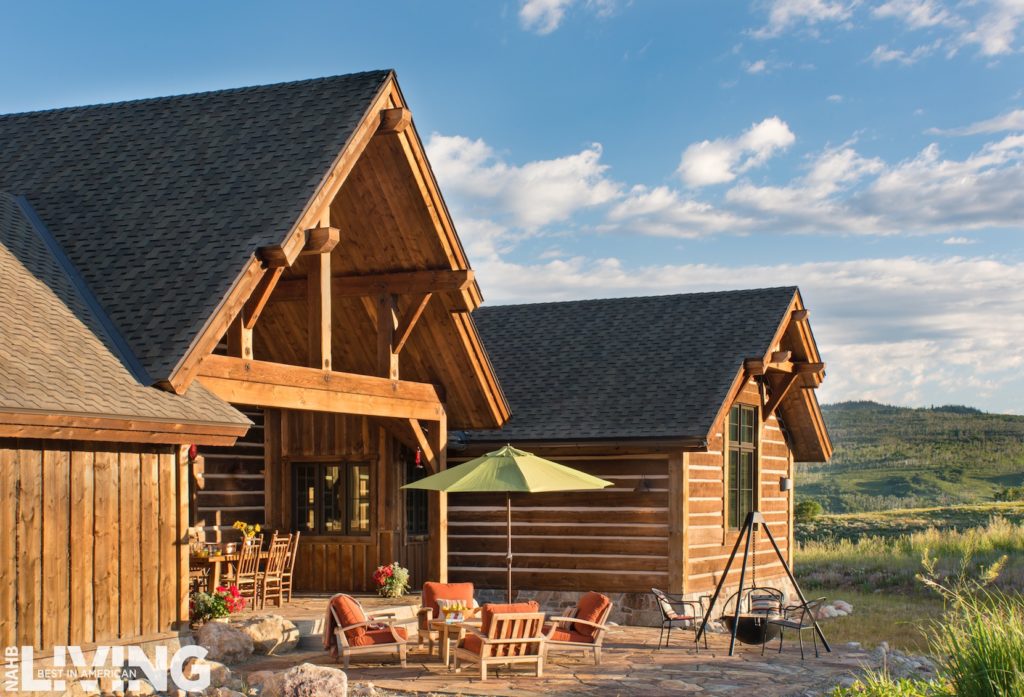 Designer/Timber Fabricator | PrecisionCraft Log & Timber Homes
Designer/Timber Fabricator | PrecisionCraft Log & Timber Homes
Architect/Designer |M.T.N Design
Photography | Longview Studios

