Located in West Lake Hills, Texas
Architect/Designer: Bartush Design
Builder: RRS Design + Build
Photographer: Twist Tours
These homeowners juggled parenthood, pregnancy, remodeling and two house payments. The project was done on time, on budget with high quality before baby arrived. Durable materials and timeless design elements were selected with family in mind.
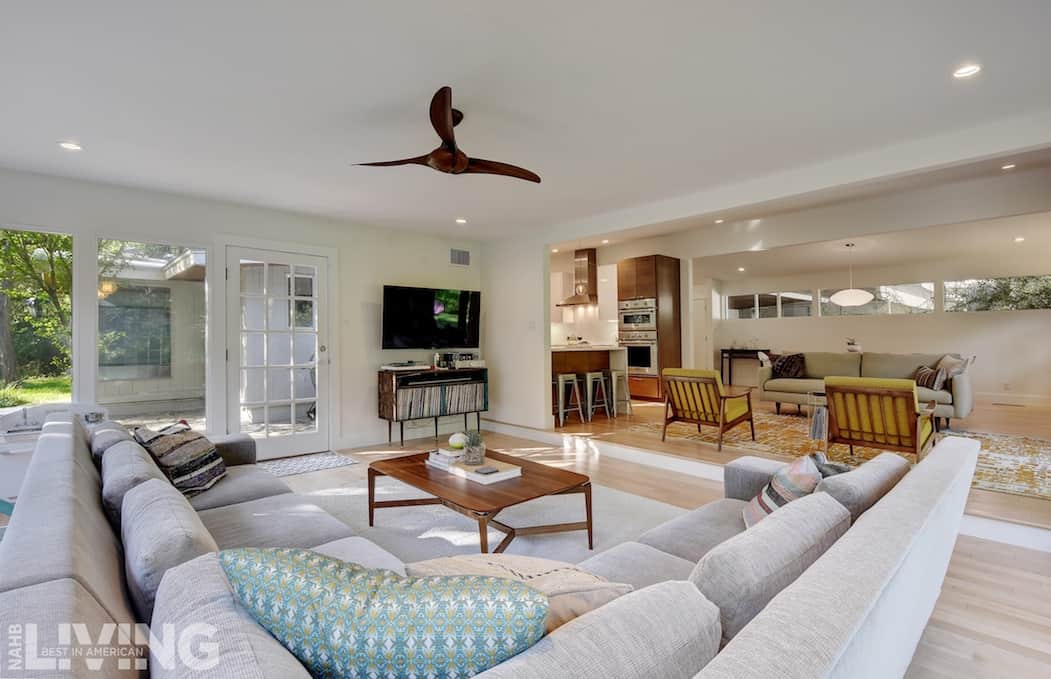
Family Room, photo by Twist Tours
The floor plan had to allow parents to keep a watchful eye, so the remodel including an updated open floor plan. In addition to a complete style transformation, traffic flow, sight lines, functionality and work zones were significantly improved.
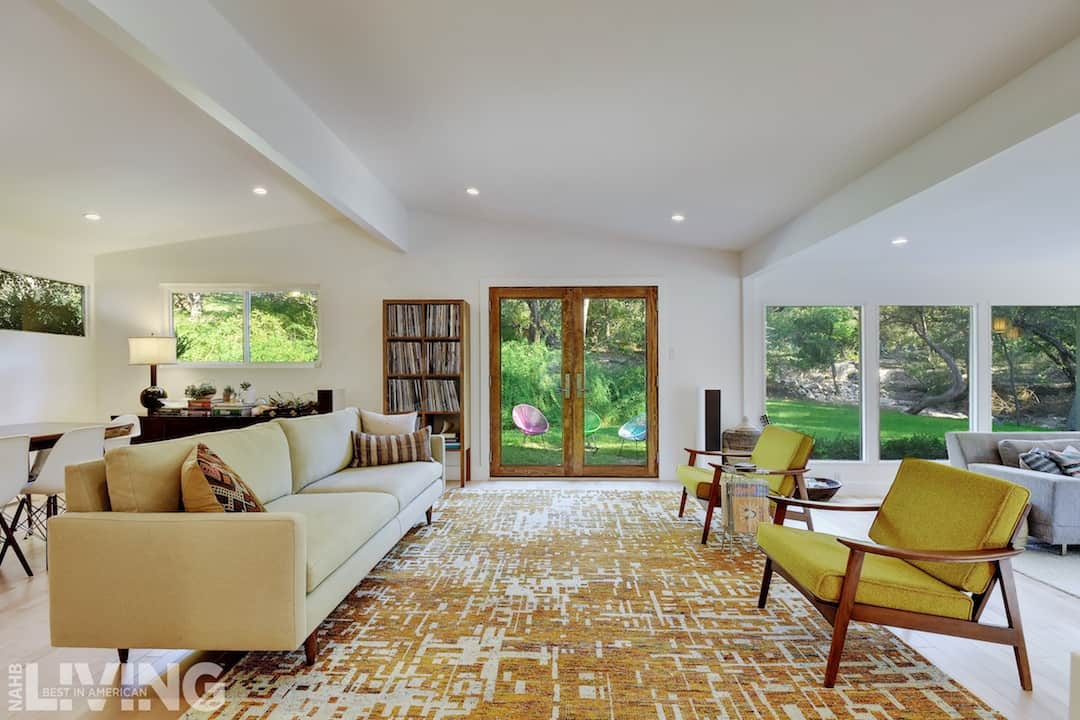
Formal Living Room, photo by Twist Tours
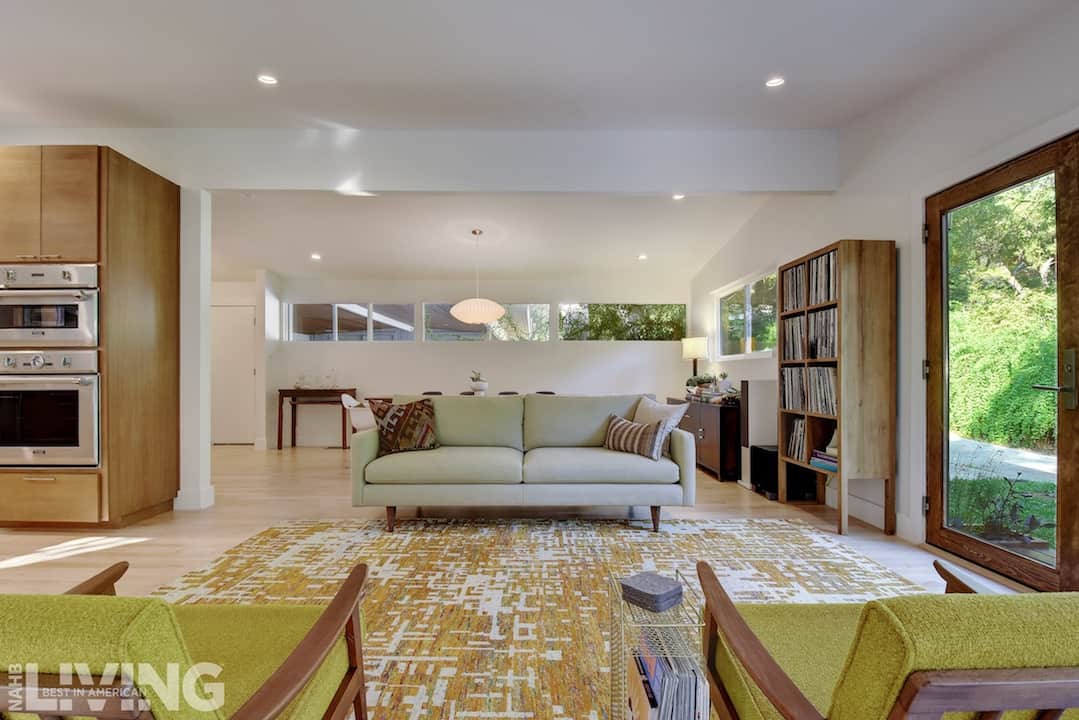
Formal Living Room, photo by Twist Tours
Several posts, beams, a large rock wall and a fireplace were removed to open the living spaces to one another and improve slight lines throughout the home. The interior kitchen wall was relocated under the existing ridge beam for a seamless look. The front hallway ceiling was also vaulted and updated LED lighting was added throughout.
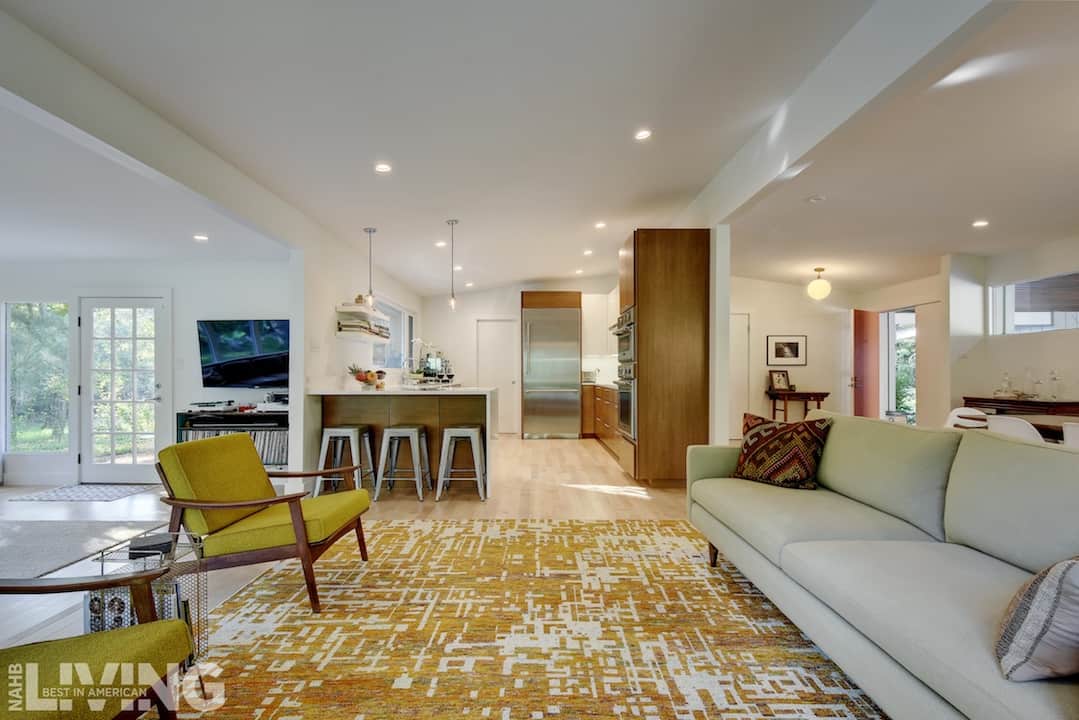
Formal Living Room and Kitchen, photo by Twist Tours
Dated paneling and window treatments were removed. The large panoramic windows now invite the outdoors in and allow the family to enjoy their private lush yard and abundant natural light year round. One expansive window perfectly frames the gorgeous tree as if it were a piece of artwork on the wall. A new exterior french door was added to increase light and provide access to a nice section of yard for entertaining and playful children.
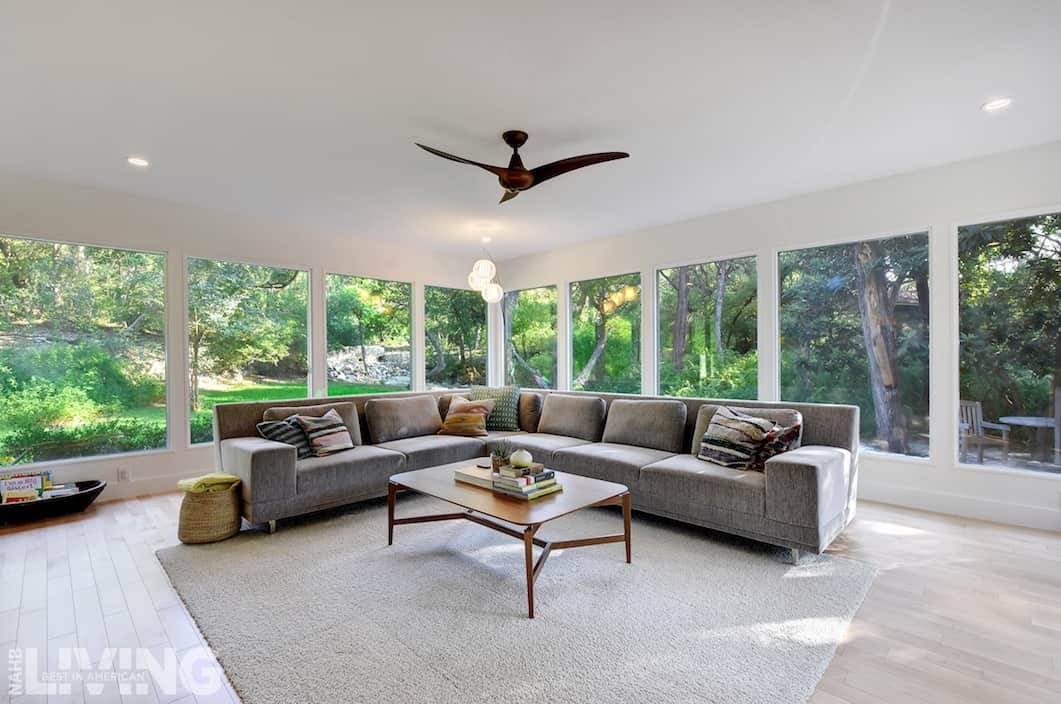
Family Room, photo by Twist Tours
The original kitchen was stuck in the 1960s, complete with dated cabinets, backsplash, flooring, pendant lighting and appliances. The cramped quarters were given new life when space from the adjacent entryway was recaptured as well as all finishes and fixtures updated. The sleek white back painted glass backsplash blends seamlessly with the white upper cabinets and quartz countertops. This is juxtaposed by the warmth of the solid red oak custom cabinetry that surround it. The updated kitchen now showcases a bar area countertop that returns to the floor, open shelving, glass pendants and an enlarged window. Components for the entertainment center were hidden in the corner cabinet of the kitchen’s eating bar. The cabinet is accessed from the living space, maximizing storage and functionality.
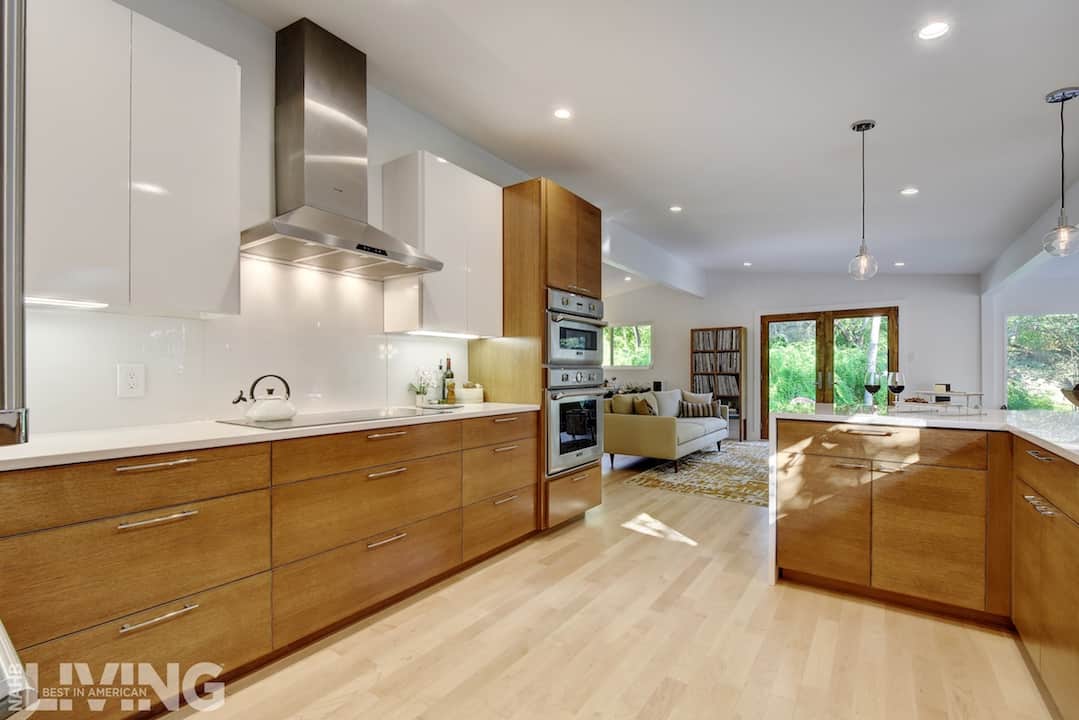
Kitchen, photo by Twist Tours
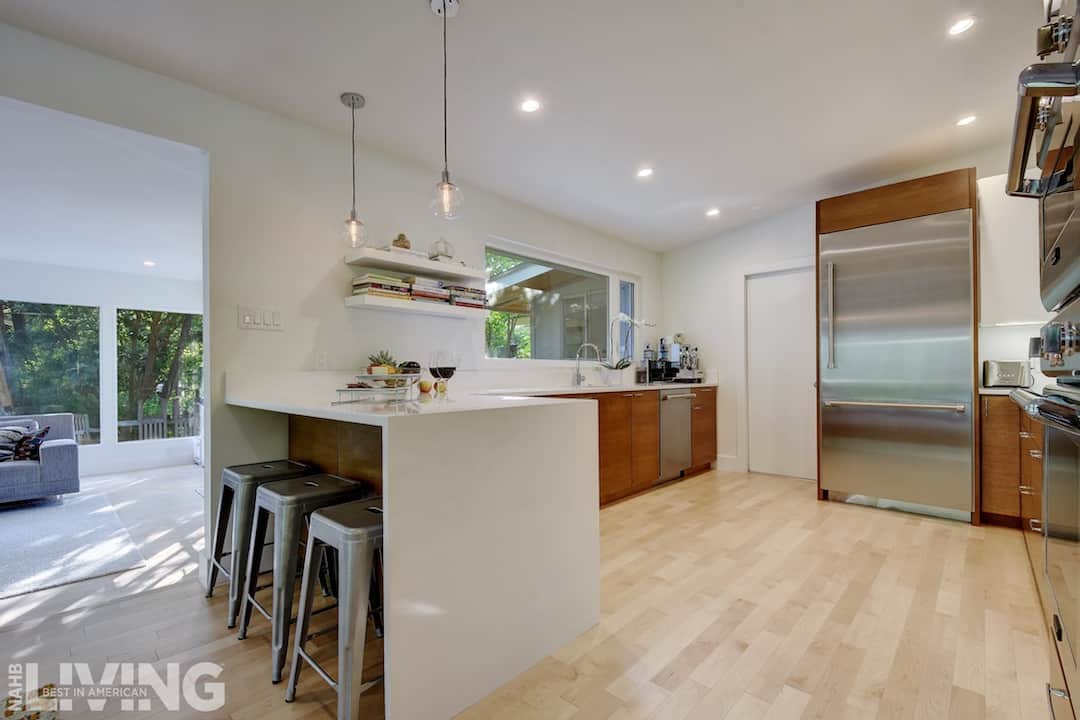
Kitchen, photo by Twist Tours
The original master bath was dark and dated, complete with a sunken tub, tiny master shower and a large L shaped vanity that only contained one sink. An awkward exterior door between the tub and shower also raised security concerns for the family. The existing skylights now accent the new free standing tub and expansive master shower. The flooring tile was run over the shower curb to minimize distraction from the desired focal points of the spa like retreat.
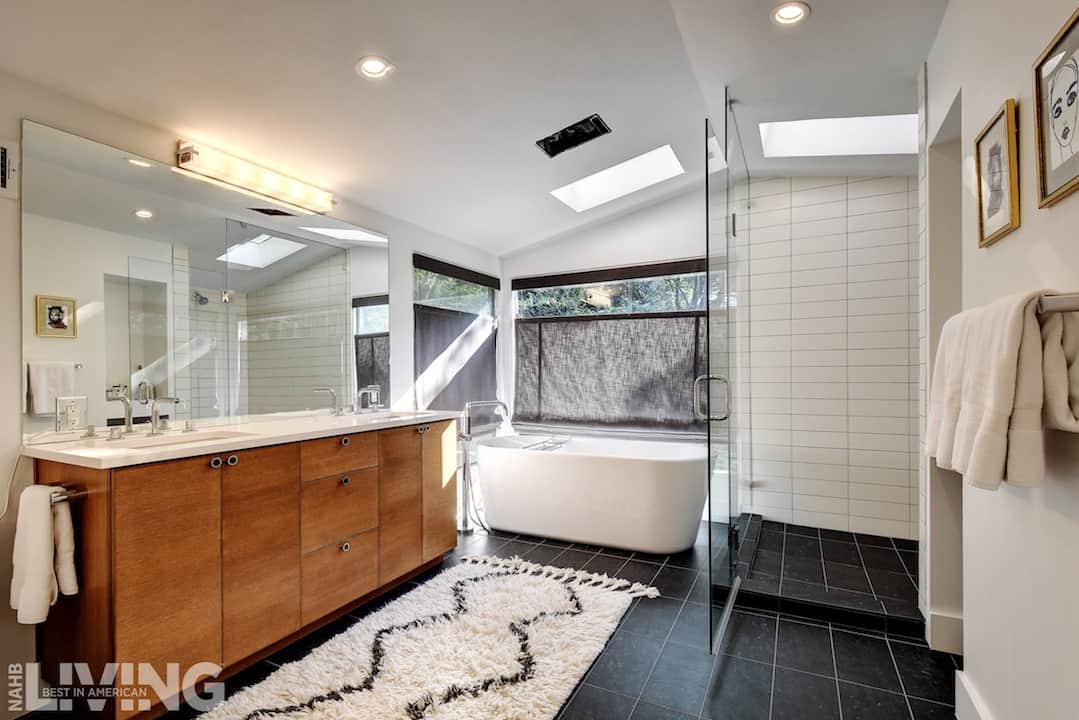
Master Bath, photo by Twist Tours
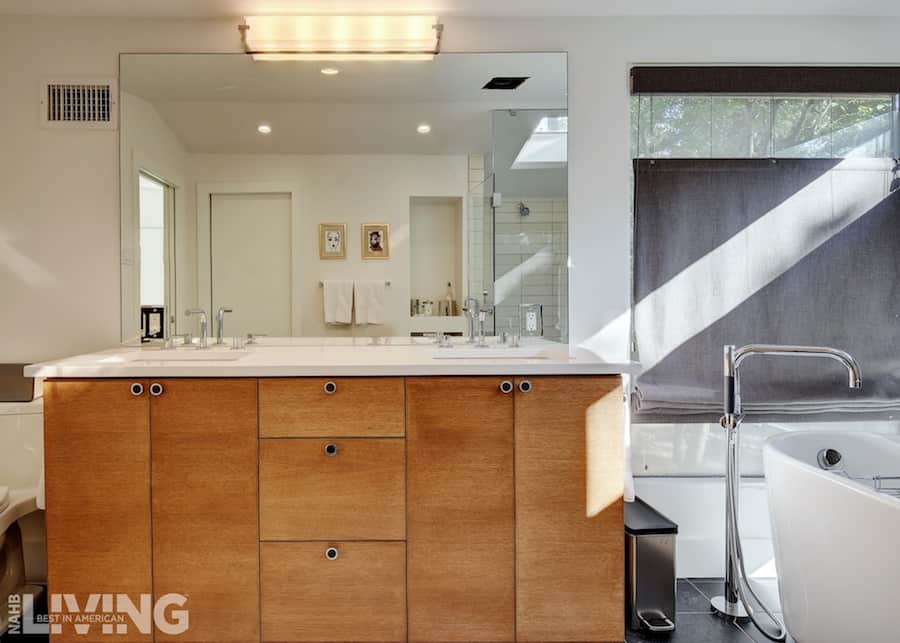
Master Bath, photo by Twist Tours
As gentrification expands across Austin, this project serves as a shining example of how it can be done gracefully, so as to enhance the neighborhood and compliment the surroundings.
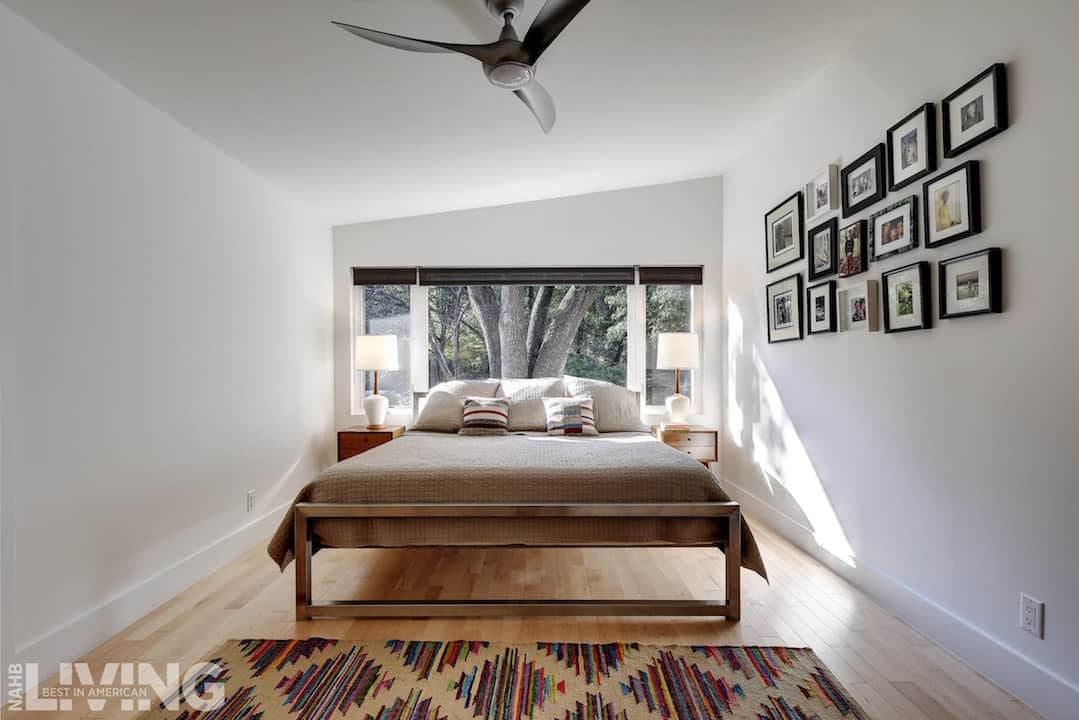
Master Bedroom, photo by Twist Tours

