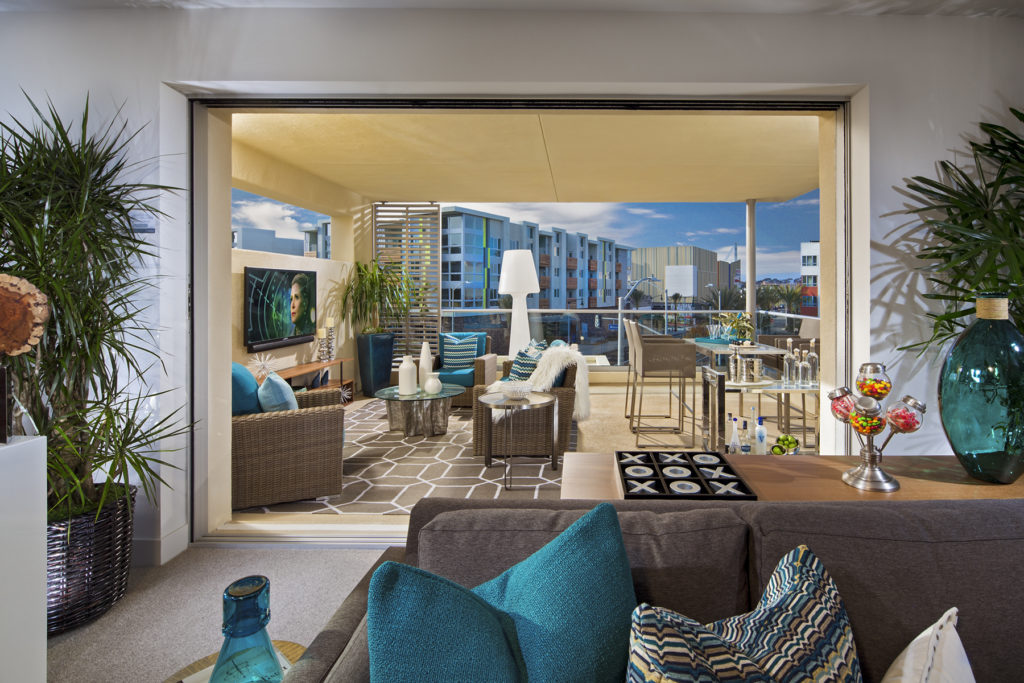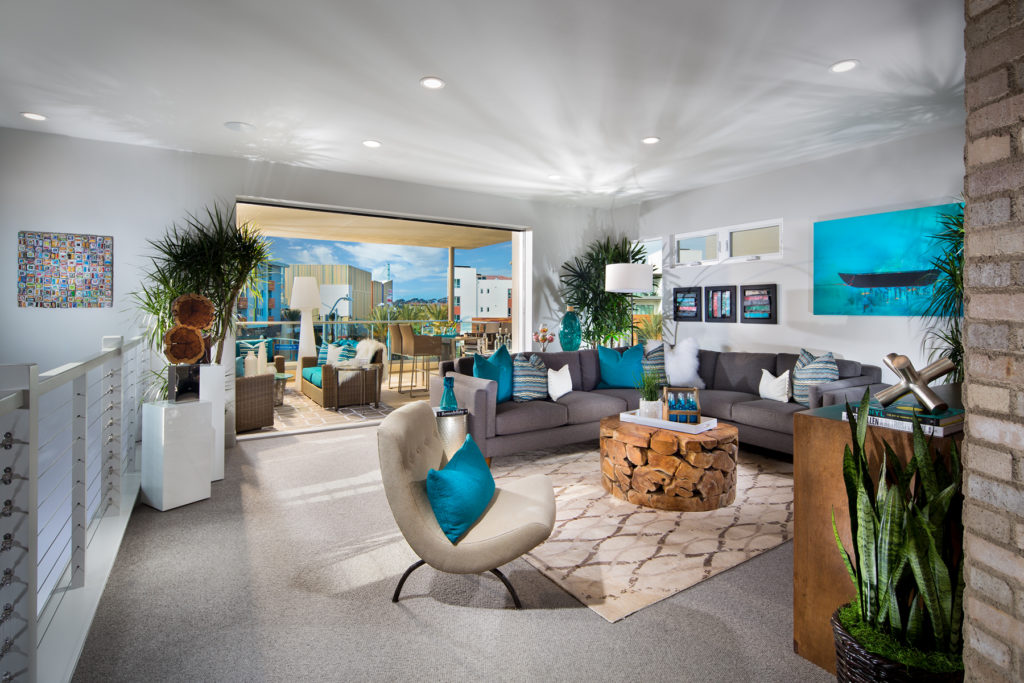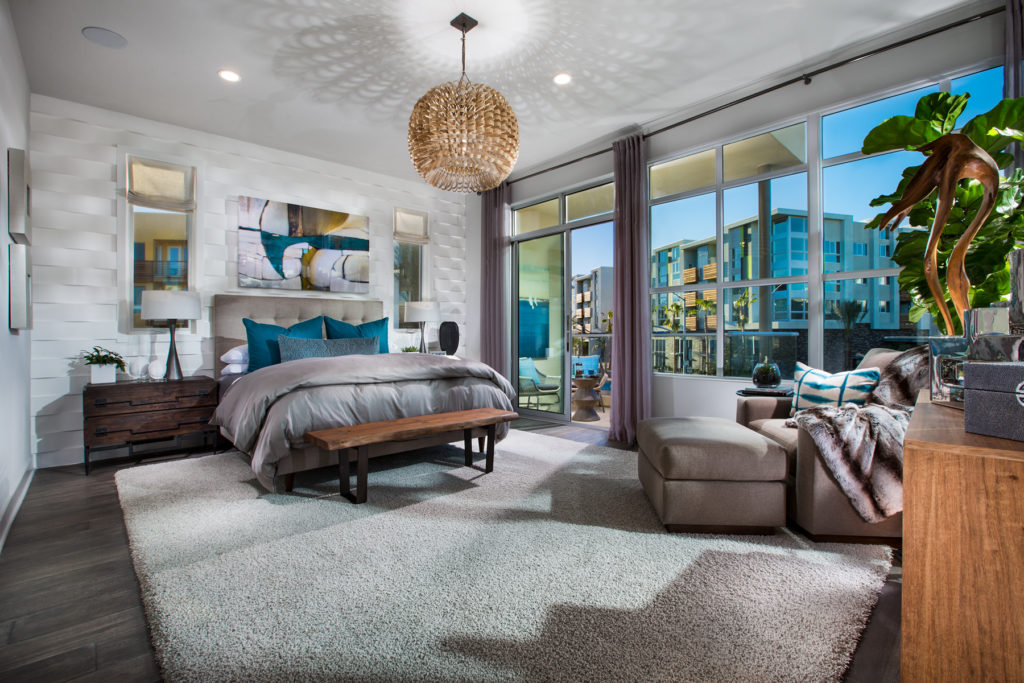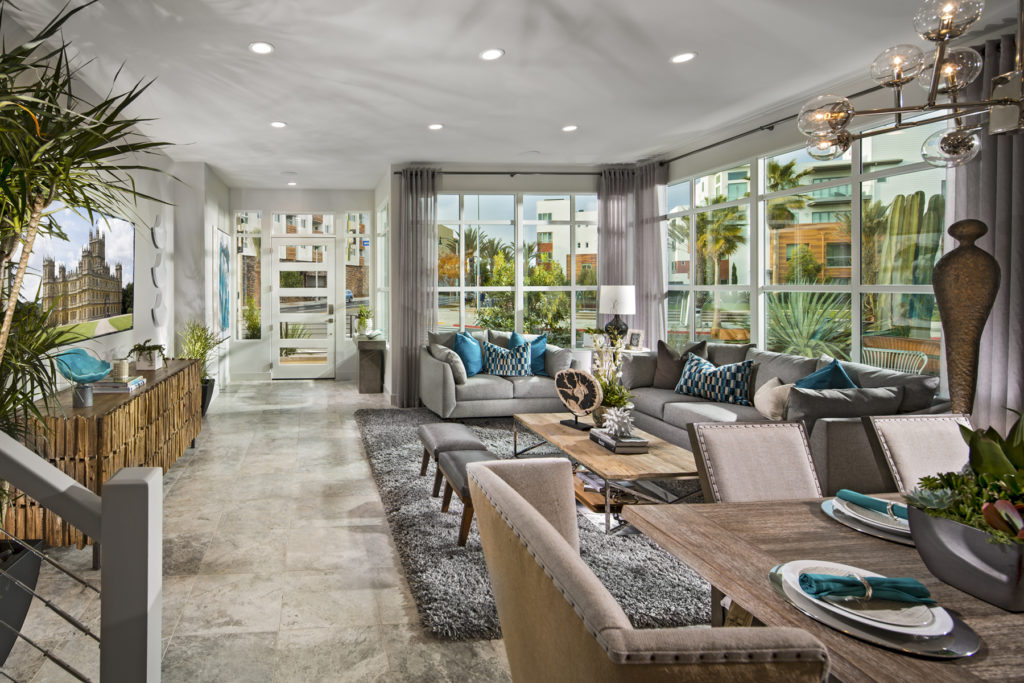As contemporary modern architecture, this Los Angeles home uniquely caters to the tastes of the young tech professionals for whom it was conceived.
 Interior spaces on the ground floor receive ample natural light, through expansive glazing that wraps exterior building corners and a broad multi-paneled glass pocket door that extends living spaces to the outdoors.
Interior spaces on the ground floor receive ample natural light, through expansive glazing that wraps exterior building corners and a broad multi-paneled glass pocket door that extends living spaces to the outdoors.
 A thoroughly modern master suite, positioned at the front of the second floor bedrooms, captures magnificent views of the city.
A thoroughly modern master suite, positioned at the front of the second floor bedrooms, captures magnificent views of the city.
 A third floor, which opens to a spacious bonus room and to an extra-large covered deck through expansive glass pocket doors, also includes a convenient home office and a fourth bedroom suite.
A third floor, which opens to a spacious bonus room and to an extra-large covered deck through expansive glass pocket doors, also includes a convenient home office and a fourth bedroom suite.
 Metal-louvered wall panels and glass railings frame captivating panoramic views.
Metal-louvered wall panels and glass railings frame captivating panoramic views.
Architect/Designer | Robert Hidey Architects
Builder | Brookfield Residential
Interior Designer | Design Tec
Developer/Land Planner | Brookfield Residential
Interior Merchandiser | Design Tec
Photography | Eric Figge Photography

