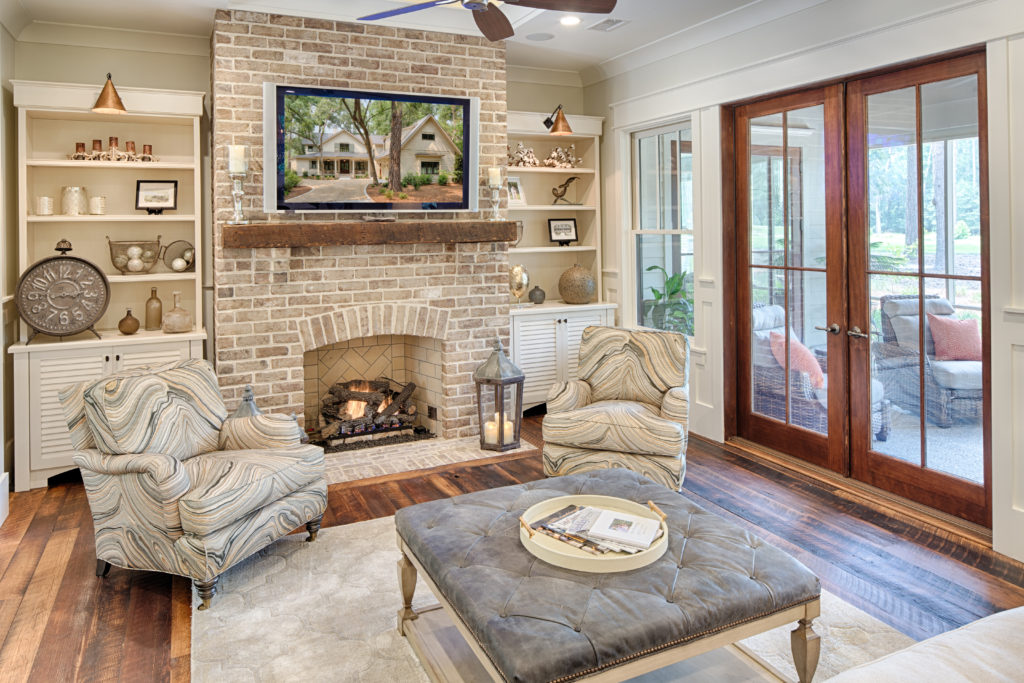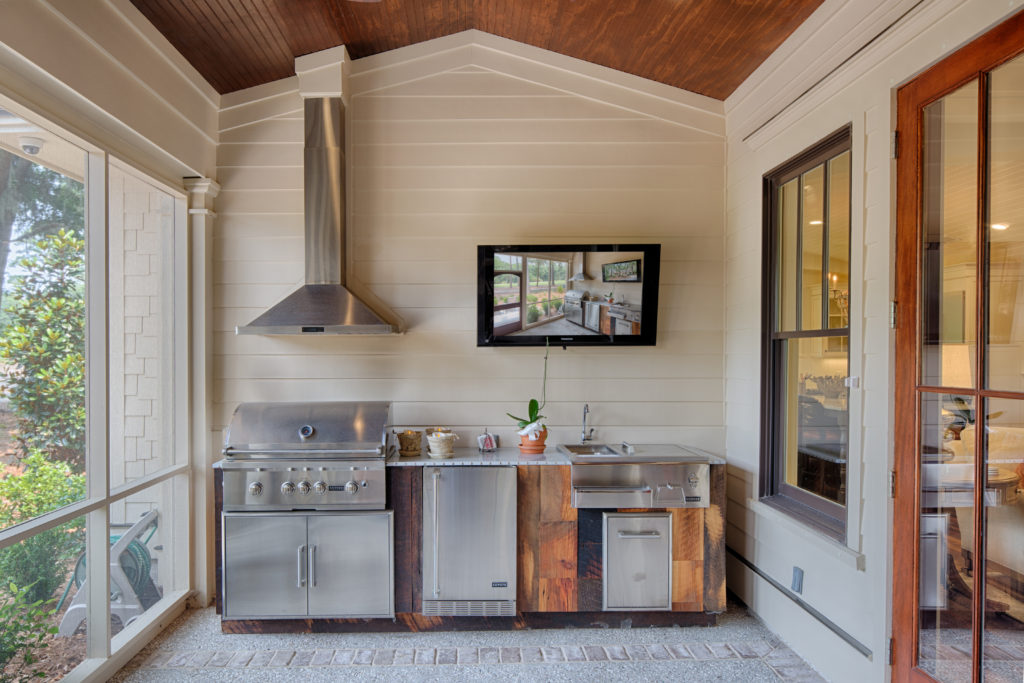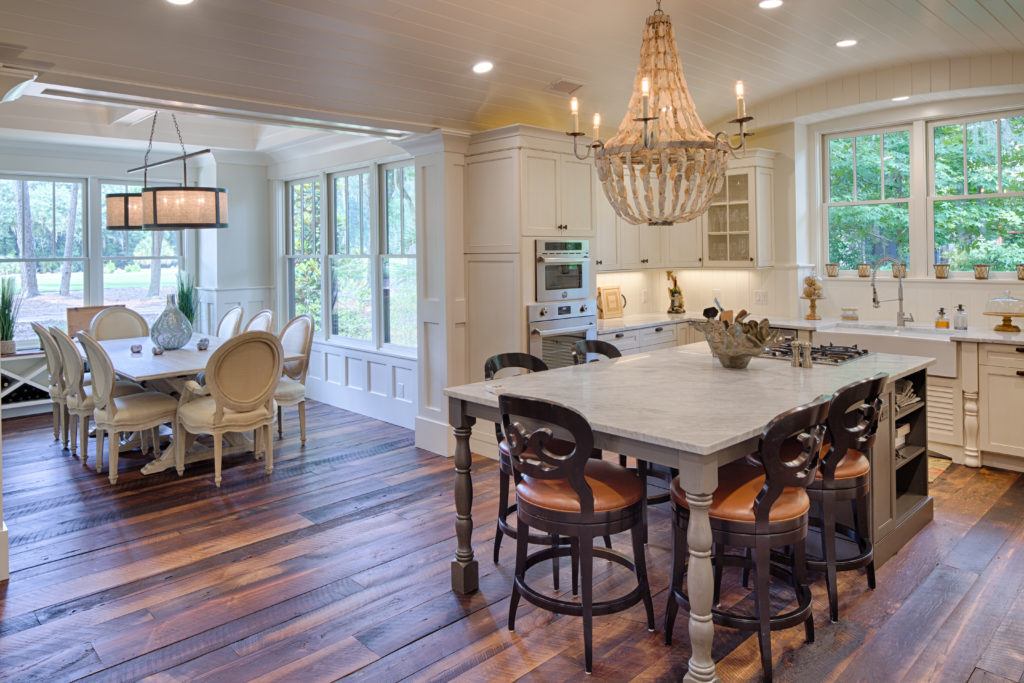The best of past and present architectural styles combine in this welcoming, farmhouse-inspired design, our Home of the Week, Eleanor of Bluffton, S.C.
 Clad in low-maintenance siding, the distinctive exterior has plenty of street appeal, with its columned porch, multiple gables, shutters, and interesting rooflines.
Clad in low-maintenance siding, the distinctive exterior has plenty of street appeal, with its columned porch, multiple gables, shutters, and interesting rooflines.
 The interior is equally impressive, with an open floor plan that accommodates today’s family and modern lifestyles. One side of the spacious first floor is dominated by public spaces that include a large open living room, centrally located kitchen with a large island, formal dining area, and a convenient laundry and mud room.
The interior is equally impressive, with an open floor plan that accommodates today’s family and modern lifestyles. One side of the spacious first floor is dominated by public spaces that include a large open living room, centrally located kitchen with a large island, formal dining area, and a convenient laundry and mud room.
 The left side of the floor plan contains the serene master suite, which includes a large picture window that lets in maximum light and is perfect for capturing nearby views.
The left side of the floor plan contains the serene master suite, which includes a large picture window that lets in maximum light and is perfect for capturing nearby views.
Project Team
Architect: Visbeen Architects, Inc.
Builder: GC: Brian Osbourne
Interior Designer: Libby Boyden Interiors

