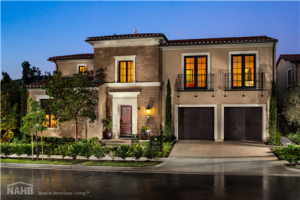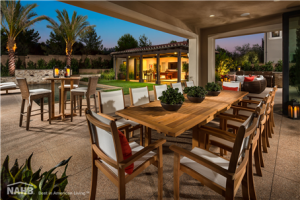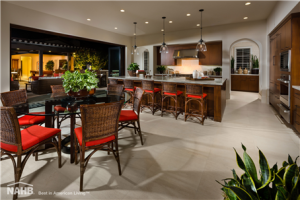 Our Home of the Week is Orchard Hills, Trevi Plan 3, Irvine, Calif.
Our Home of the Week is Orchard Hills, Trevi Plan 3, Irvine, Calif.
This home unashamedly flaunts the ideal that if bigger is better, then biggest must be best.
Trevi 3 boasts the biggest floor area, the biggest great room, the biggest kitchen, the biggest kitchen island, master suite, and bedrooms, the widest multi-panel sliding doors and the tallest ceilings of all the Trevi plans.
 Further accentuating the scale of this home, the openness in the plan design allows freedom of movement from room to room and from indoor to outdoors, while offering breathtaking views of the interior and exterior from just about any room on the ground floor.
Further accentuating the scale of this home, the openness in the plan design allows freedom of movement from room to room and from indoor to outdoors, while offering breathtaking views of the interior and exterior from just about any room on the ground floor.
Interior space flows unimpeded to adjacent exterior courts through expansive glass-paneled doors, effectively expanding the size of each room to seemingly infinite proportions.
 On the second floor, oversized bedrooms are strategically clustered to give each suite easy access to a generous and central bonus room, while affording the master suite a heightened sense of privacy and seclusion.
On the second floor, oversized bedrooms are strategically clustered to give each suite easy access to a generous and central bonus room, while affording the master suite a heightened sense of privacy and seclusion.
This master suite is purposely positioned in the loftiest corner of the home to afford an abundance of daylight to bathe the room from windows on three walls, as well as to offer views to private yards and beyond.
Project Team
Architect: Robert Hidey Architects
Builder: The New Home Company
Interior Designer: Meridian Interiors
Developer: The New Home Company
Land Planner: Wilson Mikami
Interior Merchandiser: Meridian Interiors

