Mark W. Todd Architects had the pleasure of being the architect to preserve a Pre-Civil War barn and incorporate it into a home. The homeowners wanted the barn to be a home feature but still wanted a traditional home atmosphere. The barn was built by an Amish community in the 1800s in upstate New York and then moved to Texas to bring it back to life in a completely new way.
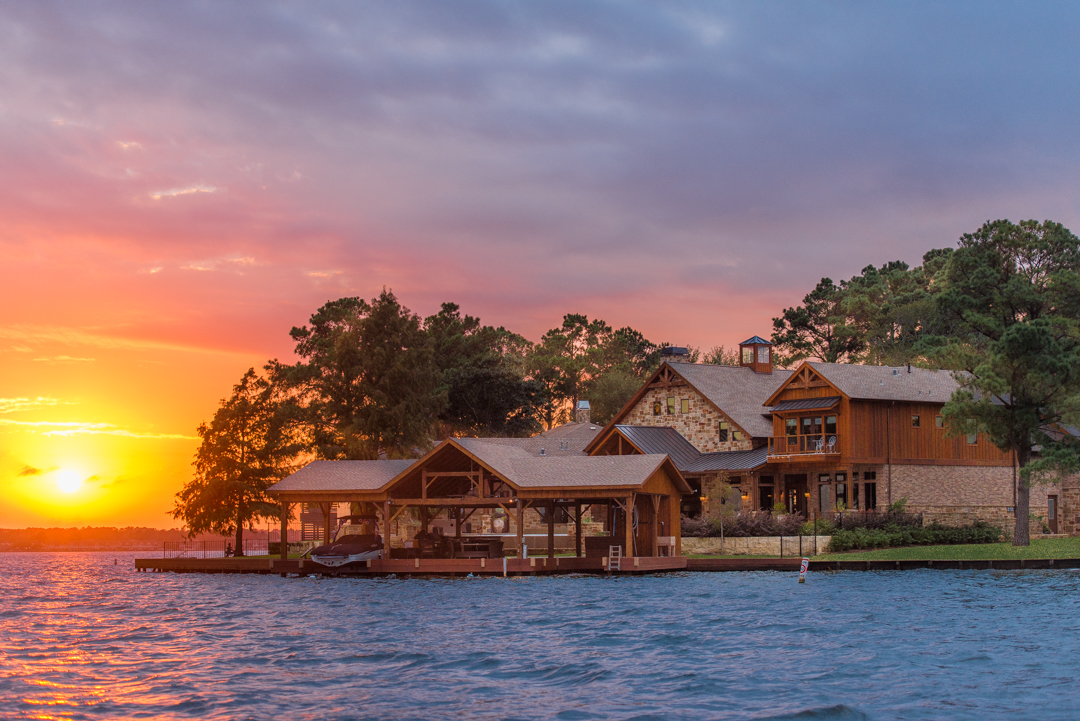
The outdoor living has a pool and lake access – Photography by Micahl Wycoff
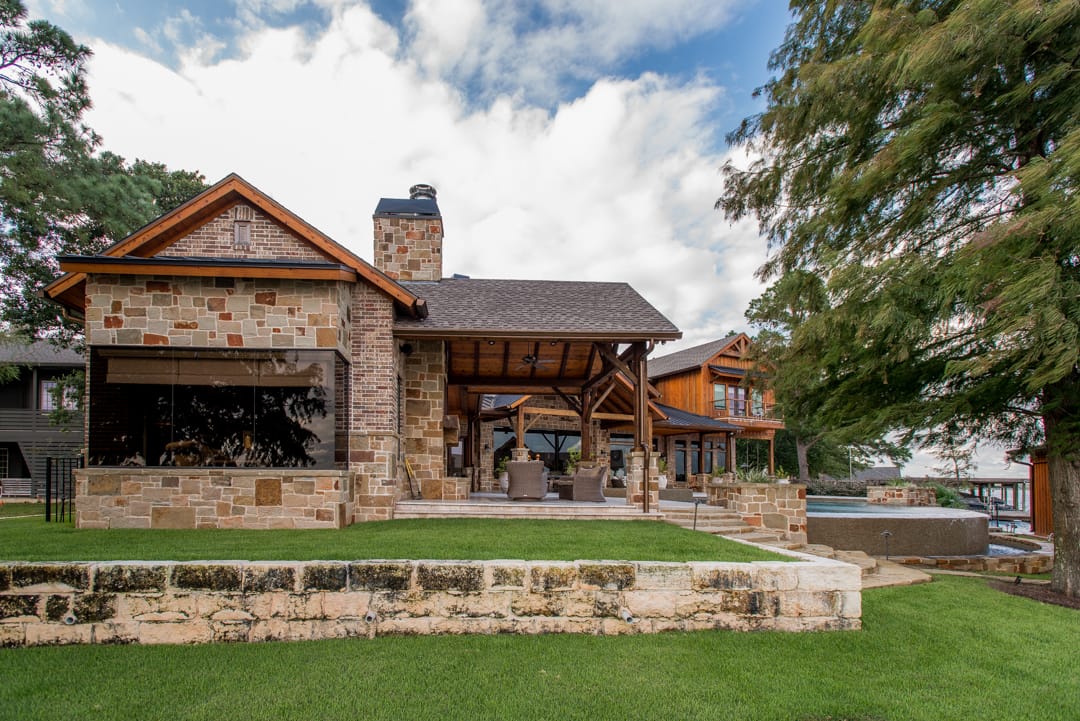
The lake view of the back of the house. The boat dock mimics the home to establish a harmonious look – Photography by Micahl Wycoff
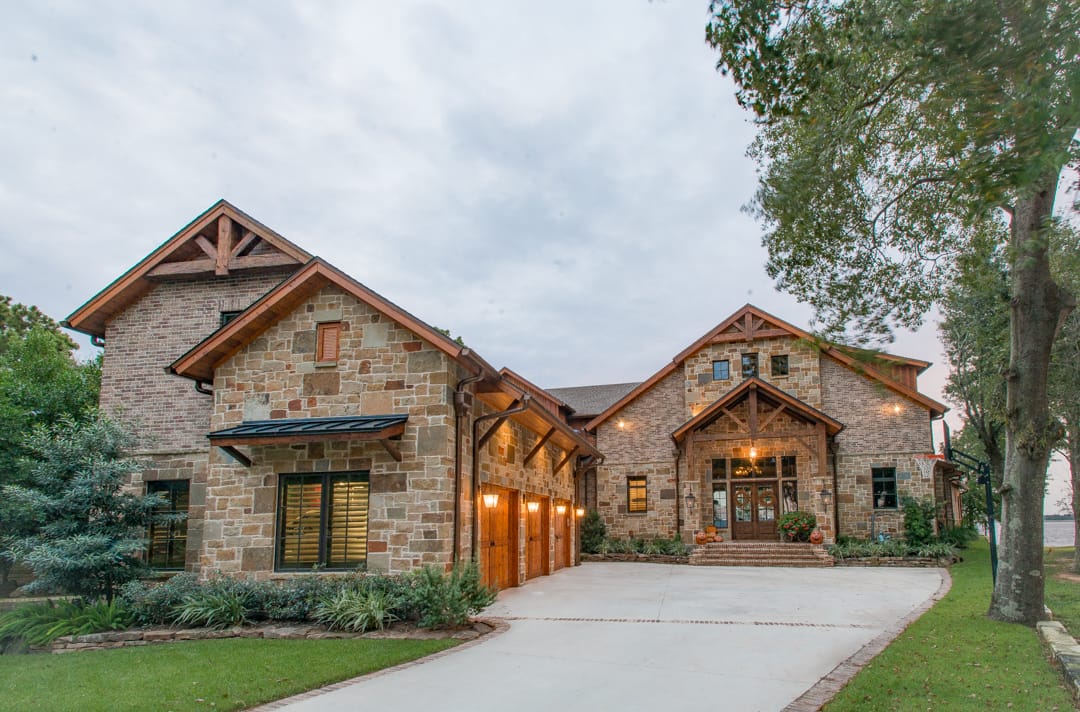
The exterior of the home is a perfect portrait of a rustic yet elegant home. Wood that was left over from the Pre-Civil War barn was used in places throughout the home, including the truss – Photography by Micahl Wycoff
Designing this home had different challenges than most homes, as there were certain requirements and desires to preserve the barn’s history. The home needed to complement the exterior of the existing structure. The focal beam in the house has original name carvings, which can be seen in the upper loft. Beams could only move up one foot to uphold the integrity of the initial structure. The thoughtfulness in preserving any wooden piece from the structure was important, and any wood remnant from the barn was used for the exterior truss and furniture pieces.
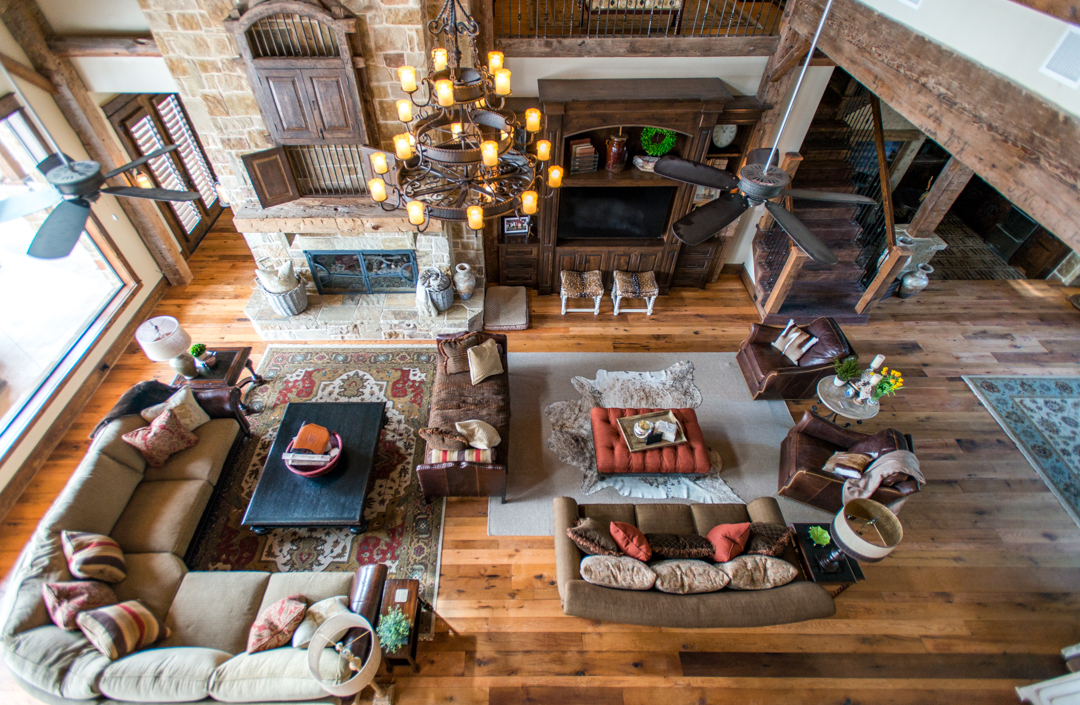
Upper views of the great room showcase the immense space for entertaining. The historic beam to the right displays name carvings from the original barn, which dates back to the early 1800s – Photography by Micahl Wycoff
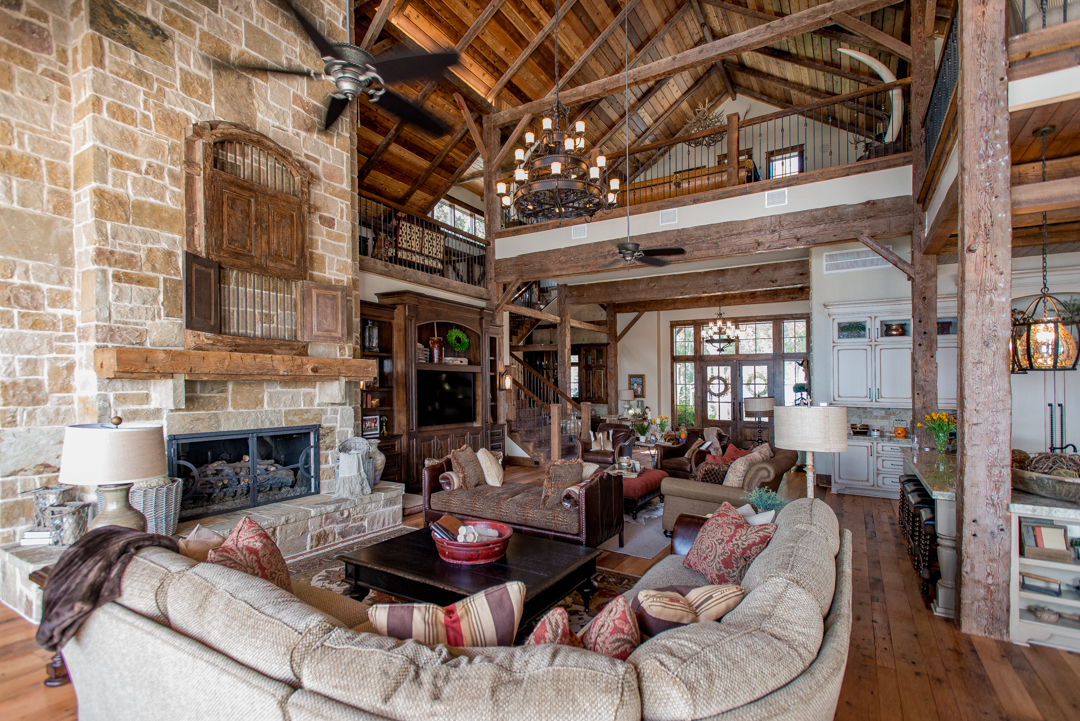
The spacious great room creates an open feel, connecting the kitchen and sunken bar. The openness extends to the upper level as well, with views of the office, loft, and game room – Photography by Micahl Wycoff
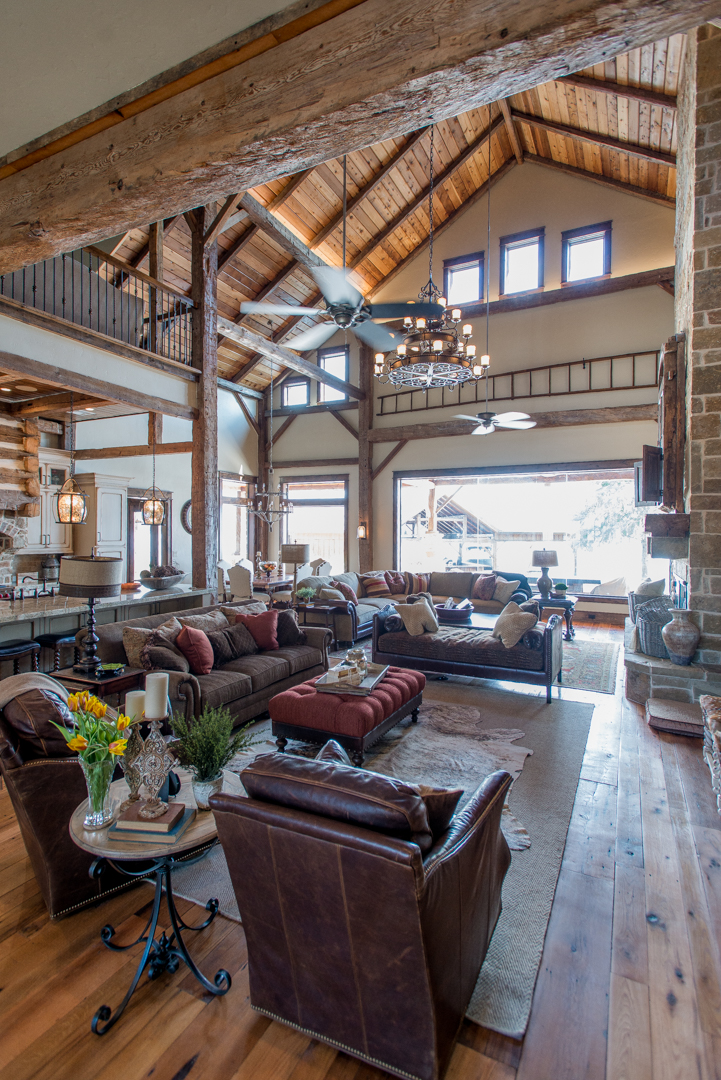
The large, open great room showcases the beautiful frame of the historical barn, with exposed beams and natural light reflecting off the lake in the large rear windows – Photography by Micahl Wycoff
The relationship to the surroundings were also important. Since this home was a lakefront property, large windows were incorporated, and the home was angled to take in the beautiful views. The Master Bedroom even has three walls of butt-glazed windows to create the feel of being surrounded by the view.
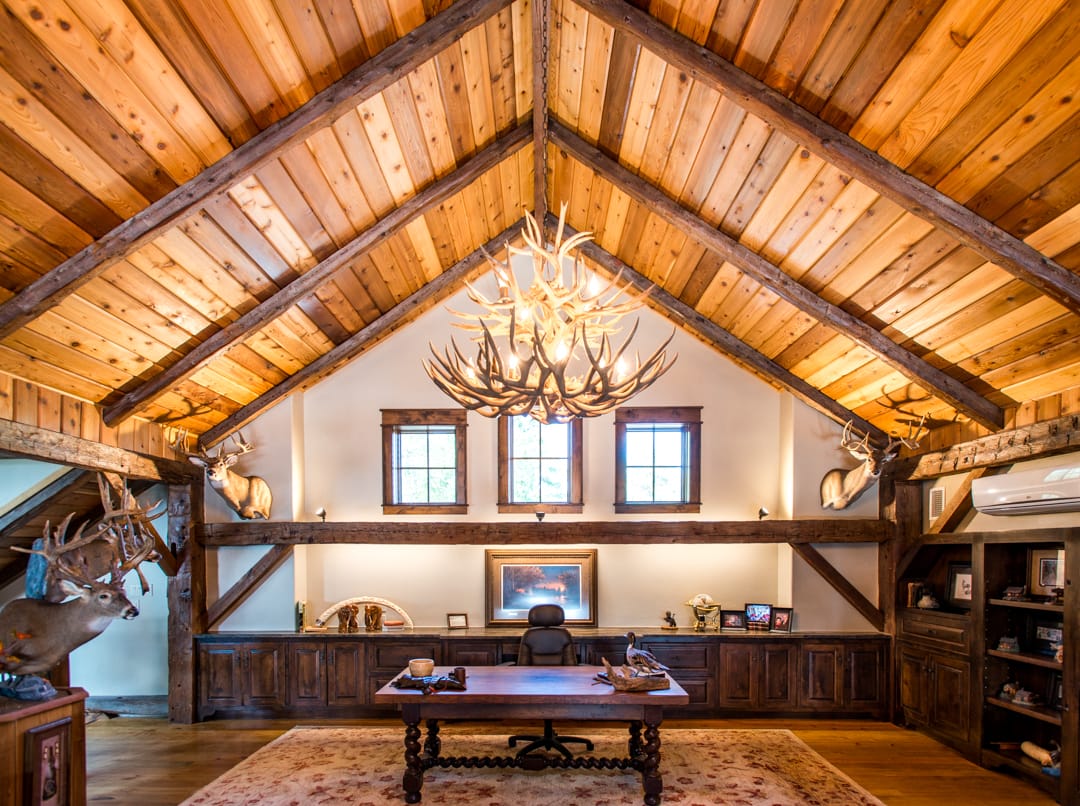
The wood ceiling and large antler chandelier create a masculine office. The windows and open space bring light into the room – Photography by Micahl Wycoff
The homeowners wanted a rustic open concept that was set up for entertaining. The great room is open to the kitchen and the sunken bar. Another unique feature is a ladder located at a stairway landing that leads to a sitting room overlooking the great room. There is a secret door in the sitting room that leads to a bunk room, which overlooks the guest room.
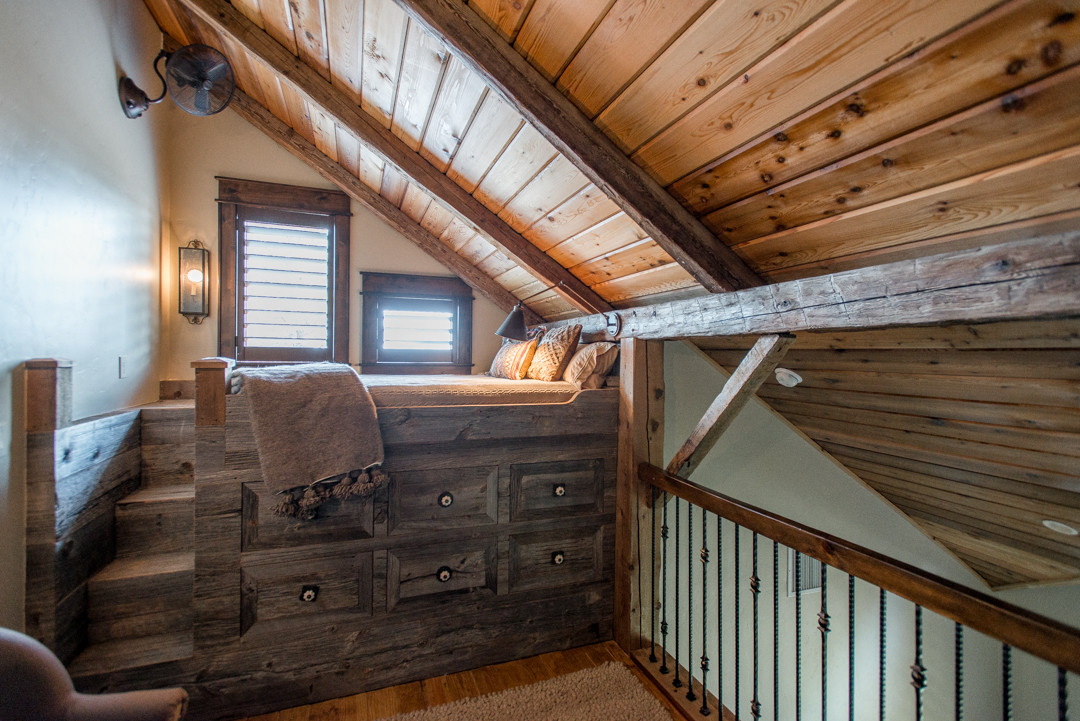
The bunk room is hidden behind a secret door in the loft and is open to the guest suite below. Every available space is made useful – Photography by Micahl Wycoff
Every detail of this home has been thought out, from the wood accents, to the placement of the home, to the preservation of a historical barn.
Project Team
Architect/Designer: Mark W. Todd Architects
Builder: Mike Eddings

