Architect/Designer and Land Planner | KTGY Architecture + Planning
Builder and Developer| Christopher Homes
Landscape Architect/Designer | Nuvis Landscape Architecture
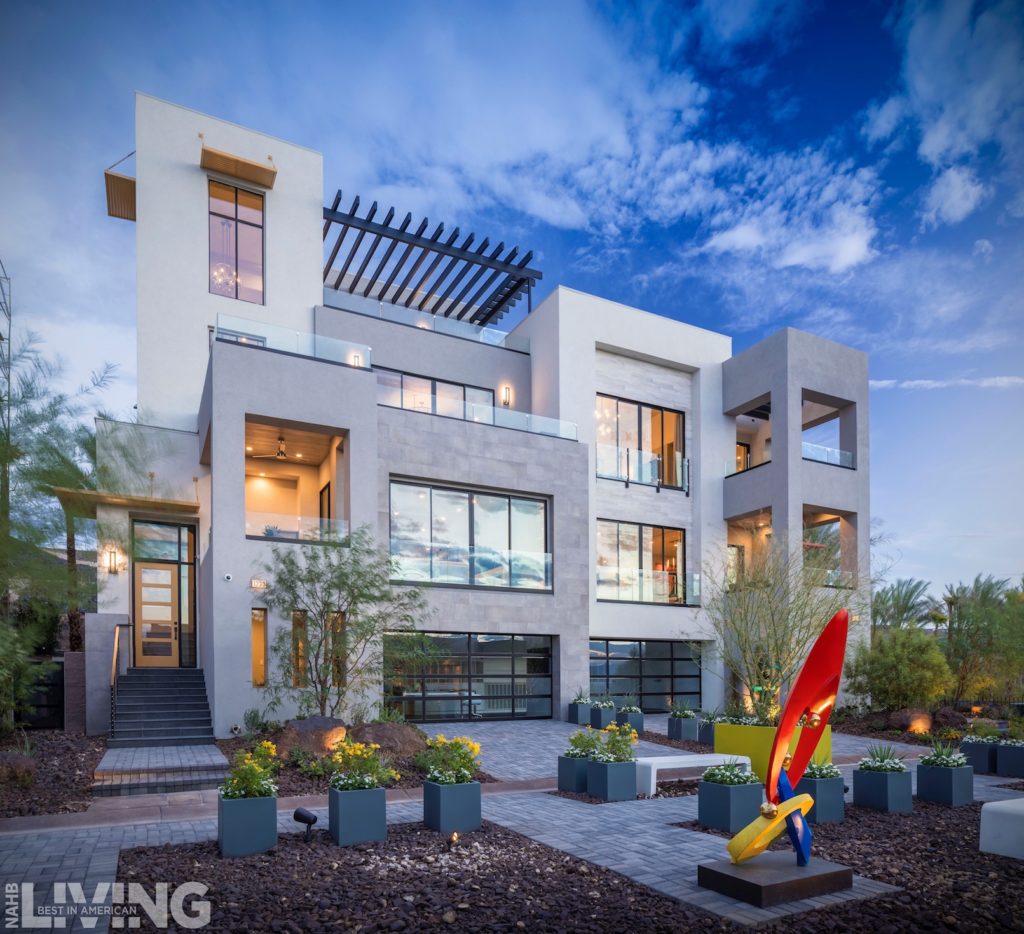
Photography by Studio J, Inc.
Vu at MacDonald Highlands by Christopher Homes, located at the southern end of the Las Vegas Valley in Nevada, capitalizes on buyer demand for modern design, luxury living, entertaining decks and sweeping views. The exclusive, gated hillside townhome community also answers the demand for a high-style, low maintenance, lock and go, active lifestyle. Outdoor enthusiasts will appreciate five miles of residential walking trails plus access to more rugged McCullough Mountain trails.
According to Bill Ramsey, AIA, principal at KTGY, one of the unmatched features of Vu at MacDonald Highlands is the remarkable views.
KTGY’s principal in charge of the design, David Obitz, noted that Vu’s undulating, hillside location in the master planned MacDonald Highlands called for careful consideration in home placement in order to take full advantage of the spectacular views of the city lights, the Las Vegas Strip, Dragon Ridge Country Club and the surrounding mountain. “The design solution was to terrace the streets down the hillside and place the multi-level homes on the uphill side of the street and the single-level homes on the downhill side of the street. This way every home can enjoy unobstructed views over the valley below,” Obitz said.
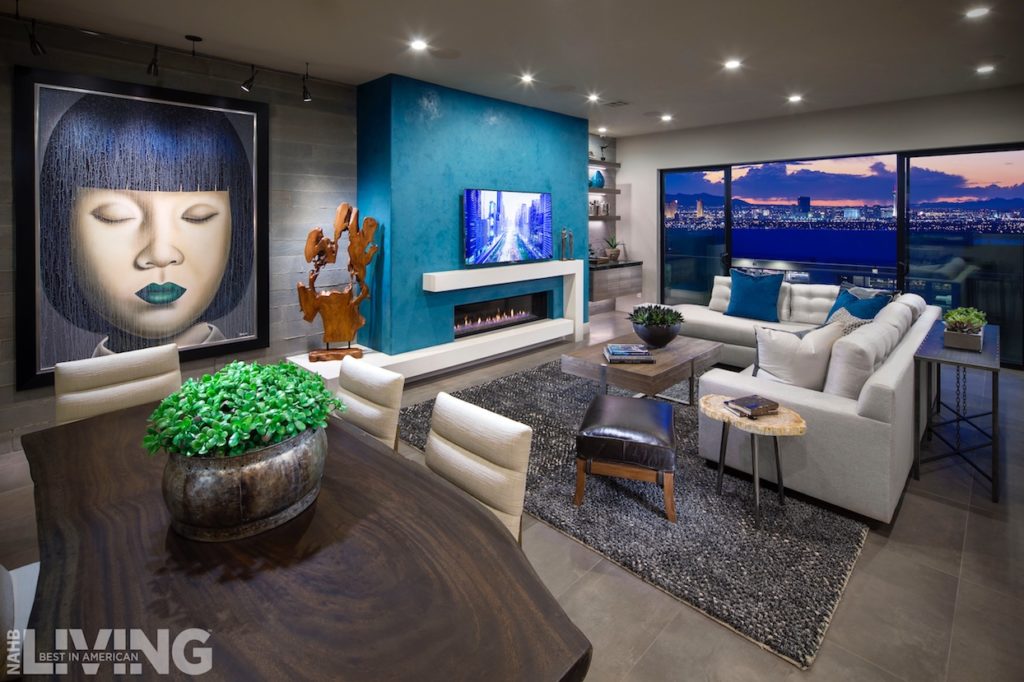
Photography by Studio J, Inc.
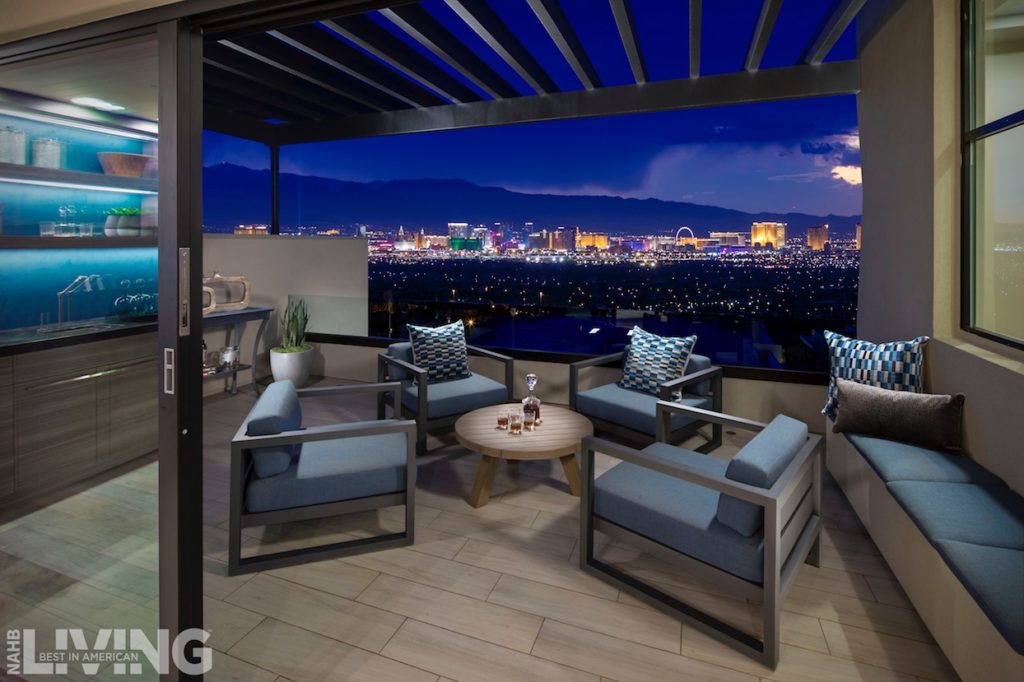
Photography by Studio J, Inc.
To enhance these views from inside the home, the design features spacious, open floor plans with expansive floor-to-ceiling windows and multiple outdoor spaces oriented toward the city view. “A lot of thoughtful planning has been done to maximize the views from all the main areas of the home,” Ramsey commented.
“We also developed the site in a way that is very respectful of the natural contours and materials,” Obitz added. “Retaining walls are made up of the natural rock instead of poured concrete or concrete blocks. The large areas between the tiered streets were left untouched to retain the natural look and feel of the hillside.”
These townhomes are designed with simple forms, clean lines and a cool color palette of whites, creams and blues. “We wanted to create a modern village on the hillside, a contemporary take on Santorini, Greece’s world-famous Oia village,” Ramsey said.
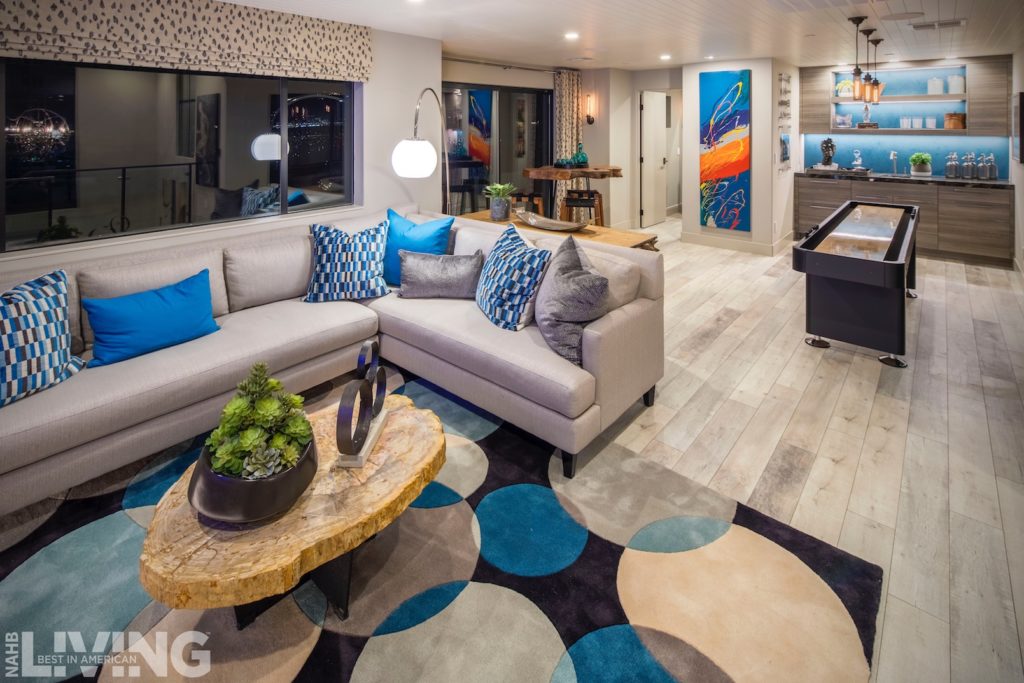
Photography by Studio J, Inc.
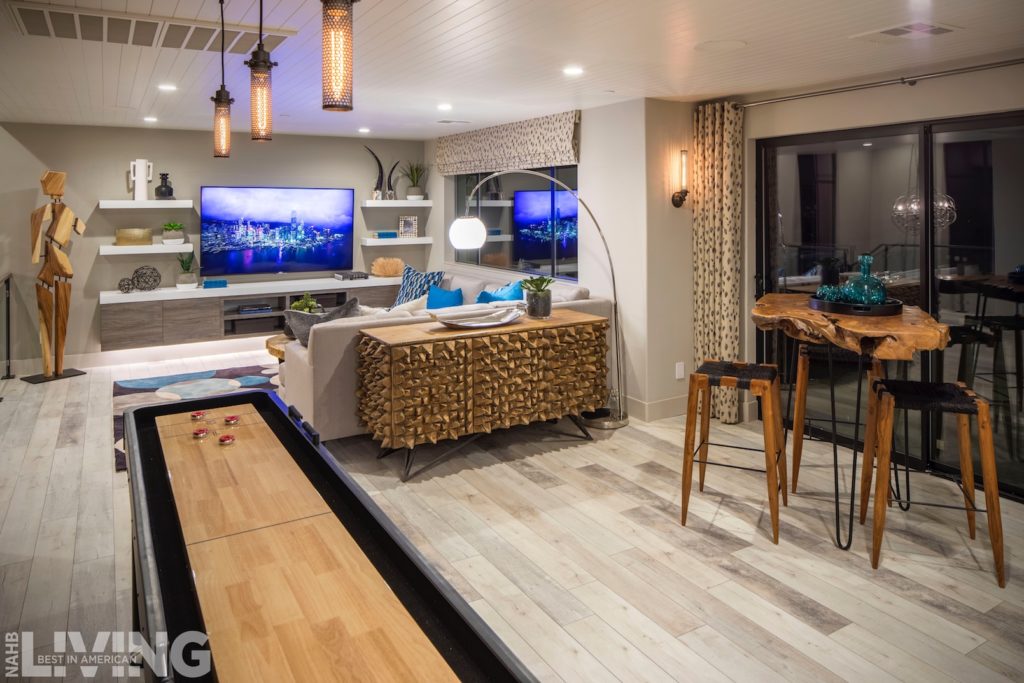
Photography by Studio J, Inc.
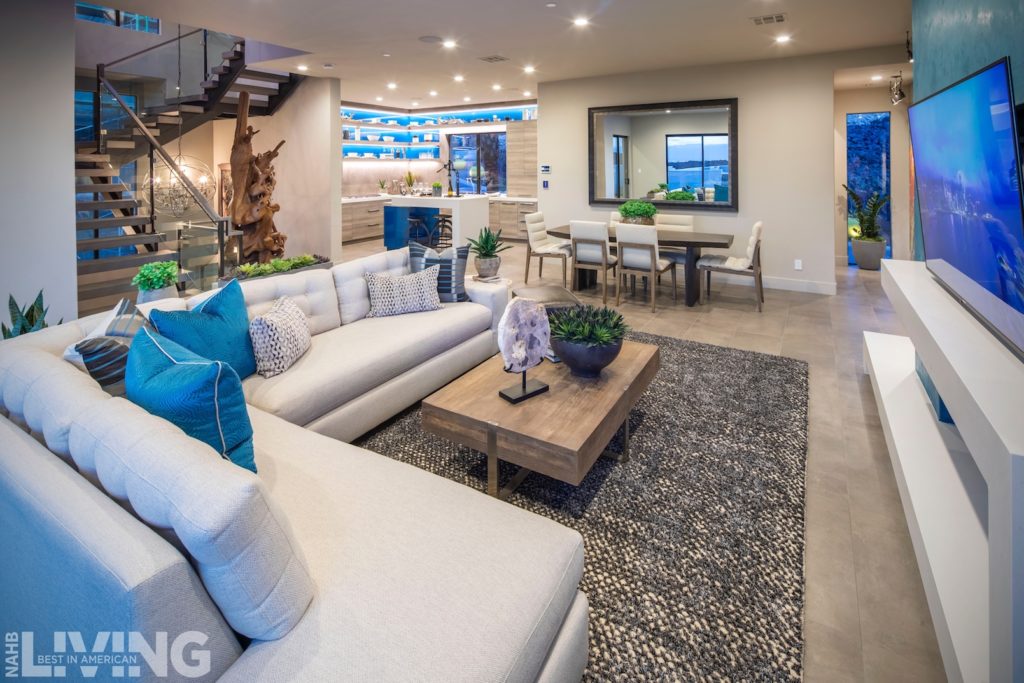
Photography by Studio J, Inc.
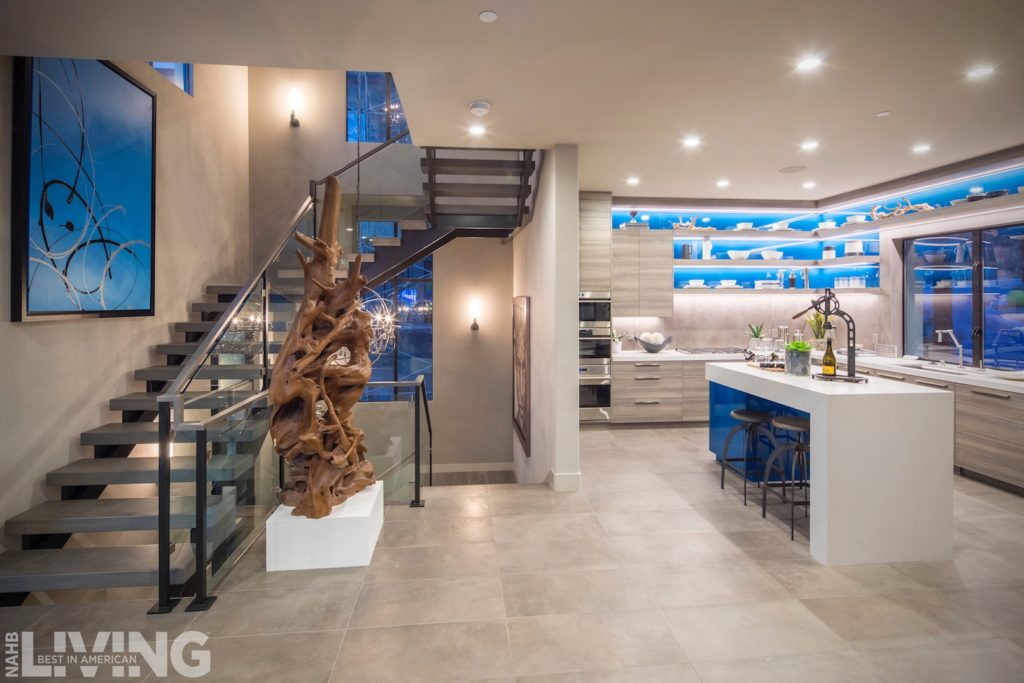
Photography by Studio J, Inc.
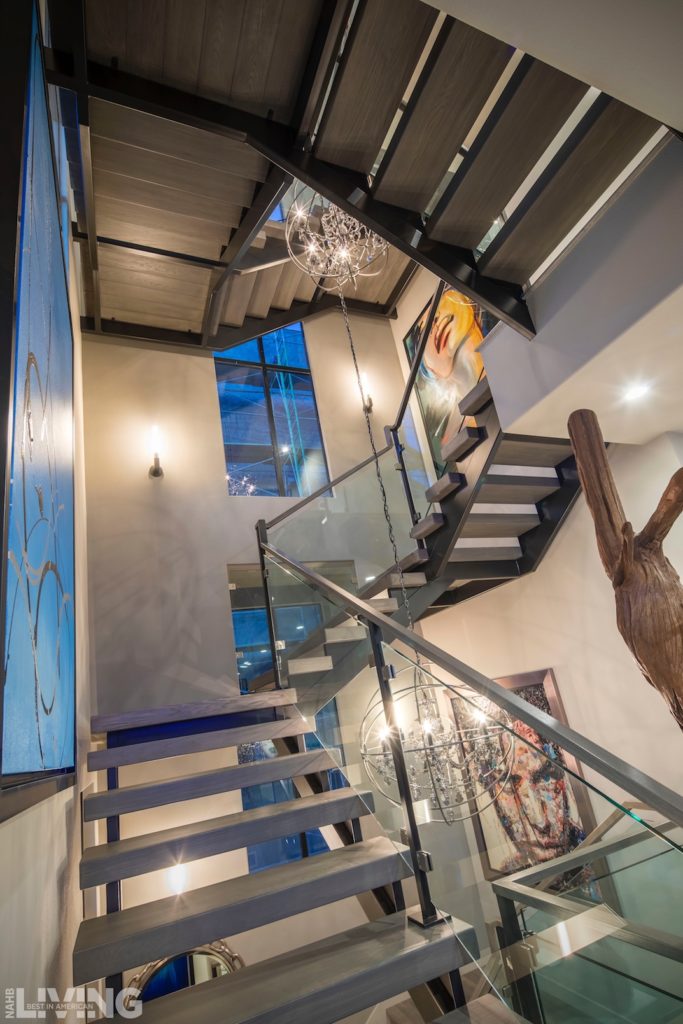
Photography by Studio J, Inc.
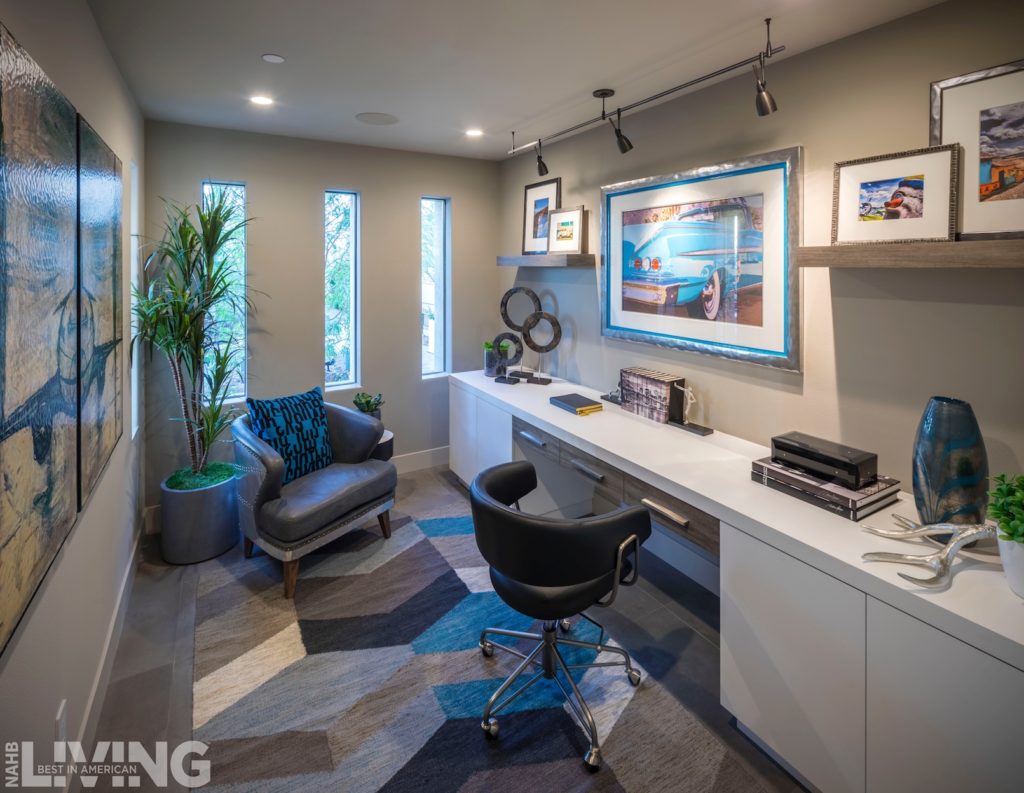
Photography by Studio J, Inc.
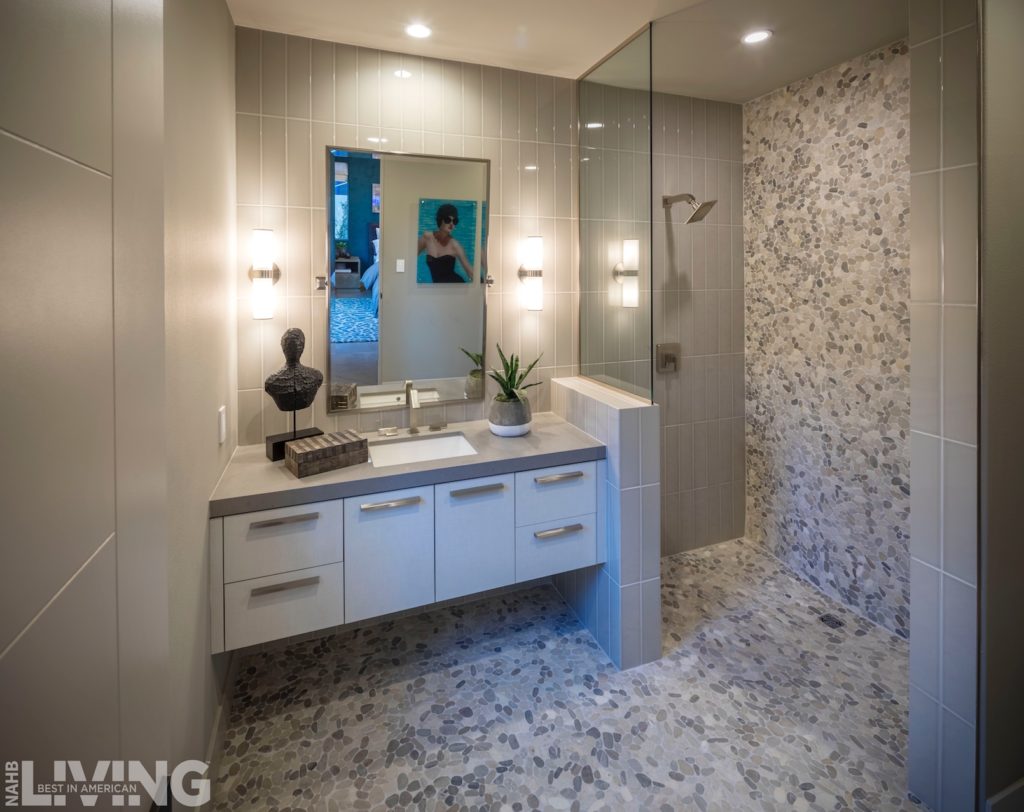
Photography by Studio J, Inc.
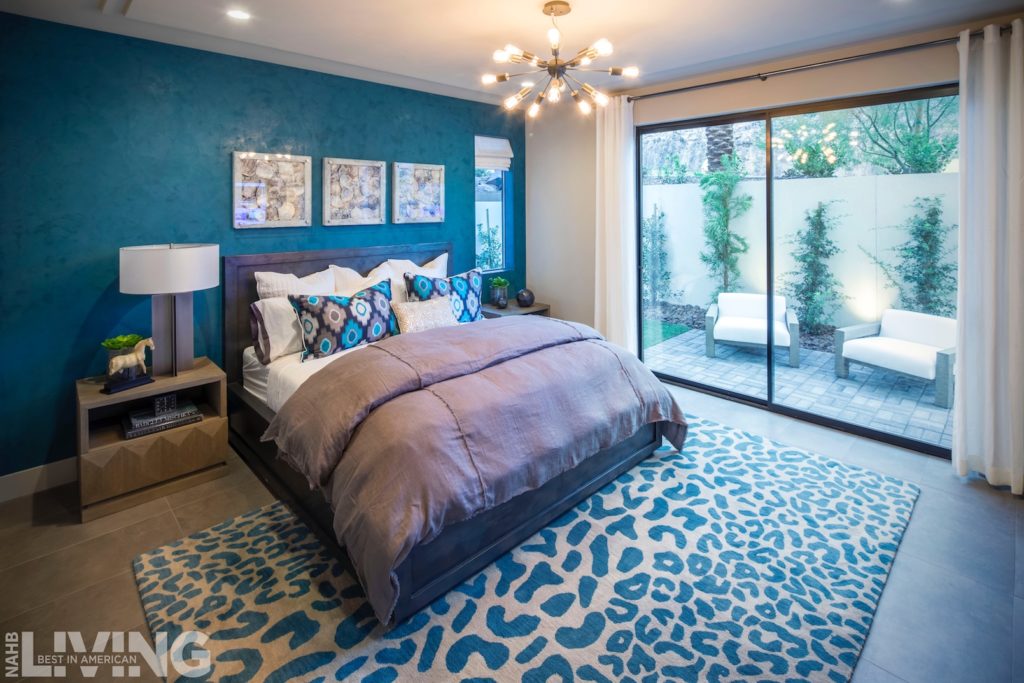
Photography by Studio J, Inc.
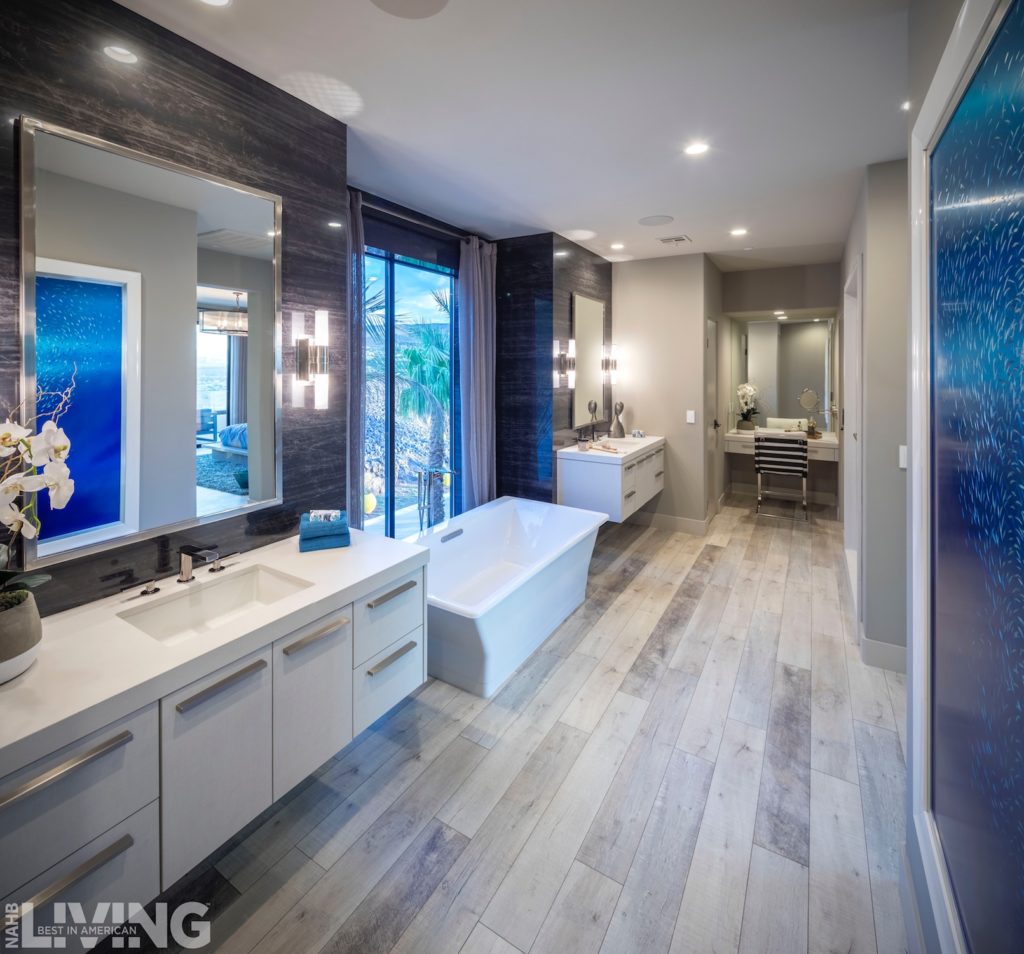
Photography by Studio J, Inc.
The new community features 102 townhomes, which have the feel of a single-family home with private courtyards, covered patios and terraces or decks.
Plan 3 with Penthouse is the recipient of a 2017 Gold Best in American Living Award, and judges were near speechless, summing up their comments about the project in one phrase: “[This plan and project] is “just awesome.” The 2018 awards are now accepting entries through August 24.

