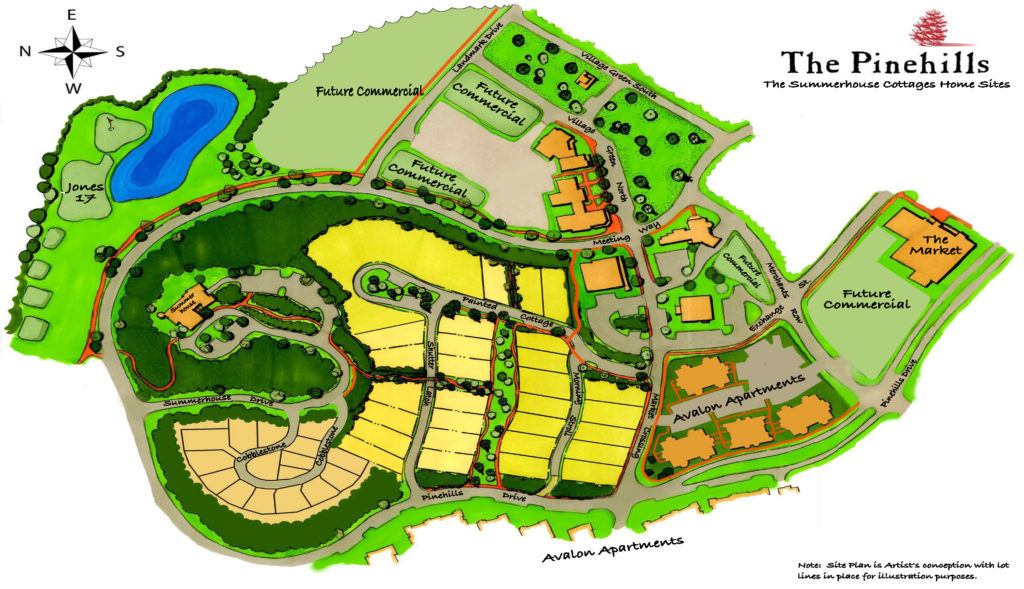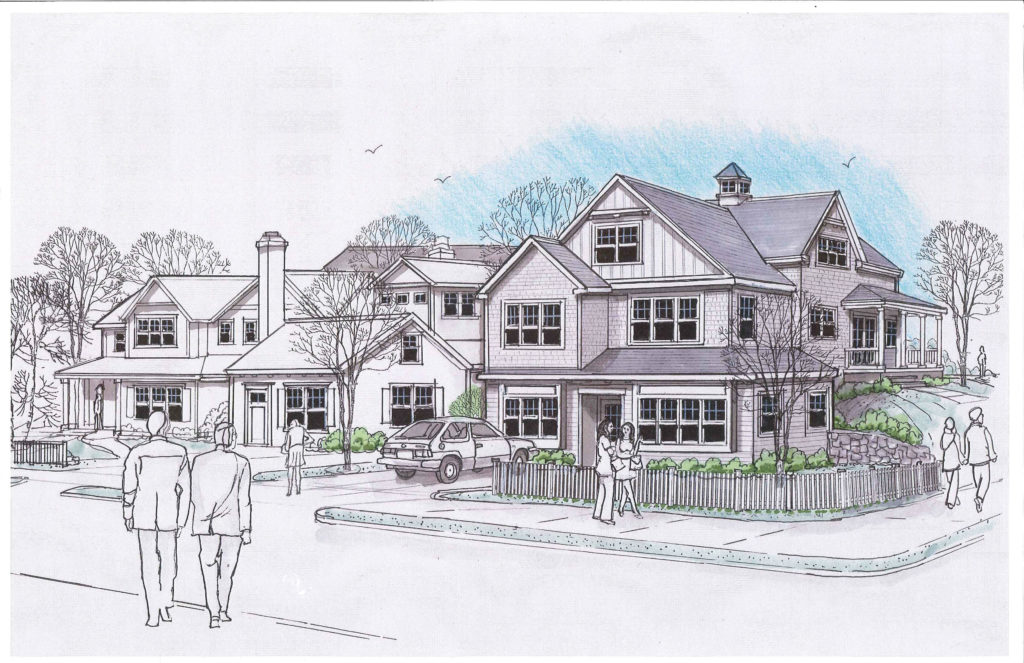Respecting the inherent value of this place, the plan for The Pinehills saves two acres of open space for every acre that is developed. Open space is the theme of the whole community, and it both separates and connects neighborhoods. Here, homes and neighborhoods are made to fit the land, rather than the other way around. This approach saves trees and excavates less earth by preserving the hilly topography rather than flattening it. Homes are sited first, before roads, where they belong, with an emphasis on views and grades. Walk-out lower-levels to the rear result in higher first-floors—and views are always better up high. Roads are what they used to be, a way to get from here to there, rather than “driving” the land planning process.

Photo Courtesy of The Pinehills
The living choices at The Pinehills are broad: from apartments to condominium townhomes, to cottages, to custom single-family homes. What is consistent across home types is the approach to siting for view and grade. One notable example: The community’s Summerhouse Cottage neighborhood. These single-family homes take advantage of both their proximity to the town center (the “Village Green”) as well as the grade of the knoll of land on which they sit. The mix of home designs in the neighborhood includes 14 homes with front porches on a park, 16 homes that use the grade to create walkout lower levels, and four homes dubbed “Flex Cottages” because they use the hillside to create flexible live/work or multi-generation living.
Flex Cottages: Homes for Multi-Generational Living or Live/Work
These four homes on 65- by 100-foot lots, take advantage of a unique situation to create a charming mixed-use atmosphere—using the grade to create separation between the business and neighborhood parts of the building. Front to back, the lots slope down at a 12 percent grade from a cottage residential streetscape to a commercial street in the rear.
The home plans have a private home fronting the neighborhood street, and underneath, a lower level business or apartment space. Each home has two distinct access points—one for the home, and one for the flex space—from two different streets.

Photo Courtesy of The Pinehills
Buyers have the option to finish the walk-out lower level–either as a work space with a distinct “business” entrance, or as an apartment to accommodate extended family. This serves as an attractive selling point for those who run businesses from their homes, as well as the increasing number of buyers who live with adult children or older parents.
These Flex Cottages speak to several growing lifestyle trends and consumer demands. As recent research shows, many buyers today want to park their cars at home after work and on weekends and walk to amenities like restaurants, stores, and town parks. Further, these homes address the growing trend of working from home, as well as the trend toward multigenerational living. Thus, these unique homes take what may have been considered “difficult” topography and create an elegant solution that adeptly meet the wants and needs of the consumer.
Summerhouse Cottage Neighborhood Facts and Figures:
- Residential cottage neighborhood in a mixed-use area
- 34 lots (27 sold, 6 available, 1 model)
- Adjacent to two other neighborhoods of 16 smaller cottages and 192 apartments
- Purposely built on smaller lots (50’ x 100’ and 65’ x 100’) to create density in the central area of the community
- Design guidelines include:
- Porches across front façade with one story eave
- Rafter tails
- Four trees per lot – 2 front and 2 back, saved or 4-inch caliper, to break eave line
- Home prices from high $600s to over $1 M
- Many of the homes face a pocket park, and all are connected by walking paths leading to the town center with market, stores, restaurants, bank, post office and hotel.
- Proximity to the town center and its park makes these homes attractive to residents who want to leave their cars at home and walk to local amenities.
Original article, written by Tony Green of The Pinehills, can be found in the Winter 2016 Issue of Best in American Living.

