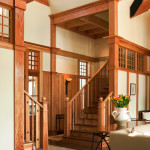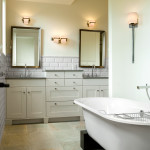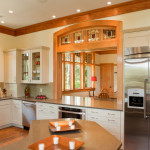The 4,900-square foot home, English Angel, was the 2013 Best in American Living Awards (BALA) Home of the Year winner and celebrates the grandness of the old English countryside while creating a modern second-home lifestyle for its occupants.
The home is part of the 500-acre Cassique community, a private Kiawah Island Club community in South Carolina where the Kiawah River meets the Atlantic Ocean. The architecture of the Cassique area is influenced by Charles F.A. Voysey, one of the most renowned British architects of the early 20th century. The homes are inspired by both the grand homes of the English Cotswolds and the comfortable Low Country homes serving generations of families along coastal rivers in the southeastern U.S.
Design Trends
Design Trend #1 – High Quality Detailing

Photography by Dickson Dunlap
Attention to detail is evident both in the interior and exterior of the home. On the outside, accurate proportions are used to recreate the historical two-story bay of windows that is further emphasized by dark paint to match surrounding trim details color. Mullion patterns match proportionately on the first and second levels, and the introduction of transoms with a smaller mullion pattern highlight the grand scale of the interior room on the first floor. Cedar shakes were used on different faces of the exterior to provide relief and break up large wall expanses on several of the facades.

Photography by Dickson Dunlap
Design Trend #2 – Bathroom Style and Features
Bathrooms today are designed to be more compact while maintaining an open feeling. In the English Angel bathrooms, this is accomplished by eliminating extra walls and reducing the amount of unused floor space between fixtures. Both the master and guest bathrooms add to the openness and relaxed atmosphere, creating a spa-like setting through the use of natural light, airy colors and minimal clutter.
Design Trend #3 – Kitchen Features

Photography by Dickson Dunlap
Kitchens remain at the top of homebuyers’ priority list, which means this is a room where homeowners splurge for additional features and details. In the English Angel home, stained glass reminiscent of Charles Rennie Mackintosh, an early leader in the arts and craft movement known for combining strong angles with decorative motifs, connects the kitchen and dining room. The range is on a peninsula that extrudes out into the room, with the rest of the kitchen wrapping around it, making this heart of the home even more distinctive.
Trend #4 – Multi-Generational Options that Live On
Multi-generational living is having a major impact on today’s designs in both new and remodeled homes. Homeowners are requesting dual master suites, with one of those suites located on the ground floor. The ground floor location as well as the large size of the master suite provides for easy maneuverability in both the bedroom and bathroom when it’s needed. In addition, the homeowner has a choice of the walk-in shower and stand-alone tub that provide the owner with options later on, as they age.


Photography by Dickson Dunlap
Design Trend #5 – Ceiling Treatments
In the dining area, the designer chose to use wood on the ceiling that has the same color finish as the hardwood flooring and other trim work throughout the house. This use of color leads the eye upward emphasizing the ceiling treatment, which uses exposed beams. The placement of these beams is what make this detail and treatment successful. Looking at the beams, guests in the home cannot distinguish whether the beams are functional or decorative because the intersection point creates a seamless transition from ceiling to floor.
Design Trend #6 – Rooms with Different Specialties
Homeowners who can afford them are still splurging for specialty rooms, whether those rooms are located inside or outside the home. In English Angel, an outdoor living area opens up in the rear of the home off the living room. The outside room extends toward the river, almost doubling the common living area size. In addition, there is a screened porch that is just off the kitchen, creating an outdoor eating area. This outdoor eating nook is tucked to the side of the house to avoid blocking the spectacular views of the lake from the rest of the rooms.

