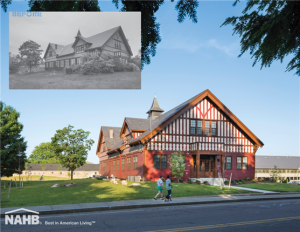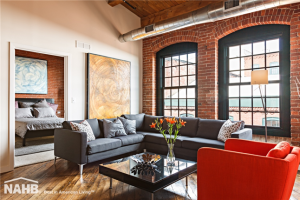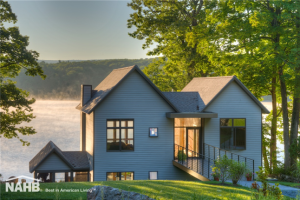Continuing with our look at Best in American Living Awards trends, let’s move on to the North Atlantic and what our judges noticed there:
 Historic renovations and adaptive reuse: The Ames Shovel Works Apartments, North Easton, Mass., creatively repurpose a 19th-century manufacturing complex.
Historic renovations and adaptive reuse: The Ames Shovel Works Apartments, North Easton, Mass., creatively repurpose a 19th-century manufacturing complex.
The design unlocks the property’s potential, preserving virtually all of the historically significant structures and blending these beautiful granite buildings back into the town fabric. The site’s most prominent architectural feature – several long, narrow stone buildings – were adapted for housing, with direct entry units on the first floor and single-loaded corridors on the second.
The architect introduced dormers and skylights, extending second-floor apartments into roof trusses to create remarkable two-level, light-filled apartments. Displays of historic artifacts from the site’s industrial past, including a water wheel, the work day bell, the safe from the Ames Shovel & Tool Company business office, and historic Ames shovels, are installed throughout the site.
Project Team
Architect: Prellwitz Chilinski Associates
Builder: Keith Construction
Interior Designer: Beacon Concepts LLC
Developer: Beacon Communities
Land Planner: Halvorson Design Partnership
Interior Merchandiser: Beacon Residential Management Limited Partnership
 A second example of historic adaptation is Philadelphia’s Oxford Mills, a vibrant, synergistic, education-based community for teacher housing and non-profits.
A second example of historic adaptation is Philadelphia’s Oxford Mills, a vibrant, synergistic, education-based community for teacher housing and non-profits.
Two dilapidated warehouses were converted into 114 market-rate, quality apartments that are offered to educators at discounted rates. The project includes 35,000 square feet of commercial space for over 10 different non-profit organizations, offering small office spaces for local start-ups. A wide variety of units were designed, including studios with grand historic windows; one-bedrooms with lofts between exposed trusses; and comfortable two-bedrooms with great views – all with exposed, beautifully restored timber framing and brick.
Project Team
Architect: BartonPartners
Remodeler: BartonPartners
Interior Designer: BartonPartners
Developer: D3 Real Estate Development, Inc.
Land Planner: Cornerstone Consultin Engineers
Interior Merchandiser: D3 Real Estate Development, Inc.
 Expansive glass: The design criteria for the Brass Residence in Averill Park, NY, were simple and straightforward: transform the existing, dated camp into a home that embraces and captures the natural elements of the site, while providing the comforts and amenities of a contemporary residence.
Expansive glass: The design criteria for the Brass Residence in Averill Park, NY, were simple and straightforward: transform the existing, dated camp into a home that embraces and captures the natural elements of the site, while providing the comforts and amenities of a contemporary residence.
Given the dynamic site and rich context, the design emerged naturally, as is evidenced from the consistency from initial design through final execution. Situated mid-site, the home is framed by natural rock outcroppings, lush vegetation, and tall trees. This placement takes advantage of the existing terrain to provide not only privacy but natural structure.
Project Team
Architect: Scott Townsend, AIA
Land Planner: Craig Church, RLA
Winners of the Best in American Living Awards are at the forefront of innovative design and provide a preview of design trends to come over the next several years. Next week, we’ll look at the Mid-Atlantic.

