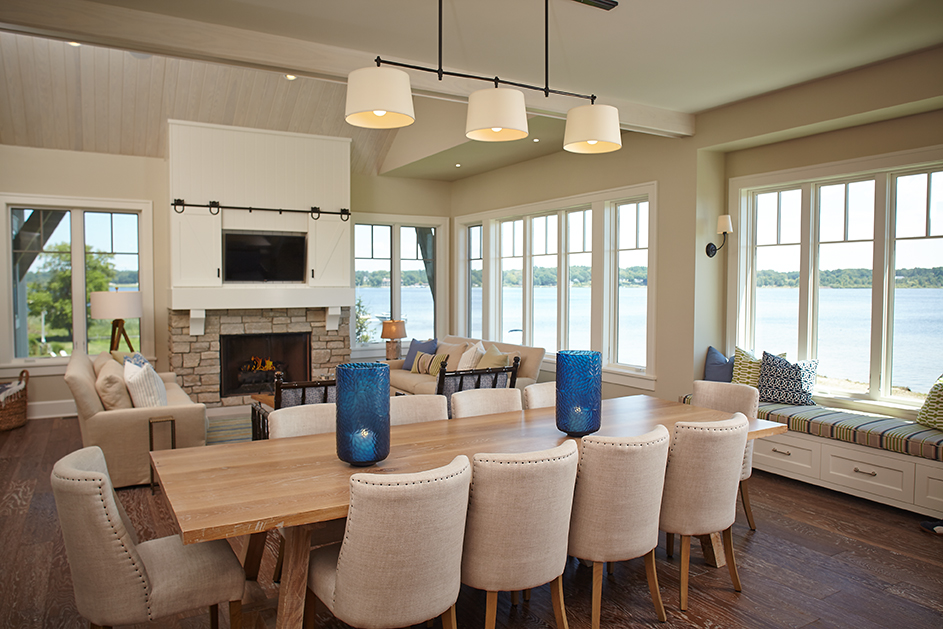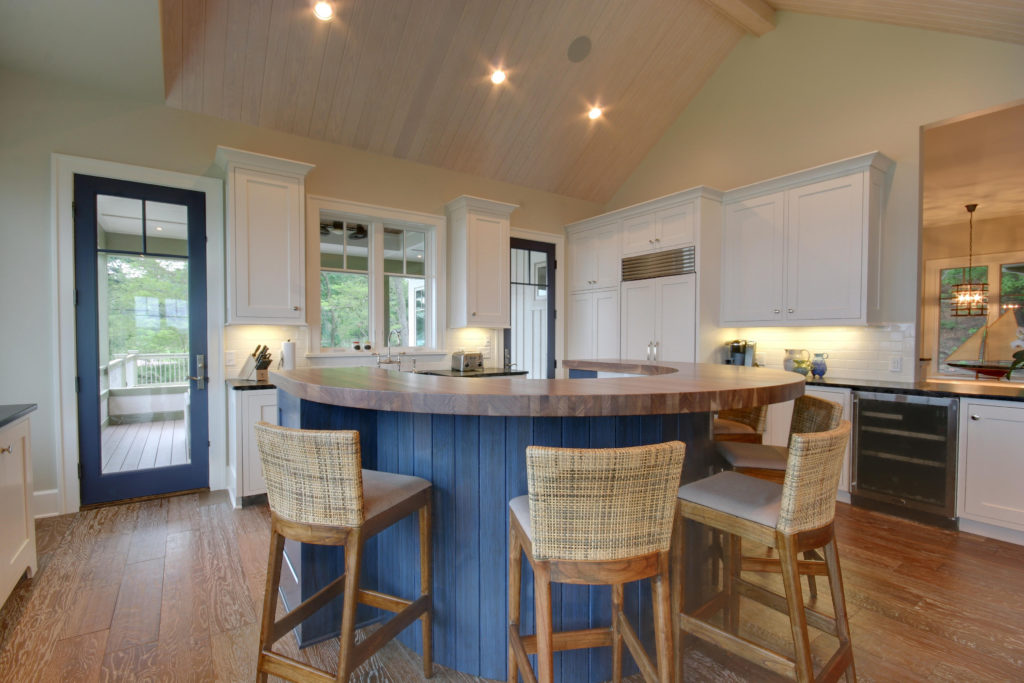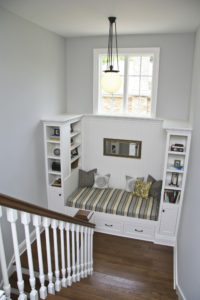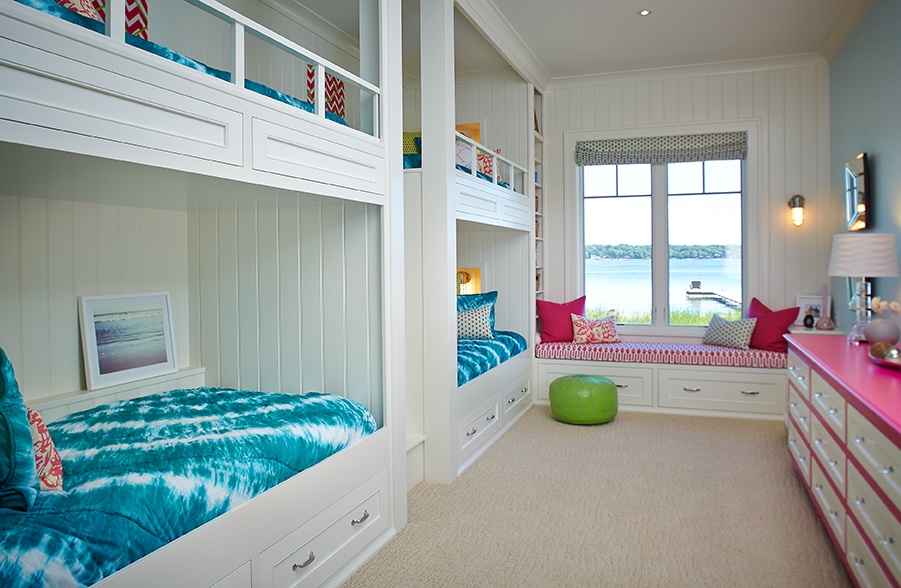Situated on a beautiful lake in Montague, Michigan, this Silver Award-winning home was designed for two families. “The goal of this home was to make the space functional for both families while preserving the integrity of the design,” said Wayne Visbeen, president of Visbeen Architects. “The result is a clean yet aggressive design emphasizing comfortable living for parents and kids.”

Ashley Avila Photography
The home has dual owner suites located on the main level with access to gorgeous views and outdoor living spaces. The cottage also offers plenty of bedrooms for the children—on a separate level—along with a variety of areas to gather, relax, and recreate.
The open floor plan includes living and dining spaces, but the kitchen is the star. The kitchen island forms a complete circle—in the style of a bar. Its open layout is surrounded by glass and serves as an entertainment space rather than just a kitchen.

Ashley Avila Photography
The kitchen also looks out to the TV and fireplace on the other side of the room, where the TV can be hidden behind a rolling door to close it off when it isn’t needed. “TVs over fireplaces are becoming more common, but we don’t want to see it when it’s off, so the rolling door made for a unique feature and very functional piece,” he said.
But while the home accommodates two families and includes all these amenities, it isn’t overly large. Visbeen was able to accomplish this through smart planning and by optimizing space.
Visbeen gave the home’s two staircase landings functionality by adding a seating area to one and bookcases to both. These clever touches add visual appeal and give the spaces the character of a full room. “It’s a little extension to a space that isn’t usually functional,” he said.

Ashley Avila Photography
In the children’s rooms the bunks are built into the walls with a stair in the center. While these beds are fun spaces for kids, they have large mattresses so adults can use them if needed.

Ashley Avila Photography
Visbeen also incorporated the use of phantom-screened porches to allow rooms to easily open to the outside when the weather is nice, extending the living space.
He has recently started using a product called Suntuitive that he thinks will have a big impact in custom homes, as well as production housing down the road.
The product uses a special film in the glass that darkens with bright sun—similar to transition lenses in eyeglasses. This allows for full visibility with incredible energy efficiency.

