Situated away from the larger and more formal buildings that define Middlebury’s main campus, the new residences needed to bridge the gap between the agrarian valley to the west, the residential neighborhood directly adjacent and the nearby campus. Using simple forms, careful detailing and regionally inspired materials and color, these new buildings sit comfortably with their neighbors while offering a stately face to visitors entering Middlebury from the west.
Architect, interior designer, and land planner: Union Studio Architecture & Community Design
Builder: Naylor & Breen Builders, Inc.
Landscape architect/designer: Wagner Hodgson Landscape Architecture
Photographer: Nat Rea Photography
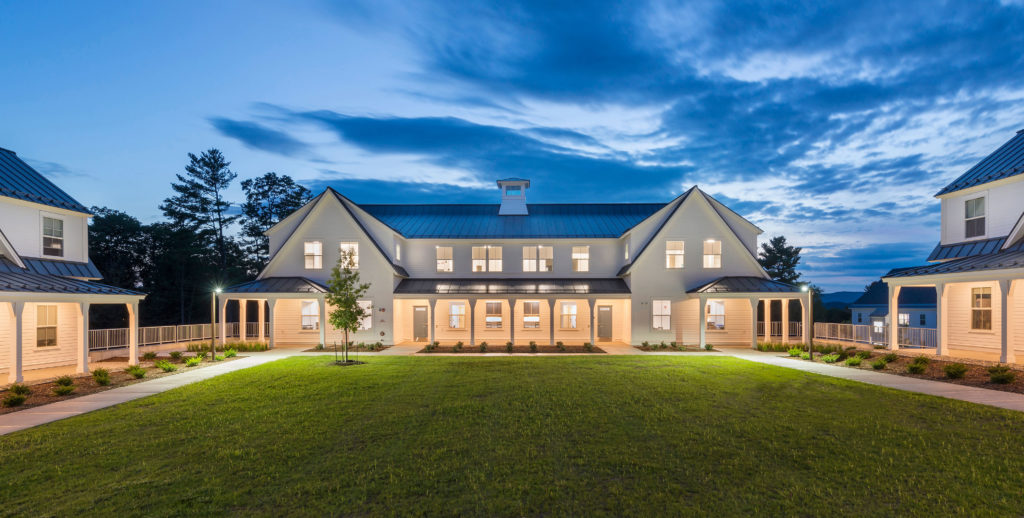
Adirondack View, Nat Rea Photography
In addition to dovetailing well between the campus and the surrounding community, these new residences provide much-needed relief to a housing demand driven both by increasing enrollment and a desire for the college to be able to provide a variety of housing choices on campus. It was this latter goal that was the driving force behind the development of the “apartment style” townhouse buildings – the first of their kind on campus.
The new complex of four student residential buildings is set on a west facing slope just down from the main campus. The slope of the site allows the architecture to step down the site, opening views to the valley to the west while maintaining an approachable scale on the uphill, more residential edge of the campus.
Three of the buildings, making up Adirondack View, are configured as townhomes and are arranged around a residential green space that provides a common area for students to gather and interact. The larger residence hall occupies a prominent site looking out over the valley and presents its façade as the gateway building for visitors coming from the west.
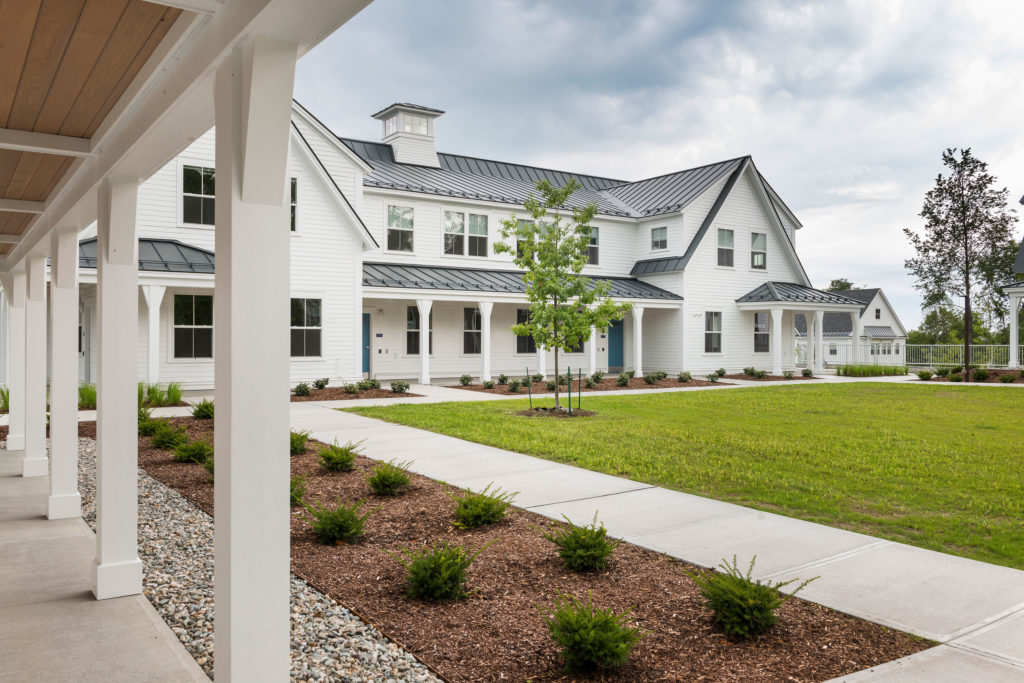
Adirondack View, Nat Rea Photography
The eight-bedroom townhouse units include eight single bedrooms, a kitchen, living space, laundry and three full bathrooms in each unit. With twelve such units spread over three separate buildings, the college is now able to provide an alternative for students who would otherwise look to rent in the surrounding neighborhoods.
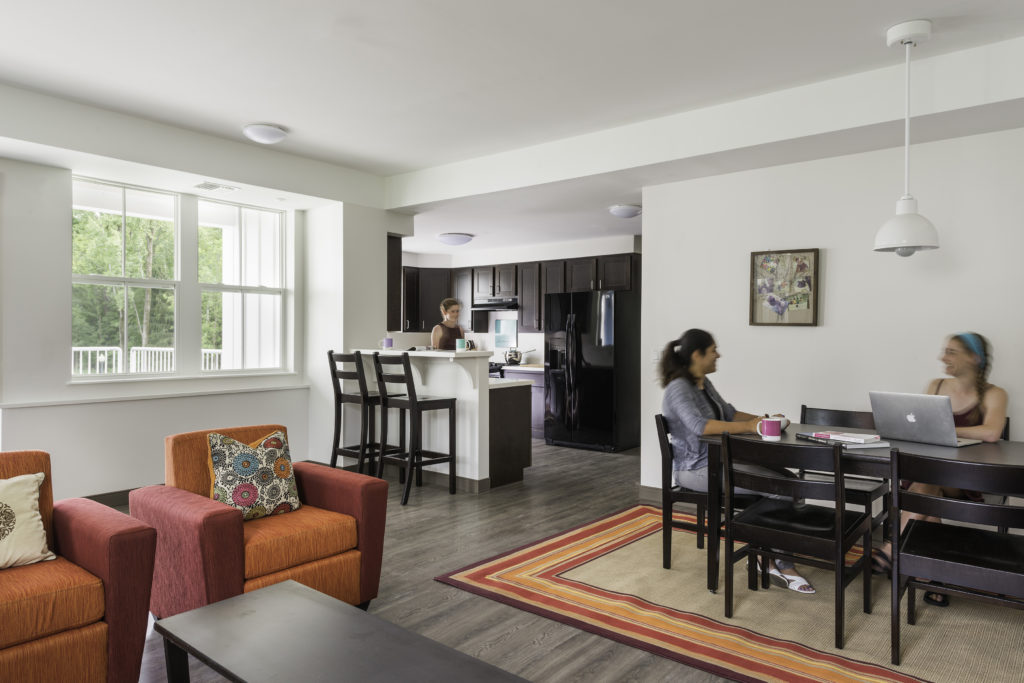
Adirondack View, Nat Rea Photography
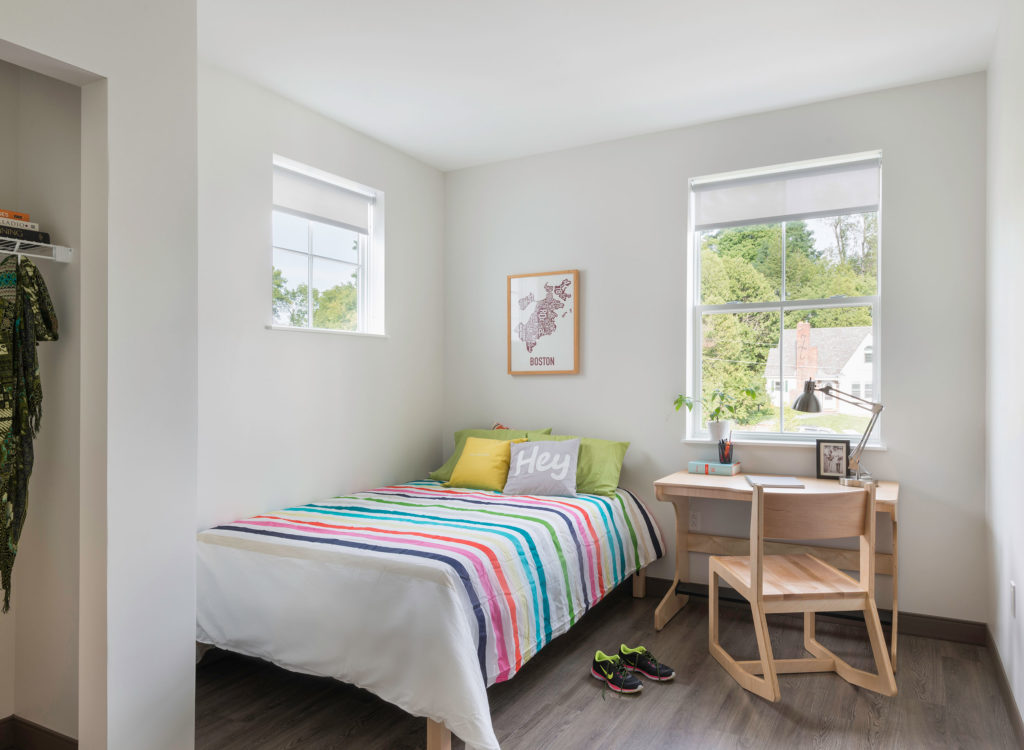
Adirondack View, Nat Rea Photography
To balance the ninety-six bedrooms provided in new student townhouses, The Ridgeline Residence Hall is a suite-style residential building with sixty-two bedrooms. Each residential suite contains a living room, shared bath and three to four single beds. The suites are arranged around large common rooms including an upper floor great room with views out to the Adirondack mountains to the west.
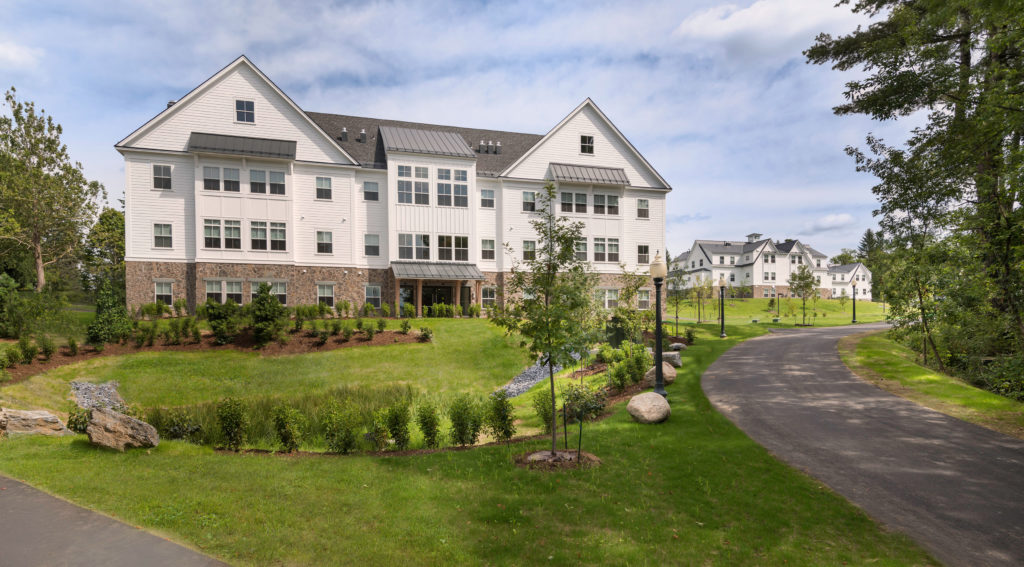
Ridgeline Residence Hall, Nat Rea Photography
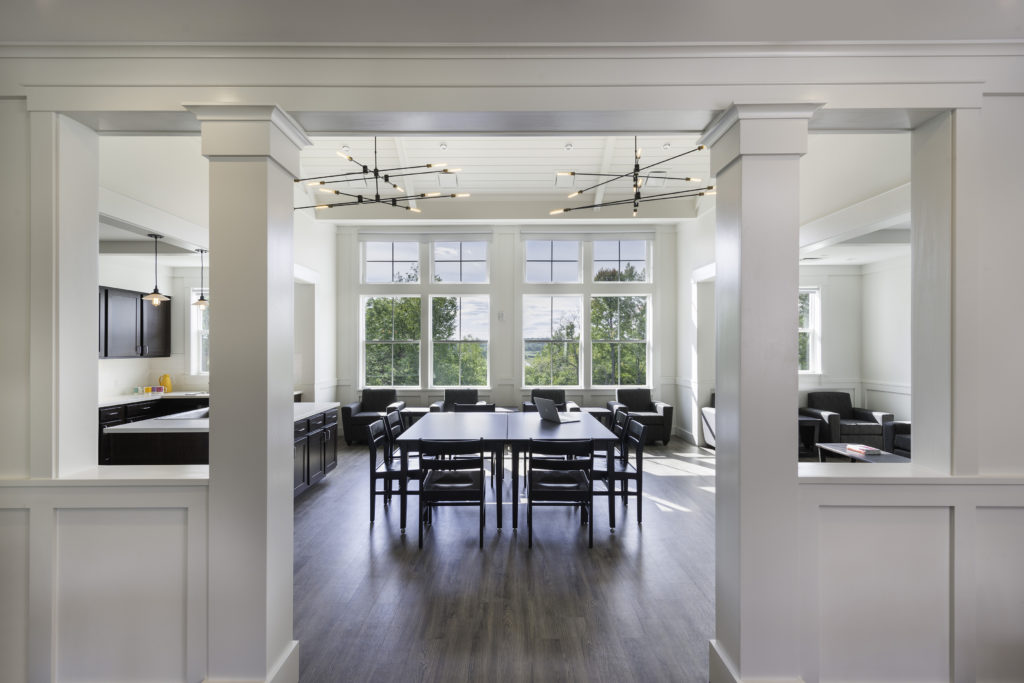
Ridgeline Residence Hall, Nat Rea Photography
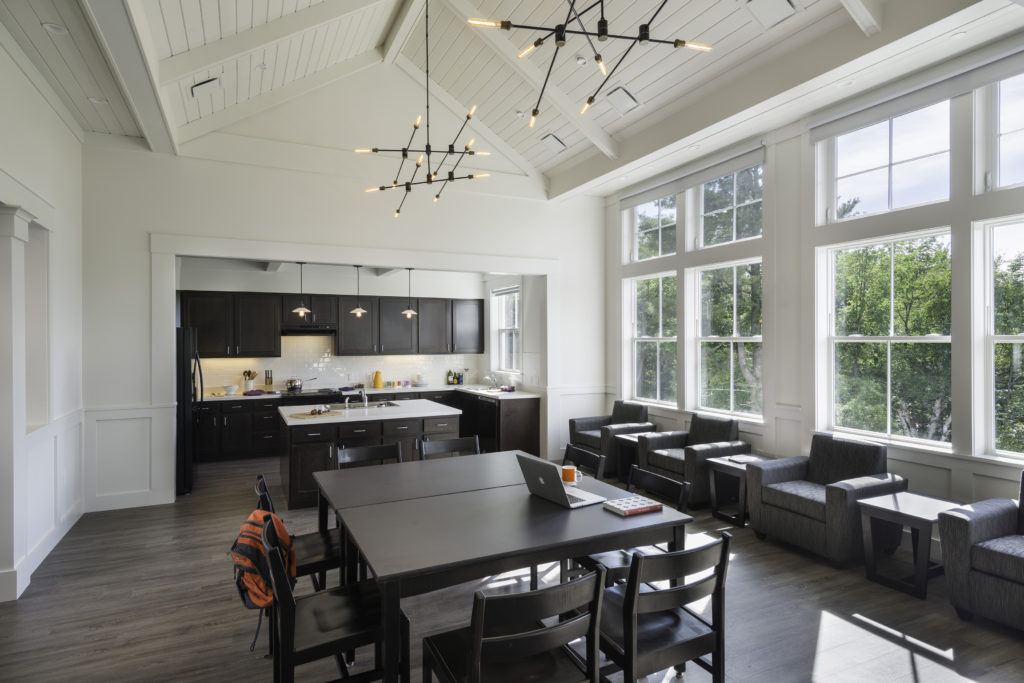
Ridgeline Residence Hall, Nat Rea Photography
The Adirondack View townhouses and Ridgeline Residence Hall have been a hit on campus, particularly with upper-class students. The communal kitchen in Ridgeline is a popular study and meeting space, and the front porches and common green space created by the residences provide opportunities for students to gather, play and socialize outdoors. These residence halls raise the bar for student housing by providing independent living options, celebrating interior and exterior gathering spaces and employing energy-efficient practices.

