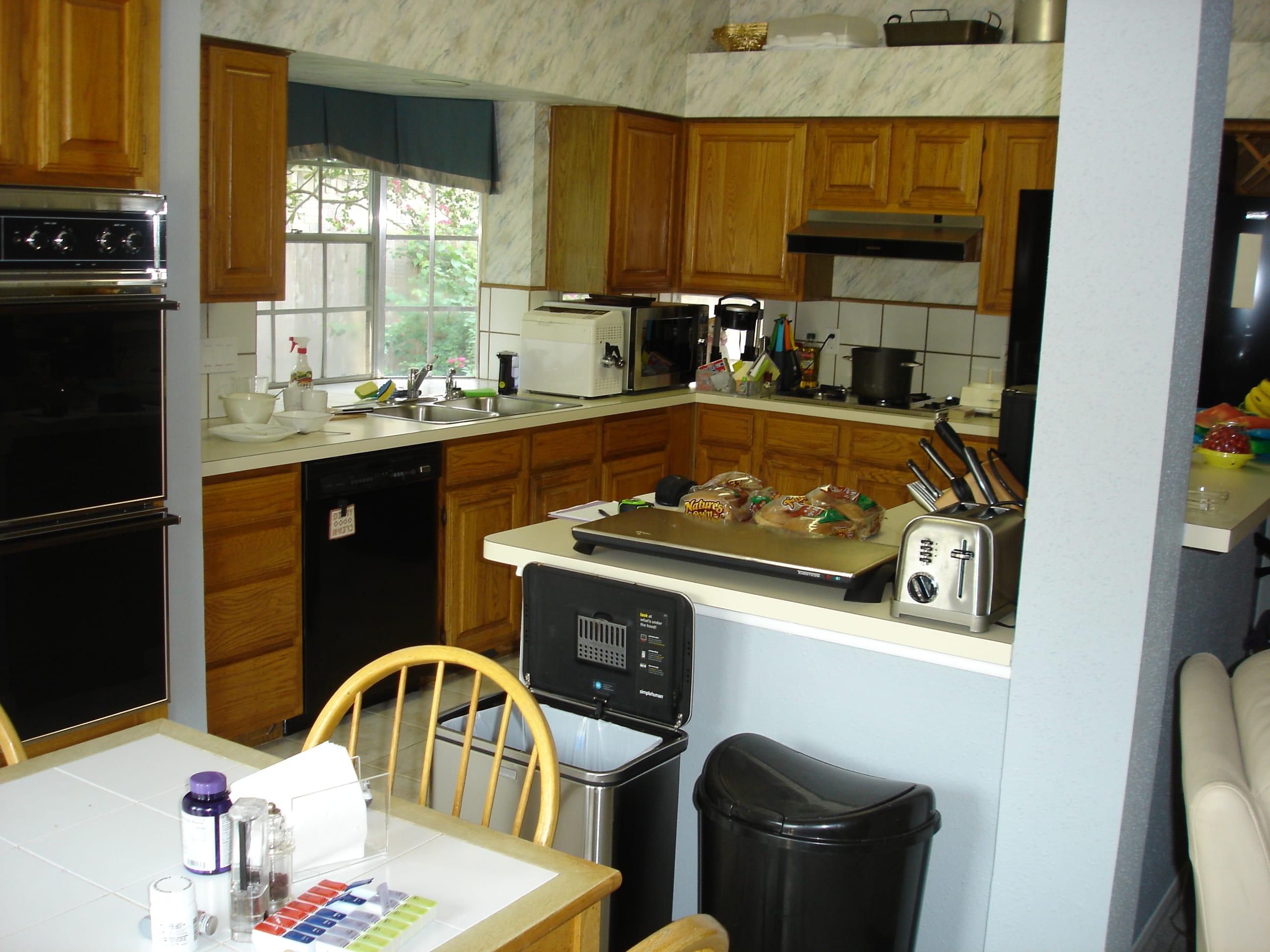Project Team
Architect/Designer | Barb Mueller
Remodeler | JP Savage Construction
The clients requested a complete remodel of their kitchen in order to increase functionality for so they could Age in Place safely. The wife has an autonomic neurological disease that limits her forward reach to less than 12 inches. She has limited strength for lifting or pushing and uses a scooter so she has difficulty maneuvering around tight aisles without hitting and nicking base cabinet doors. The desired outcome of the remodel was for her to be able to cook and clean up independently which meant being able to do dishes, empty and load a dishwasher, and have a safe cooktop with sink nearby.
BEFORE

Brian Vogel
The design centered on making appliances easy to approach and use, cabinetry with drawers and pull-outs with point-of-use storage, and the utilization of kitchen zones with as little physical effort as possible.
At the main prep/cleaning zone there are two sinks with an articulating faucet in between so she can easily reach the overhanging end of faucet and grasp pull-out to spray in either sink, still having same cubic footage of sink space. There are retractable base cabinet doors at the main sinks and at the cooktop cabinet which open up knee space below for the scooter to move into and adjust up and down. At the sink and cooktop, the bottom cabinet shelf was routed inward 3 inches to meet the depth of the toe kick indent, allowing the scooter further access.
The small island sink sits a foot to the right of the cooktop, with articulating faucet in between, so pots can be easily slid from flat induction cooking surface to be filled or emptied. Durable Bamboo was used for base cabinets because they would not show accidental bumps and scratches as much as shiny surface would. After measuring the scooter in motion, aisles were planned at 48 inches each at the sides of the island and 60 inches between the main countertop and island to allow a 5-foot diameter turning radius for the scooter to move from the cooktop to the main sinks. A small, shallow pantry space was split into two tall storage areas on opposite sides of kitchen for each zone. Extending out from the island is an attached table which sits at a height measured for the scooter to slide under.

