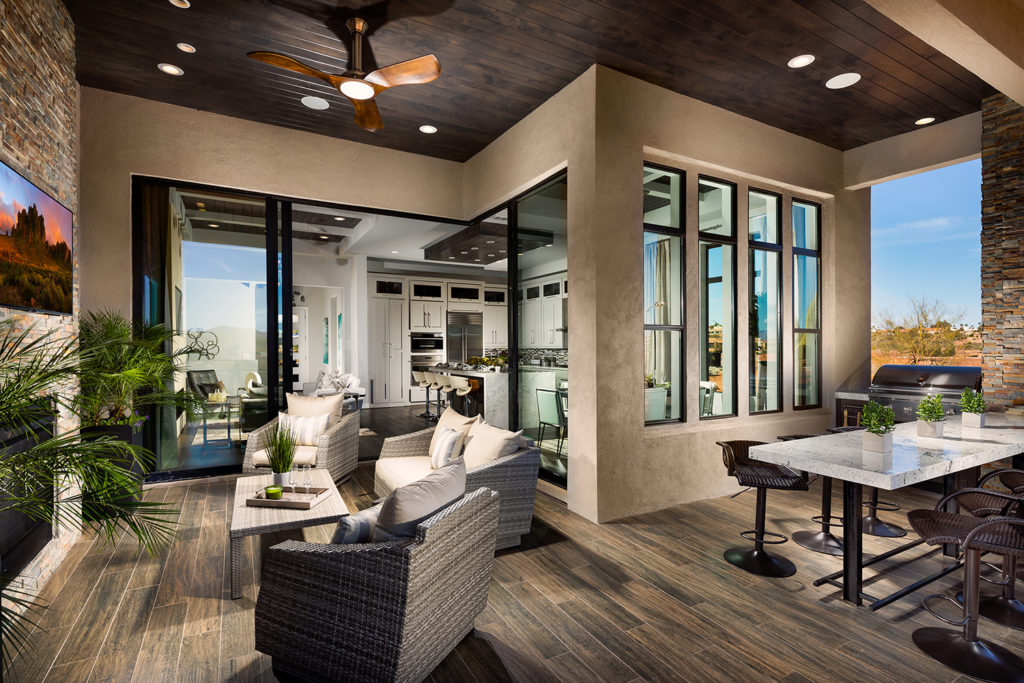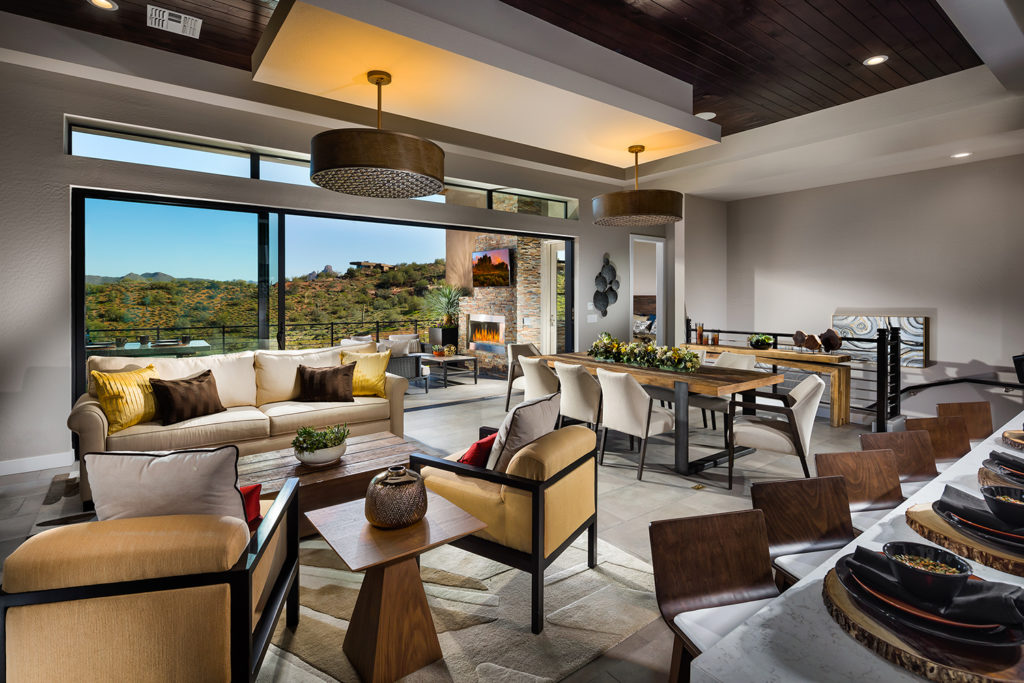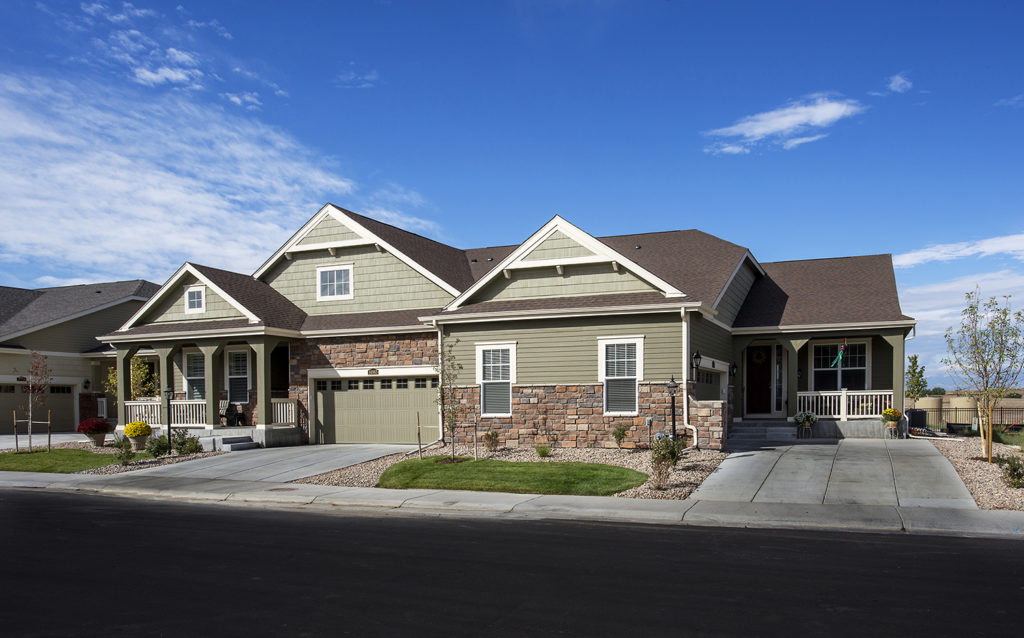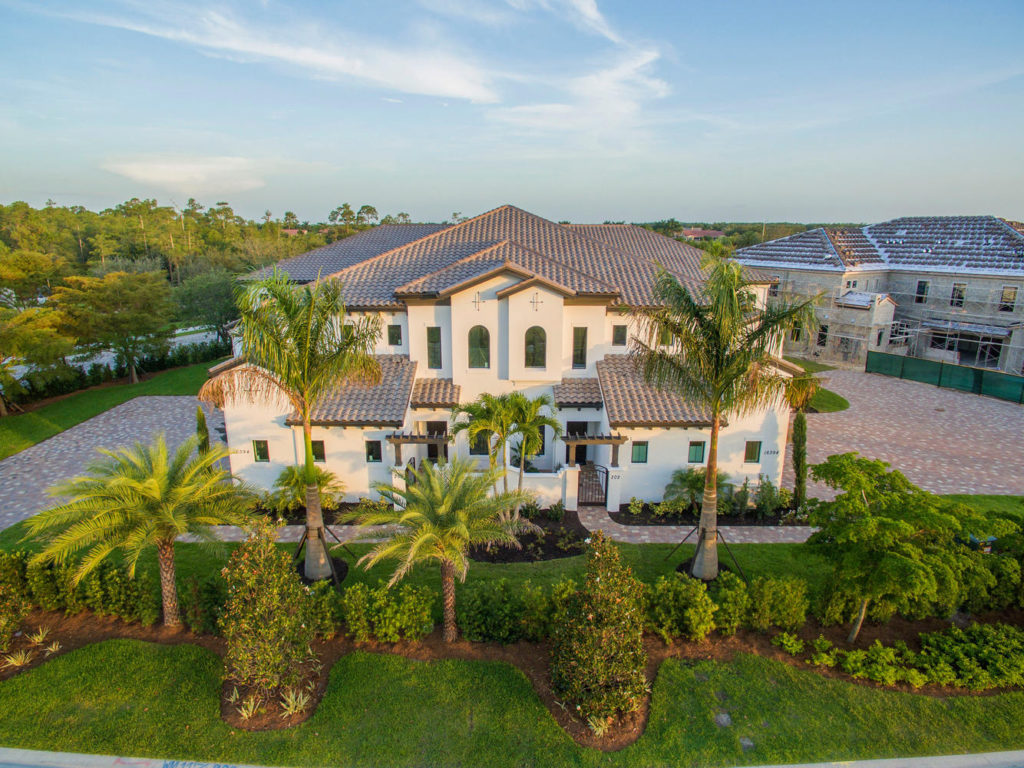Reposted with permission from the BSB Design, No BS Blog
If there is one word that unites the 55+ population, it is probably “diverse.” There is no one-size-fits-all solution for this generation, from work to cars to home design. For example, according to the Bureau of Labor Statistics, 40 percent of the 55+ population is employed and makes up about one-quarter of the workplace—but they’re not all toiling away at traditional, full-time jobs. They represent various cultures and pursue a multiplicity of living arrangements, from independent living to multi-generational households.
That’s why any residential design for the 55+ marketplace—be it single-family dwellings, multi-unit buildings, or shared housing structures, such as those that accommodate grandparents, children and grandchildren—must be a response not only to the 55+ community’s desires but also to the surrounding community and residents.
Still Working, But Living—and Playing—Actively
As 55+ homeowners move towards retirement, they may opt for part-time work or spend more time working remotely, and their homes should be able to reflect this lifestyle. The Overlook at FireRock development by BSB Design is a great example. Future residents of the golf course community more than likely are not fully retired—yet. The layouts and amenities that BSB created had to accommodate not only living but working, too, as well as space for visitors.

Overlook at FireRock, Built by Toll Brothers, Photo by Chris Mayer
The homes offer open floorplans and plenty of indoor/outdoor space for entertaining. Some of the plans also have sizable walkout basements that serve as flex spaces allowing for a variety of uses—like game rooms for multigenerational entertaining. In addition, some of the residents are likely to use the space as a vacation home, so capturing the beauty of the surrounding landscape was important, too.

Overlook at FireRock, Built by Toll Brothers, Photo by Chris Mayer
There is a compactness to the designs of The Overlook at FireRock that wasn’t necessarily an overriding concern with another BSB development, Monterey at Verde River. There, the spaces and homes exhibit more luxury in square footage and finishes. Homeowners here may be working as well, but they likely have the resources and the time for leisurely pursuits. In response to this need, the homes include dedicated spaces that individual spouses might snag in order to focus on creative endeavors or alone time.
When Community Counts
One concern for those who are aging—and their family, friends and caregivers—is the surrounding community. Loneliness has become so pervasive, particularly with the older population, that it has begun to impact the quality of life. That’s why some multifamily communities, such as the Briarwood Duplexes in Colorado, focus less on spaciousness and luxury and more on shared spaces.

Briarwood Duplexes, Built by Lennar, Photo by Jacob Sharp Photo
The homes have a more compact footprint, leaving more space in the development for an array of gathering spots, including a clubhouse and swimming pools. The community also has programming in its shared spaces for residents to interact. Another bonus—sacrificing square footage in the homes allows affordability to come into play, particularly for people who have to take a more active role in managing their finances into retirement years.
Bridging the Gaps
Many people looking for a new home at the beginning of retirement years want a little of this and a little of that—more square footage but less upkeep, more community but distinctive privacy. The Corsica at Talis Park development by BSB Design is a good example of these trade-offs. From the front elevation, the homes very much feel like a traditional single family dwelling – but they are multifamily units. There is community, but there’s also enough space to firmly maintain privacy, too.

Corsica at Talis Park, Built by FrontDoor Communities, Photo by Kenny Naples
It’s all about living well and playing well – no matter what the years say.
—BSB Design, a national full-service architecture and design firm headquartered in Des Moines, Iowa

