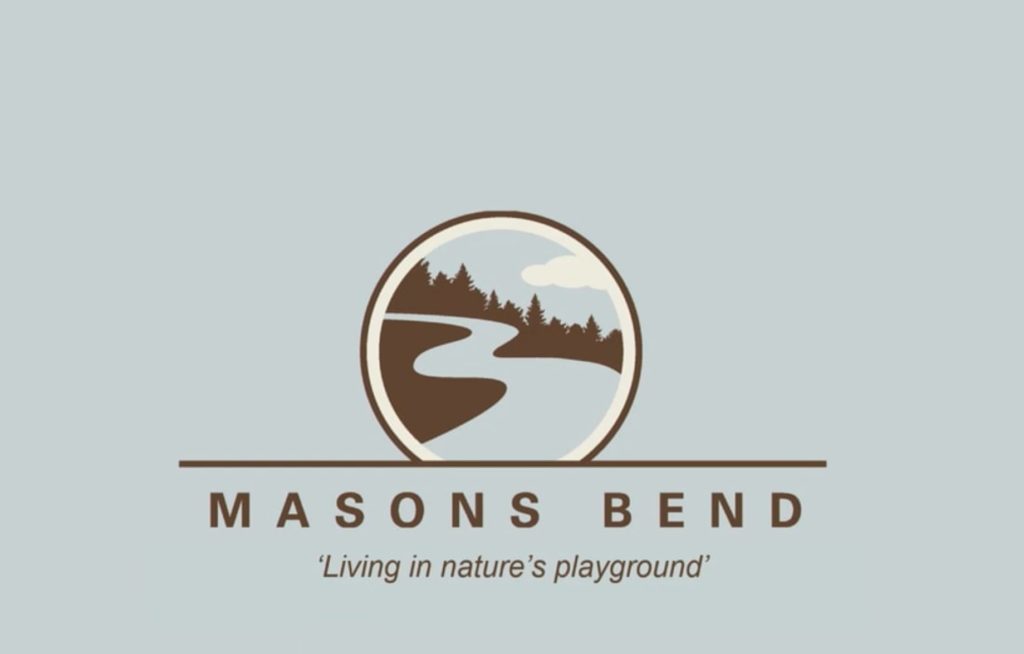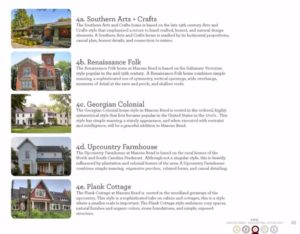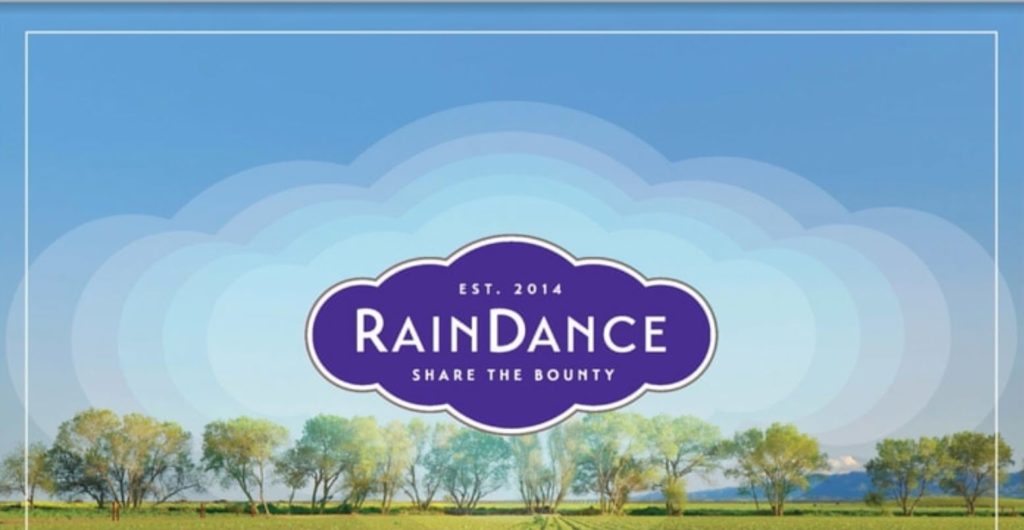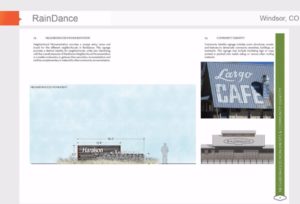Have you ever been to a community where it just feels right? From the entry monument to the homeowner’s front door, everything feels connected and seems to be speaking the same language. That’s visioning. It’s creating a narrative—a story—and implementing it into the built environment by translating design into something meaningful for the buyer.
A key element to remember in visioning is that it’s all about aspiration. People don’t go to places that reflect who they currently are; they go to places that reflect how they imagine themselves living.
In the “Visioning & Design: 3 Big Steps to Align Home & Community for a Truly Incredible Place to Live” presentation at the NAHB 2018 International Builders’ Show®, the expert panel of speakers[1] defined visioning, discussed its benefits and shared real-life examples where visioning was used to create a vibrant, successful community. Here are two of the cases shared during the live presentation in January.

Masons Bend | Fort Hill, South Carolina
Vision in Design: Nature’s playground and legacy.
This site’s challenging topography deterred development for years, but eventually the right design team came along to turn those obstacles on their heads and create a place to live that’s in the heart of nature’s playground and that honors the legacy of the land.
Situated along the Catawba River, this site was once the home of a stone quarry, and the stone was used to build the Lake Wylie dam. According to Masons Bend’s website, “tracks allowed carts to truck the raw materials to the build site, and the result brought power and vitalization to the area.”
Masons Bend is about creating a place for people who want to be outdoors and enjoy nature around them. This allowed for turning the uniqueness of the site—the old quarry—into an amenity rather than a challenge.

The phrase “free-range kids” was coined to describe kids who get muddy playing in their back yard or go exploring along the quarry and tracks to see what they can find. This was one of the visions for Masons Bend, and this idea helped create a focus for the community—even before drawings were designed.
Not wanting to create one homogeneous place, districts were created that had different looks and feels. This allowed for the widening of the demographic base to appeal to more buyers. Rather than creating a pattern book, guidelines were produced that were less restrictive than traditional pattern books. The guidelines identified five styles of architecture that were authentic to the area—allowing for more creativity while still keeping the different builders on the same path. And because the vision was focused on the surrounding nature, an outdoor room was created in front of the sale center to further instill the vibe of the community from the first visit.

RainDance | Windsor, Colorado
Vision in Design: Agriculture is in our roots.
When the developers first visited this site, the sellers told them they would have to perform a rain dance to get this project to work. They responded to the challenge by obtaining historical water rights, and thus created a great community story and vision.
“Agriculture is in our roots” was carried into the vision by integrating 50 acres of active farmland into the open spaces of the community—which include orchards; berry, melon and pumpkin patches; flower and educational gardens; and picnic areas, to name a few.
Because this is a 1,500-acre project, it was broken down into neighborhoods based on the seasons. Each neighborhood has a park or public area with corresponding activities. The winter park is home to a sledding hill and ice skating; the spring park showcases cherry blossoms; the summer park boasts a swimming pool; and while not a park, the fall area is where the farmer’s market is located and hosts the harvest dinner
The town of Windsor is steeped in agricultural history. To salute that, the design team needed to define what that looks like within RainDance. They spent a lot of time up front thinking about design elements that would create that feeling for the community. Architectural styles, fencing, lighting and more were all considered quite early in the process to ensure that the agricultural vision succeeded.

For example, to help convey the community’s story visually, a signage package was created. The entry monument is simple and rustic. Secondary signage was fashioned to look like barn doors, and metal roofs with identifying names of community buildings, such as Café, are painted on the top. Additional signs used throughout the community all have the same farmstead feel—even down to the marketing signs made to look like seed packets.
People gravitate toward what they aspire for their lives, and in today’s booming housing market, that means starting with a story—by digging deep to define what that community is going to be known for, and asking: What’s at the heart of this community? What’s its DNA?—and from there, translating that story in a way that’s meaningful for the customer. That’s how to successfully implement visioning into the built environment.
—Tess Wittler
Editor’s Note: More detailed information, including strategies to successfully execute visioning, can be found by watching this session on IBS Education On Demand.
*Photos used in this article were taken from the 2018 IBS presentation highlighted in this article.
[1] Session speakers include: John Ward, AIA, 505Design.com, Boulder, Colorado: Brad Haigh, PLA, Norris Design, Denver, Colorado: Jim Burbank, Saussy Burbank, Charlotte, North Carolina: and John Oxenfeld, 505Design, Charlotte, North Carolina

