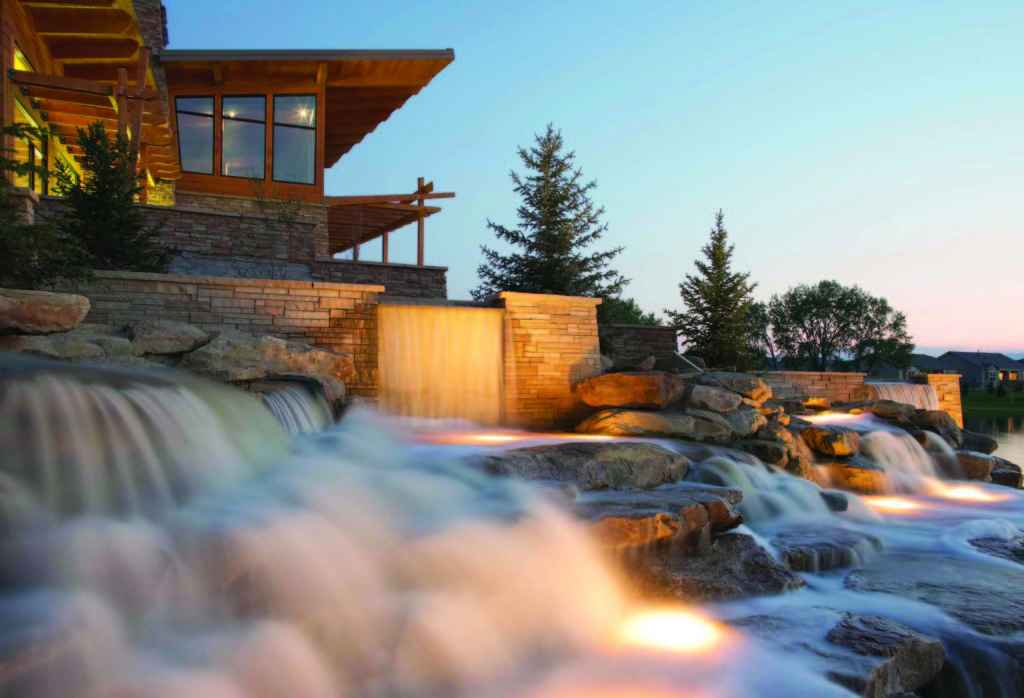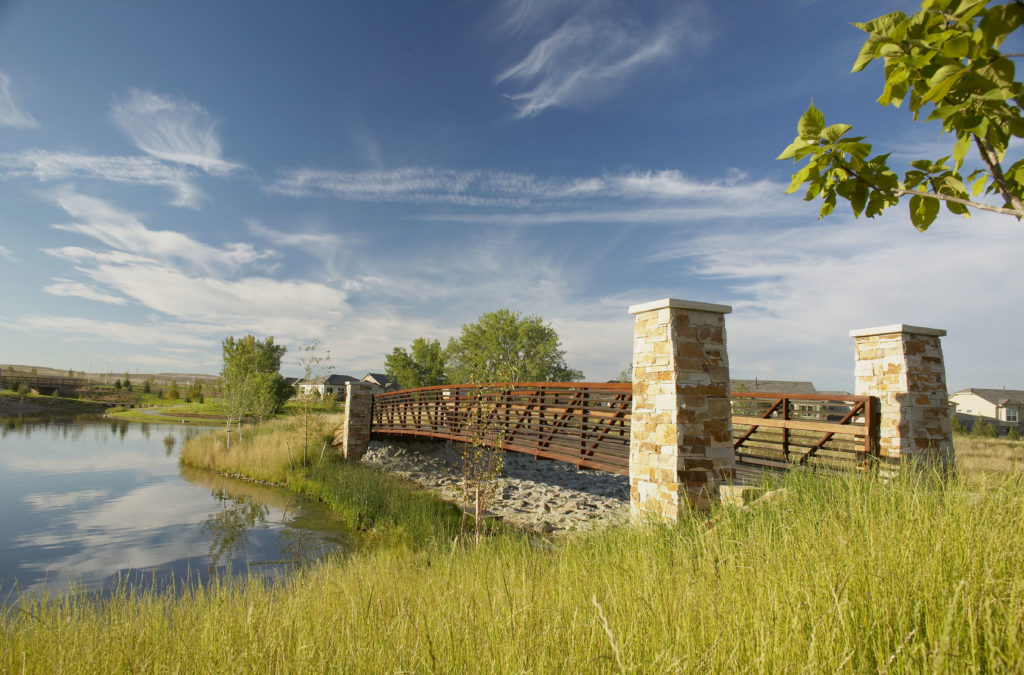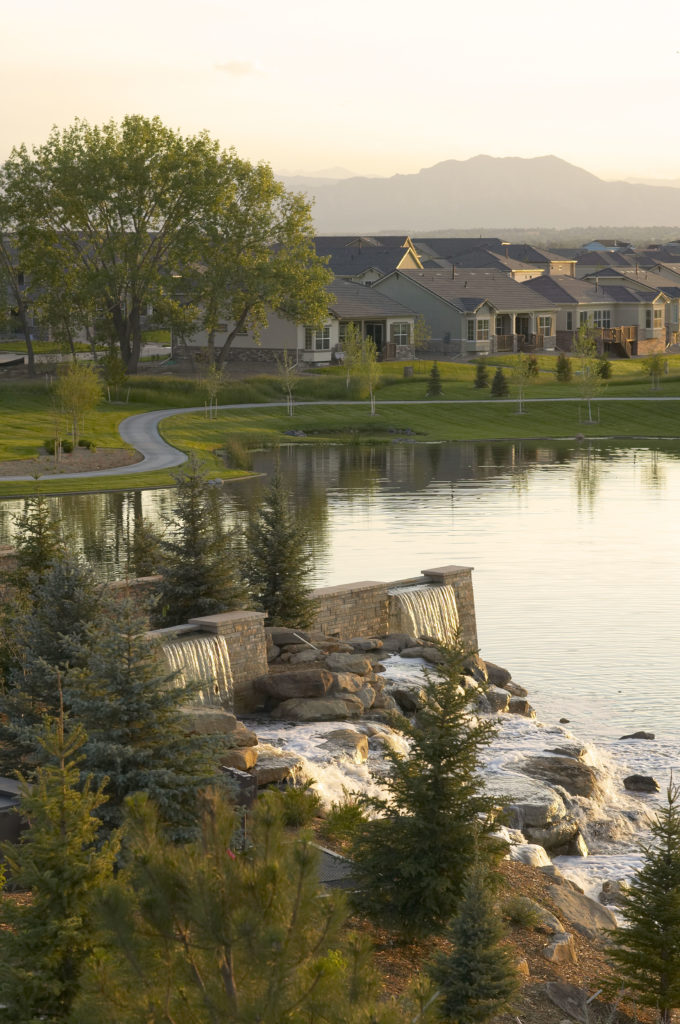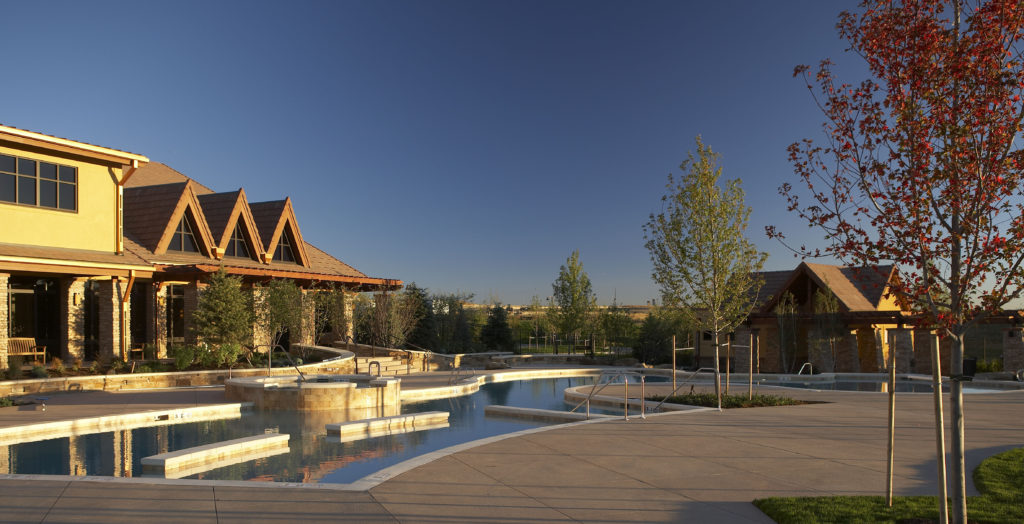Creating amenities to suit the lifestyles of various market segments has kept Pulte’s Anthem community a success through both good times and hard times.
Back when the 2,648 acre Anthem Colorado master-planned community was first conceived, developer Pulte Homes wanted to create a rich fabric of interwoven amenities, trails and open spaces to reflect the active Colorado lifestyle. The company understood that diversifying its product offerings and matching amenities to lifestyle would maximize market penetration. In hindsight, that decision proved instrumental in creating a thriving master planned community that remained one of the nation’s most successful during the Great Recession. As one sales agent put it, “people come because of the view, but they buy because of the trails, open spaces and community feeling.”

Photo Courtesy of DTJ Design
Look to the Site
An important design lesson for any new community is to preserve the essential site character, those qualities and natural amenities that will attract people to the property. The Anthem Colorado plan built on what was there—mostly views and drainages—and used that as a framework for siting the neighborhood recreation centers and connecting trails. Opening long views to the mountains from key streets and open spaces reinforced this connection to nature constantly. The Welcome Lodge, a community information center built early to showcase the variety of home choices, was designed in the spirit of the “new west,” with a stone base anchored to the ground and a soaring roof looking west to the mountains. Cor-Ten weathering steel buffalo sculptures completed the imaginary link to the old west and created a unique memory point for buyers.

Photo Courtesy of DTJ Design
Amenities to Match Each Buyer’s Lifestyle
Key to Anthem’s success was the creation of two distinctly different neighborhoods and amenities. Anthem Highlands was designed as a family neighborhood with larger single-family homes and entry-level attached townhomes. Thus, Highland’s recreation center, Parkside, caters to families. It features active outdoor pools, a water slide, play fields and tennis courts. It also offers 32,000 square feet of indoor fitness space, lounges for kids and adults, child care and even a juice bar.

Photo Courtesy of DTJ Design
At the other end of the spectrum is Anthem Ranch, Pulte’s active-adult community of predominately ranch homes. Because one size does not fit all–seniors have their own specific amenity needs–Anthem Ranch has its own recreation center, Aspen Lodge. It features not only fitness equipment, but also therapy rooms offering massage and chiropractic therapies, zero-depth easy entry pools, a coffee and tea bar, a life-long learning center/ library and multi-purpose meeting rooms.

Photo Courtesy of DTJ Design
Amenities: Creating Friendships and Emotional Connections
Many builders and developers believe that the building is the amenity. But while we can build places for the events in peoples lives, it is the events themselves that generate an emotional link with buyers, turning them into effective sales agents. A typical week at Aspen Lodge has nearly 50 events scheduled, bringing people together in a way that builds community spirit. From evening bicycle trail rides to gentle yoga, there is something for everyone. At Parkside there are fitness classes and childcare (so moms can gather for some social time) swim lessons for the budding Olympian, and a family fun run. These activities bring a sense of belonging to the residents. They then share this with their friends by encouraging them to become part of their community—“the perfect place.”
By Thomas W. Kopf, DTJ DESIGN, Inc.

