A truly American architectural form, front porches have deep cultural roots across numerous styles and regions. A front porch provides character and a public face to the street, a place to greet and gather, a place of shelter and shade. No better place to gather for a memorable family photo!
Over the last few decades, front porches appear to have come in two types: Real or Simulated. The value created by a real porch is much more than a token nod to an imagined use or applied architectural style, so designers and builders should put as much attention to the porch as they do toward a working kitchen or a functioning bath.
Porches should always be designed to relate to the architectural tradition or style of the home. Beyond appropriate style and details, a real porch provides protection from sun or rain and sufficient space for circulation, greeting, and entertaining guests with chairs, benches, tables, swings, etc. The iconic American front porch also serves as the transition between public space and the home’s private space beyond the front door.
Here are some tips on how to do porches well:
- Modest materials of stained concrete floor, fiber cement siding, plywood/batten ceiling, and simple built-up columns can create an elegant composition if the porch depth, scale, and detailing follow timeless principles.
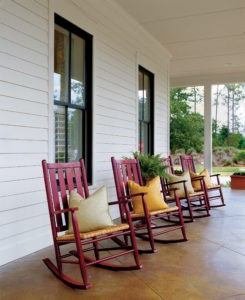
Photo Courtesy of Looney Ricks Kiss
- A porch with a depth of at least eight feet provides adequate space for sitting and circulation. Just as one considers the proper size for interior spaces, porches should receive the same consideration.
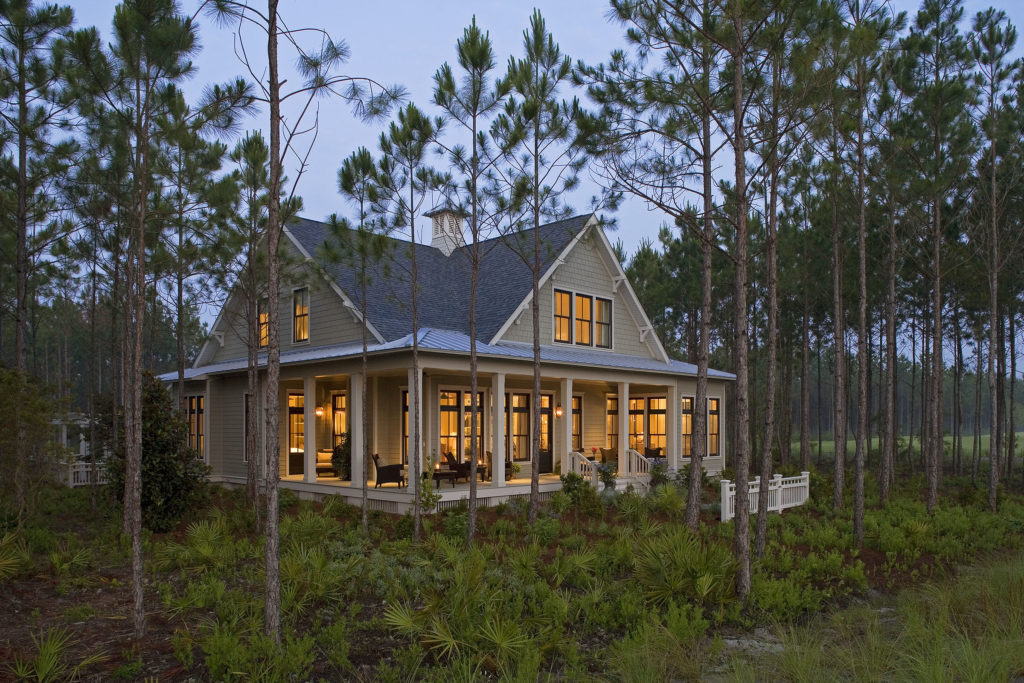
Photo Courtesy of Looney Ricks Kiss
- Design and detail porches to be appropriate with the architectural style. The porch of this classically styled home follows the rules: floor level raised 24 inches; columns aligned properly with the entablature (beam) above; appropriate scale, detailing, and composition.
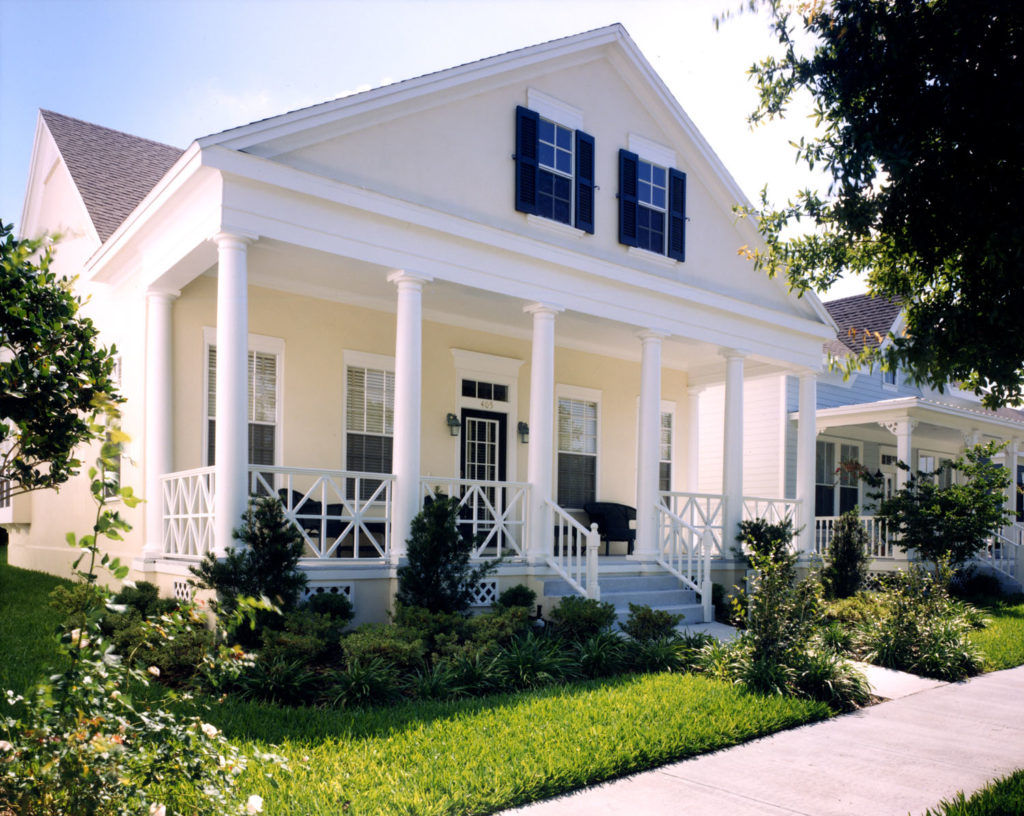
Photo Courtesy of Looney Ricks Kiss
- A wrap-around porch is the perfect architectural and neighborly solution for a corner lot. In this example, brick extends to inside corners with siding under the porch, offering a relaxed character. The desired semi-public separation from the street is provided by raising the floor level 18 to 30 inches above grade.
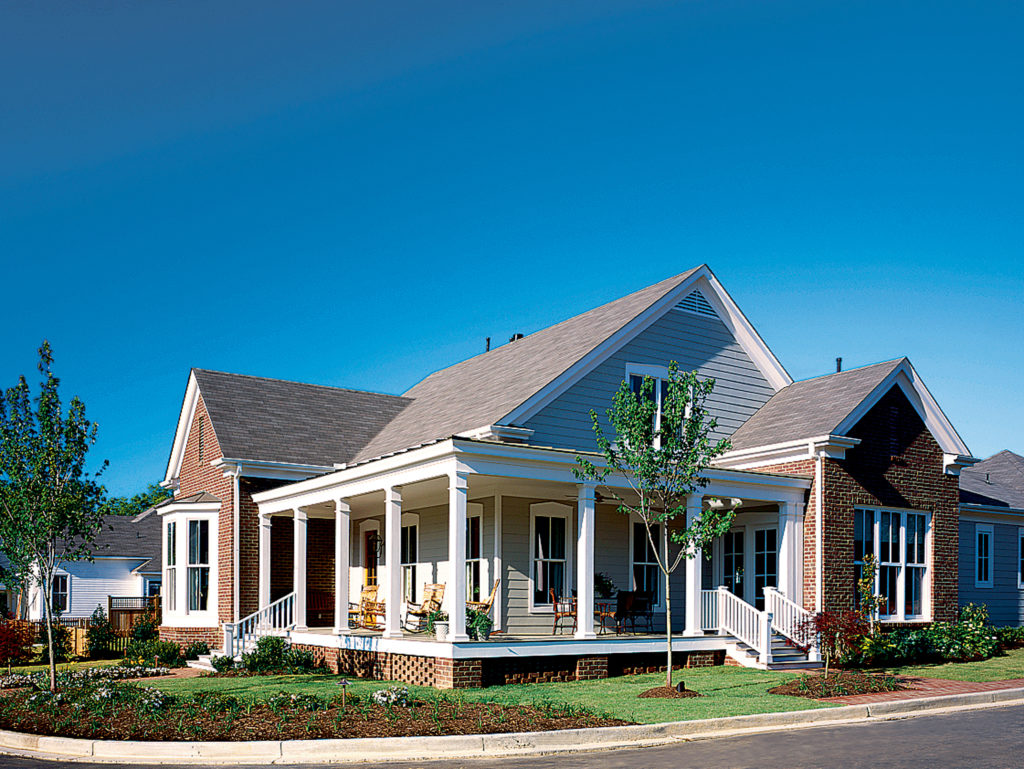
Photo Courtesy of Looney Ricks Kiss
- True to its regional architectural character, this vernacular Louisiana Country Home’s porch floor is close to the ground. Timber columns and beams provide a crafted and honest feel. The scale and composition of materials extends the interior charm of the home to the front court and lawn.
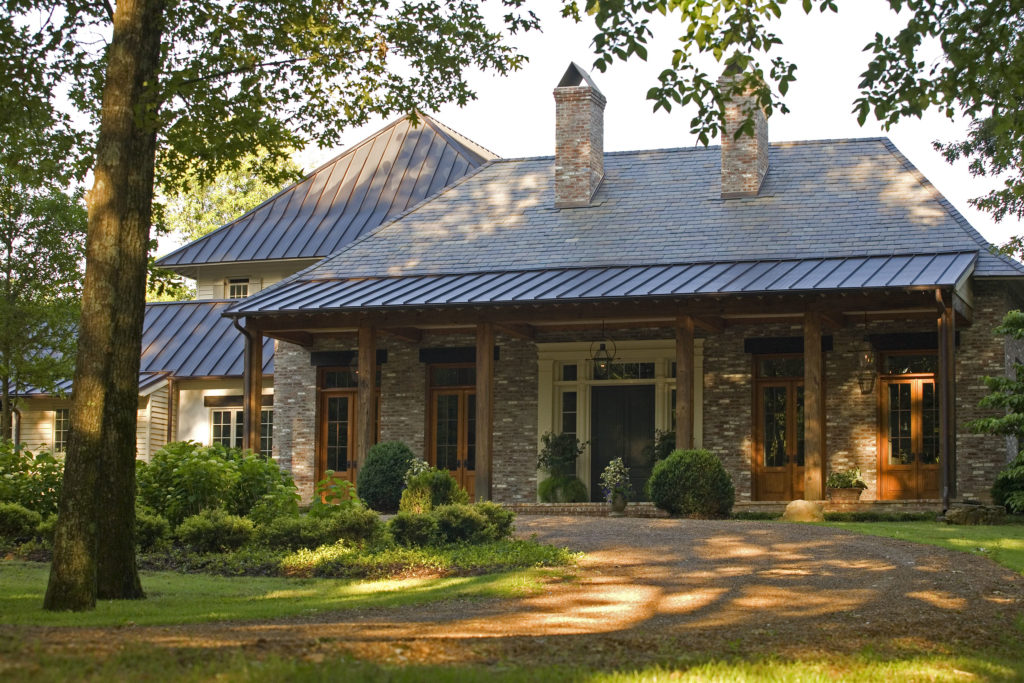
- Simple yet appropriate materials and details relate to the architectural style. The columns, porch beam, and side rake overhang are intentionally inset from the house corner. (In too many cases, these critical elements occur with no rhyme or reason.)
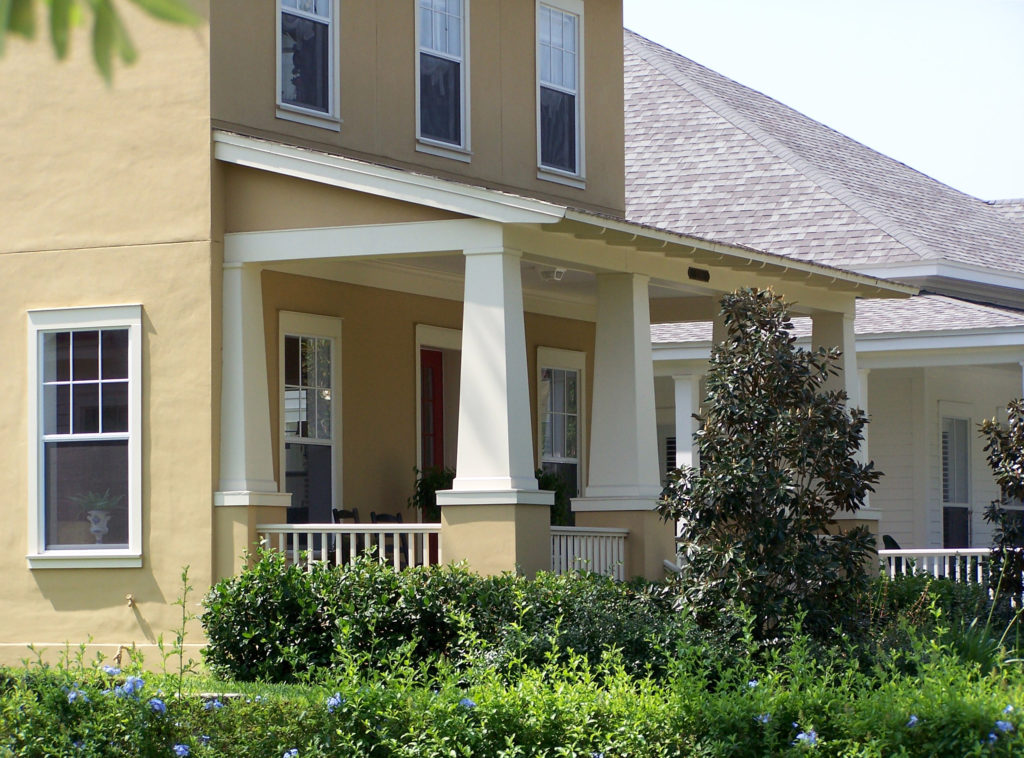
Photo Courtesy of Looney Ricks Kiss

