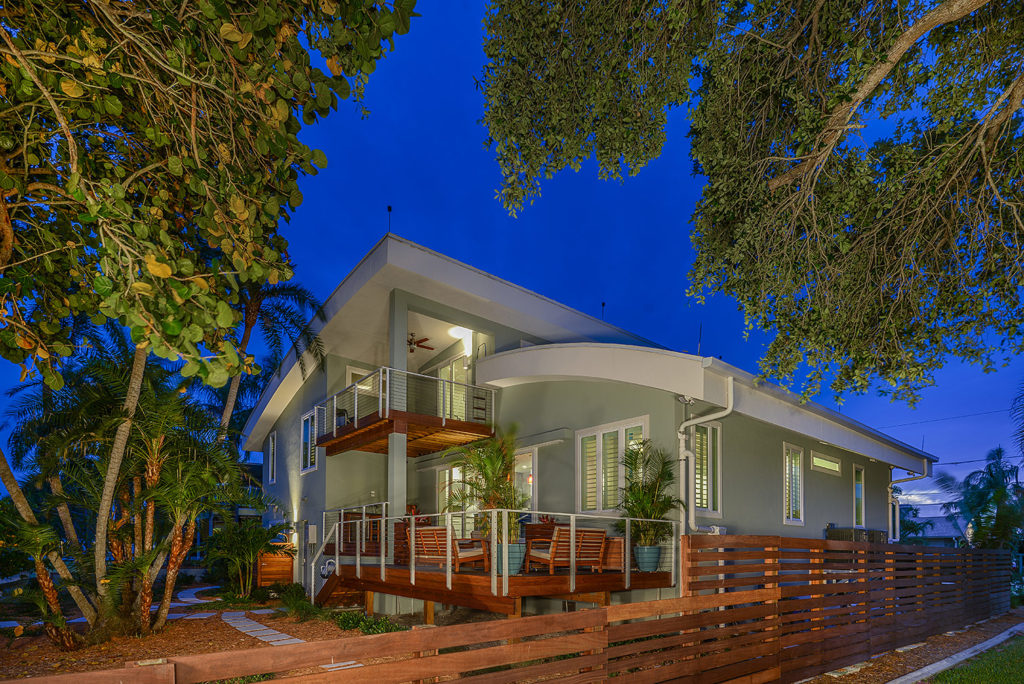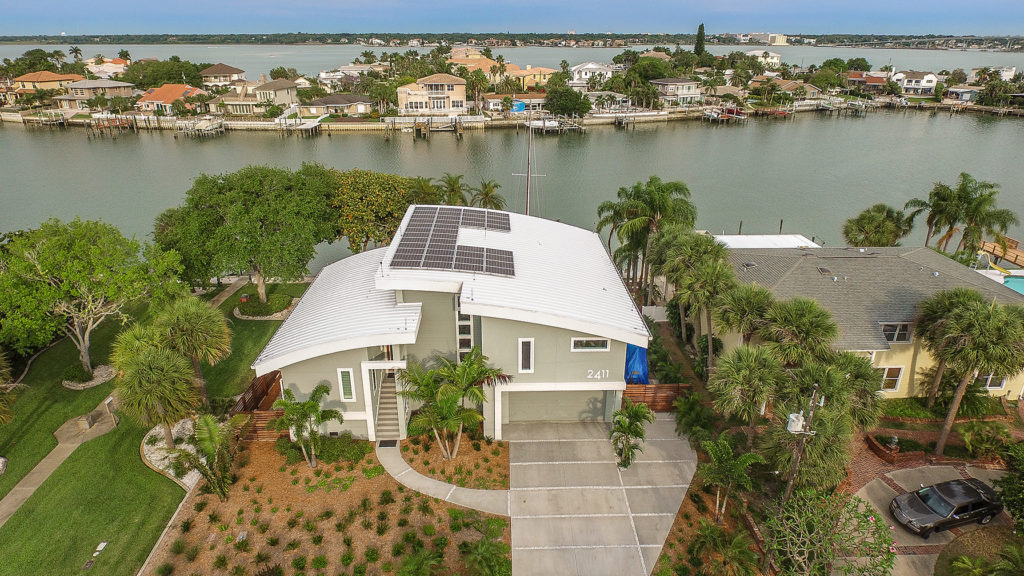Project Team
Architect: Don Sharp
Builder: R&S Engineering and Construction
Interior Designer: Paul and Sherry Cavanaugh
The flowing, contemporary design of Element House draws inspiration from the waters of the nearby Gulf of Mexico. The graceful roof line recalls gentle Gulf waves and the soft color palate borrows peaceful greens, grays and whites from the ever-changing hues of sea and sky. It was very important to the client that the Element House incorporates sustainability with beauty. At 2,772 square feet, this LEED Platinum, Net Zero home not only withstands, but utilizes the harshest Florida elements, harvesting the power of the sun and collecting rainwater in its 8,800 gallon cistern. Soaring, curved bamboo ceilings circulate interior breezes, while sliding doors open to a multi-level patio.

Concealed foam insulation, waterfall plank siding and Structural Insulated Panel walls contribute to the home’s negative 22 HERS index. Natural FSC materials and planters blend indoor and outdoor living areas, drawing the tropical backyard into the home as a stepping stone paths and a shell-band designed driveway minimize runoff. Bright chrome fixtures and sleek modern toilets balance low-flow practicality and cost effective, resilient cork flooring resembles tropical hardwood, but with acoustical benefits.
Light-washed ceilings and pale aqua walls bounce daylight from artfully placed modern glazing. Fossil-stone wall tile contrasts with eco-conscious white cabinetry and high efficiency stainless steel appliances. It was a challenge to have just enough windows for natural light while still meeting the homeowner’s energy saving goals. Abundant light greets the owners as they enter each room and at night, LED bulbs provide illumination.
With a lower wall in each space, gently curved ceilings provide a sense of coziness and human scale. The exterior, split level design helps integrate the home with its neighbors, blending in with the adjacent rooflines and a courtyard wall with waterfall siding acknowledges a neighborhood where stucco and siding are common.


