The American Craftsman style, or the American Arts and Crafts movement, began in the last years of the 19th century and are considered modern eclectic architecture. As a comprehensive design and art movement it remained popular into the 1930s and has continued with numerous revivals and restoration projects through present times.
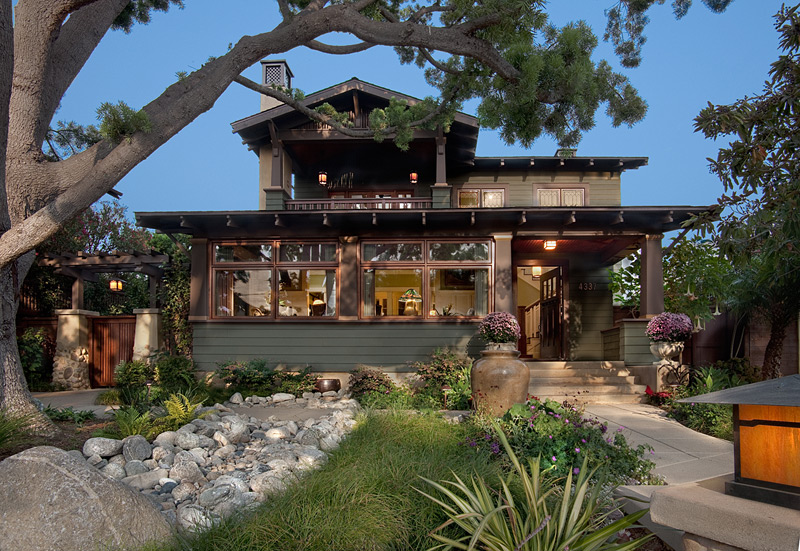
Larny Mack Photography
The movement developed out of the British Arts and Crafts movement going on since the 1860s in response to changes in taste and style but also to the shift from the upper- to middle-class patronage, popularized at the turn of the 20th century by architect and furniture designer Gustav Stickley and mastered by the Greene brothers, whose landmark Gamble House still stands as a masterpiece of the ideals that the Craftsman style. As their popularity increased pattern books and kits to build an entire house could be ordered and delivered to building sites.
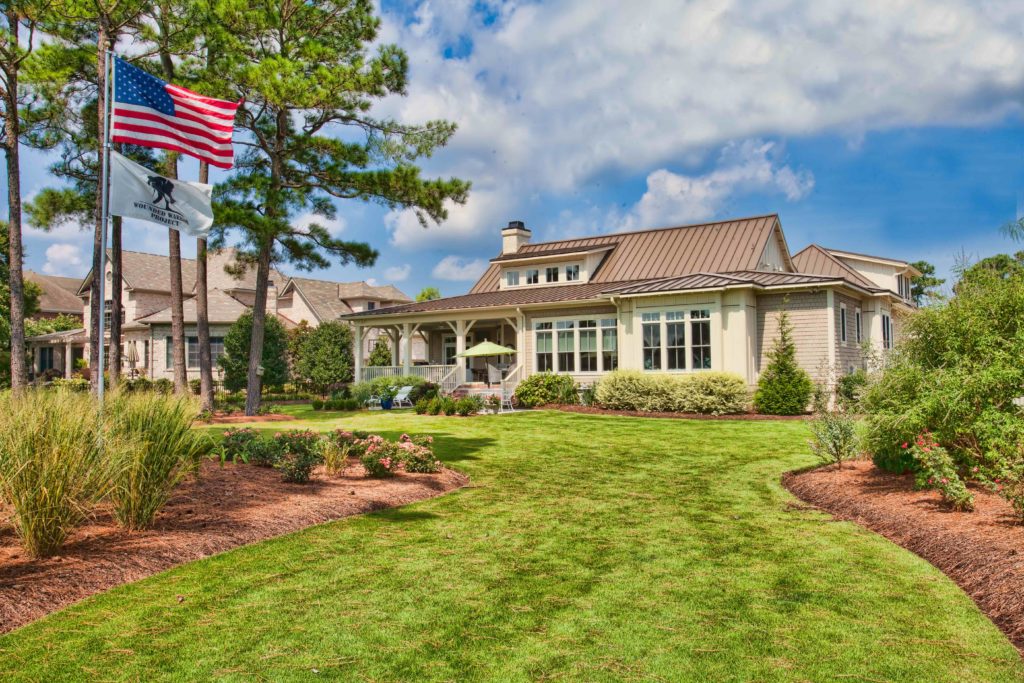
Photography by Tom Peterson, Lemonstripe
The style features overhanging eaves, a low-slung gabled roof, and wide front porches framed by pedestal-like tapered columns. Material often included stone, rough-hewn wood, and stucco. Craftsman homes often have breakfast or reading “nooks” and a free-flow from the kitchen to the family and dining rooms making them particularly well suited to todays’ “open plan” living. Craftsman houses are normally built upon crawlspace foundations or basements. In the decades following the original Craftsman era, slab foundations came into common use across California and many of the warmer U.S. climates.
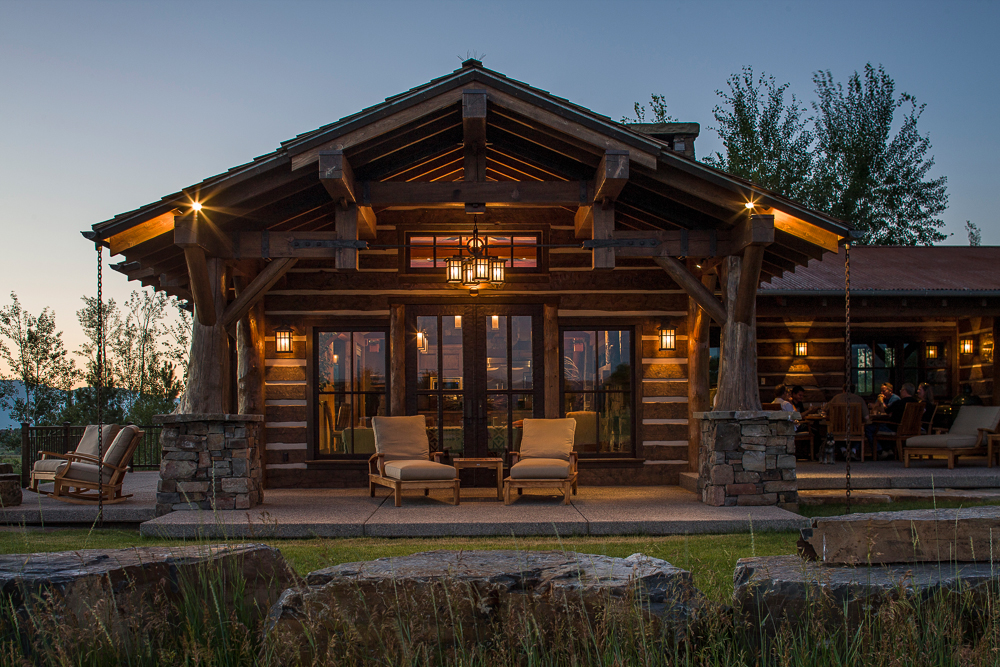
Photography by Matt Bryant
American Craftsman Characteristics
- 1 – 2 stories with broad eaves
- Roofs are low-pitched and have four primary shapes: front gabled, cross gabled, side gabled and hipped roof.
- Decorative brackets typically support the barge board
- Transom section above the lower-level windows
- Rafter tails are exposed, as opposed to being enclosed within a soffit
- tapered porch supports
- double-hung windows are multi-pane on top and single pane on the bottom
- Use natural materials indigenous to location (exception: kit homes)
- Open floor plan
Fireplace is brick or native stone
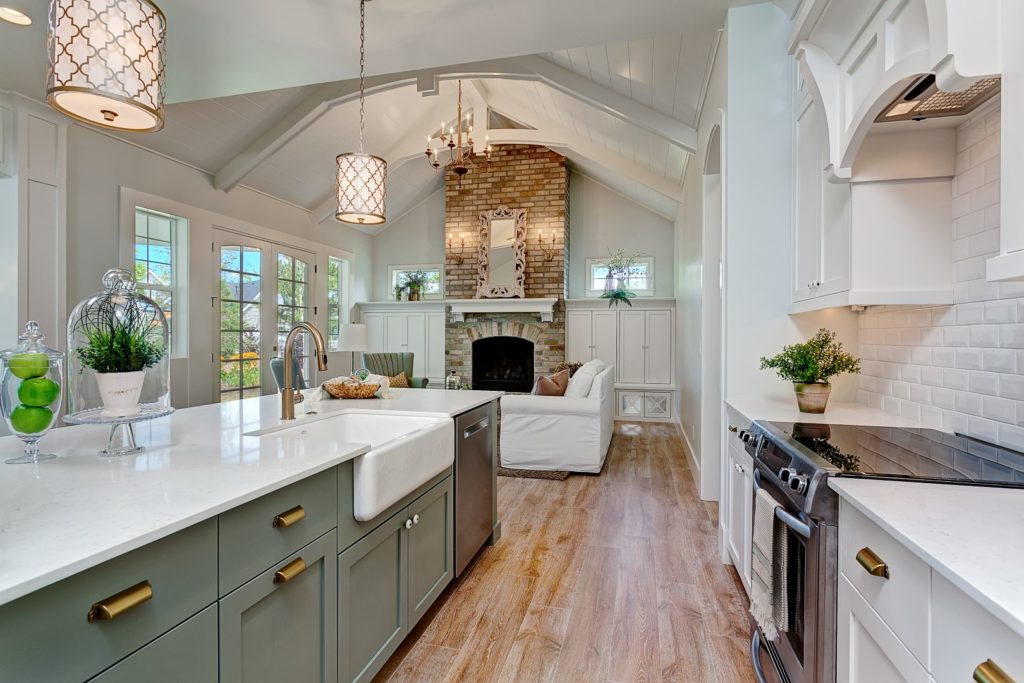
Doug Petersen Photography
- Handcrafted, built-in cabinetry including as buffets, bookcases, colonnades
- Unique custom features such as inglenooks and window seats
- Craftsman-designed hardware, lighting, and tile work
- Substantial covered porches
- Windows, double-hung, multiple lights over single pane below.
- Multiple windows appear together in banks. Casement windows are also seen.
- Shingle, lapped, and stucco siding is common.
-
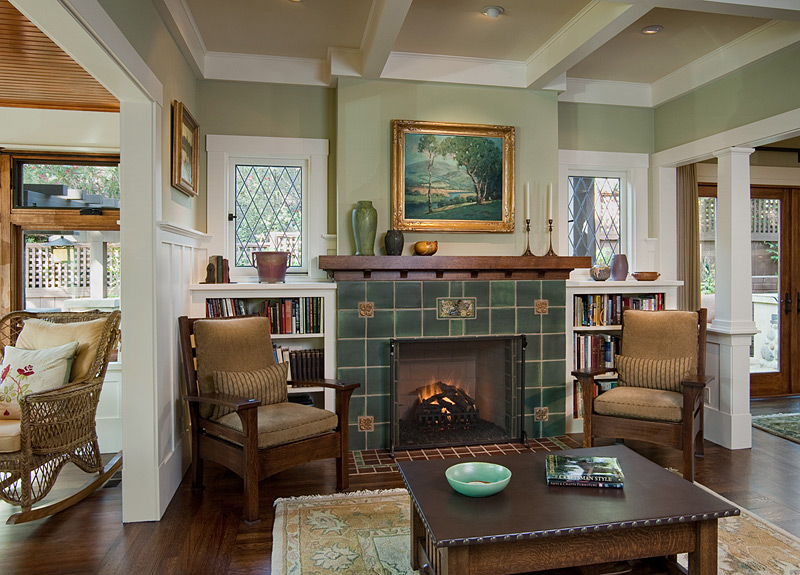
Larny Mack Photography

