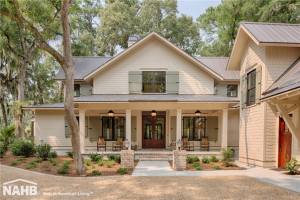As we continue with our look at Best in American Living Awards trends, we now land in the South Atlantic and take a peek at what our judges noticed there:
Front porches with rocking chairs, exposed brick, interior wainscoting: The best of past and present architectural styles combine in The Eleanor’s (Bluffton, S.C.) welcoming, farmhouse-inspired design.
Clad in low-maintenance siding, the distinctive exterior has plenty of street appeal, with its columned porch, multiple 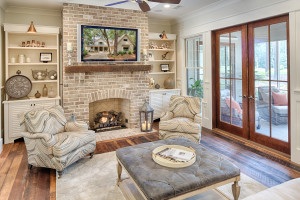 gables, shutters, and interesting rooflines. The interior is equally impressive, with an open floor plan that accommodates today’s family and modern lifestyles.
gables, shutters, and interesting rooflines. The interior is equally impressive, with an open floor plan that accommodates today’s family and modern lifestyles.
One side of the spacious first floor is dominated by public spaces that include a large open living room, centrally-located kitchen with a large island, formal dining area, and a convenient laundry and mud room. The left side of the floor plan contains the serene master suite, which includes a large picture window that lets in maximum light and is perfect for capturing nearby views.
Project Team
Architect: Visbeen Architects, Inc.
Builder: GC: Brian Osbourne
Interior Designer: Libby Boyden Interiors
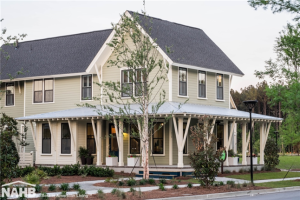 Decorative roof overhang supports: The Cypress, of Summerville, S.C., was built in Nexton, a modern, walkable community with over 2,000 acres of parks, a 50-plus mile trail network, and the new Nexton elementary school.
Decorative roof overhang supports: The Cypress, of Summerville, S.C., was built in Nexton, a modern, walkable community with over 2,000 acres of parks, a 50-plus mile trail network, and the new Nexton elementary school.
The Town Square has a mix of office, shops, restaurants and hotels within walking distance of the homes. This model is adjacent to the pocket park and showcases architectural style and interior details.
Project Team
Architect: 505 Design Group
Builder: Saussy Burbank
Interior Designer: Maria Crossley, West Elm
Developer: West Rock Communities
Land Planner: West Rock Communities
Interior Merchandiser: Maria Crossley, West Elm
Finally, we see board and batten in the Williamsburg, another Summerville, S.C., property designed with Low Country elements to suit the surrounding southern neighborhood.
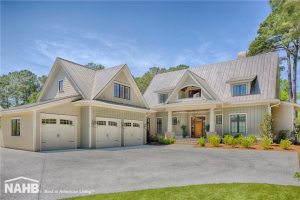 Featuring an open-concept design, this well-proportioned two-story design offers simplistic beauty and functionality.
Featuring an open-concept design, this well-proportioned two-story design offers simplistic beauty and functionality.
The main level of the home is characterized by wide, open spaces with connected kitchen, dining, and living areas, all leading onto the various outdoor patios. The master suite features a modest-sized bedroom with a vaulted ceiling, and his-and-hers walk-in-closets, along with dual sinks, soaking tub and walk-in shower alcove.
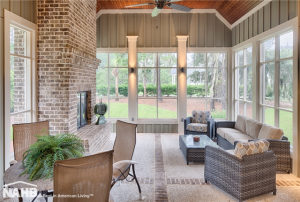 Project Team
Project Team
Architect: Visbeen Architects, Inc.
Builder: Custom Classics
Interior Designer: Custom Classics
Winners of the Best in American Living Awards are at the forefront of innovative design and provide a preview of design trends to come over the next several years. Next week, we’ll look at the Central Region.
