Reposted with permission from the BSB Design, No BS Blog
Partnering with BUILDER and Meritage Homes, BSB Design has designed the reNEWable Living Home, a multigenerational home that interacts with its residents in many ways. BSB began with a Meritage Homes design that was already a proven success and modified (and improved) from there.
Using an existing successful floor plan helped BSB build on the old and welcome the new. Instead of creating a home that is seemingly “typical” to today’s production home communities, BSB spent hours in research and development focusing on multigenerational homebuyers to determine what spaces are important to them. The overall objective was to create a home that responds to and changes with the needs of its inhabitants, while enabling a comfortable, dignified living environment for the entire household through outstanding architecture.
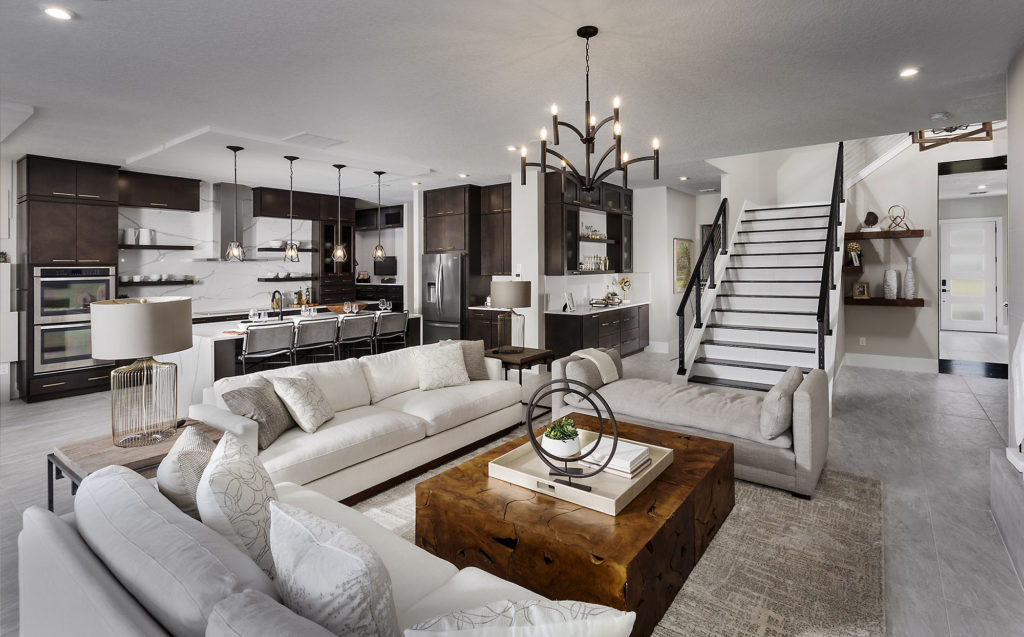
Photo by Jacob Sharp Photo
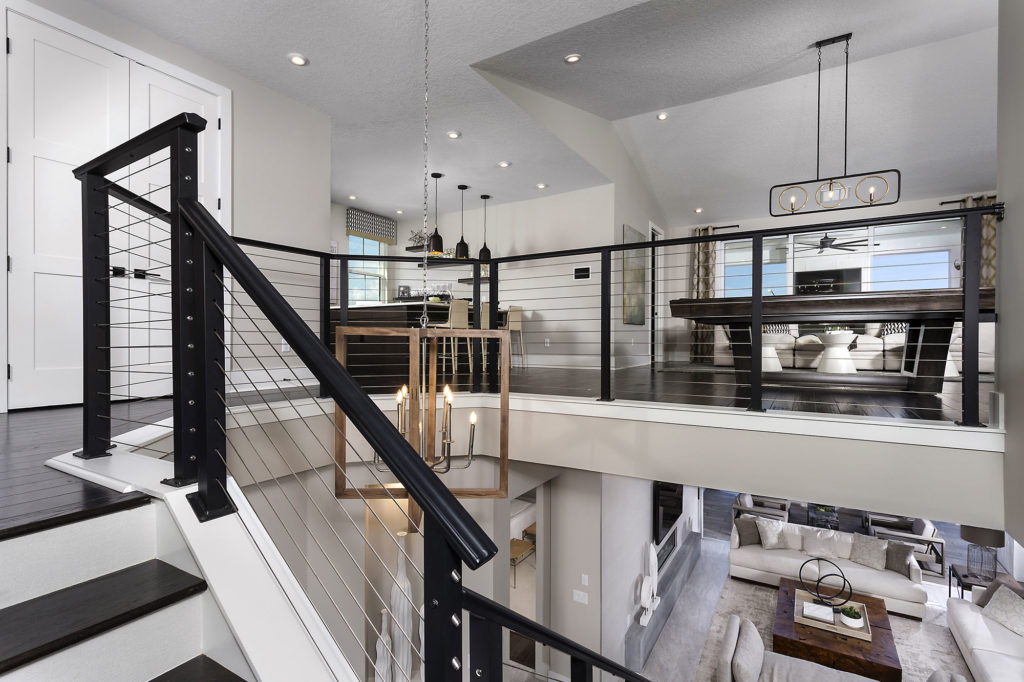
Photo by Jacob Sharp Photo
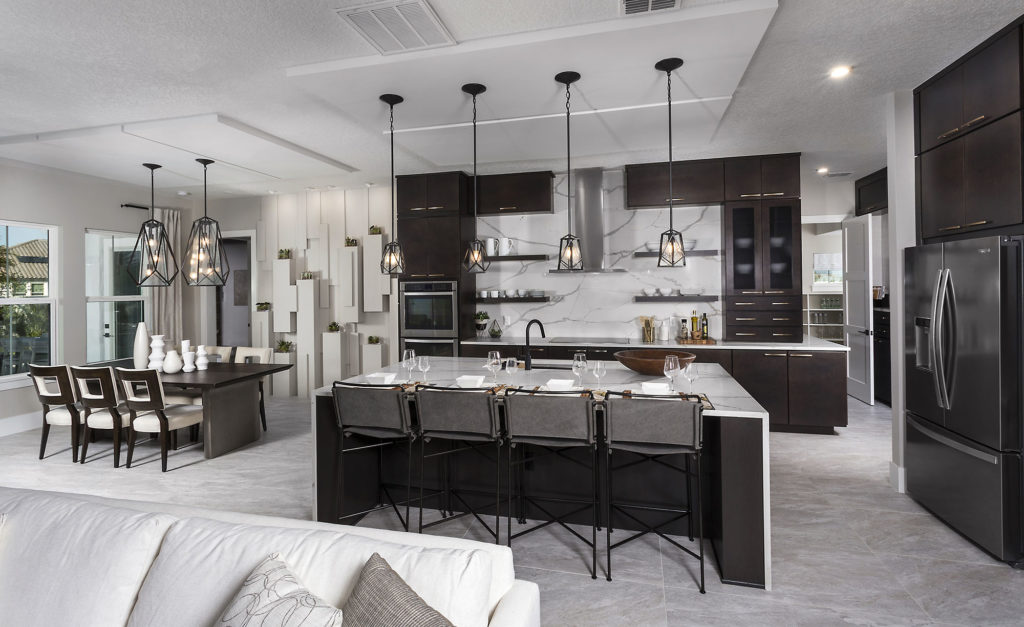
Photo by Jacob Sharp Photo
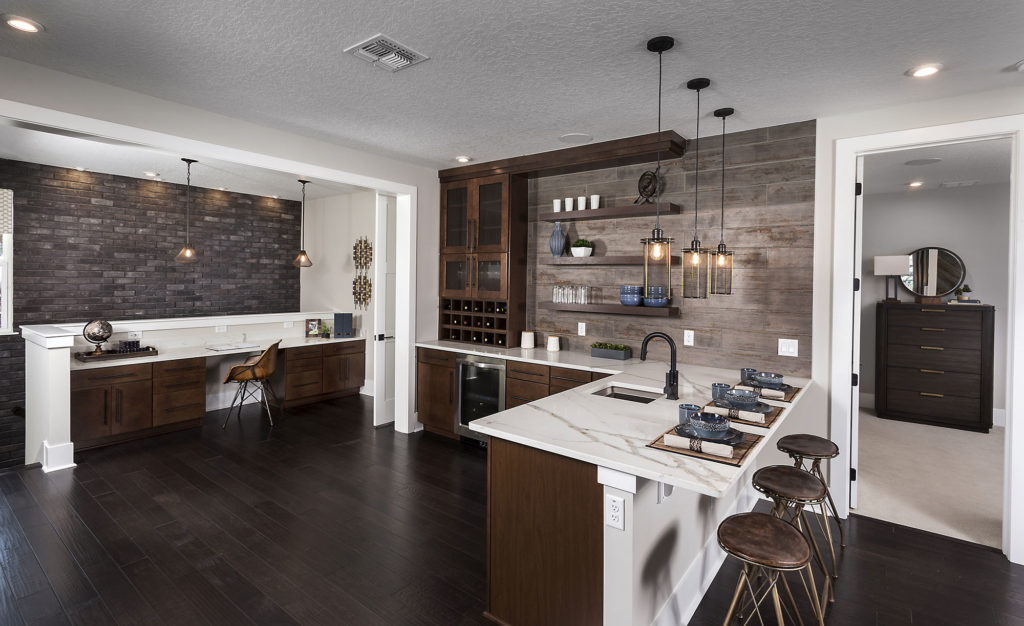
Photo by Jacob Sharp Photo
Updates to the entry
Starting with the owner’s entry, BSB understands that most of the time, residents don’t use the front door when arriving home. Residents may be coming off a stressful, long day and may not be ready to jump into conversation or start a long to-do list right away. The owner’s entry is modified to be a transition space to pause and prepare, setting the tone for the rest of the evening.
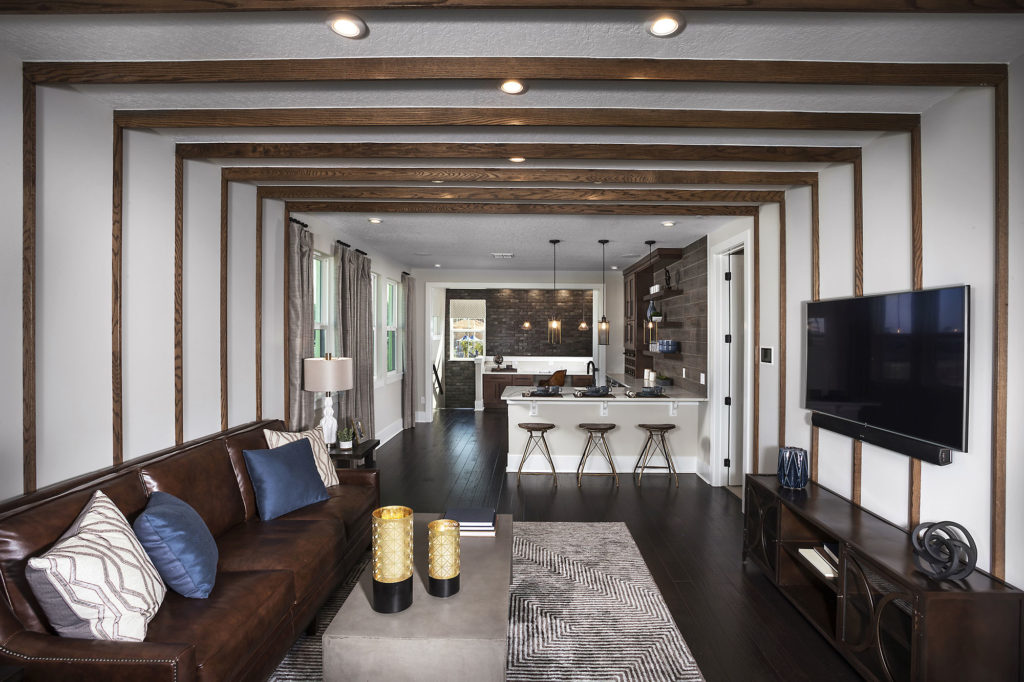
Photo by Jacob Sharp Photo
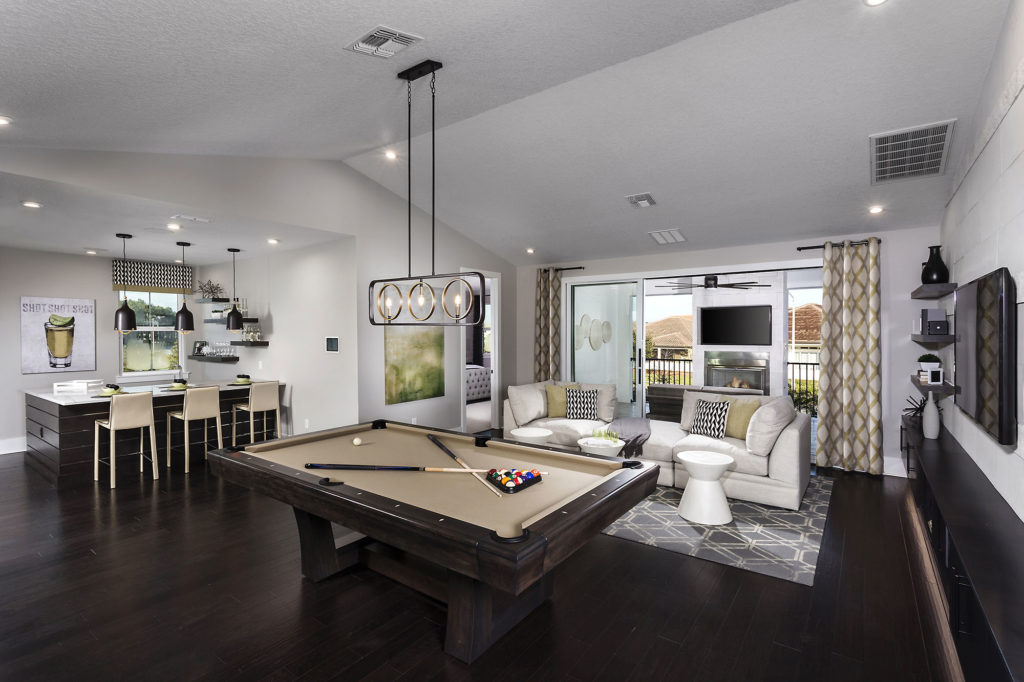
Photo by Jacob Sharp Photo
Bedroom suites
Some of the most important elements of the design are the private bedrooms suites. The multigenerational family needs separate, private areas while also having collaborative spaces when desired. This arrangement helps create a relaxed environment—residents are not tripping over each another, and private space is available for those seeking solitude. The home includes an additional loft area designed as another secluded living space with a pocket office, heavy bar, living room and bedroom.
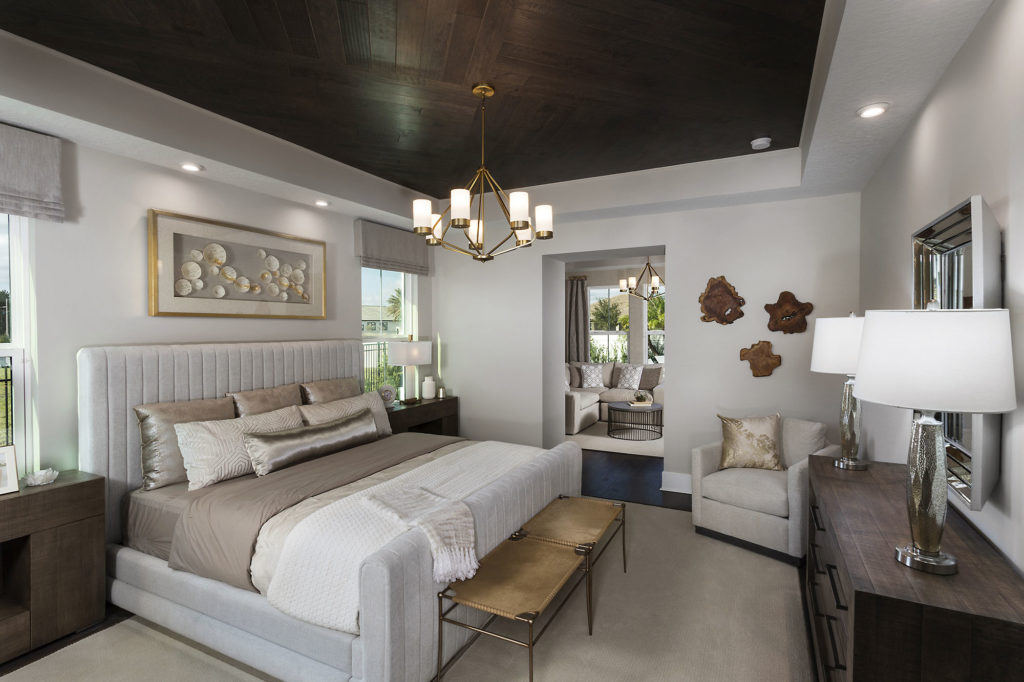
Photo by Jacob Sharp Photo
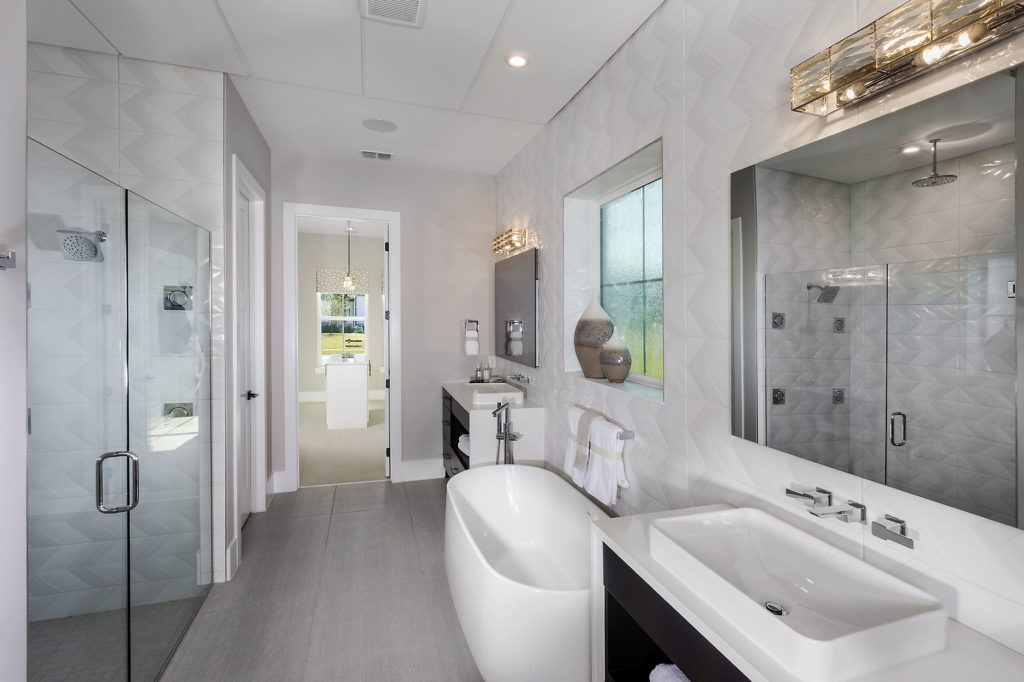
Photo by Jacob Sharp Photo
Trends also showed that along with living in a multigenerational household, many couples sleep in separate rooms to enhance sleep quality. In the past, many households utilized the guest suite as an additional owner’s bedroom, but BSB includes an extra room adjacent to the owner’s bedroom to address this trend.
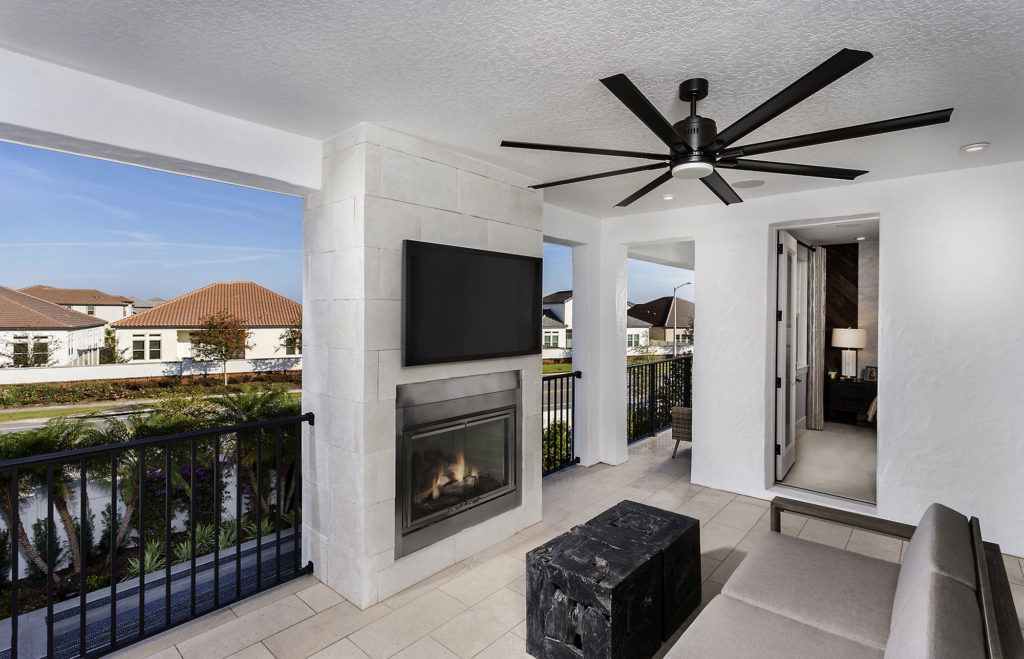
Photo by Jacob Sharp Photo
For a virtual tour, click here.
For more information and articles, click here.
—BSB Design, a national full-service architecture and design firm headquartered in Des Moines, Iowa

