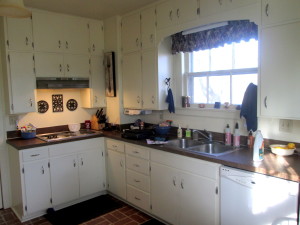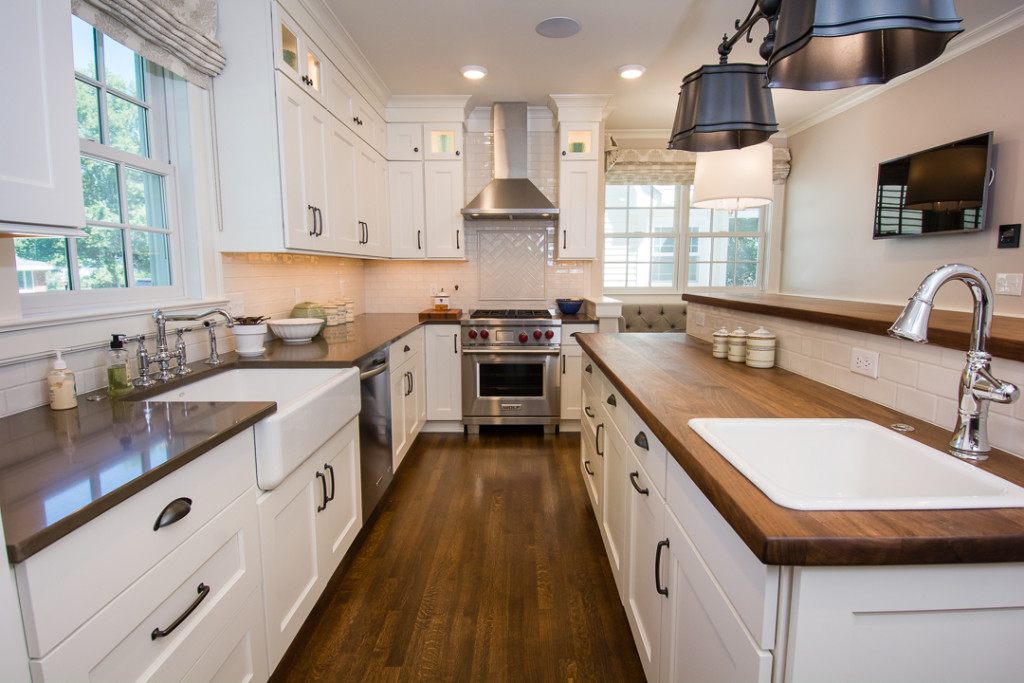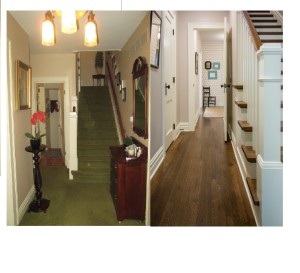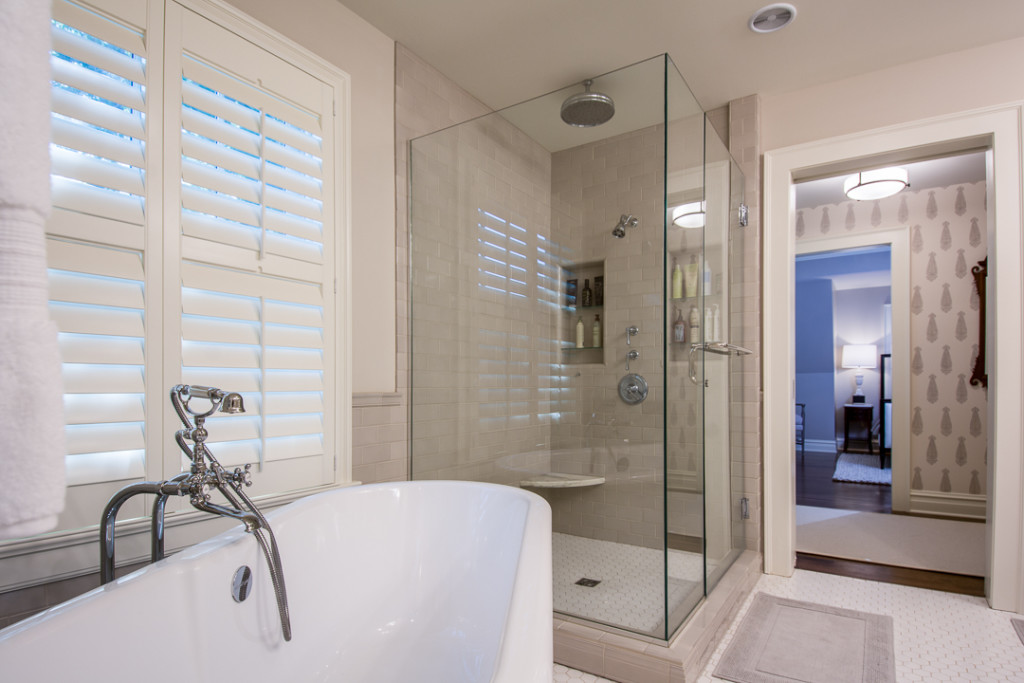Architect: Steve Wilke-Shapiro
Remodeler: Silent Rivers Design Build
Interior Designer: R. Cartwright Design
The architectural style of this remodeled farmhouse brings the rural experience to life. Through classical detailing, sturdy construction, and layered complexity of patterns and materials. The owners of this 80-years-young home sought to preserve its inherent character through compatible design and sensitive detailing, integrating a large kitchen and master suite addition into a full remodel of the existing home.
Framing views between rooms was a key tactic that sprung from the natural intent of the original floor plan. Historic farmhouses were organized around discreet rooms that could be closed off from each other. Modernizing the feel was achieved by widening doorways, opening the stairway, and finding lines of symmetry that lengthen the views between rooms. This approach is best illustrated by the view from the kitchen sink which aligns with the center island, and then across two wide doorways in the back foyer, to rest on a new fireplace in the sunroom.
Kitchen

Photography by Chris Boeke
Functionally, despite an abundance of cabinets, the original kitchen was cut off from the rest of the house and inefficiently laid out for contemporary use. Aesthetically, it was dark and plainspoken and prior remodeling projects had replaced original fixtures and finishes.
The new kitchen, relocated to the addition, captures the essence of farmhouse aesthetics with a deep single-bowl sink, simple shaker cabinets, and natural wood floors. The island is topped with distressed oiled-walnut butcher block counter.
The original kitchen became a traditional butler’s pantry connecting back to the dining room. All of the other rooms in the house were “freshened” with restored wood floors, painting and trim repair. Throughout the home, systems were upgraded with new, energy efficient solutions.

Photography by Chris Boeke
Foyer

Photography by Chris Boeke
The original switchback stair ended in a blank wall and the adjacent short hallway led directly to the back door, creating a dark front foyer and wall-to-wall carpet covered the original quarter-sawn oak floors.
The new stairway, with wire-brushed and stained quarter-sawn oak treads, graces the front entryway and is a straight run up to the addition, which substantially opens up the foyer. The widened hallway next to the new stair also connects back to an addition. New quarter-sawn oak flooring was installed to match the original, and the new base trim was milled to match the existing.
Bathroom
The original second floor bathroom served three bedrooms and had been the subject of prior remodeling projects. The new hall bathroom serves two bedrooms and a new master suite was added as part of the addition. The master bathroom features a standalone acrylic reproduction tub, glass-enclosed shower, and hex mosaic ceramic tile floor. It connects to the master bedroom beyond via a small anteroom. The entire suite can be closed off from the main hallway.

Photography by Chris Boeke

