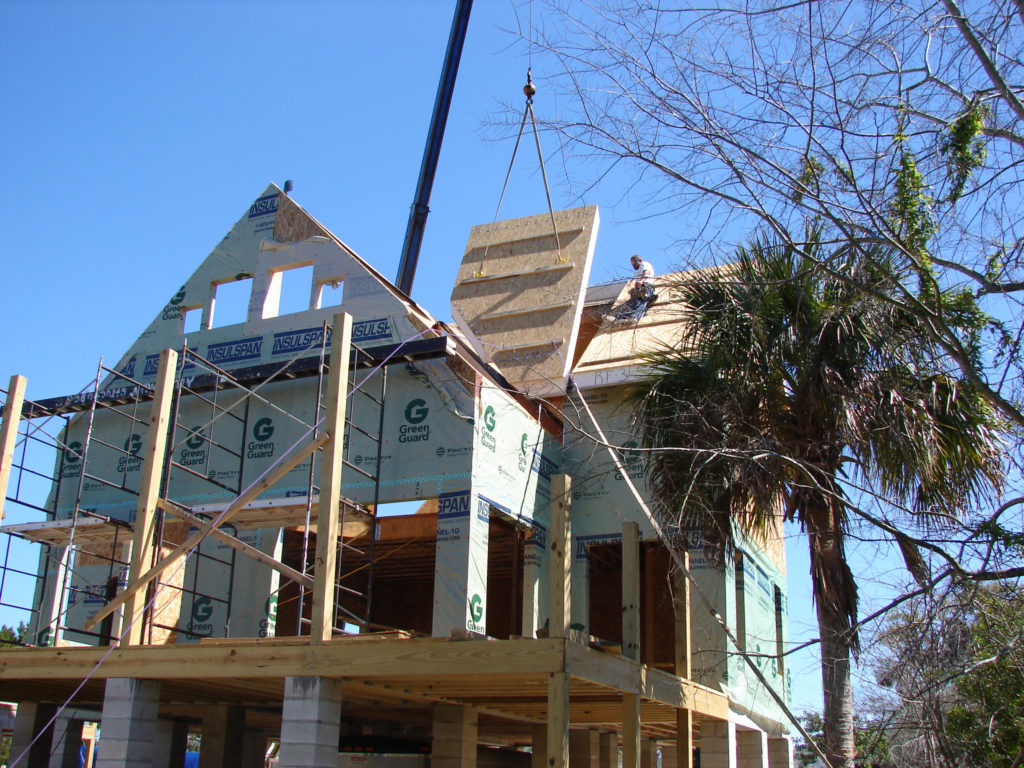What do a well-insulated home and moisture control have to do with each other?
It turns out, a lot, actually. For years, improving the performance of the building envelope meant adding insulation to protect occupants against outside temperatures. In some cases this led to a drop in performance because of what happens with moisture. It turns out that just adding insulation without consideration to moisture movement can result in more condensation forming within a cavity.
What Moisture Does
As vapor, moisture moves from areas of higher humidity (more concentrated moisture) to areas of lower humidity and from areas of higher temperature to areas of lower temperature. Practices put into place to keep moist air warm in the winter (when vapor drives to the exterior) may not perform well in regions that experience warm and moist summers (when vapor moves to the interior). The classic model is to install polyethylene sheeting on the warm side of the insulation. This works well in the winter to keep the vapor in a warm area, thereby avoiding condensation, but in the summer, it can lead to mildew and mold trapped in the cavity.
The goal is to keep vapor from condensing, and there are two best practices to keep in mind: (1) keep the condensing surface as warm as possible (i.e., warm the material with lowest permeability), and (2) allow the assembly to “dry out” by diffusing moisture in both directions from the lowest permeability material.
Building Science Put into Practice
Today, most structures are built with cavities that are filled with insulation. Some products also add air-sealing and moisture control features. As the products and processes become more complicated— with higher levels of insulation and tighter assemblies—the sensitivity to potential moisture problems increases, and material and installation costs can climb. For the designer and builder trying to contain costs, this presents a dilemma—how to get the best performance without substantially adding cost.

Cost-effective solutions include addressing the hygrothermal characteristics (characteristics that pertain to both humidity and temperature) systematically. In other words, the best solutions are the most effective processes that, when bundled together, yield the highest level of performance not only thermally, but also for moisture control.
One common solution is filling the cavity with foam insulation or a hybrid of foam and blanket insulation. From the building science standpoint, this solution requires a careful balance between the vapor-impermeable foam insulation and the more permeable insulation to prevent the vapor from condensing. How to accomplish this depends on the climate zone of the project and is prescriptively addressed in the 2009 version of the International Energy Conservation Code. The balance does come with added costs from the multiple products, processes and construction trades involved in making it happen.
Because building science illustrates that best practice is keeping the condensing surface as warm as possible, it is not a big jump to see that rigid exterior insulation can provide a practical solution to address the issues. The benefit of rigid exterior insulation is that, in one process—insulated sheathing—the assembly has better thermal properties (by eliminating thermal bridging at the studs), better air control (through taped joints), and perhaps most importantly, greater moisture control (since the condensing surface is kept warm). Also, unless the project is in a high-wind area, the application will be a one-step process.
One question that arises from all this is if a better building practice is to add more rigid insulation to the exterior of a cavity, why not put all the insulation on the exterior of the wall? Or, perhaps an even better question is why not build using a system that uses the structural components and insulation in one step? SIPs and ICFs were developed in part with this concept in mind—to provide a systemic solution that incorporates all the energy practices needed into one structural component.
Such holistic systems can be very cost effective when compared to measures that would be needed to get the separate systems to perform to similar standards. SIPs and ICFs can also shorten construction time. Success using these advanced systems requires planning, however. For example, wall thickness because of additional insulation on the exterior of the frame will have an impact on window frames, siding and trim applications. Also, SIP and ICF construction can pose challenges to other components such as electrical installations.
John Barrows is a green builder, remodeler, consultant, author and educator. He is the Principal at P3 Builder Group, Inc. and Performance Path Solutions, LLC in Wainscott, N.Y. He can be reached at johnb@performancepathsolutions.com.

