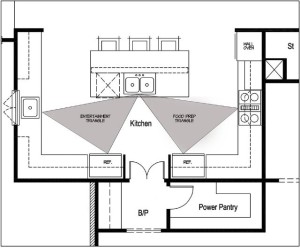 In households of working parents, our kitchens can become quite chaotic. We come home tired, hungry, occasionally cranky, and need to deliver the evening meal before dad starts eating our young!
In households of working parents, our kitchens can become quite chaotic. We come home tired, hungry, occasionally cranky, and need to deliver the evening meal before dad starts eating our young!
Our kitchens must accommodate multiple cooks simultaneously without stepping on each other. Forget about this “Perfect Work Triangle,” which worked when June from “Leave it to Beaver” was the only cook in the kitchen. The modern kitchen is so much more than a single-person factory!
Multi-zone kitchens need two access points so no one gets trapped in or blocked out of the kitchen. Solution? A large kitchen island with space to flow through the room without dead-ends. Consider the size of the kitchen when incorporating an island. Figure 48” to 54” between counter top and island to open the refrigerator without knocking out a kid or spouse. (I’ve never done that… Oops!)
 The island is practical for the sink; with access from the right, left, or over the top. Consider your view from the sink. Older kitchens threw it onto an outside wall so June Clever could watch the outside world while hand washing the dishes. Modern kitchens feature sinks with an expansive view of what’s going on in the family room or casual dining area, where the kids are (hopefully) doing homework or we can catch our TV show.
The island is practical for the sink; with access from the right, left, or over the top. Consider your view from the sink. Older kitchens threw it onto an outside wall so June Clever could watch the outside world while hand washing the dishes. Modern kitchens feature sinks with an expansive view of what’s going on in the family room or casual dining area, where the kids are (hopefully) doing homework or we can catch our TV show.
I like a single level 36” island, giving the greatest flexibility and largest working surface. Forget two level islands that “hide” the sink. Imagine the island as a Starbucks by dropping a couple pendant fixtures with added seating to interact with each other while cooking.
Dishwasher placement is critical and often misunderstood. The traditional practice is placing it to the right of the sink for right handers. Never mind that! Loading dishwashers is not a fine motor skill. Instead, think about both loading and unloading the dishes. The dishwasher and sink should be aligned; not 90 or 45 degrees from each other. Loading from the sink works from either side but when it comes time to unloading, close proximity to your dishes’ respective drawers and cabinets is ideal.
Finally, think about the floor space the dishwasher door occupies when open. Is there room to access adjacent cabinets?
Whoever said you can’t have two cooks in the kitchen hasn’t lived the lives of working families everywhere. Let’s make our kitchen function for as many cooks and little helpers as needed!
by Deryl Patterson, AIA, President, Housing Design Matters

