Architect/Remodeler/Interior Designer: Finished Basement Company
The homeowners wanted to transform their dreary, unfinished basement into a luxurious, multifunctional entertaining space. They wanted a functional design rich in architecture and details and had a long wish list for their finished space including: a space for overnight guests, a bathroom, a wet bar with lots of seating, an exercise room with dance space, a study, and a dedicated home theater. They wanted each space to be intricately designed with unique architectural details.
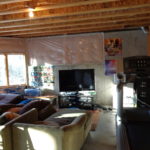
Photography by Jeff Bartol
A large wet bar is the focal point of the space as one enters into the lower-level. The custom cabinets, stone backsplash, copper sink, and built in wine glass storage give the functional bar dynamic visual interest. The bar includes a generous amount of cabinet storage as well as a full height Sub Zero refrigerator, dishwasher and convection oven.
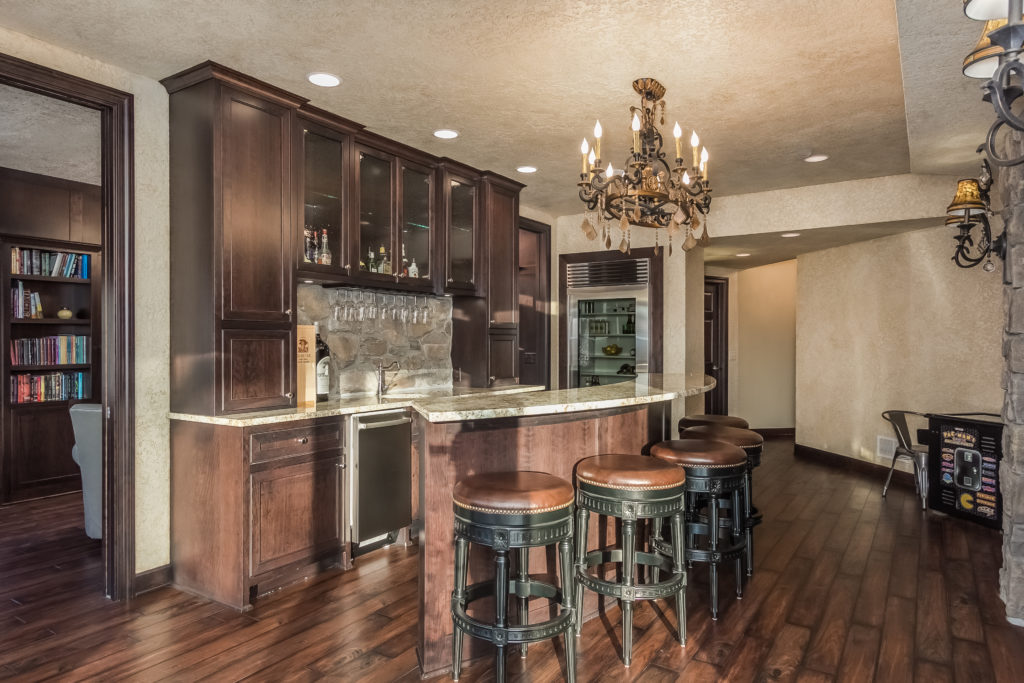
Photography by Jeff Bartol
Behind the wet bar is a beautiful and relaxing study that features full cherry wainscoting, built-in bookcases and a plethora of millwork details. A specialty shallow depth fireplace was selected to not waste valuable floor space and provide ambience and warmth in the study. The study also features a hidden Murphy bed disguised within the wainscoted walls which allows the room to quickly and efficiently transform into a comfortable guest hideaway.
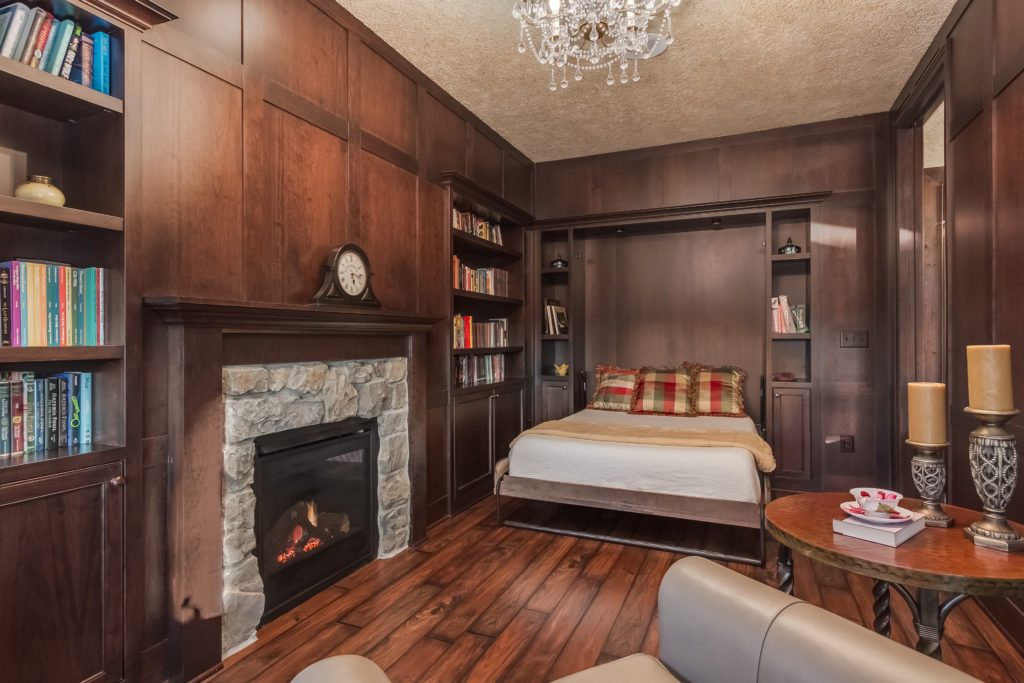
Photography by Jeff Bartol
Next is the elegant home theater which features of fiber optic ceiling framed in by a crown molding tray ceiling, a beautiful stone archway accent, and optional light and sound-blocking curtains that create a true theater experience. The design also includes a luxurious, spa-like bathroom which features a large rain showerhead, body sprays, integrated shower bench, in-floor heat, and a heated towel bar. The sustainable teakwood shower flooring provides a warmer, more comfortable feel on bare feet and gives the bathroom a unique, modern juxtaposition. The designer also included unique one-of-a-kind stone sink that was hand-carved out of local material, a barrel archway, and textured and glazed walls.
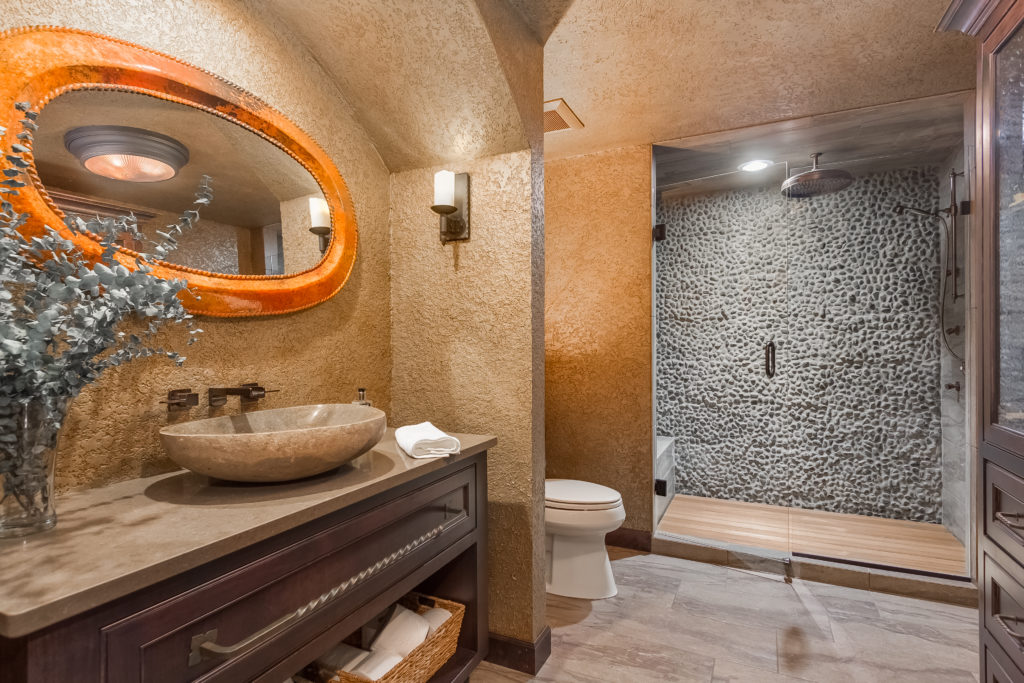
Photography by Jeff Bartol
The gym and dance studio features a full wall of mirrors, ballet bar, workout equipment and an open floor space for yoga and dance. The overall design leaves no detail untouched, and successfully includes the long wish list of spaces which seamlessly flow together in the final design which fits the needs of their entire family as well as their many guests.
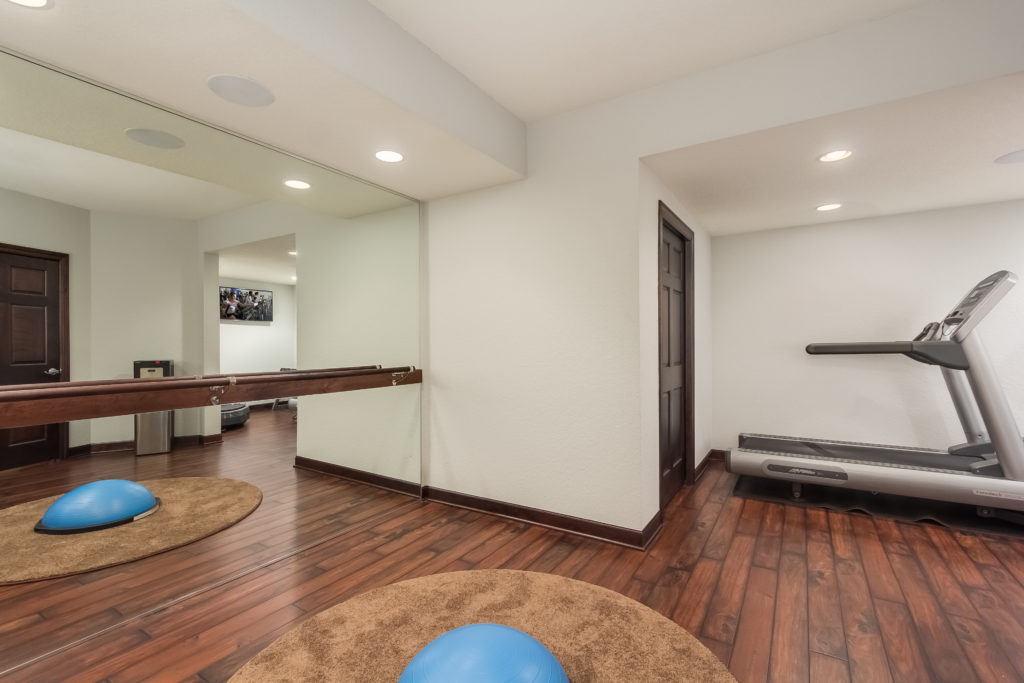
Photography by Jeff Bartol

