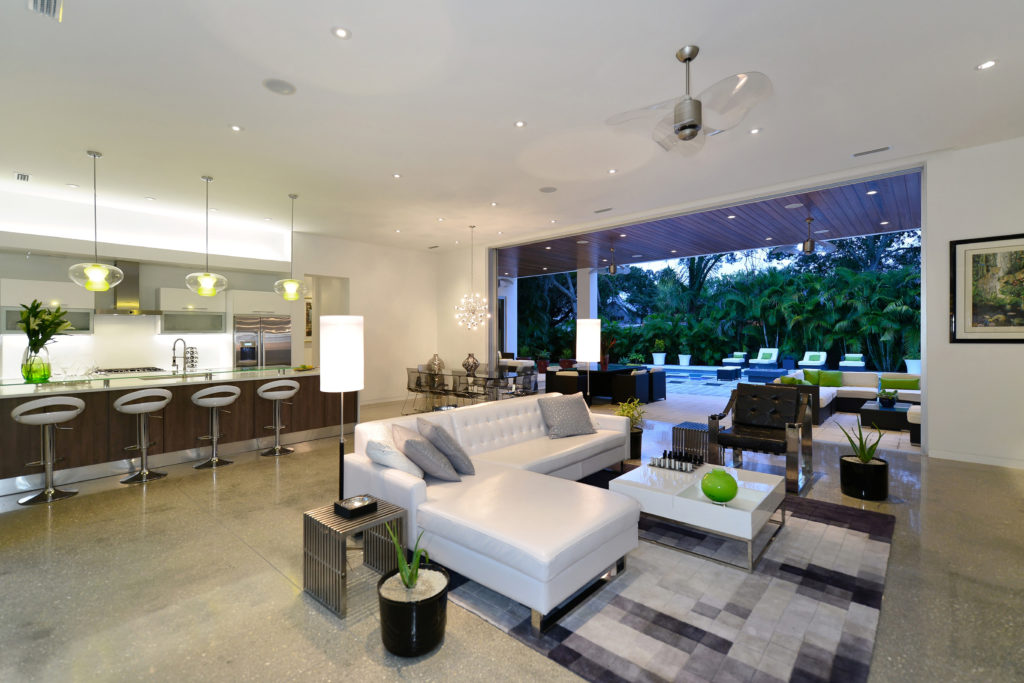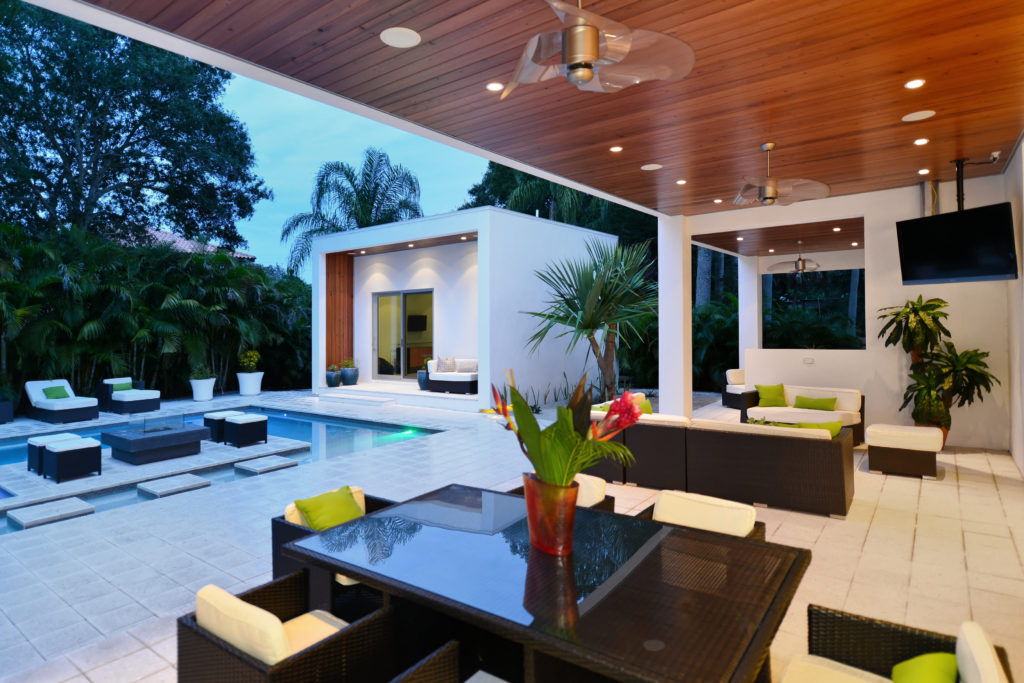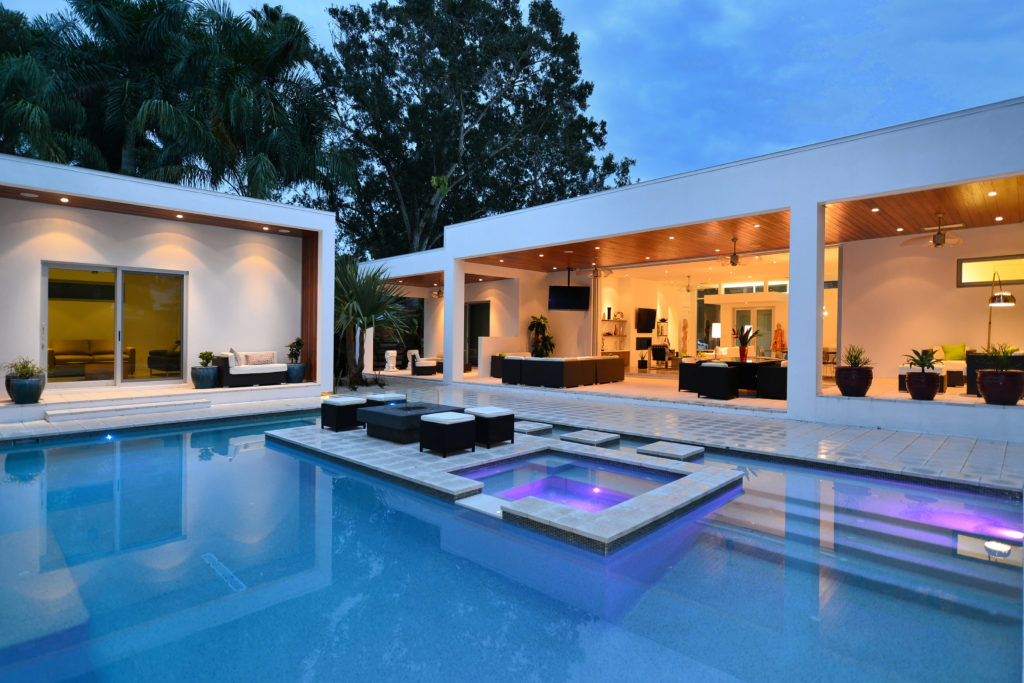What happens when the goal of a home’s design is to create a house that is warm and modern, with the use of white walls, glass, wood and concrete? We get the Home of the Week, Loma Linda One of Sarasota, Fla.!
 The scale, shape, and presentation to the street were created to make the home adapt to its surroundings in an established neighborhood.
The scale, shape, and presentation to the street were created to make the home adapt to its surroundings in an established neighborhood.
 Drama of arrival at the entry is accomplished through a landscape-lined motorcourt and angular garage followed by the inviting wood-clad front entry, creating a modern porthole to the home that frames the entry doors.
Drama of arrival at the entry is accomplished through a landscape-lined motorcourt and angular garage followed by the inviting wood-clad front entry, creating a modern porthole to the home that frames the entry doors.
 As you enter the home, the great room opens to the nature of the backyard and pool, with 11-foot-tall movable walls of glass opening the great room from floor to ceiling to the outdoors.
As you enter the home, the great room opens to the nature of the backyard and pool, with 11-foot-tall movable walls of glass opening the great room from floor to ceiling to the outdoors.
Read more and visit the Photo Gallery.
Project Team
Architect: Mark Sultana, AIA, NCARB
Builder: Ampersand Construction LLC
Interior Designer: Owner

