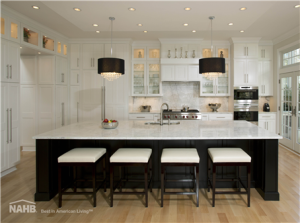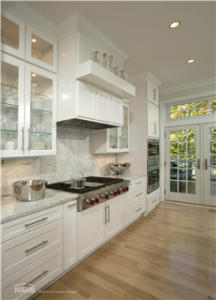Our Home of the Week is a kitchen and family room remodel of the Salzman property in Sterling, Va.

This home has a beautiful overlook of a golf course, but the existing layout of the kitchen and family room and the placement of the partition walls prohibited taking advantage of the breathtaking view.
The new design eliminated the kitchen-living and living-dining room walls, and all their loads were recalculated and repositioned to allow continuous traffic flow and openness. Ten-foot ceilings gave an opportunity to use decorative glass cabinetry and crown moldings on top.
 All plumbing and electrical for the kitchen was rerouted to be placed in the 5-foot by 14-foot area of the island. Hardwood flooring flows from the kitchen to the family room to make a seamless transition in a very open floor plan.
All plumbing and electrical for the kitchen was rerouted to be placed in the 5-foot by 14-foot area of the island. Hardwood flooring flows from the kitchen to the family room to make a seamless transition in a very open floor plan.
The powder room was revamped, through use of a pocket door and relocating the toilet and sink, to achieve a three-dimensional wall of chipped marble and embedded lighting over the wall-hung pedestal. Both second floor bathrooms were gutted and redesigned to allow walk-in shower stalls instead of the builder grade tub, and doorway and plumbing stacks were moved for clear access to a central bathroom from both bedrooms.
Finally, the old brick fireplace was covered with a flagstone from floor to ceiling, and a larger French door with top transom was installed leading to a sun deck.
Project Team
Builder: Sonny Nazemian
Interior Designer: Sonny Nazemian

