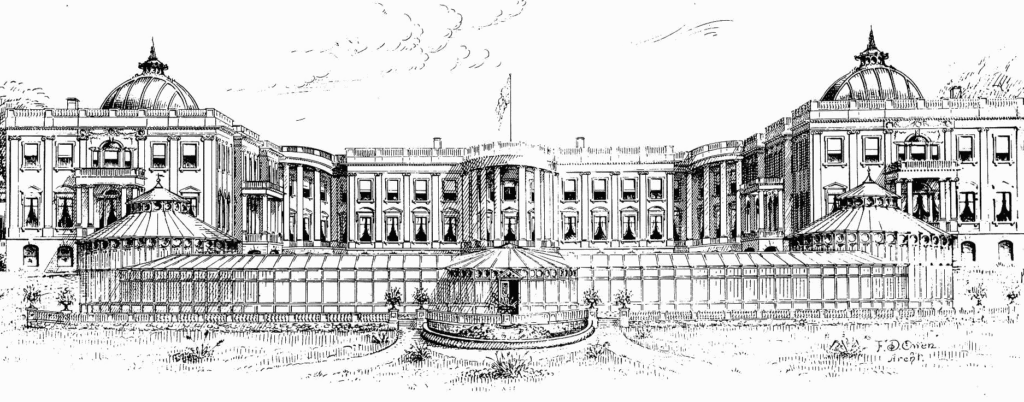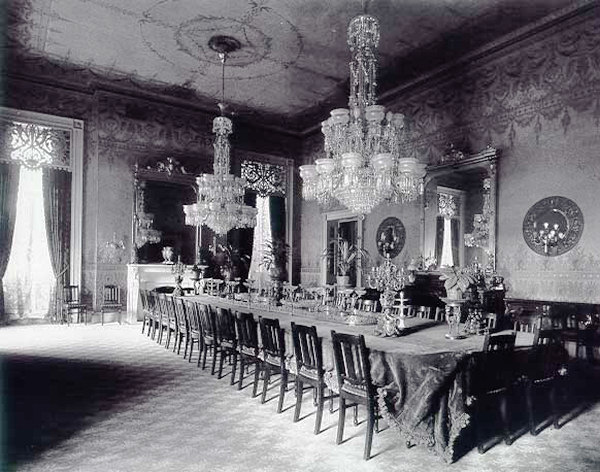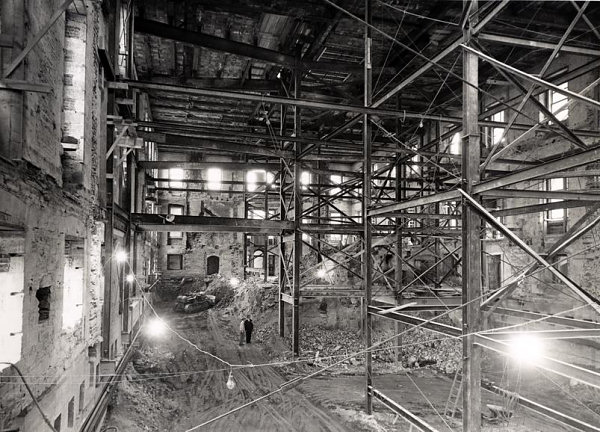President Grant converted the White House to a high Victorian style, although his choices were openly mocked by some. Most of the rooms were given a large-scale geometric pattern from floor to ceiling in panels, and the Andrew Jackson chandeliers were replaced by more elaborate chandeliers. This was further enhanced by Louis Tiffany with Tiffany glass windows, gaslight fixtures, and other ornamentation in the 1890s. Electric lights replaced gaslights starting in 1891.
First Lady Caroline Harrison sought ways to enlarge the White House to remove the government offices from the family residence. She proposed a major expansion of the White House in 1889. Wings of more or less the same size as the Residence mansion were proposed for the east and west sides, turned sideways to face the East and West Executive Drives, and a new conservatory was proposed to connect them on their south sides. Although the plans were rejected, the idea of building east and west wings was taken up by Theodore Roosevelt.

The Outlook, 1902
In 1902, Theodore Roosevelt embarked on an extensive remodeling of the Residence. Plans had been in the works for years to build a new White House or expand the original. Roosevelt removed the Victorian decor accumulated over the previous thirty years and returned the White House to its Federal-period roots with some Georgian elements. Building the first West Wing and East Wing allowed him to move the presidential staff out of the family rooms on the second floor.

Library of Congress – Frances Benjamin Johnston
Calvin Coolidge discovered how leaky the roof was during a rain storm and, in 1927, had the roof and attic replaced with a full third floor using steel girders. Although this provided better accommodations for servants and guests, the combination of the somewhat hasty Roosevelt restoration and new steel structure badly weakened the building over the next two decades.

Photography By Abbie Rowe
In 1948, President Harry S Truman added a balcony to the South Portico at the second-floor level. Not long after the Truman Balcony was constructed, the main body building was found to be structurally unsound. Floors no longer merely creaked; they swayed. The president’s bathtub was sinking into the floor.
The old interior was dismantled, leaving the house as a shell. It was then rebuilt using concrete and steel beams in place of its original wooden joists. Some modifications were made, including bathrooms for each bedroom and the repositioning of the grand staircase to open into the Entrance Hall, rather than the Cross Hall. One special consideration was the East Sitting Hall. The higher ceiling in the East Room raised the east rooms about three feet in the original house, and four steps led into it, hampering the movement of the disabled (FDR and, after his stroke, Woodrow Wilson).

