No need to cut back on creativity when it comes to the staircase – stairs and rails come in all shapes, sizes, colors, and budgets. Even tucked away in the corner, cleverly designed storage and finely crafted – simplistic to ornate – can spruce up even the most basic of stairways. A skylight overhead can shed much needed light on what can be a dark spot in the home. Take a look at these images below, pulled from the 2015 Best in American Living Award winners, that provide inspiration for your next stair project.
The Carriage House
Architect: Daniel Contelmo Architects
Remodeler: Home Enrichment Company
Photography by Chris Kendall
This new timber-frame carriage house in Dutchess County, N.Y. was designed to evoke the feeling of a 150-year old barn with a staircase to match. The dark color of the stair and rails picks up on hues in the stone and compliments the timber-framed interior. Connecting to a cat-walk to view the cars from above, this stair seamlessly flows from the first floor to the second floor, keeping the rail design and height the same throughout.
Collingwood Residence
Architect: Landry Design Group, Inc.
Builder: Finton Construction
Interior Designer: Franco Vecchio
Photography by Erhard Pfieffer
Located in Los Angeles, Calif., this contemporary home is organized along a curved spine to take advantage of views in all directions. Fitting, too, is its staircase spiraling up with floor-to-ceiling windows along a curved exterior wall to take advantage of views. The designers created stair treads that are dark underneath and white on top, giving the stair a different look when ascending or descending. Combined with glass rails and metal detailing, this stair perfectly compliments the contemporary home.
Crystal Bay Remodel
Architect: Alexander Design Group
Remodeler: Stonewood, LLC
Interior Designer: Studio M
Land Planner: Yardscapes, Inc
Interior Merchandiser: Studio M
Photography by Spacecrafting
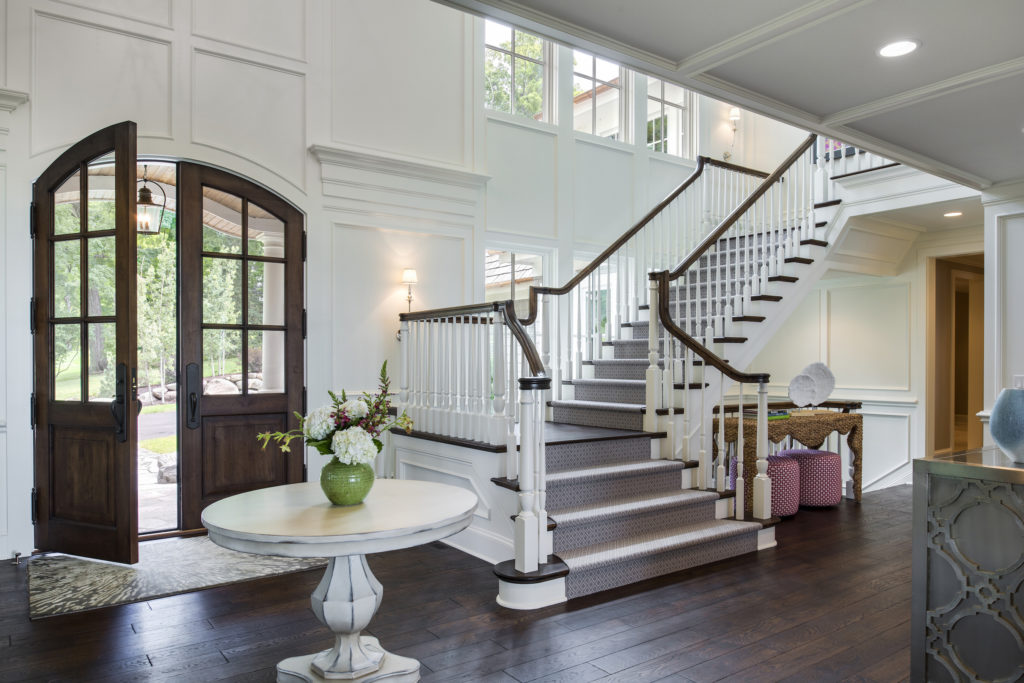
Crystal Bay Remodel, Photography by Spacecrafting
This remodeled home in Wayzata, Minn. is designed for an active growing family. Instead of situating the stairs against a window-less wall, the designers added large windows to bring natural light across the staircase and into the entry. Dark treads and rails create a contrast against white walls and balusters, a modern take on a traditional stair style.
Avalon
Architect: Bassenian Lagoni
Builder: Toll Brothers
Interior Designer: CDC Designs
Developer: The Irvine Company
Photography by Chris Mayer Photography
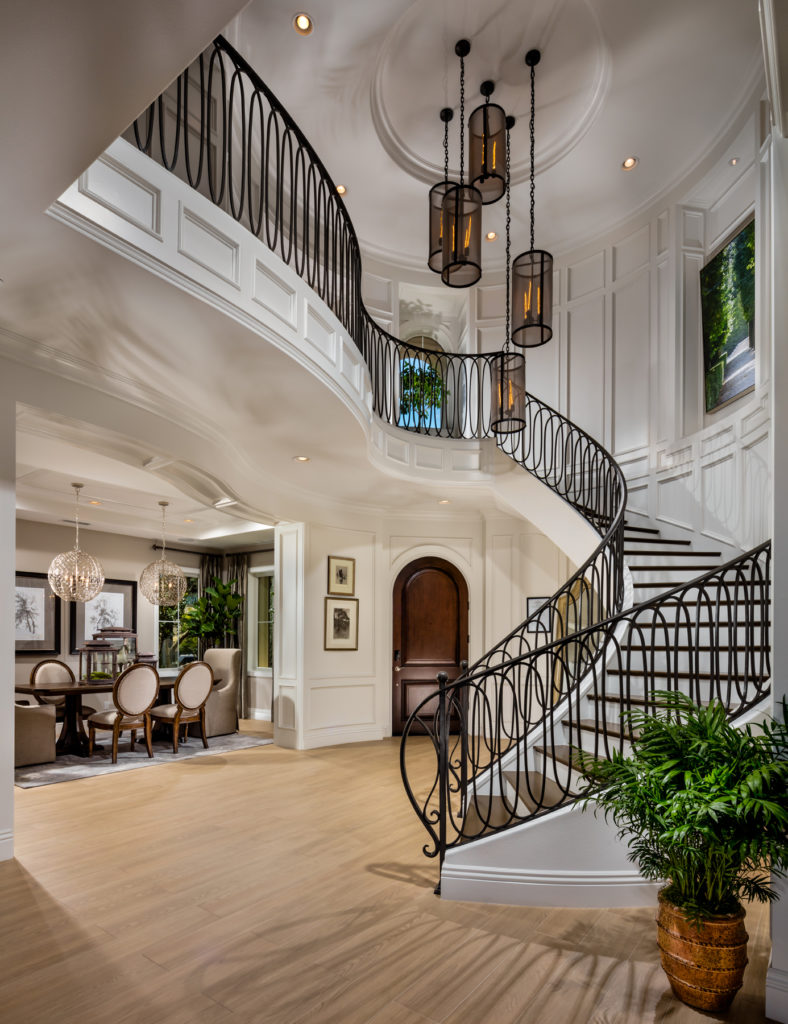
Marvella Collection at Hidden Canyon, Avalon, Photography by Chris Mayer Photography
Avalon in Irvine, Calif., incorporates a unique rail design, complimenting the curved elements in the home, including doorframes, ceiling details, and balcony edges. The rail continues past the last tread, drawing guests eyes up the dramatic stairs from the entry below.
Memorial Moroccan
Architect: Luis Jauregui
Builder: Luis Jauregui
Photography by Piston Design
This Houston, Texas custom home features at least two intricate stairs in the home, each different but still in the style of the home. The stone spiral stair manages to stay whimsical yet ornate, and a moon statue at the bottom tops off the detailing. With plenty of natural light during the day from the windows, stair lighting near the treads is also used, presumably to brighten the space in the evening and likely casting exquisite shadows in the space. A dark rail in the dark wood library could be too much for a room this size, but the rail’s thin balusters and simpler detailing avoid a heavy stair.
Pine Creek Place
Architect: Laughlin Homes & Restoration, Inc.
Remodeler: Laughlin Homes & Restoration, Inc.
Land Planner: Joe Cross – land-flo
Photography by Blake Mistich
Flooded with natural light, the veranda stairway in this Fredericksburg, Texas home includes a hand-wrought steel railing that stands strong against the backdrop of weathered oak. Discarded 1-by-1 weathered oak slats were reused for the interior pine wall siding, and a salvaged cast-iron grate was inlaid into the wooden stair landing and lit from the underside, creating a beautiful pattern that is cast onto the wall at night.
Vantage Las Vegas
Architect: Design Cell
Builder: Martin Harris Construction
Interior Designer: Faulkner Design Group
Developer: Tilton Development
Interior Merchandiser: Faulkner Design Group
Photography by Darius Kuzmikas
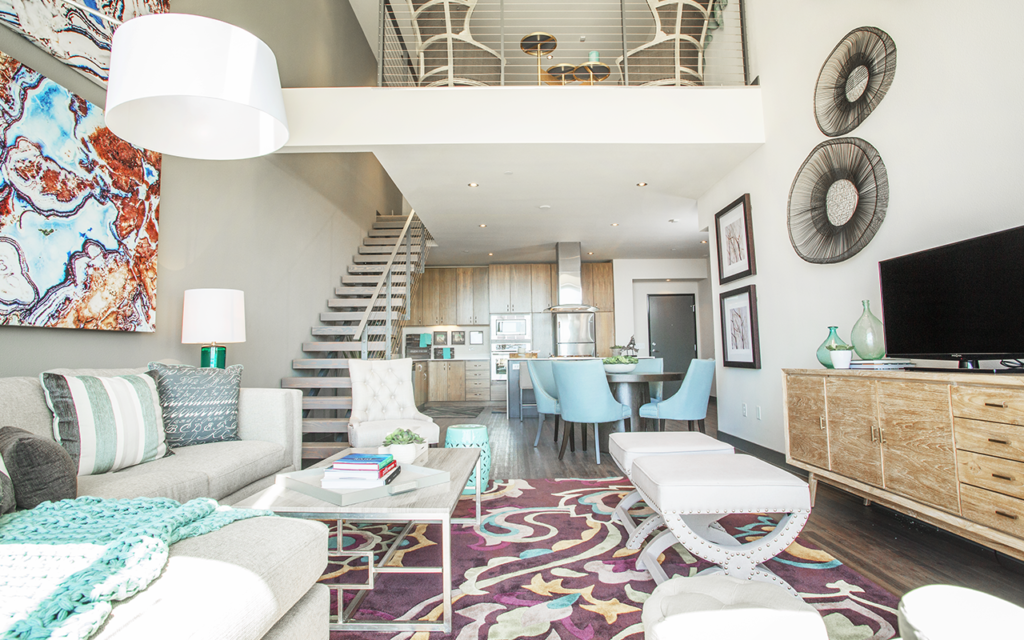
Vantage Las Vegas, Photography by Darius Kuzmikas
In this multifamily project, units are oriented with floor-to-second-floor-ceiling-windows to take advantage of views to the strip. The modern staircase design makes the staircase appear to be floating, and as residents walk down the stairs, they’ll have views out towards the strip.
Washington Road Residence
Architect: Martini Samartino Design Group
Builder: Cranbrook Custom Homes
Interior Designer: Eleni Interiors
Photography by Beth Singer Photography
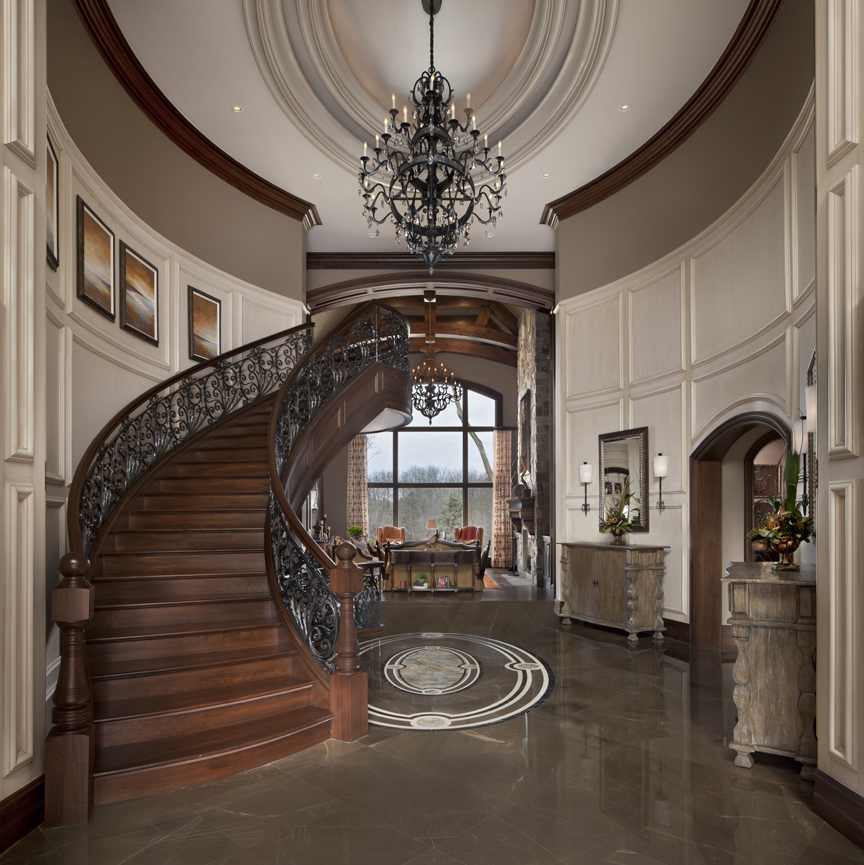
Washington Road Residence, Photography by Beth Singer Photography
This custom home in Rochester Hills, Mich. is trimmed in furniture-grade black walnut with exposed heavy timber trusses throughout. It also features a commercial-grade elevator, but one of the most striking features of the home is its main stair. The stair permeates the opening between the foyer and great hall, and the way it wraps around out of view when it arrives at the second level is something not often seen.
Pritchard-Hardin Residence
Architect: John Petri
Builder: Living Stone Construction
Interior Designer: ID.ology Interior Design
Photography by Ray Mata, Blue Ridge Pictures
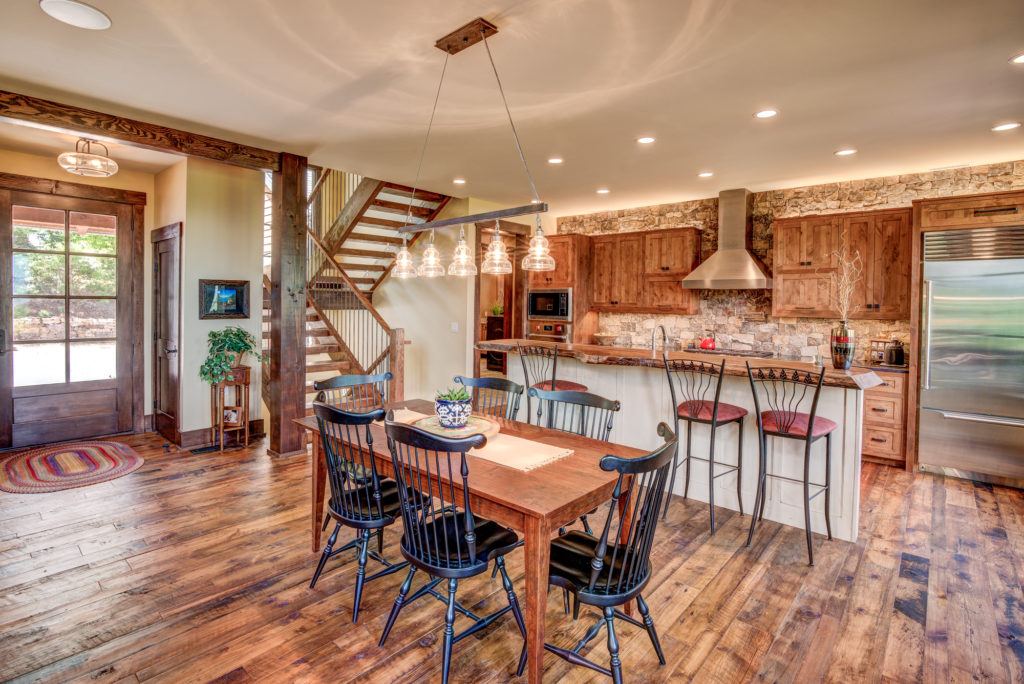
Pritchard-Hardin Residence, Photography by Ray Mata, Blue Ridge Pictures
With natural wood treads, this stair integrates perfectly into this North Carolina home. Leaving edges unfinished and using natural timbers for the rails gives this stair an extra level of customization.
Brass Residence
Architect: Scott Townsend, AIA
Land Planner: Craig Church, RLA
Photography by Randall Perry
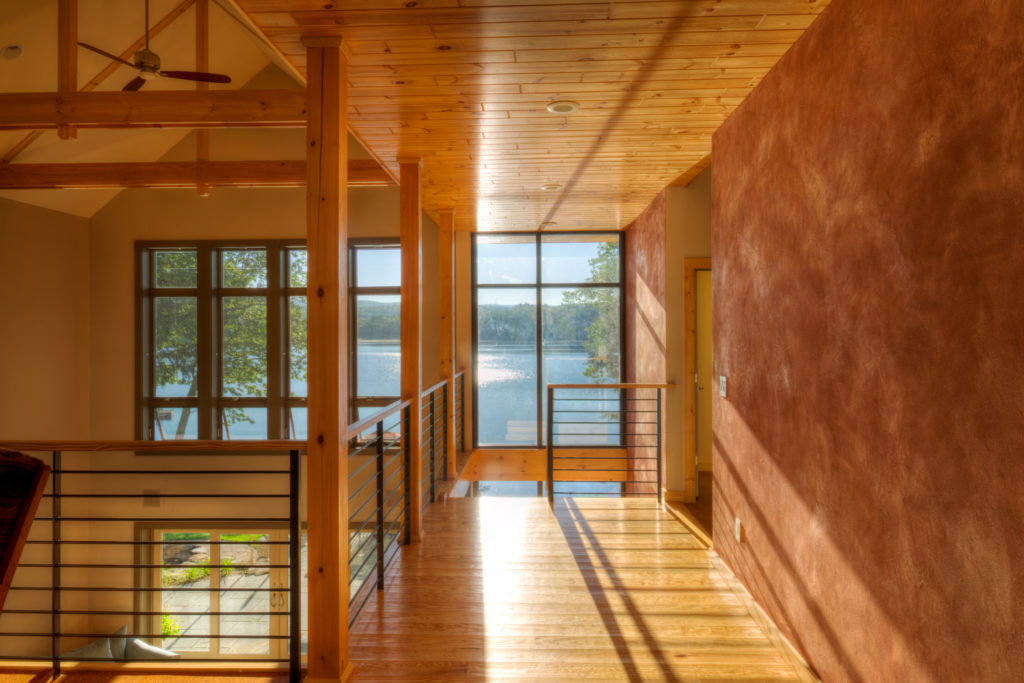
Brass Residence, Photography by Randall Perry
Many stairs use mainly vertical rail pieces, but this home chooses to go horizontal. The horizontal elements give the design a contemporary feel that works with the minimalistic design.
Alexandra Isham is the Design Program Manager at NAHB.

