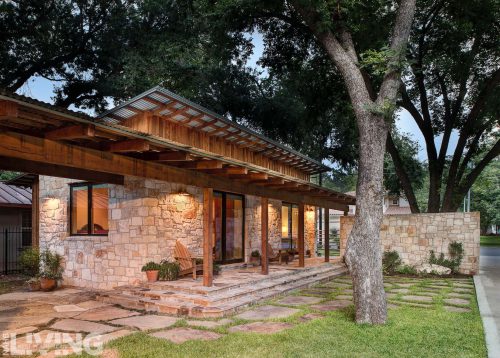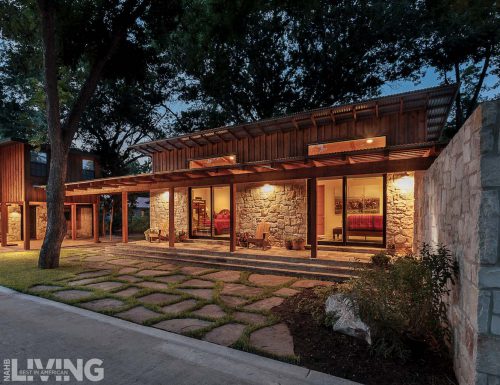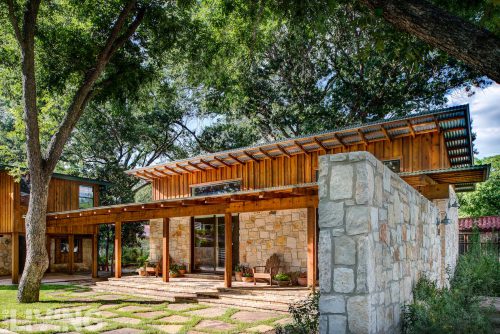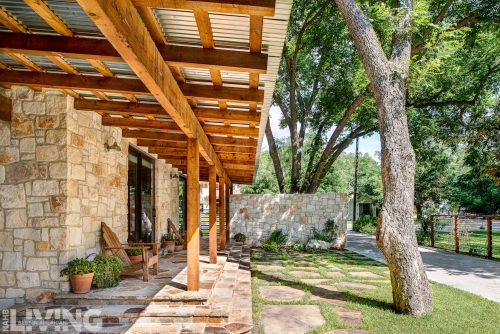This addition for an existing home located on the crystal clear spring waters of Landa Park in New Braunfels, Texas offered a unique opportunity to blend a new connection with the existing 1950’s era two-story river home. As the existing home encompassed the river view, the available land in the front of the property offered the idea location for expansion. Owners asked for more space, a true front door and an improved street appearance. The compact two-bedroom, two-bath addition needed to be integrated into the existing plan and landscape while still allowing for a parking court and covered connection to the main residence.
Project team
Architect/Designer | Craig McMahon Architects, Inc.
Builder | Johnny Canavan
Overcoming challenges
Due to potential flooding, any addition needed to be constructed thirty inches above the existing finished floor of the main house, creating a unique challenge for a connected addition. Zoning requirements also limited the potentially detached structure’s location—typically on the rear/back of the property. The creative solution was to connect the two buildings with a covered roof-so that the new addition was counted as part of the main home and not a detached structure.
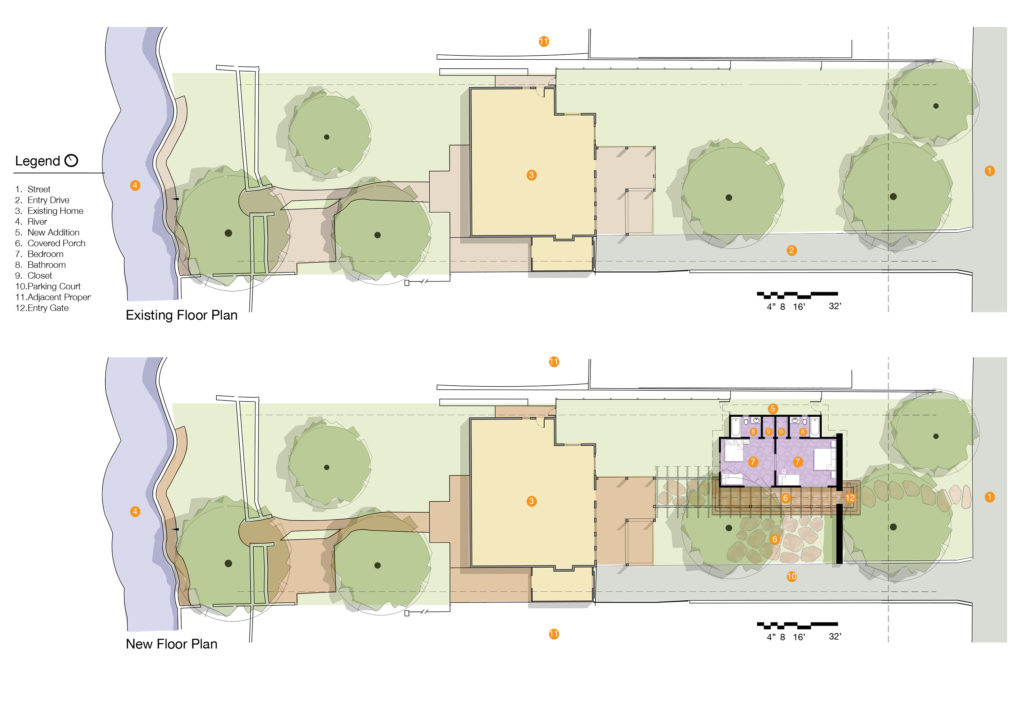
Courtesy of Craig McMahon Architects
Allowing for the original home to keep its existing scale and proportion and allowing the new raised floor addition to feel connected without overpowering the original home created a design challenge. The existing home’s windows, doors and porches would require careful attention to integrate the two structures.
Thoughtful solutions
The answer to both the zoning and owner concerns came by creating a lower-roofed porch to connect the two buildings, allowing the addition to have a higher shed roof form to let in as much volume and light as possible. By utilizing stone for the porch and steps over the new raised foundation of the addition, the new structure is grounded, and the covered connected porch offers a unique space for both the addition and entry to the main home for weather events.
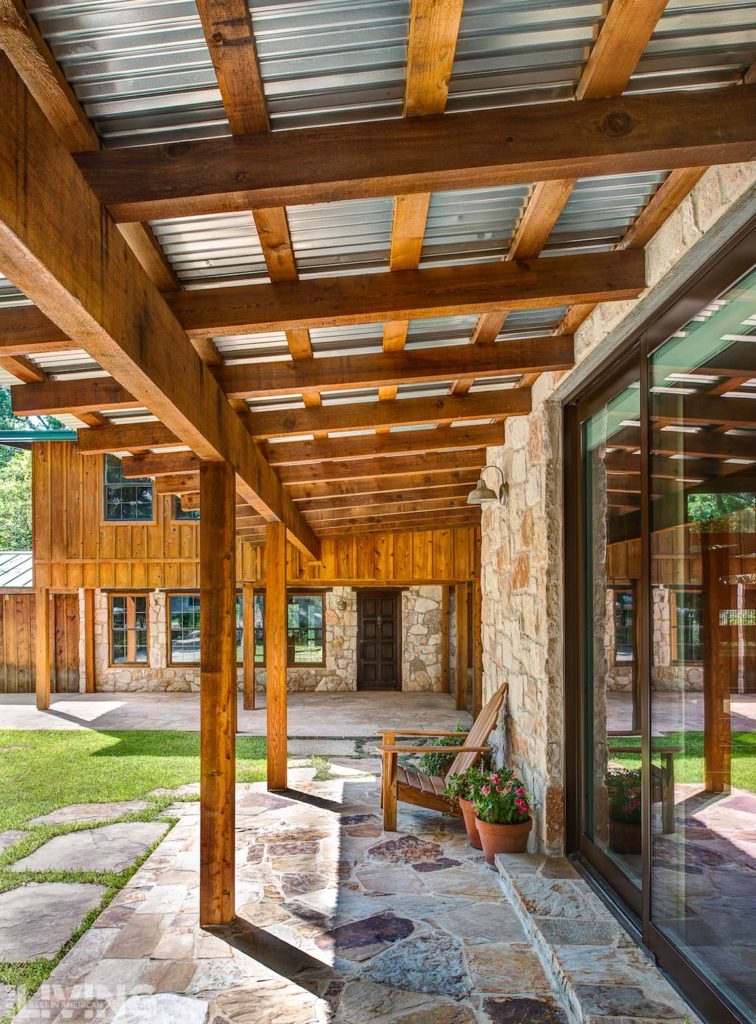
Photo by Mark Menjivar
- Photo by Mark Menjivar
- Photo by Mark Menjivar
- Photo by Mark Menjivar
- Photo by Mark Menjivar
Careful attention to existing materials and details were considered to engage the existing home with a new contemporary addition. The owners wanted to have the home connect as seamlessly and sensitively as possible to the original. The original board and batten knotty stained cedar and limestone materials were blended into the fabric of the addition to harmonize with the main residence, making both structures seem connected in spirit. The exposed wood-framed porch is complete with galvanized metal roofing that harkens back to the original Texas heritage of building in the 1800s
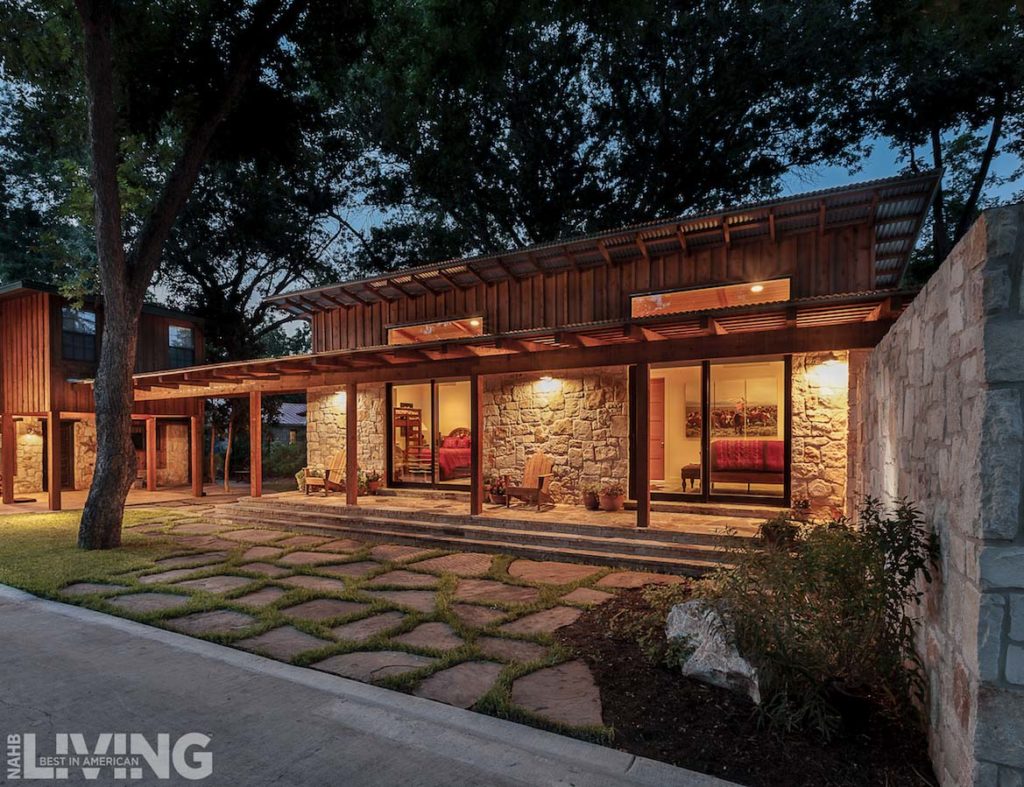
Photo by Mark Menjivar
As the single-story addition is almost as tall as the original two-story home, the two level roof line of the addition carefully connects the two structures and allows for a harmonious single structure.
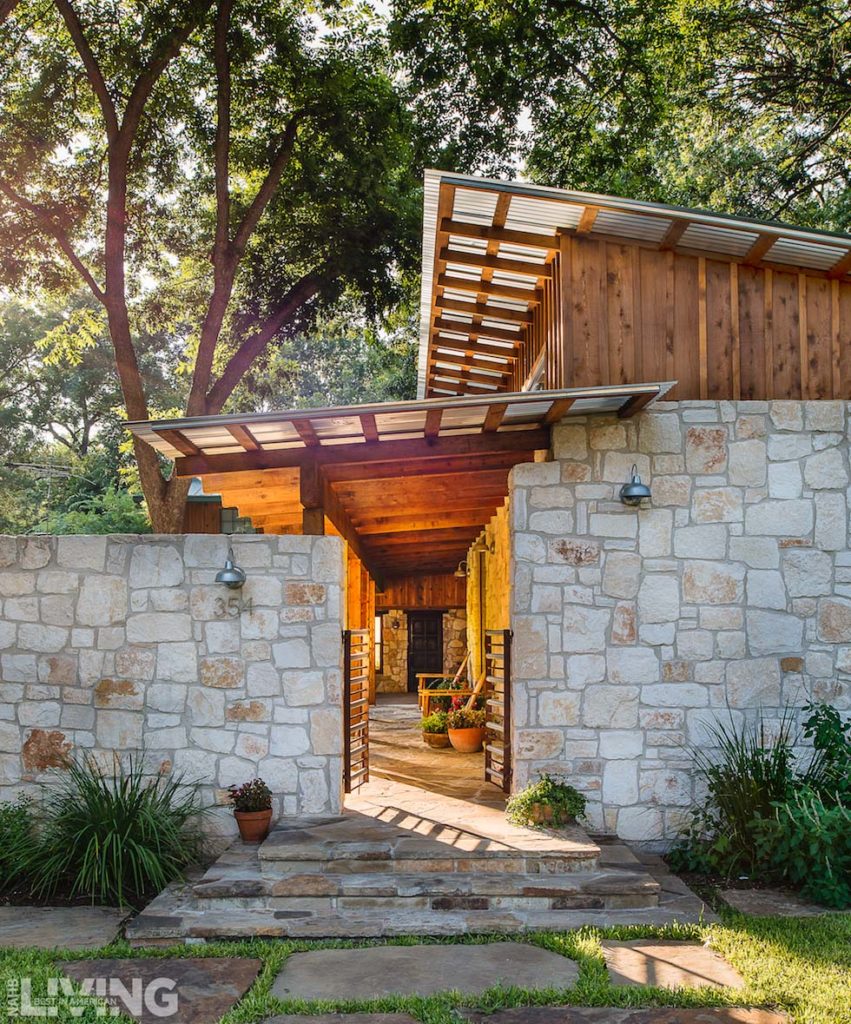
Photo by Mark Menjivar
The front gate invites guests to engage the spirit of the property with an “open air front door,” complete with rebar and pipe gate that allow for a peak into the property.
Stepping inside the bedroom closest to the original home, visitors find the exterior and interior spaces blended-with the large flagstone flooring and wood ceilings flowing from inside to out. Meeting modern needs of taller ceilings, the shed roof offered a unique way to engage the living spaces and allowing light into the space from the upper clerestory windows.
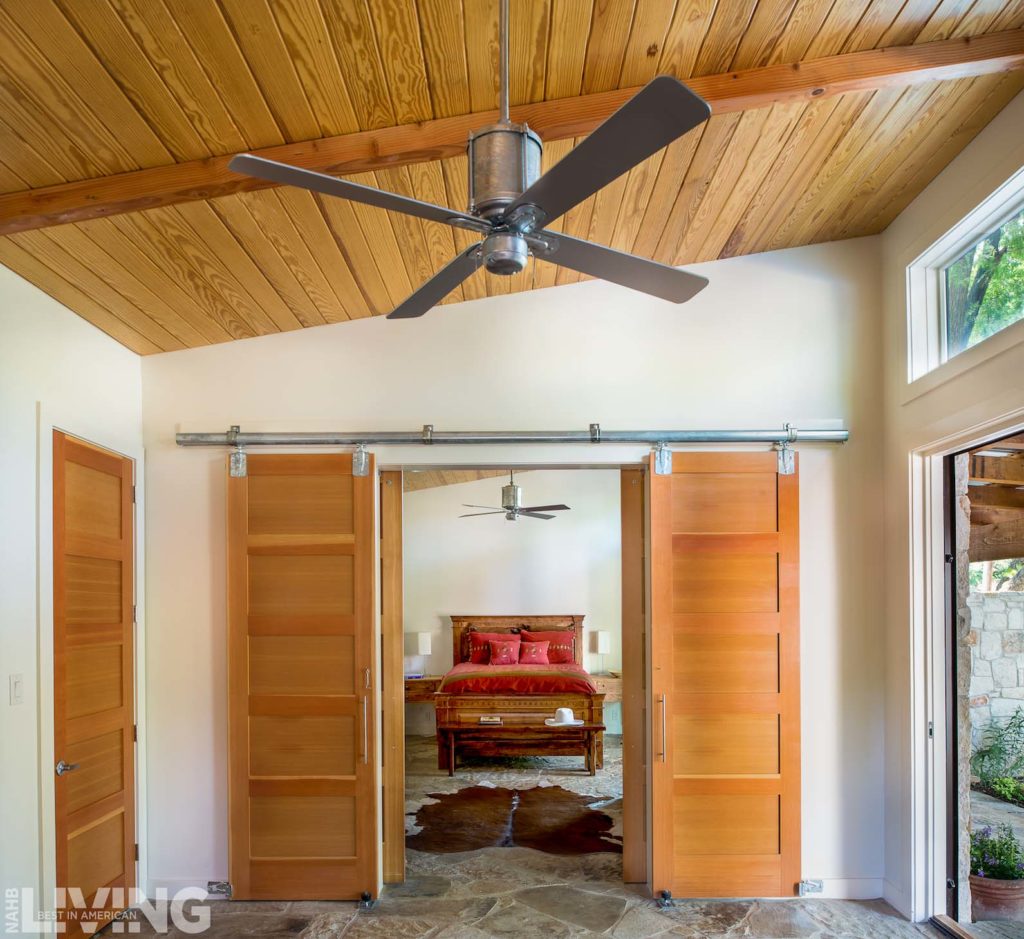
Photo by Mark Menjivar
View more pictures and judges’ comments on this Best in American Living Award-winning project.
