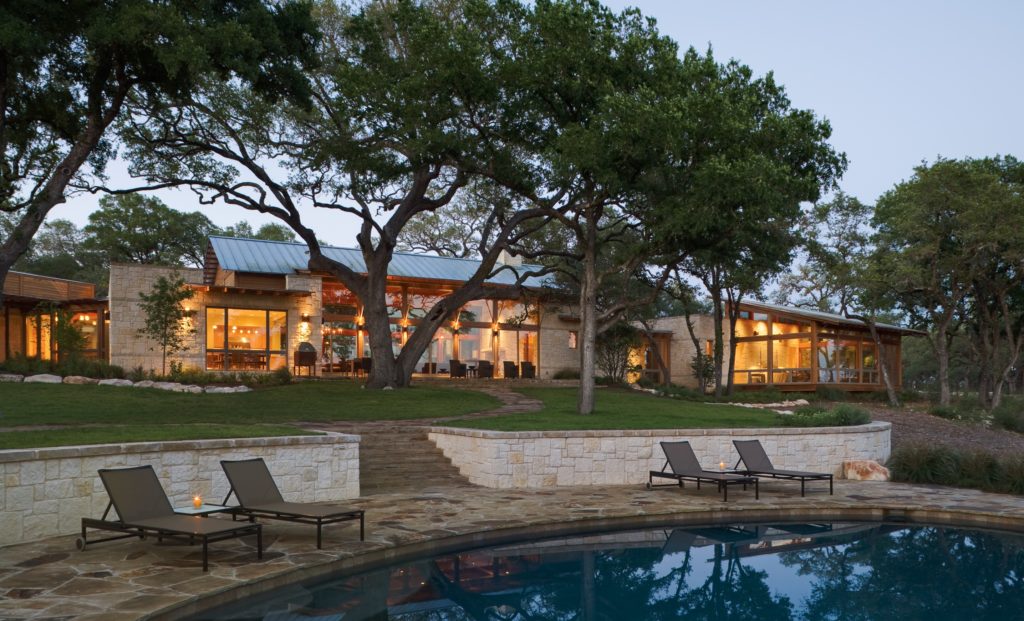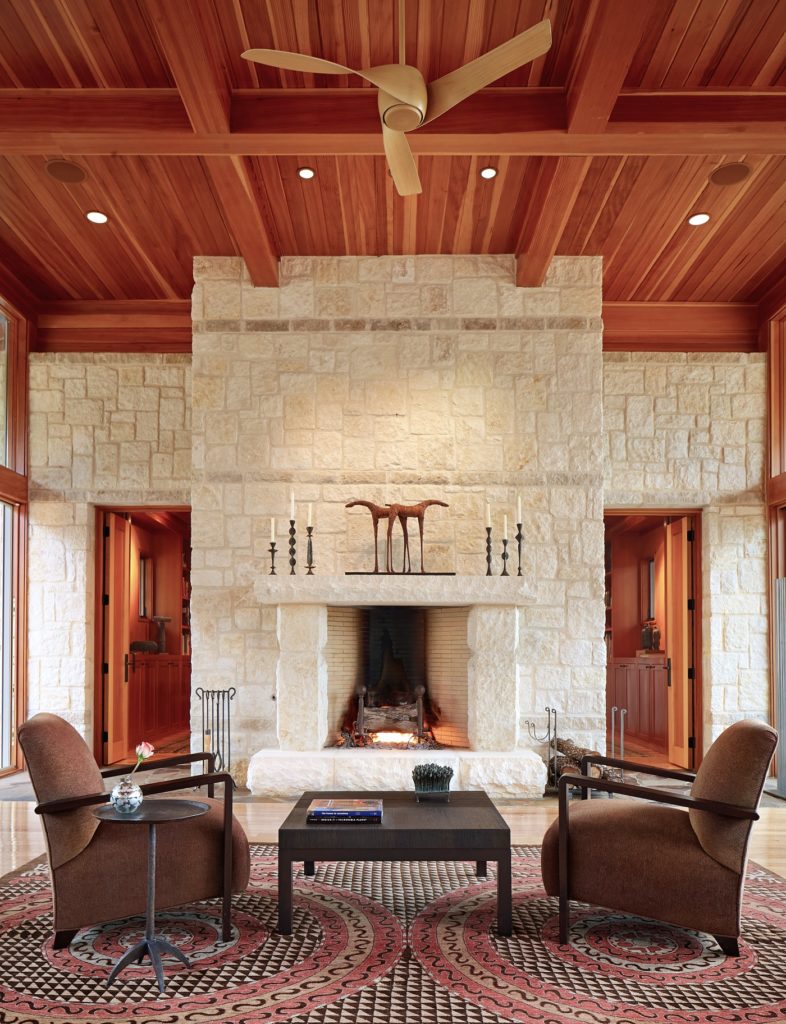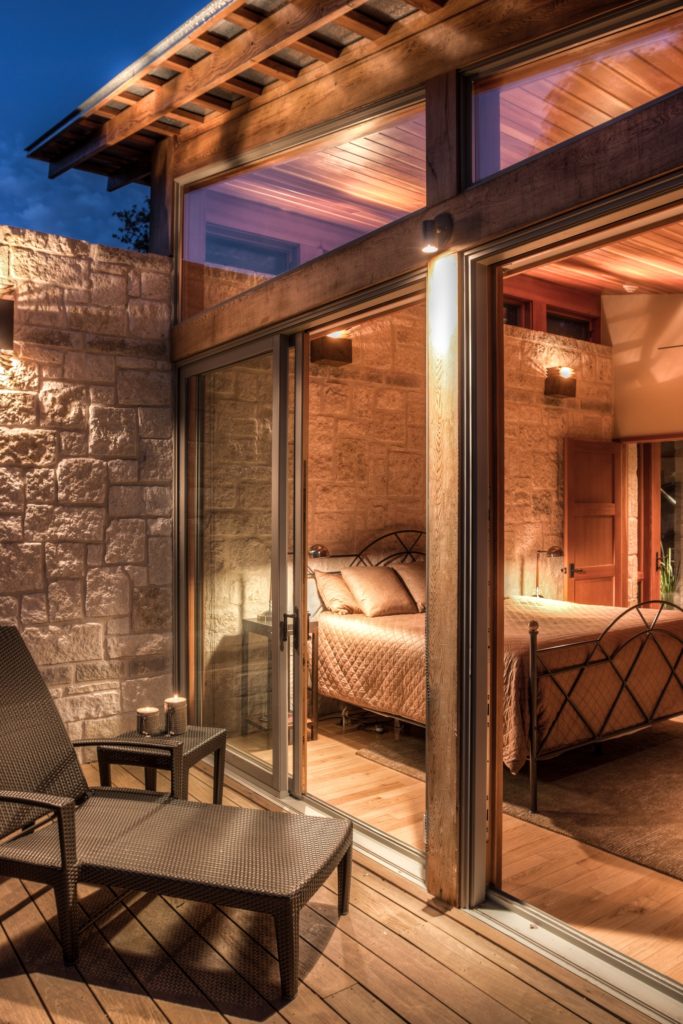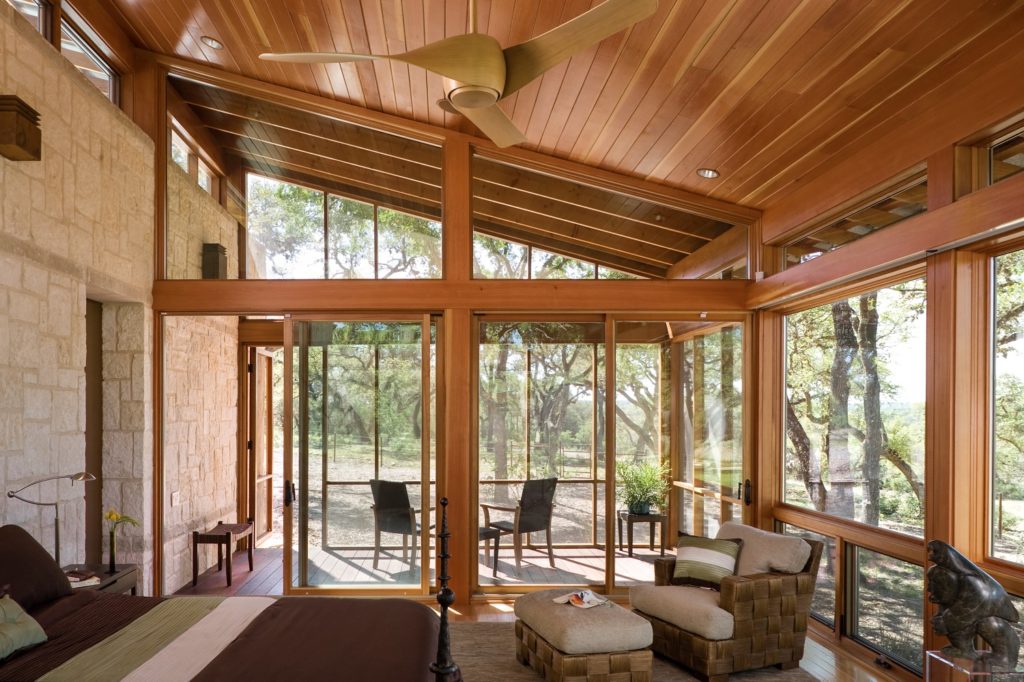Project Team
Architect: Studio Industrielle
Builder: Studio Industrielle
Interior Designer: Anna Meyers Interiors
Land Planner: Rialto Studio
Driving up from San Antonio through live-oak-dotted hills coated with waving native grasses, visitors to Rio Estancia can pull quietly into arbor-covered parking and sneak into their quarters without the owners even knowing the guests have arrived.
And what an arrival. The two-bedroom, two-bath 1,250-square-foot guest house, shaded among a small grove of oaks, opens onto a wraparound deck that cantilevers out over boulders and plants. The deck overlooks an oval pool inspired by the work of modernist landscape architect Thomas Church. Beyond the pool, cattle graze on a rolling 350 acres of ranchland that runs to the Guadalupe River. It’s the epitome of an idyllic getaway from modern life.

Photographer: Dror Baldinger-Mark Menjivar-Craig McMahon
From the guest house, a sculpture-like wooden gateway beckons. An Oklahoma flagstone walk leads under a live oak that arches over—almost to the ground. “When the owners first had us look at this incredible site, we saw that arching oak and immediately said, ‘Here’s your front door,’” says the home’s architect, Craig McMahon, who designed the home with design-builder Billy Johnson. A few yards beyond, past an outdoor dining area and to the left of the pool, lies the 2,400-square-foot main lodge.
Estancia Style Design
McMahon and Johnson designed the home based on an “estancia” style—a traditional South American approach that plots multiple buildings in a courtyard fashion. In this custom, buildings must be carefully placed in response to natural surroundings, taking full advantage of vistas, trees for protection from wind and sun, and prevailing breezes for cooling. “The idea is to let nature create your courtyard,” says McMahon. Here, the use of these age-old techniques results in a state-of-the-art home that somehow feels as though it’s been in place for centuries.
The house forms a loose courtyard with four buildings—the ranch office (which can double as guest quarters) the guest house, the main lodge, and the private master quarters. All are connected by a series of flagstone walks, overhangs and arbors, or glazed passageways.
Limestone, Fir, and Glass
The home’s exterior walls, made from local Sisterdale Cream limestone surrounding traditional framing, seem like twenty-inch-thick old stone. Two cool bands of Lueders Gray limestone from a different quarry add visual interest, while warm solid wood covers the floors. Eighteen-foot sloping ceilings gently connect down to ten-foot glass walls, which are shaded by both trees and ten-foot-deep wooden awnings. “The owner wanted the views to be unobstructed by columns or any supports, so we created these metal-supported overhangs rather than a more traditional portico,” says McMahon.

Photographer: Dror Baldinger-Mark Menjivar-Craig McMahon
The open 25-by-42-foot main living area is completely glazed on the southwest side to take advantage of panoramic views of the pool, rolling hills strewn with mature live oaks, and cattle grazing on the ranch’s tall native grasses. A dining area for 12 opens to a broad family room anchored by a huge limestone fireplace. The ceiling, crafted from unstained Douglas Fir, is coffered, adding a bit of elegance to balance the home’s rustic aspects.
The master bedroom, tucked completely under a canopy of oaks, opens to a screened porch. While most of the home is slab on grade, these private quarters are cantilevered out over a crawl space to create the impression of floating on waves of native grasses. It’s a great place to relax and take in the fresh country air, McMahon notes: “It really feels like you’re camping.”

Photographer: Dror Baldinger-Mark Menjivar-Craig McMahon
Built with Respect for Nature
Though many of the home’s windows face the views to the southwest, it was engineered to remain cool with minimal electricity usage. A geothermal heating-cooling system reaches 30 feet into the ground to pump up cool air in summer, and warmer air in winter. “The owners spent about 25 percent more for this system but they wanted to care for the environment– and their system will save the added cost in just six years,” says McMahon. “Plus, the typical summer hum of air conditioner compressors is missing.”

Photographer: Dror Baldinger-Mark Menjivar-Craig McMahon
Further, the windows themselves are designed to cool the house: When warmer air builds up inside, thermostatically-controlled transoms above the limestone wall automatically open to let heat out. If windows on the opposite side are opened as well, cool air from the shaded ground is drawn up and through the home, creating an interior breeze. “The temperature can drop by 15 degrees on hot days,” says McMahon. Other green features include a rainwater collection system on the barn roof, and super-efficient expanded foam insulation.
Original article, written by Melissa Bailey, can be accessed here.

